Farmhouse Kitchen with Brown Backsplash Ideas
Refine by:
Budget
Sort by:Popular Today
1 - 20 of 1,515 photos
Item 1 of 3
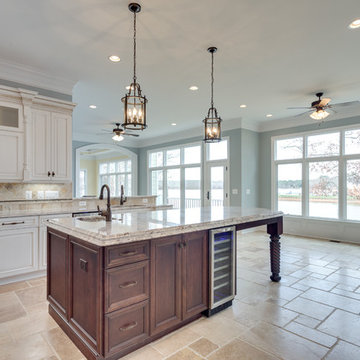
Designed by Michelle Stoots of Reico Kitchen & Bath in Fredericksburg, VA this French Country kitchen design features Ultracraft cabinets in 2 door styles and finishes. The perimeter cabinets are done in the Plymouth door style in Maple with an Arctic White with Brown Linen Glaze finish. The island cabinets feature the Freedom door style in Cherry with a Low Sheen Chocolate finish. White Spring granite countertops are used throughout the kitchen and double-stacked on the kitchen island with an Ogee edge. Kitchen appliances feature a Wolf Range, Thermador full height refrigerator and freezer, Uline wine refrigerators and a GE Café Double Oven.
Photos courtesy of BTW Images LLC / www.btwimages.com
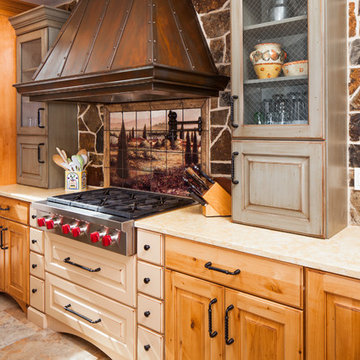
A custom fabricated metal range hood and Wolf Range Top are accented by a beautiful tile mosaic.
Kate Falconer Photography
Designer - Shannon Demma
Example of a large farmhouse u-shaped ceramic tile open concept kitchen design in Other with a farmhouse sink, raised-panel cabinets, medium tone wood cabinets, limestone countertops, brown backsplash, stone tile backsplash, paneled appliances and an island
Example of a large farmhouse u-shaped ceramic tile open concept kitchen design in Other with a farmhouse sink, raised-panel cabinets, medium tone wood cabinets, limestone countertops, brown backsplash, stone tile backsplash, paneled appliances and an island

My client for this project was a builder/ developer. He had purchased a flat two acre parcel with vineyards that was within easy walking distance of downtown St. Helena. He planned to “build for sale” a three bedroom home with a separate one bedroom guest house, a pool and a pool house. He wanted a modern type farmhouse design that opened up to the site and to the views of the hills beyond and to keep as much of the vineyards as possible. The house was designed with a central Great Room consisting of a kitchen area, a dining area, and a living area all under one roof with a central linear cupola to bring natural light into the middle of the room. One approaches the entrance to the home through a small garden with water features on both sides of a path that leads to a covered entry porch and the front door. The entry hall runs the length of the Great Room and serves as both a link to the bedroom wings, the garage, the laundry room and a small study. The entry hall also serves as an art gallery for the future owner. An interstitial space between the entry hall and the Great Room contains a pantry, a wine room, an entry closet, an electrical room and a powder room. A large deep porch on the pool/garden side of the house extends most of the length of the Great Room with a small breakfast Room at one end that opens both to the kitchen and to this porch. The Great Room and porch open up to a swimming pool that is on on axis with the front door.
The main house has two wings. One wing contains the master bedroom suite with a walk in closet and a bathroom with soaking tub in a bay window and separate toilet room and shower. The other wing at the opposite end of the househas two children’s bedrooms each with their own bathroom a small play room serving both bedrooms. A rear hallway serves the children’s wing, a Laundry Room and a Study, the garage and a stair to an Au Pair unit above the garage.
A separate small one bedroom guest house has a small living room, a kitchen, a toilet room to serve the pool and a small covered porch. The bedroom is ensuite with a full bath. This guest house faces the side of the pool and serves to provide privacy and block views ofthe neighbors to the east. A Pool house at the far end of the pool on the main axis of the house has a covered sitting area with a pizza oven, a bar area and a small bathroom. Vineyards were saved on all sides of the house to help provide a private enclave within the vines.
The exterior of the house has simple gable roofs over the major rooms of the house with sloping ceilings and large wooden trusses in the Great Room and plaster sloping ceilings in the bedrooms. The exterior siding through out is painted board and batten siding similar to farmhouses of other older homes in the area.
Clyde Construction: General Contractor
Photographed by: Paul Rollins
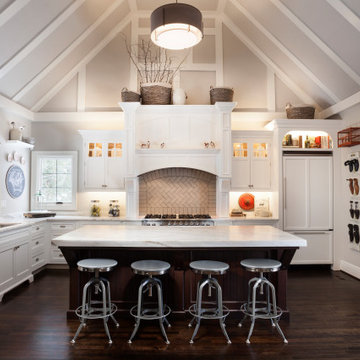
Inspiration for a huge country l-shaped dark wood floor and brown floor kitchen remodel in Detroit with an undermount sink, shaker cabinets, white cabinets, brown backsplash, stainless steel appliances, an island and white countertops
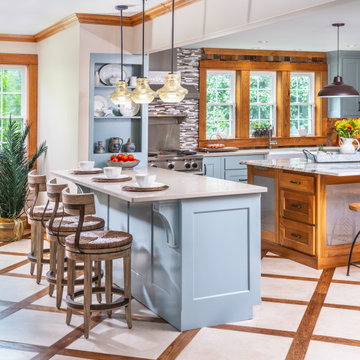
A 1950's farmhouse needed expansion, improved lighting, improved natural light, large work island, ample additional storage, upgraded appliances, room to entertain and a good mix of old and new so that it still feels like a farmhouse.

This homeowner has long since moved away from his family farm but still visits often and thought it was time to fix up this little house that had been neglected for years. He brought home ideas and objects he was drawn to from travels around the world and allowed a team of us to help bring them together in this old family home that housed many generations through the years. What it grew into is not your typical 150 year old NC farm house but the essence is still there and shines through in the original wood and beams in the ceiling and on some of the walls, old flooring, re-purposed objects from the farm and the collection of cherished finds from his travels.
Photos by Tad Davis Photography
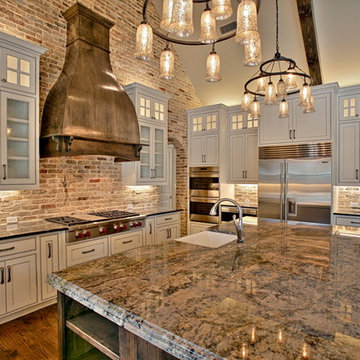
Example of a country u-shaped medium tone wood floor eat-in kitchen design in Dallas with glass-front cabinets, white cabinets, an island, an undermount sink, granite countertops, brown backsplash and stainless steel appliances
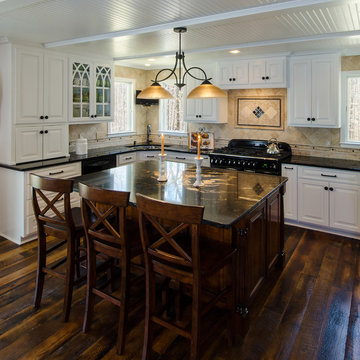
John Magor
Example of a mid-sized farmhouse u-shaped dark wood floor eat-in kitchen design in Richmond with a double-bowl sink, raised-panel cabinets, white cabinets, granite countertops, brown backsplash, porcelain backsplash, black appliances and an island
Example of a mid-sized farmhouse u-shaped dark wood floor eat-in kitchen design in Richmond with a double-bowl sink, raised-panel cabinets, white cabinets, granite countertops, brown backsplash, porcelain backsplash, black appliances and an island

Mid-sized cottage u-shaped light wood floor and beige floor eat-in kitchen photo in Houston with an undermount sink, shaker cabinets, turquoise cabinets, quartz countertops, brown backsplash, brick backsplash, stainless steel appliances, an island and white countertops
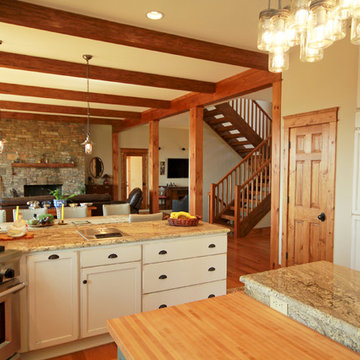
Inspiration for a mid-sized cottage u-shaped open concept kitchen remodel in Richmond with beaded inset cabinets, white cabinets, granite countertops, brown backsplash, stainless steel appliances and an island
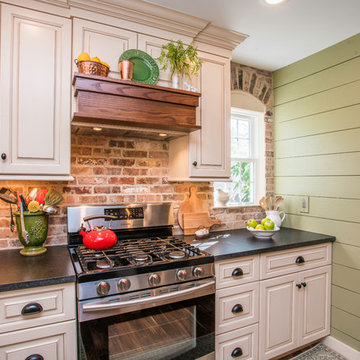
Example of a mid-sized farmhouse l-shaped dark wood floor and brown floor eat-in kitchen design in New York with a farmhouse sink, raised-panel cabinets, beige cabinets, granite countertops, brown backsplash, brick backsplash, stainless steel appliances and an island
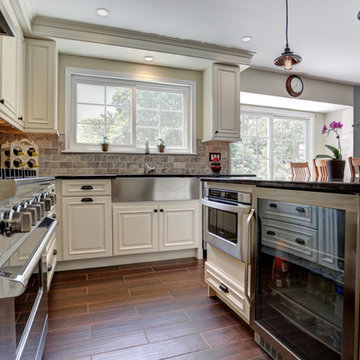
Custom Kitchen By Wenonah Cabinets. Ken Asorof General Contractor
Photo By Dave Sulvetta
Eat-in kitchen - mid-sized country u-shaped porcelain tile eat-in kitchen idea in Philadelphia with a farmhouse sink, raised-panel cabinets, white cabinets, granite countertops, brown backsplash, subway tile backsplash, stainless steel appliances and an island
Eat-in kitchen - mid-sized country u-shaped porcelain tile eat-in kitchen idea in Philadelphia with a farmhouse sink, raised-panel cabinets, white cabinets, granite countertops, brown backsplash, subway tile backsplash, stainless steel appliances and an island
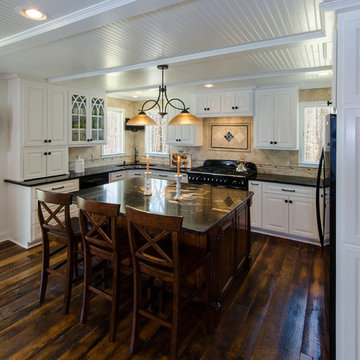
John Magor
Eat-in kitchen - mid-sized cottage u-shaped dark wood floor eat-in kitchen idea in Richmond with a double-bowl sink, raised-panel cabinets, white cabinets, granite countertops, brown backsplash, porcelain backsplash, black appliances and an island
Eat-in kitchen - mid-sized cottage u-shaped dark wood floor eat-in kitchen idea in Richmond with a double-bowl sink, raised-panel cabinets, white cabinets, granite countertops, brown backsplash, porcelain backsplash, black appliances and an island

The large wood beam, brick tile backsplash, and exposed brick post add to the rustic feel of this kitchen.
La Grange, Illinois
Inspiration for a large cottage l-shaped medium tone wood floor and brown floor eat-in kitchen remodel in Chicago with shaker cabinets, stainless steel appliances, an island, white cabinets, a farmhouse sink, soapstone countertops, stone tile backsplash and brown backsplash
Inspiration for a large cottage l-shaped medium tone wood floor and brown floor eat-in kitchen remodel in Chicago with shaker cabinets, stainless steel appliances, an island, white cabinets, a farmhouse sink, soapstone countertops, stone tile backsplash and brown backsplash
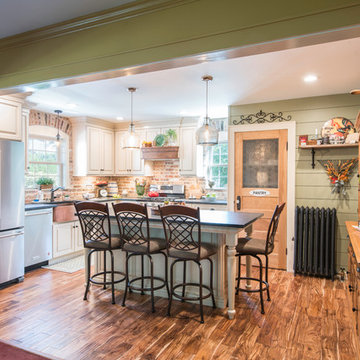
Mid-sized country l-shaped dark wood floor and brown floor eat-in kitchen photo in New York with a farmhouse sink, raised-panel cabinets, beige cabinets, granite countertops, brown backsplash, brick backsplash, stainless steel appliances and an island
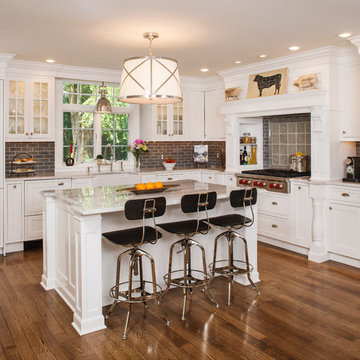
Inspiration for a mid-sized farmhouse l-shaped medium tone wood floor kitchen remodel in New York with a farmhouse sink, shaker cabinets, white cabinets, granite countertops, brown backsplash, stainless steel appliances, an island and subway tile backsplash

Tad Davis
Open concept kitchen - large farmhouse u-shaped medium tone wood floor and brown floor open concept kitchen idea in Raleigh with a farmhouse sink, beaded inset cabinets, white cabinets, quartz countertops, brown backsplash, paneled appliances, an island and white countertops
Open concept kitchen - large farmhouse u-shaped medium tone wood floor and brown floor open concept kitchen idea in Raleigh with a farmhouse sink, beaded inset cabinets, white cabinets, quartz countertops, brown backsplash, paneled appliances, an island and white countertops

Modern farmhouse with maple cabinetry and engineered white oak floors.
Interiors by Jennifer Owen, NCIDQ. construction by State College Design and Construction. Cabinetry by Yoder Cabinets. countertops aby Custom Stone Interiors.
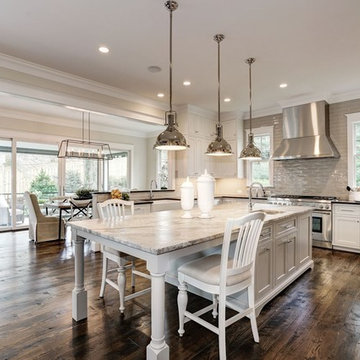
Open concept kitchen - large country u-shaped dark wood floor and brown floor open concept kitchen idea in DC Metro with a farmhouse sink, recessed-panel cabinets, white cabinets, granite countertops, brown backsplash, subway tile backsplash, stainless steel appliances and an island
Farmhouse Kitchen with Brown Backsplash Ideas
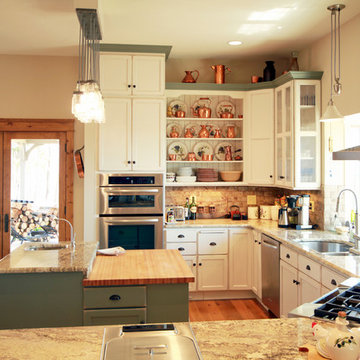
kitchen opens to covered side porch
Inspiration for a mid-sized country u-shaped open concept kitchen remodel in Richmond with an undermount sink, beaded inset cabinets, green cabinets, granite countertops, brown backsplash, stone tile backsplash, stainless steel appliances and an island
Inspiration for a mid-sized country u-shaped open concept kitchen remodel in Richmond with an undermount sink, beaded inset cabinets, green cabinets, granite countertops, brown backsplash, stone tile backsplash, stainless steel appliances and an island
1





