Farmhouse Living Space Ideas
Refine by:
Budget
Sort by:Popular Today
1 - 20 of 438 photos
Item 1 of 3
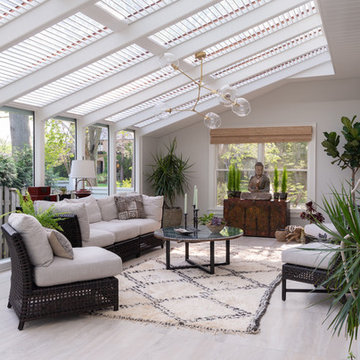
Finished renovation of Early American Farmhouse.
Photo by Karen Knecht Photography
Mid-sized farmhouse porcelain tile and beige floor sunroom photo in Chicago with a skylight
Mid-sized farmhouse porcelain tile and beige floor sunroom photo in Chicago with a skylight

Family Room with reclaimed wood beams for shelving and fireplace mantel. Performance fabrics used on all the furniture allow for a very durable and kid friendly environment.

The soaring living room ceilings in this Omaha home showcase custom designed bookcases, while a comfortable modern sectional sofa provides ample space for seating. The expansive windows highlight the beautiful rolling hills and greenery of the exterior. The grid design of the large windows is repeated again in the coffered ceiling design. Wood look tile provides a durable surface for kids and pets and also allows for radiant heat flooring to be installed underneath the tile. The custom designed marble fireplace completes the sophisticated look.
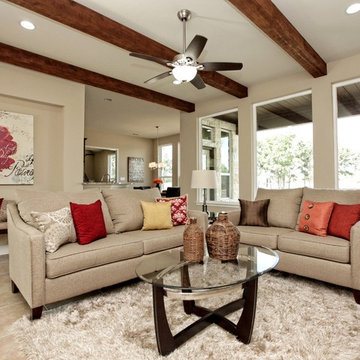
Example of a mid-sized cottage open concept porcelain tile family room design in Austin with beige walls, a standard fireplace, a stone fireplace and a tv stand
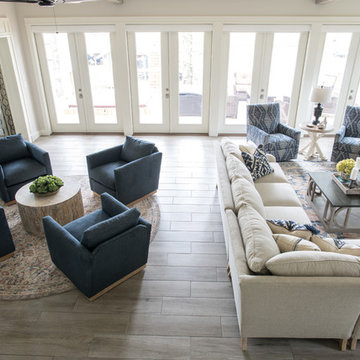
Michael Hunter Photography
Inspiration for a large country open concept porcelain tile and gray floor family room remodel with gray walls, a standard fireplace and a stone fireplace
Inspiration for a large country open concept porcelain tile and gray floor family room remodel with gray walls, a standard fireplace and a stone fireplace
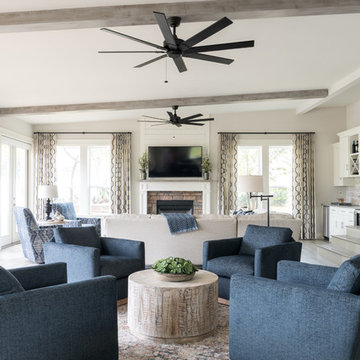
Michael Hunter Photography
Example of a large cottage open concept porcelain tile and gray floor family room design with gray walls, a standard fireplace, a stone fireplace and a wall-mounted tv
Example of a large cottage open concept porcelain tile and gray floor family room design with gray walls, a standard fireplace, a stone fireplace and a wall-mounted tv
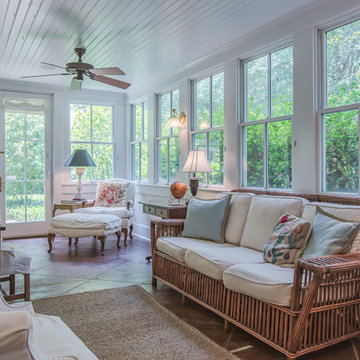
Southern Charm and Sophistication at it's best! Stunning Historic Magnolia River Front Estate. Known as The Governor's Club circa 1900 the property is situated on approx 2 acres of lush well maintained grounds featuring Fresh Water Springs, Aged Magnolias and Massive Live Oaks. Property includes Main House (2 bedrooms, 2.5 bath, Lvg Rm, Dining Rm, Kitchen, Library, Office, 3 car garage, large porches, garden with fountain), Magnolia House (2 Guest Apartments each consisting of 2 bedrooms, 2 bathrooms, Kitchen, Dining Rm, Sitting Area), River House (3 bedrooms, 2 bathrooms, Lvg Rm, Dining Rm, Kitchen, river front porches), Pool House (Heated Gunite Pool and Spa, Entertainment Room/ Sitting Area, Kitchen, Bathroom), and Boat House (River Front Pier, 3 Covered Boat Slips, area for Outdoor Kitchen, Theater with Projection Screen, 3 children's play area, area ready for 2 built in bunk beds, sleeping 4). Full Home Generator System.
Call or email Erin E. Kaiser with Kaiser Sotheby's International Realty at 251-752-1640 / erin@kaisersir.com for more info!
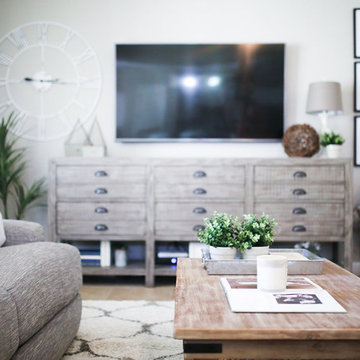
Media Console + Coffee Table and sectional
Inspiration for a mid-sized country open concept porcelain tile and beige floor family room remodel in Phoenix with gray walls, no fireplace and a wall-mounted tv
Inspiration for a mid-sized country open concept porcelain tile and beige floor family room remodel in Phoenix with gray walls, no fireplace and a wall-mounted tv
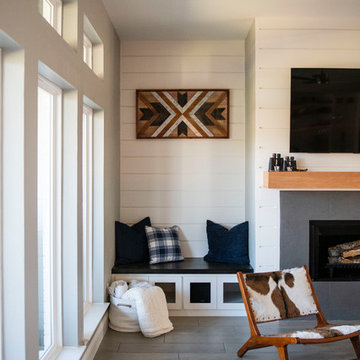
Inspiration for a mid-sized cottage open concept porcelain tile and gray floor family room remodel in Dallas with white walls, a standard fireplace, a wood fireplace surround and a wall-mounted tv
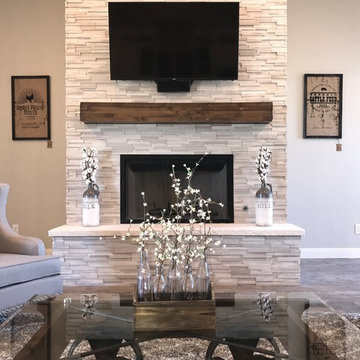
2017 Parade Home by Scott Branson of Branson Homes. Designed by Casey Branson. Photo credit to Gary Hill.
Inspiration for a large country open concept porcelain tile and multicolored floor living room remodel in Dallas with gray walls, a standard fireplace, a stone fireplace and a wall-mounted tv
Inspiration for a large country open concept porcelain tile and multicolored floor living room remodel in Dallas with gray walls, a standard fireplace, a stone fireplace and a wall-mounted tv
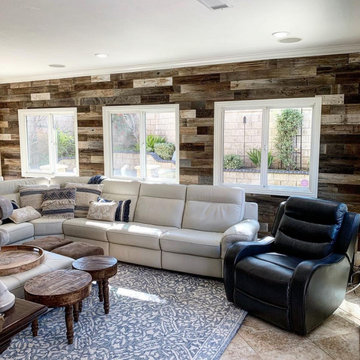
Example of a large cottage enclosed porcelain tile and beige floor living room design in Other with gray walls
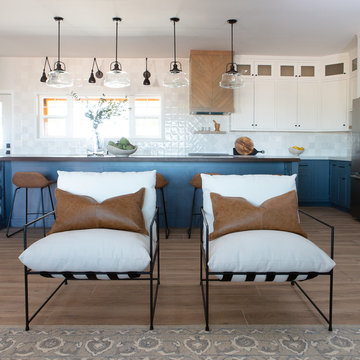
Completely remodeled farmhouse to update finishes & floor plan. Space plan, lighting schematics, finishes, furniture selection, cabinetry design and styling were done by K Design
Photography: Isaac Bailey Photography
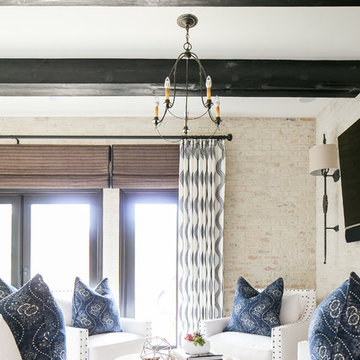
Ryan Garvin Photography
Inspiration for a country open concept porcelain tile living room remodel in San Diego with a bar, white walls and a wall-mounted tv
Inspiration for a country open concept porcelain tile living room remodel in San Diego with a bar, white walls and a wall-mounted tv
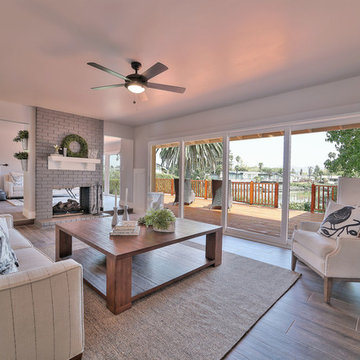
Open living room with 2 sided fireplace, white wainscot, wood plank tile flooring collapsable door going out to deck
Living room - mid-sized cottage open concept porcelain tile and brown floor living room idea in San Francisco with gray walls, a two-sided fireplace and a brick fireplace
Living room - mid-sized cottage open concept porcelain tile and brown floor living room idea in San Francisco with gray walls, a two-sided fireplace and a brick fireplace
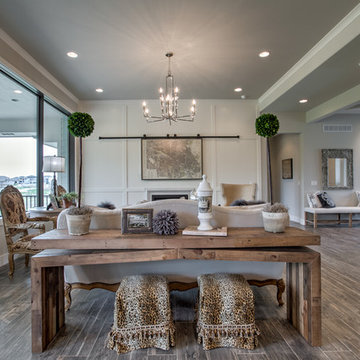
Inspiration for a large country open concept and formal porcelain tile and gray floor living room remodel in Omaha with a standard fireplace, a wall-mounted tv, white walls and a wood fireplace surround
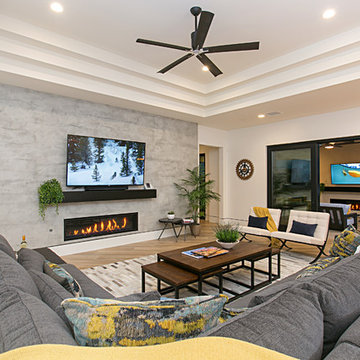
Example of a huge farmhouse open concept porcelain tile and beige floor family room design in San Diego with gray walls, a ribbon fireplace, a metal fireplace and a wall-mounted tv
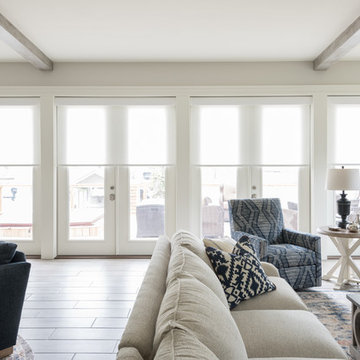
Michael Hunter Photography
Large cottage open concept porcelain tile and gray floor family room photo with gray walls, a standard fireplace and a stone fireplace
Large cottage open concept porcelain tile and gray floor family room photo with gray walls, a standard fireplace and a stone fireplace
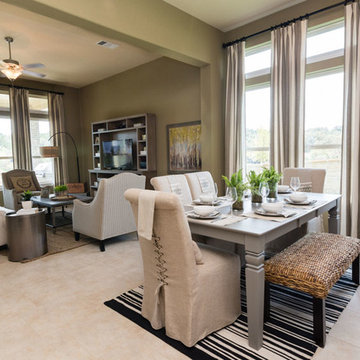
Inspiration for a large farmhouse open concept porcelain tile family room remodel in Austin with no fireplace, a tv stand and gray walls
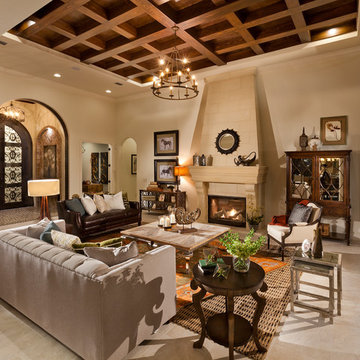
The Akarra IV features Spanish-Mediterranean style architecture accented at both the interior and exterior. Throughout the home, hand-painted tiles and rich wood and brick ceiling details are a perfect pairing of classic and contemporary finishes.
Gene Pollux Photography
Farmhouse Living Space Ideas
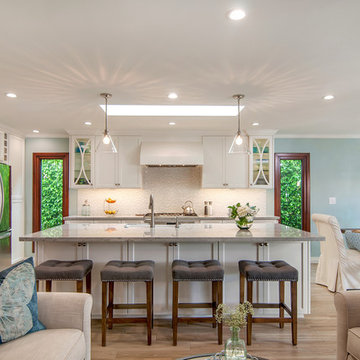
Living room - large farmhouse open concept porcelain tile living room idea in Los Angeles with gray walls
1









