Farmhouse Living Space Ideas
Refine by:
Budget
Sort by:Popular Today
81 - 100 of 438 photos
Item 1 of 3
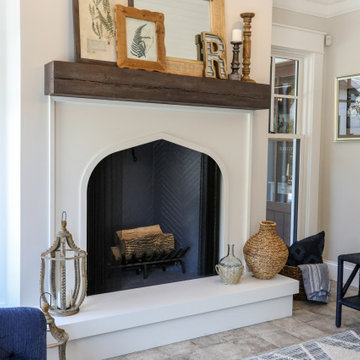
Eclectic sunroom features Artistic Tile Fume Crackle White porcelain tile, Marvin windows and doors, Maxim Lodge 6-light chandelier. Rumford wood-burning fireplace with painted firebrick and arabesque styling.
General contracting by Martin Bros. Contracting, Inc.; Architecture by Helman Sechrist Architecture; Home Design by Maple & White Design; Photography by Marie Kinney Photography.
Images are the property of Martin Bros. Contracting, Inc. and may not be used without written permission. — with Marvin, Ferguson, Maple & White Design and Halsey Tile.
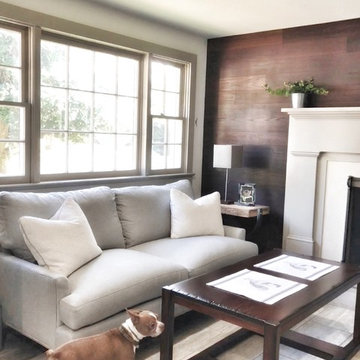
What can we say about this project??? What a pleasure to work on!
This 1920's farmhouse has some incredible existing features including an amazing fireplace, ample pantry space, and loads of natural light. The only problem was everything was grey, everything.... and drab. Not good. This room was in desperate need texture and definition.
This project is the perfect example of how color and contrast can transform a space.
We started with this amazing wood wall. This instantly gave our clients the pop they were looking for. We designed a custom island topped with a medium grey quartz countertop to add another layer of texture. Custom furnishings including a cozy sofa, cocktail table and upholstered counter stools transform this space into a cozy family spot for all to gather.
We love this kitchen so much!
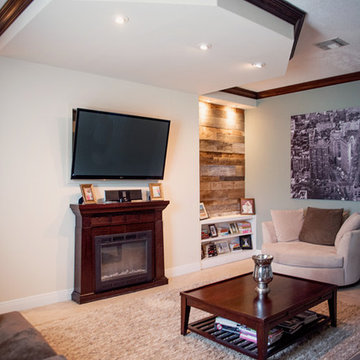
Inspiration for a large country open concept porcelain tile living room remodel in Orlando with multicolored walls, a standard fireplace and a wall-mounted tv
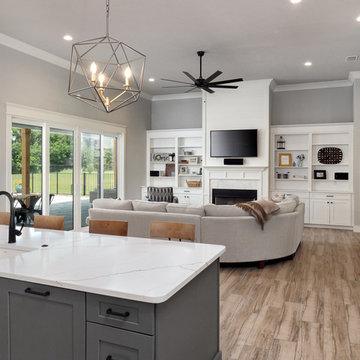
Aaron Bailey Photography / Gainesville 360
Example of a large country open concept porcelain tile and brown floor family room design in Jacksonville with gray walls, a standard fireplace, a tile fireplace and a wall-mounted tv
Example of a large country open concept porcelain tile and brown floor family room design in Jacksonville with gray walls, a standard fireplace, a tile fireplace and a wall-mounted tv
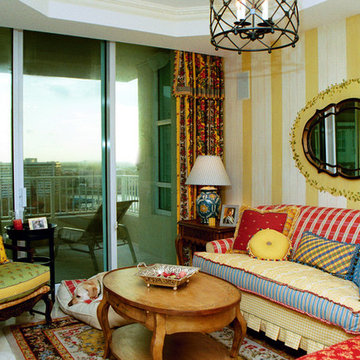
Example of a small cottage formal and open concept porcelain tile and beige floor living room design in Atlanta with multicolored walls, no fireplace and no tv
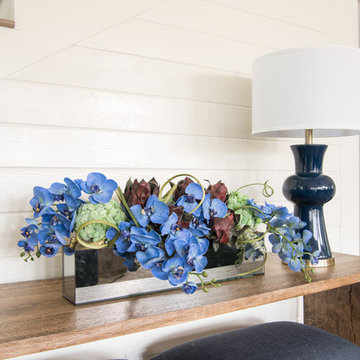
Michael Hunter Photography | Curate Florals
Large country open concept porcelain tile and gray floor family room photo with white walls, a standard fireplace and a stone fireplace
Large country open concept porcelain tile and gray floor family room photo with white walls, a standard fireplace and a stone fireplace
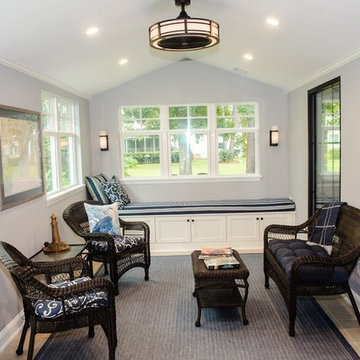
Mid-sized farmhouse porcelain tile and beige floor sunroom photo in Charleston with a standard ceiling
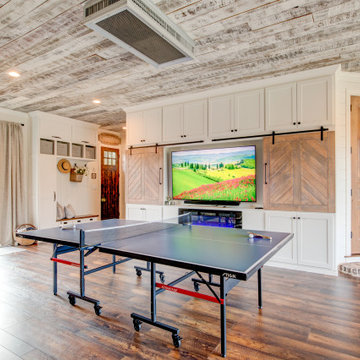
Such a fun lake house vibe - you would never guess this was a dark garage before! A cozy electric fireplace in the entertainment wall on the right adds ambiance. Barn doors hide the TV during wild ping pong matches.
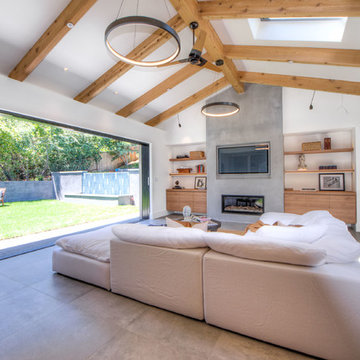
view of courtyard from great room with sliding pocket doors open
Large cottage open concept porcelain tile and gray floor family room photo in San Francisco with white walls, a ribbon fireplace, a plaster fireplace and a wall-mounted tv
Large cottage open concept porcelain tile and gray floor family room photo in San Francisco with white walls, a ribbon fireplace, a plaster fireplace and a wall-mounted tv
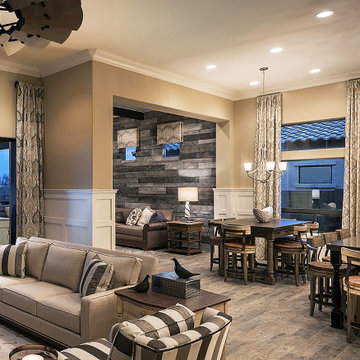
Barn WoodStone / Cannery Blend from Coronado Stone Products! View more Stone Veneer at - https://www.coronado.com

Photography by Tahoe Real Estate Photography
Inspiration for a mid-sized country open concept porcelain tile and beige floor family room remodel in Other with green walls, no fireplace and no tv
Inspiration for a mid-sized country open concept porcelain tile and beige floor family room remodel in Other with green walls, no fireplace and no tv
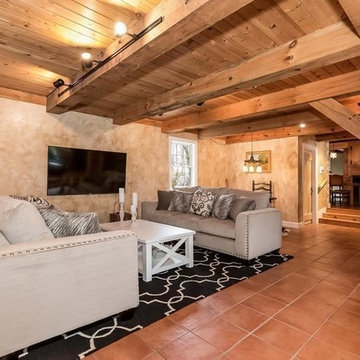
Inspiration for a large country open concept porcelain tile and orange floor family room remodel in Philadelphia with beige walls, no fireplace and a wall-mounted tv
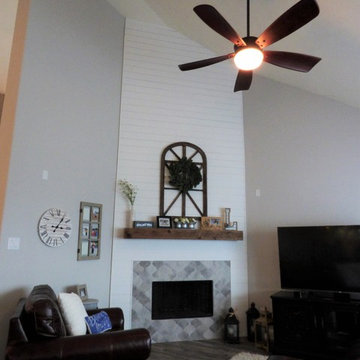
The builder's original layout of the home featured a large 2 story living space with a very small and low mantel. We modernized it with floor to ceiling ship-lap behind the fireplace, new surround tile and a new vintage beam mantel. It really opened up the space.
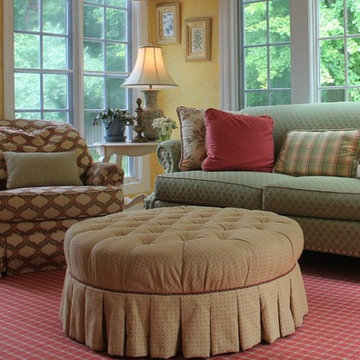
A sunroom retreat with cheerful colors, custom pillows, and swivel club chair in suburban Virginia.
Sunroom - mid-sized country porcelain tile sunroom idea in DC Metro
Sunroom - mid-sized country porcelain tile sunroom idea in DC Metro
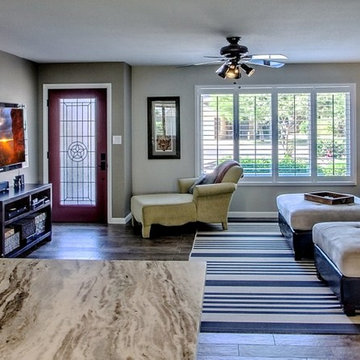
Living room - mid-sized country formal and open concept porcelain tile and brown floor living room idea in Phoenix with gray walls, no fireplace and a wall-mounted tv
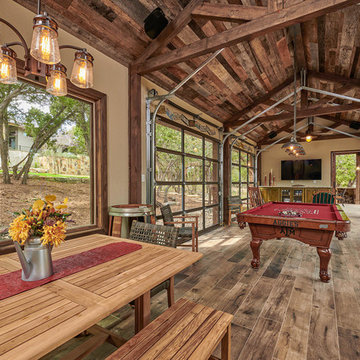
Features to the cabana include reclaimed wood ceiling, a-frame ceiling, wood tile floor, garage doors and sliding barn doors.
Large country open concept porcelain tile and brown floor living room photo in Other with beige walls, no fireplace and a wall-mounted tv
Large country open concept porcelain tile and brown floor living room photo in Other with beige walls, no fireplace and a wall-mounted tv
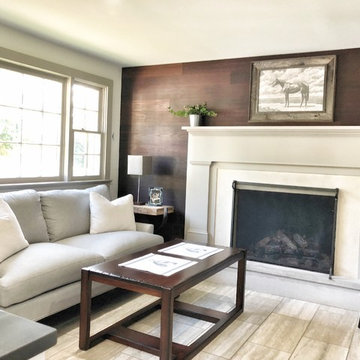
What can we say about this project??? What a pleasure to work on!
This 1920's farmhouse has some incredible existing features including an amazing fireplace, ample pantry space, and loads of natural light. The only problem was everything was grey, everything.... and drab. Not good. This room was in desperate need texture and definition.
This project is the perfect example of how color and contrast can transform a space.
We started with this amazing wood wall. This instantly gave our clients the pop they were looking for. We designed a custom island topped with a medium grey quartz countertop to add another layer of texture. Custom furnishings including a cozy sofa, cocktail table and upholstered counter stools transform this space into a cozy family spot for all to gather.
We love this kitchen so much!
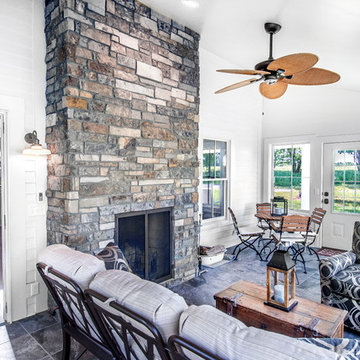
photography: Alan Jackson, Jackson Studios,
architect: Greg Munn, BVH Architects
Sunroom - farmhouse porcelain tile sunroom idea in Other with a wood stove, a stone fireplace and a standard ceiling
Sunroom - farmhouse porcelain tile sunroom idea in Other with a wood stove, a stone fireplace and a standard ceiling
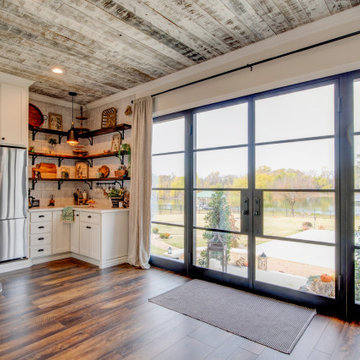
Such a fun lake house vibe - you would never guess this was a dark garage before! View out to the lake behind and the new exterior seating.
Inspiration for a mid-sized country open concept porcelain tile and brown floor game room remodel in Dallas with white walls, a ribbon fireplace, a wood fireplace surround and a media wall
Inspiration for a mid-sized country open concept porcelain tile and brown floor game room remodel in Dallas with white walls, a ribbon fireplace, a wood fireplace surround and a media wall
Farmhouse Living Space Ideas
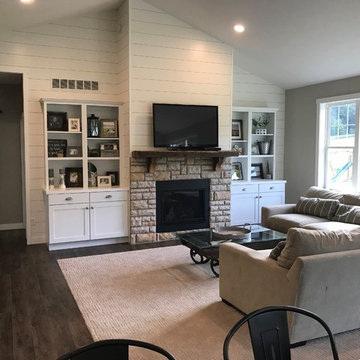
Tile floor with carpet in;au
Example of a mid-sized farmhouse open concept porcelain tile and brown floor family room design in Grand Rapids with beige walls, a standard fireplace, a stone fireplace and a tv stand
Example of a mid-sized farmhouse open concept porcelain tile and brown floor family room design in Grand Rapids with beige walls, a standard fireplace, a stone fireplace and a tv stand
5









