Farmhouse Living Space Ideas
Refine by:
Budget
Sort by:Popular Today
1 - 20 of 731 photos
Item 1 of 4

The Kristin Entertainment center has been everyone's favorite at Mallory Park, 15 feet long by 9 feet high, solid wood construction, plenty of storage, white oak shelves, and a shiplap backdrop.
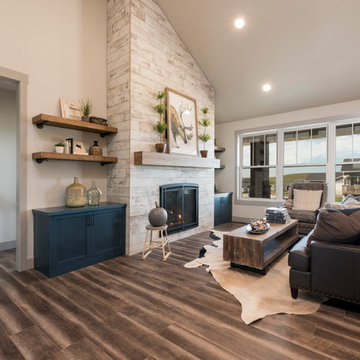
Mid-sized country open concept vinyl floor and brown floor living room photo in Other with gray walls, a standard fireplace, a tile fireplace and a concealed tv

A 1940's bungalow was renovated and transformed for a small family. This is a small space - 800 sqft (2 bed, 2 bath) full of charm and character. Custom and vintage furnishings, art, and accessories give the space character and a layered and lived-in vibe. This is a small space so there are several clever storage solutions throughout. Vinyl wood flooring layered with wool and natural fiber rugs. Wall sconces and industrial pendants add to the farmhouse aesthetic. A simple and modern space for a fairly minimalist family. Located in Costa Mesa, California. Photos: Ryan Garvin
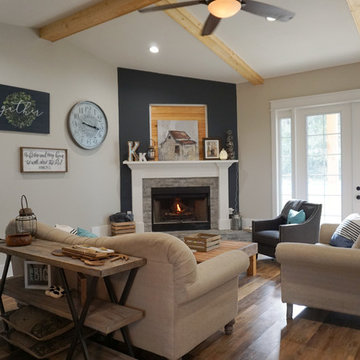
Example of a mid-sized cottage open concept vinyl floor and brown floor living room design with gray walls, a corner fireplace and a brick fireplace
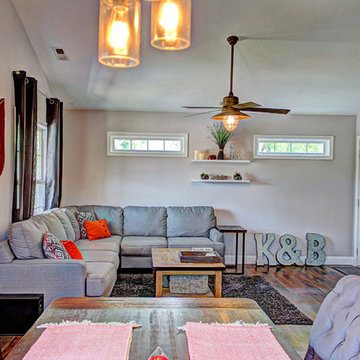
Living room - small country open concept vinyl floor living room idea in Other with gray walls and no fireplace

This cozy family room features a custom wall unit with chevron pattern shiplap and a vapor fireplace. Adjacent to the seating area is a custom wet bar which has an old chicago brick backsplash to tie in to the kitchen's backsplash. A teak root coffee table sits in the center of a large sectional and green is the accent color throughout.
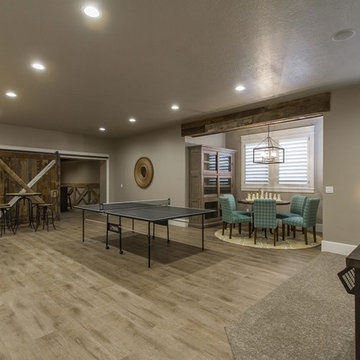
Zachary Molino
Inspiration for a large country open concept vinyl floor game room remodel in Salt Lake City with gray walls
Inspiration for a large country open concept vinyl floor game room remodel in Salt Lake City with gray walls
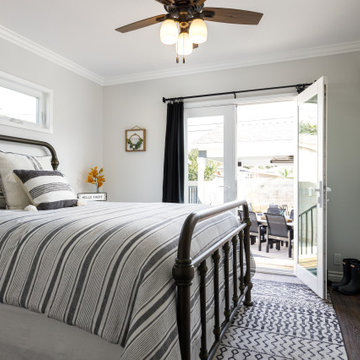
Urban farmhouse bedroom addition with interior and exterior remodel. The homeowner wanted more space to entertain family and friends in her home. Morey Remodeling accomplished this by adding a second bedroom with bathroom to the back of the house and remodeling the kitchen, living room and master bathroom. The extra guest bedroom is ready for a lengthy stay with French doors opening up to the patio and laundry area hidden behind barn doors.
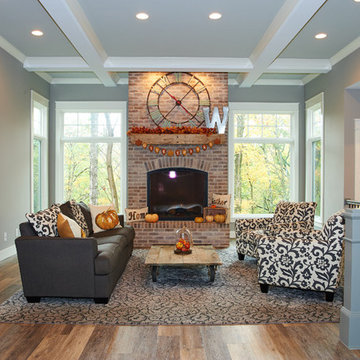
Dale Hanke
Inspiration for a large cottage open concept vinyl floor and brown floor family room remodel in Indianapolis with gray walls, a standard fireplace, a brick fireplace and no tv
Inspiration for a large cottage open concept vinyl floor and brown floor family room remodel in Indianapolis with gray walls, a standard fireplace, a brick fireplace and no tv
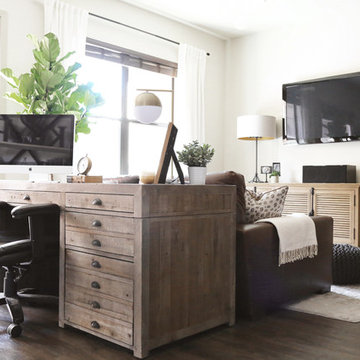
Family room - mid-sized farmhouse open concept vinyl floor and brown floor family room idea in Houston with white walls, no fireplace and a wall-mounted tv
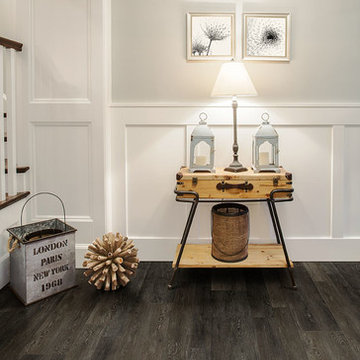
This living area features Engage Genesis 2000MW Plank in the style "Espresso." Multiple width, high contrast planks and in-register embossing (IRE) are the hallmarks of the Engage Genesis 2000MW collection. Naturally weathered designs are the perfect complement for a variety of today’s interior designs.
Love this look? Get it here: http://bit.ly/2cIL4pW
Click the link below to find a Metroflor Dealer near you!
Dealer Locator link: http://bit.ly/2dtq4ly

The living room area features a beautiful shiplap and tile surround around the gas fireplace.
Example of a mid-sized cottage open concept vinyl floor, multicolored floor and shiplap wall living room design in Other with white walls, a standard fireplace and a tile fireplace
Example of a mid-sized cottage open concept vinyl floor, multicolored floor and shiplap wall living room design in Other with white walls, a standard fireplace and a tile fireplace

Refined yet natural. A white wire-brush gives the natural wood tone a distinct depth, lending it to a variety of spaces. With the Modin Collection, we have raised the bar on luxury vinyl plank. The result is a new standard in resilient flooring. Modin offers true embossed in register texture, a low sheen level, a rigid SPC core, an industry-leading wear layer, and so much more.
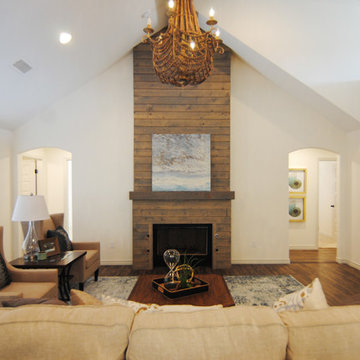
Farmhouse style living room with stained ship-lap fireplace and wood bead chandelier.
Example of a large farmhouse open concept vinyl floor and brown floor living room design with white walls, a standard fireplace, a wood fireplace surround and a wall-mounted tv
Example of a large farmhouse open concept vinyl floor and brown floor living room design with white walls, a standard fireplace, a wood fireplace surround and a wall-mounted tv
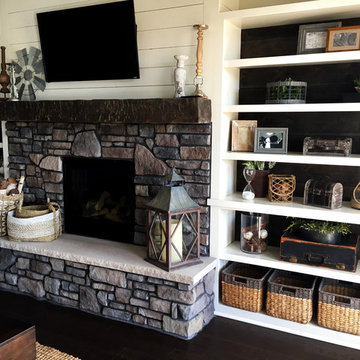
The fireplace was designed to be a true centerpiece to the home, and boldly display the farmhouse. This was easily accomplished with a white shiplap accent wall peaking out above the custom fireplace and stone mantel flow seamlessly. Accents with foliage, lanterns, and woven baskets compliment the home's theme flawlessly. All furniture, accessories/accents, and appliances from Van's Home Center. Home built by Timberlin Homes.
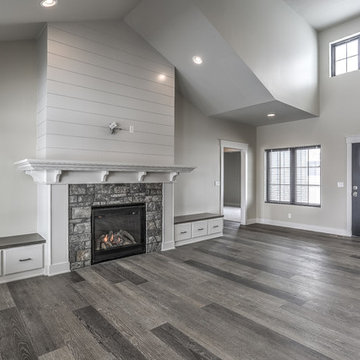
Example of a farmhouse open concept vinyl floor and gray floor family room design in Omaha with gray walls, a standard fireplace, a stone fireplace and a wall-mounted tv
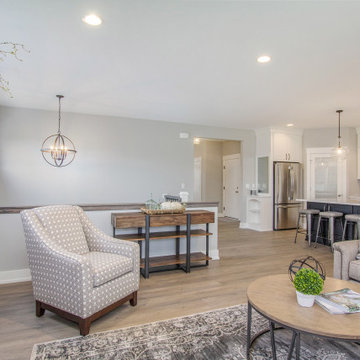
This stand-alone condominium takes a bold step with dark, modern farmhouse exterior features. Once again, the details of this stand alone condominium are where this custom design stands out; from custom trim to beautiful ceiling treatments and careful consideration for how the spaces interact. The exterior of the home is detailed with dark horizontal siding, vinyl board and batten, black windows, black asphalt shingles and accent metal roofing. Our design intent behind these stand-alone condominiums is to bring the maintenance free lifestyle with a space that feels like your own.
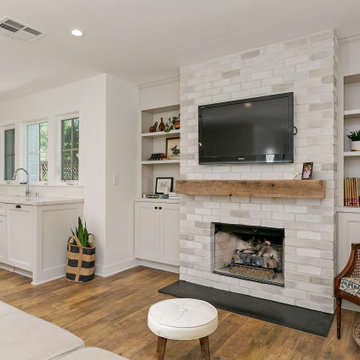
Example of a mid-sized farmhouse open concept vinyl floor, brown floor and brick wall living room design in San Diego with white walls, a standard fireplace, a brick fireplace and a wall-mounted tv
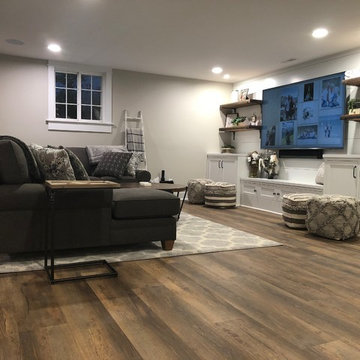
These clients were fantastic! This is truly a wife approved "mancave." Featured is a wide width, long plank, rustic wood visual, waterproof luxury vinyl flooring. The product is commercial rated, will withstand the grand babies/ grand doggies when they visit.
What once was a cluttered basement has been renovated into a gorgeous finished lower level.
Farmhouse Living Space Ideas
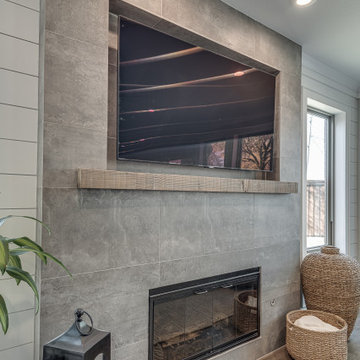
Example of a farmhouse vinyl floor, brown floor and shiplap wall living room design in Dallas with brown walls, a tile fireplace and a media wall
1









