Medium Tone Wood Floor Kids' Room Ideas - Gender: Gender-Neutral
Refine by:
Budget
Sort by:Popular Today
181 - 200 of 3,848 photos
Item 1 of 3
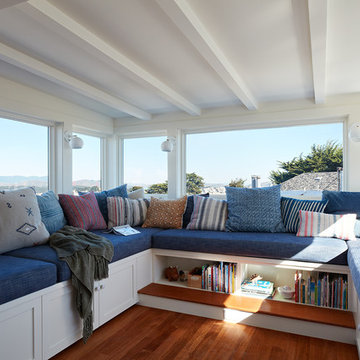
Mariko Reed
Example of a mid-sized transitional gender-neutral medium tone wood floor playroom design in San Francisco with white walls
Example of a mid-sized transitional gender-neutral medium tone wood floor playroom design in San Francisco with white walls
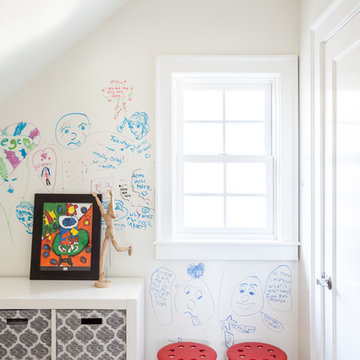
Kat Alves
Example of a trendy gender-neutral medium tone wood floor playroom design in Sacramento with white walls
Example of a trendy gender-neutral medium tone wood floor playroom design in Sacramento with white walls
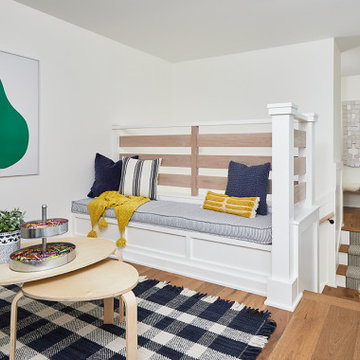
Inspiration for a farmhouse gender-neutral brown floor and medium tone wood floor playroom remodel in Grand Rapids with white walls
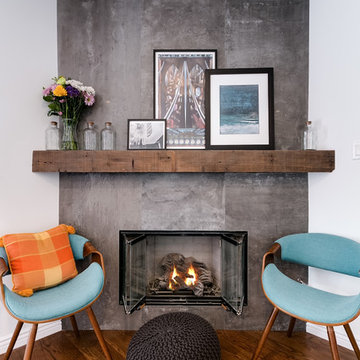
Katya Grozovskaya Photography
Example of a mid-sized minimalist gender-neutral medium tone wood floor and brown floor kids' room design in Los Angeles with blue walls
Example of a mid-sized minimalist gender-neutral medium tone wood floor and brown floor kids' room design in Los Angeles with blue walls
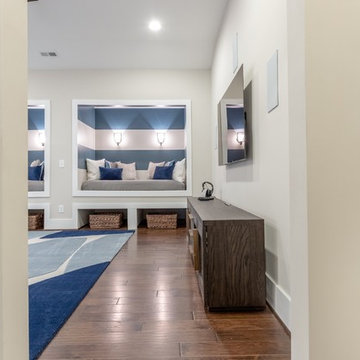
This is the bonus room. The client wanted this room to be used for entertaining. I decided to add a dry bar with a wine refrigerator. The built-in seating was done by the builder, I added the sconces, had my painter painted some stripes with the needlepoint navy and accessorize with some pillows. I also added a tv console, a piece of art, a rug and every tv room needs some blackout roller shades. The client wanted to take some time to decide on seating.
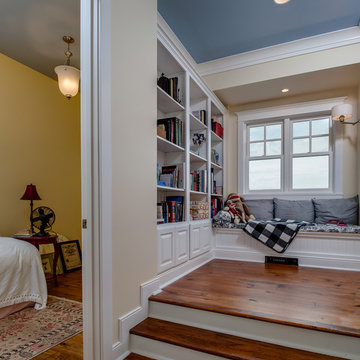
Mid-sized arts and crafts gender-neutral medium tone wood floor and brown floor kids' study room photo in Other with beige walls
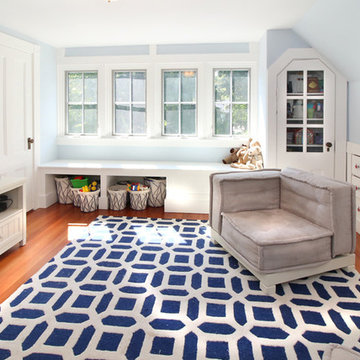
Playroom - mid-sized traditional gender-neutral medium tone wood floor playroom idea in Boston with blue walls
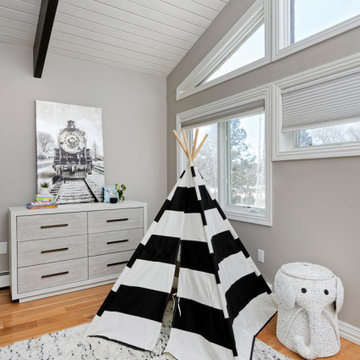
Our clients for this project wanted help with furnishing this home that they recently moved to. They wanted us to change the lighting as well and make the space their own. One of our clients preferred a farmhouse aesthetic while the other wanted a contemporary touch. Our Miami studio worked to find a design solution that would make both of them fall in love with their home. By mixing dark metals and weathered wood with neutral fabrics, our studio was able to create a contemporary farmhouse feel throughout the home. To bring in another layer of interest, we worked with a local gallery to find pieces that would reflect the aesthetic of the home and add pops of color.
---
Project designed by Miami interior designer Margarita Bravo. She serves Miami as well as surrounding areas such as Coconut Grove, Key Biscayne, Miami Beach, North Miami Beach, and Hallandale Beach.
For more about MARGARITA BRAVO, click here: https://www.margaritabravo.com/
To learn more about this project, visit:
https://www.margaritabravo.com/portfolio/contemporary-farmhouse-denver/
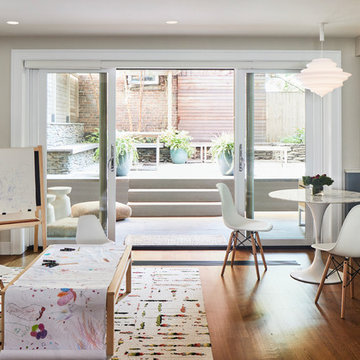
Kitchenette and Playspace
photos: Dylan Chandler
Baxt Ingui Architects
Inspiration for a mid-sized modern gender-neutral medium tone wood floor and brown floor kids' room remodel in New York with beige walls
Inspiration for a mid-sized modern gender-neutral medium tone wood floor and brown floor kids' room remodel in New York with beige walls
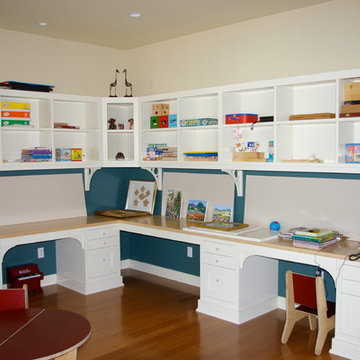
Playroom - large contemporary gender-neutral medium tone wood floor playroom idea in Bridgeport with multicolored walls
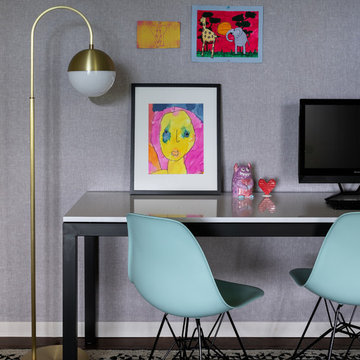
Haris Kenjar
Example of a mid-sized trendy gender-neutral medium tone wood floor and brown floor kids' study room design in Seattle with purple walls
Example of a mid-sized trendy gender-neutral medium tone wood floor and brown floor kids' study room design in Seattle with purple walls
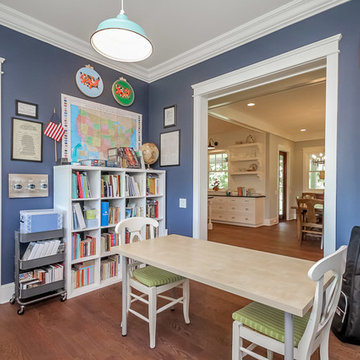
HouseLens
Example of a mid-sized classic gender-neutral medium tone wood floor and brown floor kids' room design in Charlotte with purple walls
Example of a mid-sized classic gender-neutral medium tone wood floor and brown floor kids' room design in Charlotte with purple walls
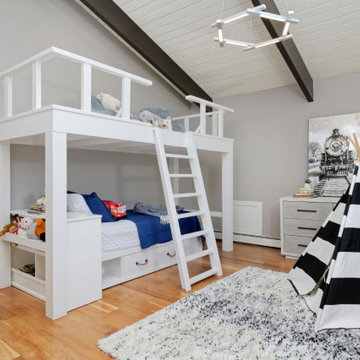
This home features a farmhouse aesthetic with contemporary touches like metal accents and colorful art. Designed by our Denver studio.
---
Project designed by Denver, Colorado interior designer Margarita Bravo. She serves Denver as well as surrounding areas such as Cherry Hills Village, Englewood, Greenwood Village, and Bow Mar.
For more about MARGARITA BRAVO, click here: https://www.margaritabravo.com/
To learn more about this project, click here:
https://www.margaritabravo.com/portfolio/contemporary-farmhouse-denver/
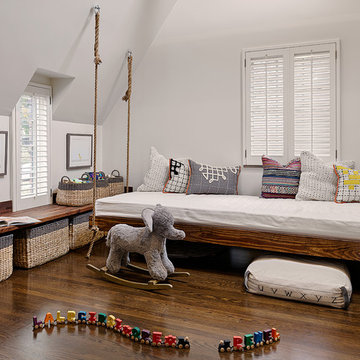
The soaring cathedral ceilings and warm exposed beams were the only features to speak of in this non-descript open landing. Off the hallway near the kids’ rooms, its small size and open layout made it something in between a hallway and a room. While most might consider a TV or office nook for this space, its adjacency to the children’s quarters inspired the designer toward something more imaginative. Inspired by the bright open space, this design achieves a sort of Balinese treehouse aesthetic – and all of it is designed specifically for fun.
Playful hanging beds swing freely on sisal rope, creating a beckoning space that draws in children and adults alike. The mattresses were filled especially with non-toxic, non-petroleum natural fiber fill to make them healthy to sleep and lounge on – and encased in removable, washable organic cotton slipcovers. As the children are young, the floor space (finished in non-toxic lacquer) is kept clear and available for sprawling play. Large storage benches topped with walnut seats keep toys and books well organized, and ready for action at any time.
Dave Bryce Photography
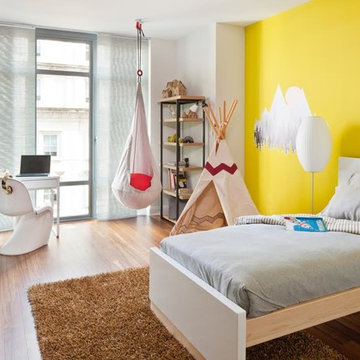
Inspiration for a mid-sized transitional gender-neutral medium tone wood floor and brown floor kids' room remodel in New York with yellow walls
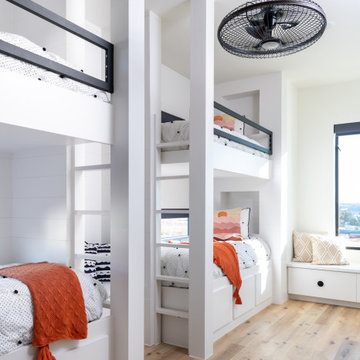
Inspiration for a contemporary gender-neutral medium tone wood floor and brown floor kids' room remodel in Dallas with white walls
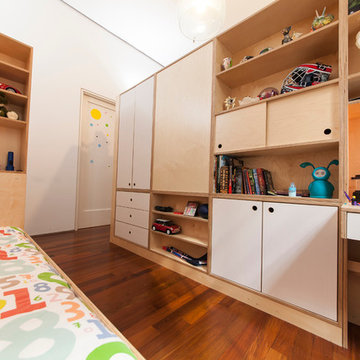
photography by Juan Lopez Gil
Example of a mid-sized trendy gender-neutral medium tone wood floor kids' room design in New York with white walls
Example of a mid-sized trendy gender-neutral medium tone wood floor kids' room design in New York with white walls
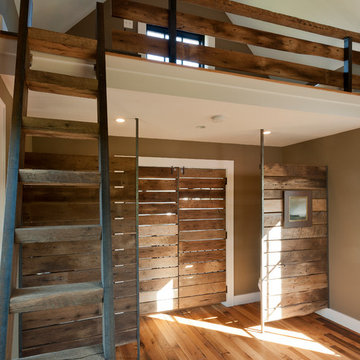
Children's loft and bedroom has a half bath with toilet and sink. For information about our work, please contact info@studiombdc.com.
Photo: Paul Burk
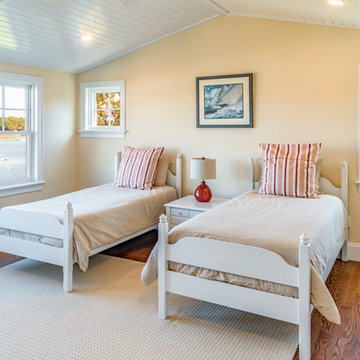
Kids' bedroom - coastal gender-neutral medium tone wood floor and brown floor kids' bedroom idea in Boston with yellow walls
Medium Tone Wood Floor Kids' Room Ideas - Gender: Gender-Neutral
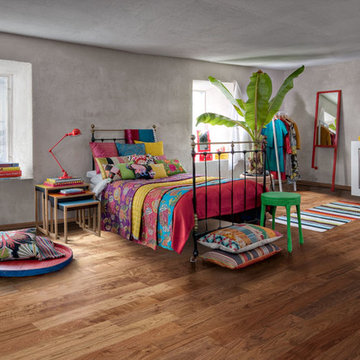
Color: American Naturals Walnut Philadelphia
Inspiration for a mid-sized eclectic gender-neutral medium tone wood floor kids' room remodel in Chicago with gray walls
Inspiration for a mid-sized eclectic gender-neutral medium tone wood floor kids' room remodel in Chicago with gray walls
10





