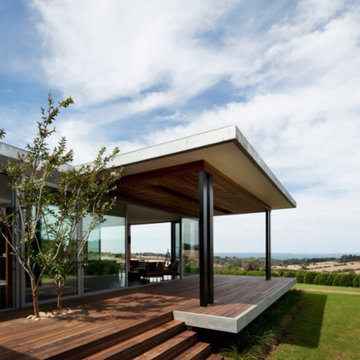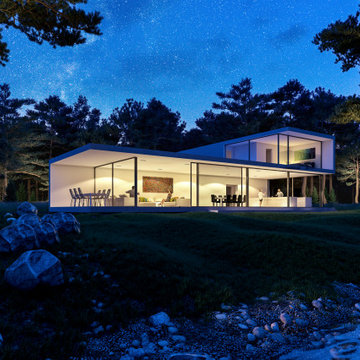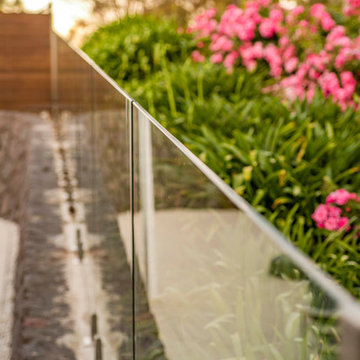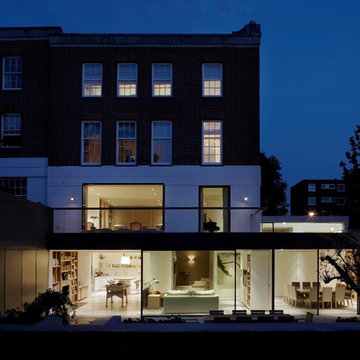Glass Exterior Home Ideas
Refine by:
Budget
Sort by:Popular Today
161 - 180 of 323 photos
Item 1 of 3
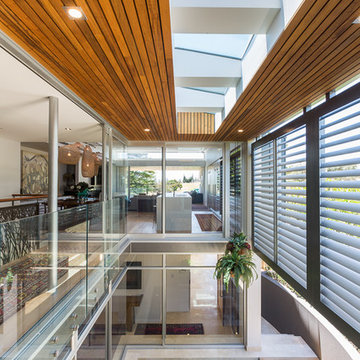
Serena Pearce -Code Lime Photography
Example of a small eclectic white two-story glass exterior home design in Perth with a metal roof
Example of a small eclectic white two-story glass exterior home design in Perth with a metal roof
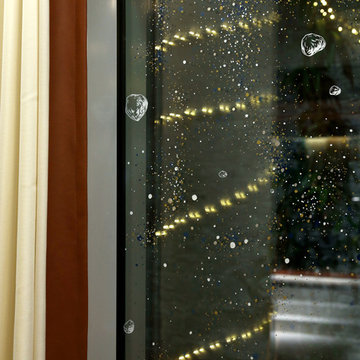
"Cosmic Christmas", Marqueurs acrylique or, argent, blanc et bleu de la marque Molotow. Fresque réalisée sur l'ensemble des parties vitrées (côté rue et patio) de l'hôtel Renaissance Paris République (groupe Marriott), Paris, 2017.
Pour la petite histoire...il s'agit cette fois-ci d'une commande sur le thème Le Petit Prince (Antoine de Saint Exupéry), afin d'illustrer les fêtes de fin d'année et plus précisément de Noël.
Après discussions et décision de l'orientation du projet (Le Petit Prince, l'espace, les météorites...), j'ai décidé de m'inspirer et de créer ainsi également un parallèle avec l'exposition "Météorites, entre ciel et terre" (du 18/10/2017 au 10/06/2018) qui a lieu à la Grande Galerie de l’Évolution, aux Jardin des Plantes, afin de réaliser cette immense fresque délicate, intérieure et extérieure, qui se révèle au fil de la journée pour se dévoiler plus encore à la tombée de la nuit.
A découvrir jusqu'au 15/01/2018 à l'hôtel Renaissance République (40, rue René Boulanger 75010 Paris).
Crédit photo : by R
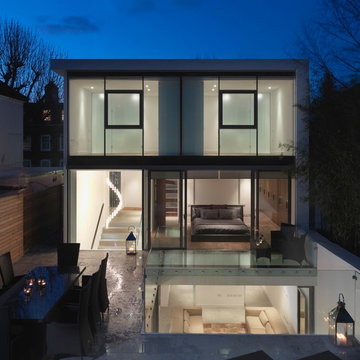
This contemporary detached house with structural glazed rear elevation. Electric blinds offer privacy during the night. Walk on glass outside of the Master Bedroom. Glass balustrades around the lower ground courtyard. Boundary fence is constructed using bespoke hardwood strips.
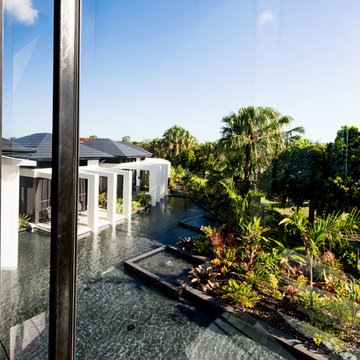
Phill Jackson Photography
Huge island style white two-story glass exterior home photo in Gold Coast - Tweed with a hip roof
Huge island style white two-story glass exterior home photo in Gold Coast - Tweed with a hip roof
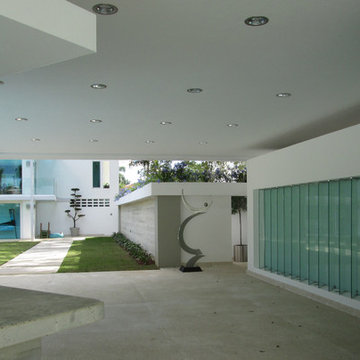
The bar and covered terrace area flows seamlessly into the social lawn and pool areas. A fully equipped kitchen for social events is concealed behind a glass-paneled wall. Photo by CR Miranda
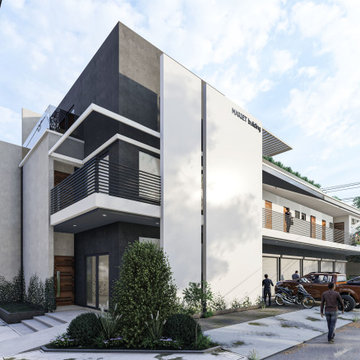
A 3 storey mixed-used building for apartment and commercial units. We decided to have a minimalist and environment-friendly approach of the overall design. We also incorporated a lot of plants and trees to the overall aesthetic to provide natural shade. It has a total building area of 882sqm on a 420sqm lot. Located in St. Vincent Subdivision, San Carlos City Negros Occidental.
We are Architects firm in San Carlos City
Call NOW! and Get consultation Today
Send us a message ?
? 09399579545
☎️ 034-729-9730
✉️ Bantolinaojoemarie@gmail.com
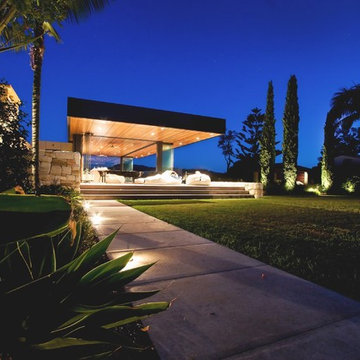
Edge Commercial Photography
Large contemporary one-story glass exterior home idea in Central Coast with a metal roof
Large contemporary one-story glass exterior home idea in Central Coast with a metal roof
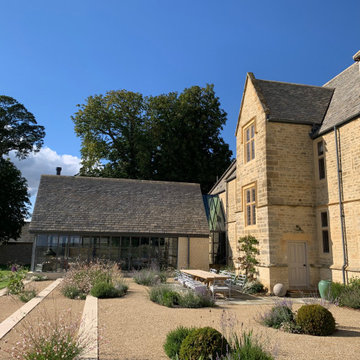
Looking towards the extension on the south west side of the restored farmhouse..
Inspiration for a large farmhouse brown three-story glass exterior home remodel in Oxfordshire with a tile roof and a brown roof
Inspiration for a large farmhouse brown three-story glass exterior home remodel in Oxfordshire with a tile roof and a brown roof
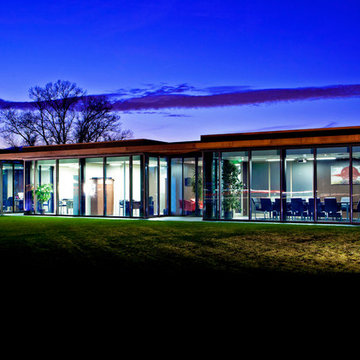
Copyright:
Ec(H)ome
Inspiration for a large contemporary one-story glass flat roof remodel in Grenoble
Inspiration for a large contemporary one-story glass flat roof remodel in Grenoble
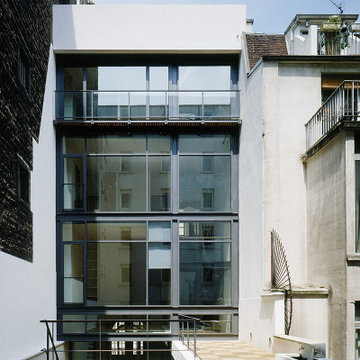
La maison verticale.
De style éclectique, cet hôtel particulier (fin XIXe – début XXe siècle), présente une façade en pierre de taille d’inspiration Art Nouveau avec, à l’étage supérieur, un atelier d’artiste.
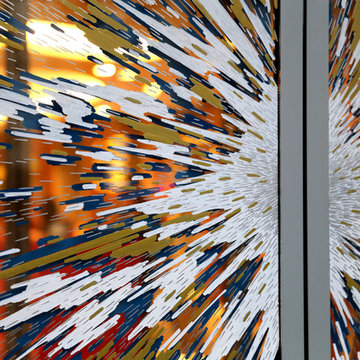
"Cosmic Christmas", Marqueurs acrylique or, argent, blanc et bleu de la marque Molotow. Fresque réalisée sur l'ensemble des parties vitrées (côté rue et patio) de l'hôtel Renaissance Paris République (groupe Marriott), Paris, 2017.
Pour la petite histoire...il s'agit cette fois-ci d'une commande sur le thème Le Petit Prince (Antoine de Saint Exupéry), afin d'illustrer les fêtes de fin d'année et plus précisément de Noël.
Après discussions et décision de l'orientation du projet (Le Petit Prince, l'espace, les météorites...), j'ai décidé de m'inspirer et de créer ainsi également un parallèle avec l'exposition "Météorites, entre ciel et terre" (du 18/10/2017 au 10/06/2018) qui a lieu à la Grande Galerie de l’Évolution, aux Jardin des Plantes, afin de réaliser cette immense fresque délicate, intérieure et extérieure, qui se révèle au fil de la journée pour se dévoiler plus encore à la tombée de la nuit.
A découvrir jusqu'au 15/01/2018 à l'hôtel Renaissance République (40, rue René Boulanger 75010 Paris).
Crédit photo : by R
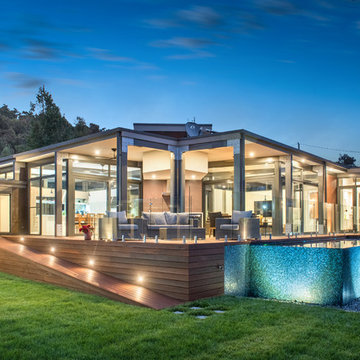
The distinctive design is reflective of the corner block position and the need for the prevailing views. A steel portal frame allowed the build to progress quickly once the excavations and slab was prepared. An important component was the large commercial windows and connection details were vital along with the fixings of the striking Corten cladding. Given the feature Porte Cochere, Entry Bridge, main deck and horizon pool, the external design was to feature exceptional timber work, stone and other natural materials to blend into the landscape. Internally, the first amongst many eye grabbing features is the polished concrete floor. This then moves through to magnificent open kitchen with its sleek design utilising space and allowing for functionality. Floor to ceiling double glazed windows along with clerestory highlight glazing accentuates the openness via outstanding natural light. Appointments to ensuite, bathrooms and powder rooms mean that expansive bedrooms are serviced to the highest quality. The integration of all these features means that from all areas of the home, the exceptional outdoor locales are experienced on every level
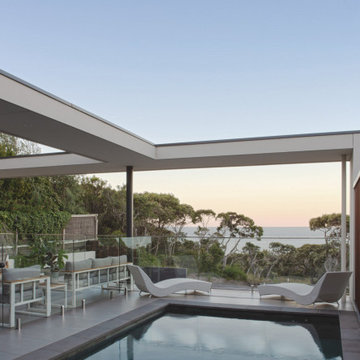
A new luxury residence that frames the amazing bay views, seamlessly blending the exterior with interior spaces. Creating a vast and wide interior space that draws the amazing external views in.
Photo: Marco Di Bartolo
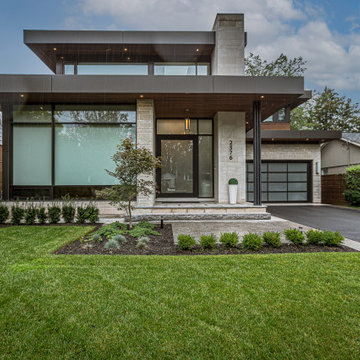
Beautiful layered home, stone and walnut finishes and beautiful landscaping. Large windows all around the homes to have views from every angle.
Huge trendy three-story glass exterior home photo in Toronto with a mixed material roof and a gray roof
Huge trendy three-story glass exterior home photo in Toronto with a mixed material roof and a gray roof
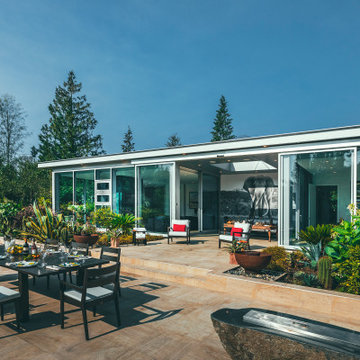
Photo by Brice Ferre
Huge modern one-story glass house exterior idea in Vancouver
Huge modern one-story glass house exterior idea in Vancouver
Glass Exterior Home Ideas
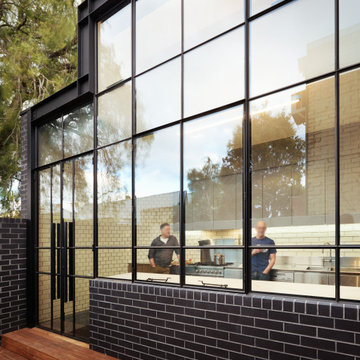
Inspiration for a mid-sized contemporary black one-story glass exterior home remodel in Melbourne with a metal roof
9






