Gray Tile Bath Ideas
Refine by:
Budget
Sort by:Popular Today
81 - 100 of 190 photos
Item 1 of 3
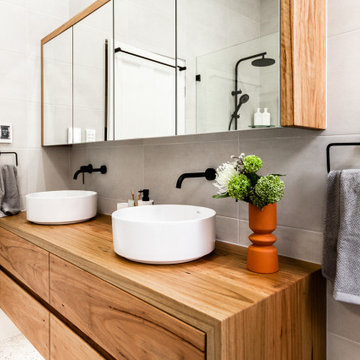
Inspiration for a large modern master gray tile terrazzo floor and double-sink bathroom remodel in Sydney with flat-panel cabinets, light wood cabinets, a two-piece toilet, gray walls, a vessel sink, wood countertops and a floating vanity
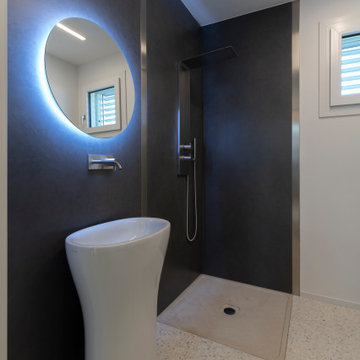
Walk-in shower - contemporary 3/4 gray tile and porcelain tile terrazzo floor, multicolored floor and single-sink walk-in shower idea in Other with white walls and a pedestal sink
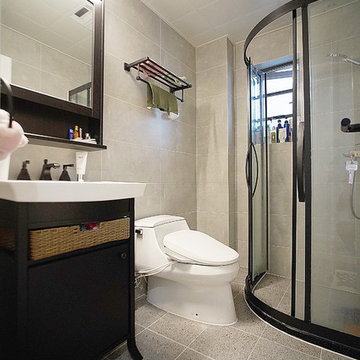
Bathroom - small scandinavian 3/4 gray tile and stone tile terrazzo floor and gray floor bathroom idea in Other with furniture-like cabinets, black cabinets, a one-piece toilet, gray walls, a vessel sink, tile countertops and white countertops
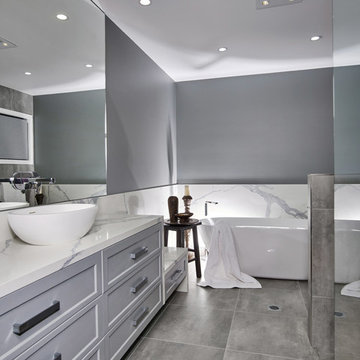
Flair Cabinets
Inspiration for a modern master gray tile and marble tile terrazzo floor and gray floor bathroom remodel in Other with shaker cabinets, gray cabinets, a one-piece toilet, gray walls, a vessel sink, quartz countertops, a hinged shower door and gray countertops
Inspiration for a modern master gray tile and marble tile terrazzo floor and gray floor bathroom remodel in Other with shaker cabinets, gray cabinets, a one-piece toilet, gray walls, a vessel sink, quartz countertops, a hinged shower door and gray countertops

Bathrooms by Oldham were engaged by Judith & Frank to redesign their main bathroom and their downstairs powder room.
We provided the upstairs bathroom with a new layout creating flow and functionality with a walk in shower. Custom joinery added the much needed storage and an in-wall cistern created more space.
In the powder room downstairs we offset a wall hung basin and in-wall cistern to create space in the compact room along with a custom cupboard above to create additional storage. Strip lighting on a sensor brings a soft ambience whilst being practical.
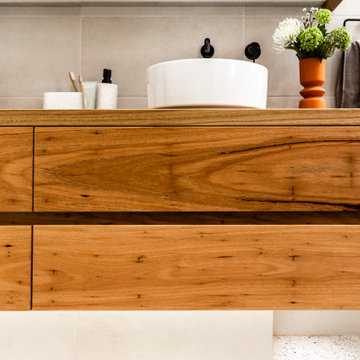
Bathroom - large modern master gray tile terrazzo floor and double-sink bathroom idea in Sydney with flat-panel cabinets, light wood cabinets, a two-piece toilet, gray walls, a vessel sink, wood countertops and a floating vanity
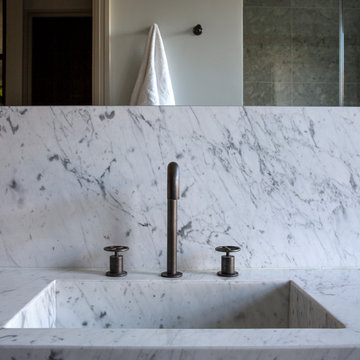
Inspiration for a small scandinavian master gray tile and limestone tile terrazzo floor and gray floor bathroom remodel in London with open cabinets, gray cabinets, a wall-mount toilet, blue walls, an undermount sink, marble countertops, a hinged shower door and gray countertops
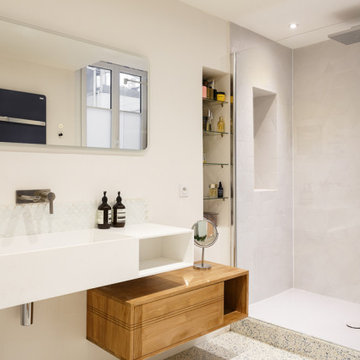
Un projet soigné et esthétique pour cet appartement de 83 m². Le bleu est mis à l’honneur dans toutes ses nuances et dans chaque pièce.
Tout d’abord dans la pièce phare : la cuisine. Le mix du bleu cobalt, des poignées et robinetterie dorées lui donnent un rendu particulièrement chic et élégant. Ces caractéristiques sont soulignées par le plan de travail et la table en terrazzo, léger et discret.
Dans la pièce de vie, il se fait plus modéré. On le retrouve dans le mobilier avec une teinte pétrole. Nos clients possédant des objets aux couleurs pop et variées, nous avons travaillé sur une base murale neutre et blanche pour accorder le tout.
Dans la chambre, le bleu dynamise l’espace qui est resté assez minimal. La tête de lit, couleur denim, suffit à décorer la pièce. Les tables de nuit en bois viennent apporter une touche de chaleur à l’ensemble.
Enfin la salle de bain, ici le bleu est mineur et se manifeste sous sa couleur indigo au niveau du porte-serviettes. Il laisse sa place à cette cabine de douche XXL et sa paroi quasi invisible dignes des hôtels de luxe.
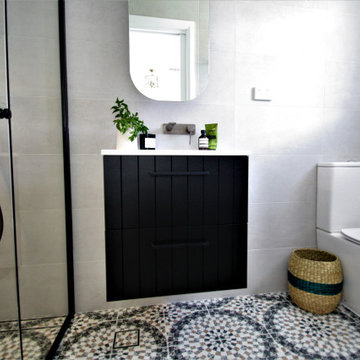
Bathroom - mid-sized eclectic gray tile and porcelain tile terrazzo floor and single-sink bathroom idea in Sydney with black cabinets, a one-piece toilet, solid surface countertops, white countertops and a floating vanity
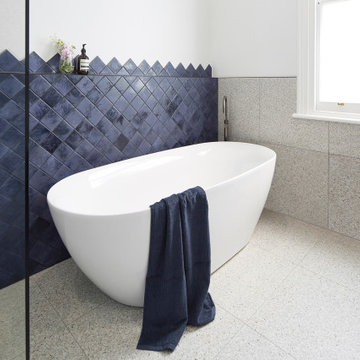
The clients wants a tile that looked like ink, which resulted in them choosing stunning navy blue tiles which had a very long lead time so the project was scheduled around the arrival of the tiles. Our designer also designed the tiles to be laid in a diamond pattern and to run seamlessly into the 6×6 tiles above which is an amazing feature to the space. The other main feature of the design was the arch mirrors which extended above the picture rail, accentuate the high of the ceiling and reflecting the pendant in the centre of the room. The bathroom also features a beautiful custom-made navy blue vanity to match the tiles with an abundance of storage for the client’s children, a curvaceous freestanding bath, which the navy tiles are the perfect backdrop to as well as a luxurious open shower.
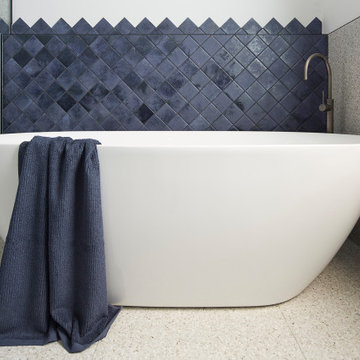
The clients wants a tile that looked like ink, which resulted in them choosing stunning navy blue tiles which had a very long lead time so the project was scheduled around the arrival of the tiles. Our designer also designed the tiles to be laid in a diamond pattern and to run seamlessly into the 6×6 tiles above which is an amazing feature to the space. The other main feature of the design was the arch mirrors which extended above the picture rail, accentuate the high of the ceiling and reflecting the pendant in the centre of the room. The bathroom also features a beautiful custom-made navy blue vanity to match the tiles with an abundance of storage for the client’s children, a curvaceous freestanding bath, which the navy tiles are the perfect backdrop to as well as a luxurious open shower.
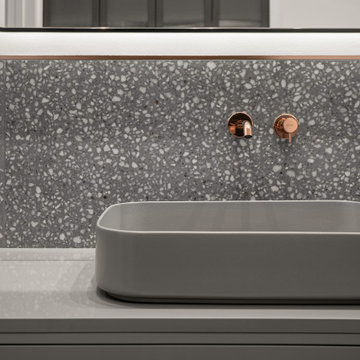
Mid-sized 3/4 gray tile and cement tile terrazzo floor, gray floor and single-sink bathroom photo in Saint Petersburg with flat-panel cabinets, gray cabinets, a wall-mount toilet, white walls, a drop-in sink, solid surface countertops, gray countertops and a freestanding vanity
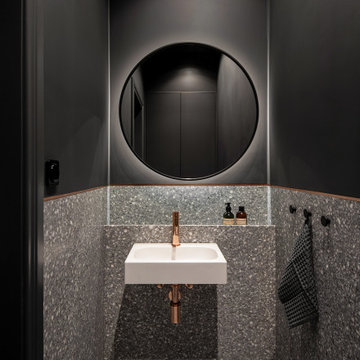
Inspiration for a small gray tile and cement tile terrazzo floor and gray floor powder room remodel in Saint Petersburg with gray walls and a wall-mount sink
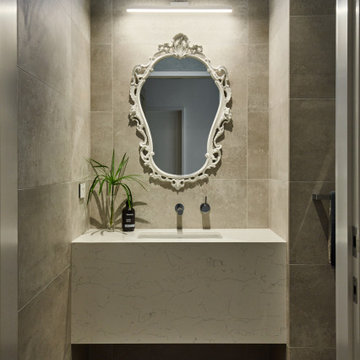
Vintage mirror adding character to the Powder room
Powder room - mid-sized modern gray tile and porcelain tile terrazzo floor, gray floor and vaulted ceiling powder room idea in Adelaide with white cabinets, a one-piece toilet, gray walls, an undermount sink, quartz countertops, white countertops and a floating vanity
Powder room - mid-sized modern gray tile and porcelain tile terrazzo floor, gray floor and vaulted ceiling powder room idea in Adelaide with white cabinets, a one-piece toilet, gray walls, an undermount sink, quartz countertops, white countertops and a floating vanity
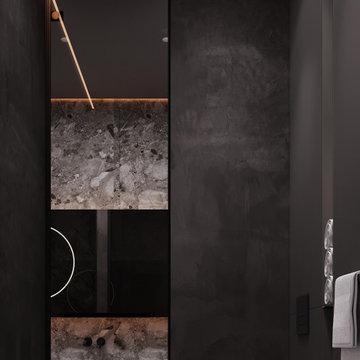
Wet room - mid-sized contemporary master gray tile and porcelain tile terrazzo floor, gray floor and single-sink wet room idea in Moscow with flat-panel cabinets, gray cabinets, a wall-mount toilet, gray walls, an integrated sink, solid surface countertops, a hinged shower door, gray countertops and a floating vanity
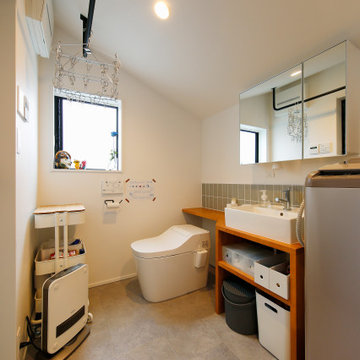
コンパクトで機能性にあふれた洗面室は、天井の勾配を活かしてハンガーパイプを配置しています。
洗面台回りには木のカウンターを造作して、タイルを組み合わせて清潔感のある仕上がりに。
Inspiration for a mid-sized industrial gray tile and ceramic tile terrazzo floor, beige floor, wallpaper ceiling and wallpaper powder room remodel in Tokyo Suburbs with open cabinets, brown cabinets, a two-piece toilet, white walls, an undermount sink, wood countertops, brown countertops and a built-in vanity
Inspiration for a mid-sized industrial gray tile and ceramic tile terrazzo floor, beige floor, wallpaper ceiling and wallpaper powder room remodel in Tokyo Suburbs with open cabinets, brown cabinets, a two-piece toilet, white walls, an undermount sink, wood countertops, brown countertops and a built-in vanity
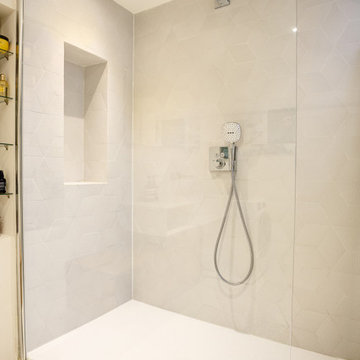
A neat and aesthetic project for this 83 m2 apartment. Blue is honored in all its nuances and in each room.
First in the main room: the kitchen. The mix of cobalt blue, golden handles and fittings give it a particularly chic and elegant look. These characteristics are underlined by the countertop and the terrazzo table, light and discreet.
In the living room, it becomes more moderate. It is found in furnitures with a petroleum tint. Our customers having objects in pop and varied colors, we worked on a neutral and white wall base to match everything.
In the bedroom, blue energizes the space, which has remained fairly minimal. The denim headboard is enough to decorate the room. The wooden night tables bring a touch of warmth to the whole.
Finally the bathroom, here the blue is minor and manifests itself in its indigo color at the level of the towel rail. It gives way to this XXL shower cubicle and its almost invisible wall, worthy of luxury hotels.
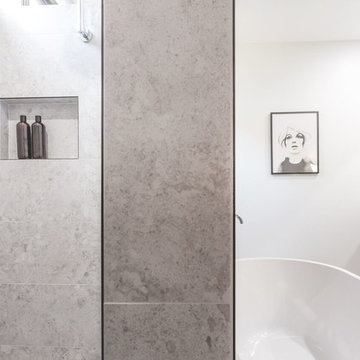
Walk-in shower, nib wall separating w/c and shower, freestanding bath with wall mixer taps, wall hung double vanity with timber finish, stone bench top and splash back, custom mirror, double basins with wall mixer taps and feature texture tiles to face of nib wall.
Photo by Shannon Male
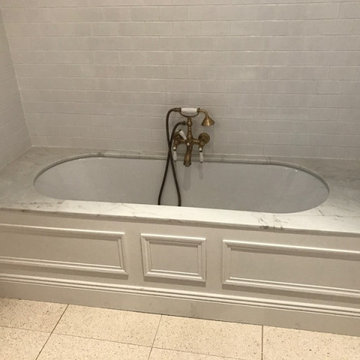
Inspiration for a small 1960s 3/4 gray tile and subway tile terrazzo floor bathroom remodel in Paris with gray cabinets and an undermount tub
Gray Tile Bath Ideas
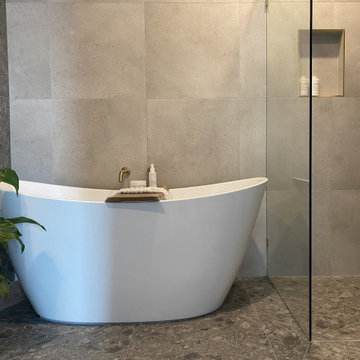
Example of a mid-sized trendy gray tile and porcelain tile terrazzo floor, gray floor and single-sink bathroom design in Brisbane with shaker cabinets, white cabinets, gray walls, a drop-in sink, quartz countertops, gray countertops, a niche and a floating vanity
5







