Gray Tile Powder Room with White Walls Ideas
Refine by:
Budget
Sort by:Popular Today
141 - 160 of 1,032 photos
Item 1 of 3
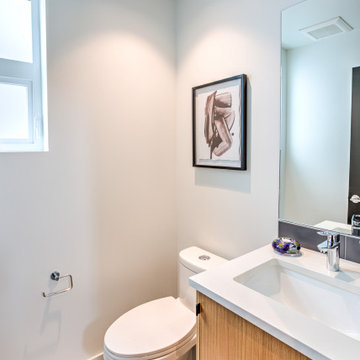
Modern townhouse powder room with Kovac's Saber Bath Bar.
Powder room - modern gray tile and ceramic tile ceramic tile and gray floor powder room idea in Seattle with flat-panel cabinets, light wood cabinets, a one-piece toilet, white walls, an undermount sink, quartz countertops and white countertops
Powder room - modern gray tile and ceramic tile ceramic tile and gray floor powder room idea in Seattle with flat-panel cabinets, light wood cabinets, a one-piece toilet, white walls, an undermount sink, quartz countertops and white countertops

Inspiration for a small contemporary gray tile and glass sheet medium tone wood floor and brown floor powder room remodel in New York with flat-panel cabinets, white cabinets, a one-piece toilet, white walls, an undermount sink, soapstone countertops and white countertops
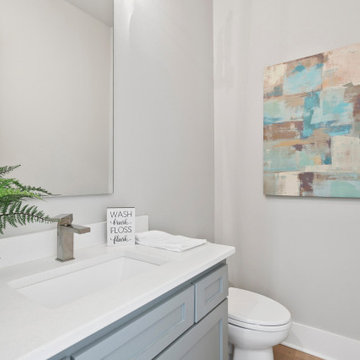
Inspiration for a large timeless gray tile and ceramic tile ceramic tile and gray floor powder room remodel in Dallas with beaded inset cabinets, white cabinets, a two-piece toilet, white walls, an undermount sink, granite countertops, gray countertops and a built-in vanity
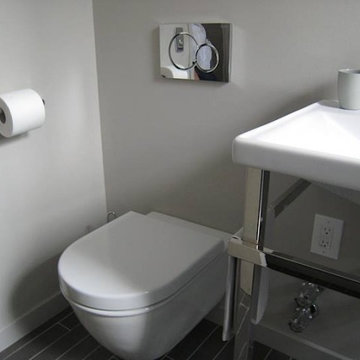
Powder room - contemporary gray tile and ceramic tile porcelain tile powder room idea in New York with a console sink, a wall-mount toilet and white walls
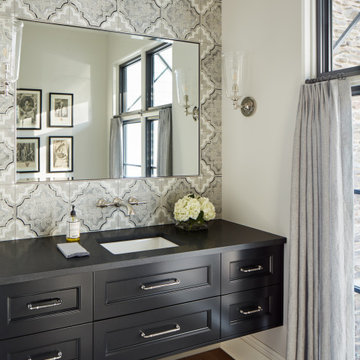
Powder room - transitional porcelain tile and gray tile brown floor and dark wood floor powder room idea in Chicago with black cabinets, white walls, quartz countertops, black countertops, a floating vanity, recessed-panel cabinets and an undermount sink
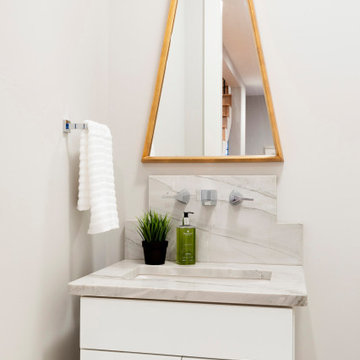
Inspiration for a large timeless gray tile and marble tile marble floor and beige floor powder room remodel in Minneapolis with flat-panel cabinets, white cabinets, a two-piece toilet, white walls, an undermount sink, gray countertops and a floating vanity

Interior Design by Heidi Fahy of Idieh Studio
Construction by Remodel Pros NW
Cabinets by Justine Marie Designs
Trendy gray tile medium tone wood floor and brown floor powder room photo in Seattle with flat-panel cabinets, gray cabinets, white walls, an undermount sink and white countertops
Trendy gray tile medium tone wood floor and brown floor powder room photo in Seattle with flat-panel cabinets, gray cabinets, white walls, an undermount sink and white countertops
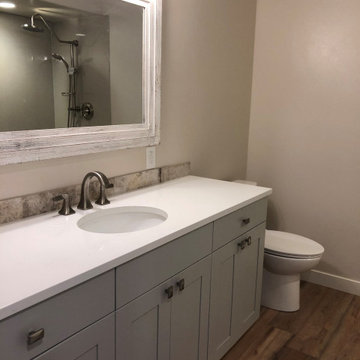
Guest Bathroom - Complete
Example of a mid-sized trendy gray tile and porcelain tile vinyl floor and brown floor powder room design in Seattle with shaker cabinets, gray cabinets, a two-piece toilet, white walls, an undermount sink, quartz countertops and white countertops
Example of a mid-sized trendy gray tile and porcelain tile vinyl floor and brown floor powder room design in Seattle with shaker cabinets, gray cabinets, a two-piece toilet, white walls, an undermount sink, quartz countertops and white countertops
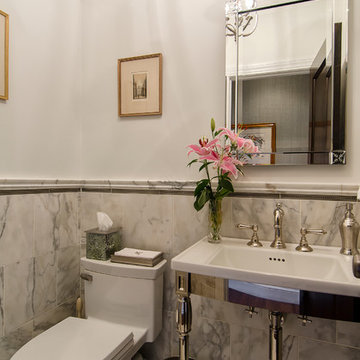
Jim Fuhrman
Inspiration for a small transitional gray tile and stone tile marble floor powder room remodel in New York with a one-piece toilet, white walls and a pedestal sink
Inspiration for a small transitional gray tile and stone tile marble floor powder room remodel in New York with a one-piece toilet, white walls and a pedestal sink
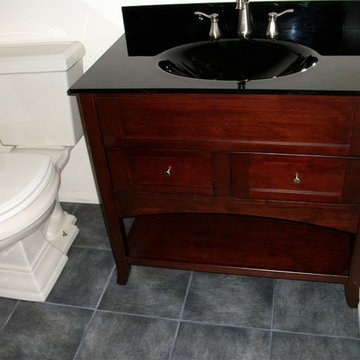
Powder room - mid-sized contemporary gray tile and porcelain tile slate floor and gray floor powder room idea in San Diego with recessed-panel cabinets, medium tone wood cabinets, a two-piece toilet, white walls, an integrated sink and wood countertops
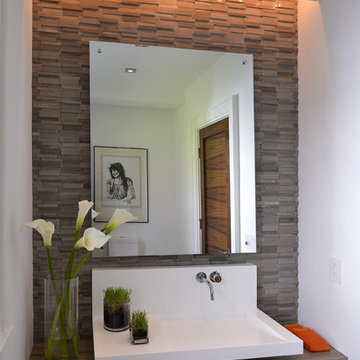
Architecture as a Backdrop for Living™
©2015 Carol Kurth Architecture, PC
www.carolkurtharchitects.com (914) 234-2595 | Bedford, NY Photography by Peter Krupenye
Construction by Legacy Construction Northeast
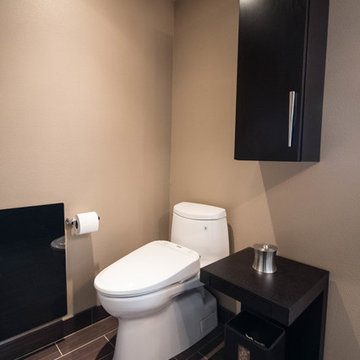
Interior Design work by Design by Eric G
Example of a small trendy gray tile and ceramic tile porcelain tile powder room design in Portland with flat-panel cabinets, brown cabinets, a one-piece toilet, white walls, a vessel sink and quartz countertops
Example of a small trendy gray tile and ceramic tile porcelain tile powder room design in Portland with flat-panel cabinets, brown cabinets, a one-piece toilet, white walls, a vessel sink and quartz countertops

Cement tiles
Mid-sized beach style gray tile and cement tile cement tile floor, gray floor, exposed beam and wall paneling powder room photo in Hawaii with flat-panel cabinets, distressed cabinets, a one-piece toilet, white walls, a pedestal sink, quartz countertops, white countertops and a freestanding vanity
Mid-sized beach style gray tile and cement tile cement tile floor, gray floor, exposed beam and wall paneling powder room photo in Hawaii with flat-panel cabinets, distressed cabinets, a one-piece toilet, white walls, a pedestal sink, quartz countertops, white countertops and a freestanding vanity
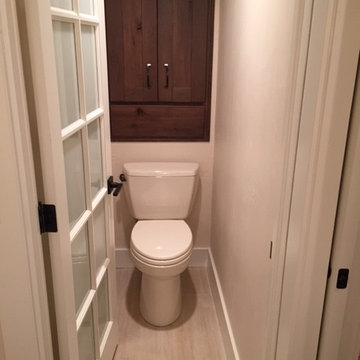
This remodeled bathroom is part of an entire lower level remodel project to create a grandchildren's retreat space, Complete with a nursery/playroom, bathroom with separate toilet room and shower, and separate parents' bedroom. This is the entrance from the bathroom to the toilet room. The space includes a frosted glass door, tile heated floor, and rustic beech wood cabinet.
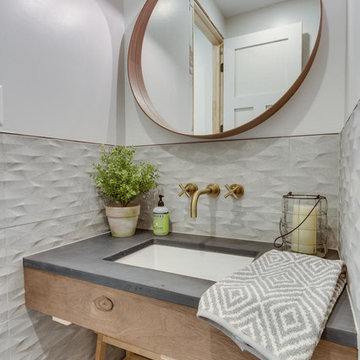
The Powder Room welcomes more modern features, such as the wall and floor tile, and cement/wood aesthetic on the vanity. A brass colored wall-mounted faucet and other gold-toned accessories add warmth to the otherwise gray restroom.
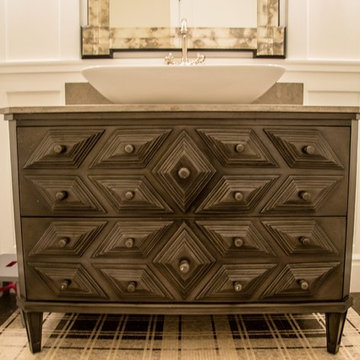
Eden Pineda/New Century Builders & Developers; Imperial Tile & Stone; Meridian Design Center; Robert Abbey Lighting; photo by Lynn Abasera
Example of a mid-sized transitional gray tile and ceramic tile multicolored floor powder room design in Los Angeles with raised-panel cabinets, black cabinets, white walls, a vessel sink and limestone countertops
Example of a mid-sized transitional gray tile and ceramic tile multicolored floor powder room design in Los Angeles with raised-panel cabinets, black cabinets, white walls, a vessel sink and limestone countertops

The beautiful, old barn on this Topsfield estate was at risk of being demolished. Before approaching Mathew Cummings, the homeowner had met with several architects about the structure, and they had all told her that it needed to be torn down. Thankfully, for the sake of the barn and the owner, Cummings Architects has a long and distinguished history of preserving some of the oldest timber framed homes and barns in the U.S.
Once the homeowner realized that the barn was not only salvageable, but could be transformed into a new living space that was as utilitarian as it was stunning, the design ideas began flowing fast. In the end, the design came together in a way that met all the family’s needs with all the warmth and style you’d expect in such a venerable, old building.
On the ground level of this 200-year old structure, a garage offers ample room for three cars, including one loaded up with kids and groceries. Just off the garage is the mudroom – a large but quaint space with an exposed wood ceiling, custom-built seat with period detailing, and a powder room. The vanity in the powder room features a vanity that was built using salvaged wood and reclaimed bluestone sourced right on the property.
Original, exposed timbers frame an expansive, two-story family room that leads, through classic French doors, to a new deck adjacent to the large, open backyard. On the second floor, salvaged barn doors lead to the master suite which features a bright bedroom and bath as well as a custom walk-in closet with his and hers areas separated by a black walnut island. In the master bath, hand-beaded boards surround a claw-foot tub, the perfect place to relax after a long day.
In addition, the newly restored and renovated barn features a mid-level exercise studio and a children’s playroom that connects to the main house.
From a derelict relic that was slated for demolition to a warmly inviting and beautifully utilitarian living space, this barn has undergone an almost magical transformation to become a beautiful addition and asset to this stately home.
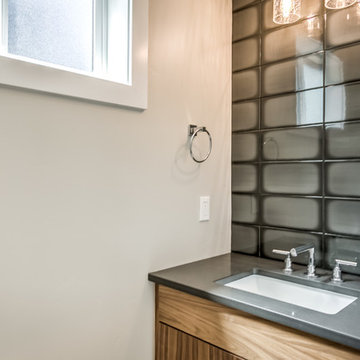
Inspiration for a mid-sized transitional gray tile and glass tile powder room remodel in Boise with flat-panel cabinets, medium tone wood cabinets, white walls, an undermount sink, quartz countertops and gray countertops

Small trendy gray tile beige floor and exposed beam powder room photo in Sacramento with gray cabinets, a one-piece toilet, white walls, an undermount sink, quartz countertops, green countertops and a floating vanity
Gray Tile Powder Room with White Walls Ideas
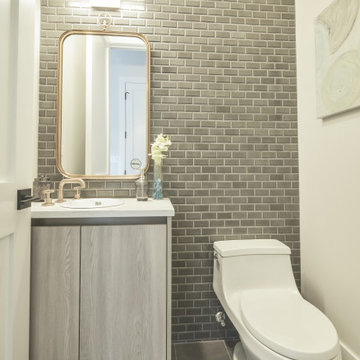
Powder Room Floating Vanity
Example of a small trendy gray tile and ceramic tile ceramic tile and gray floor powder room design in Chicago with furniture-like cabinets, medium tone wood cabinets, a one-piece toilet, white walls, a drop-in sink, quartz countertops and white countertops
Example of a small trendy gray tile and ceramic tile ceramic tile and gray floor powder room design in Chicago with furniture-like cabinets, medium tone wood cabinets, a one-piece toilet, white walls, a drop-in sink, quartz countertops and white countertops
8





