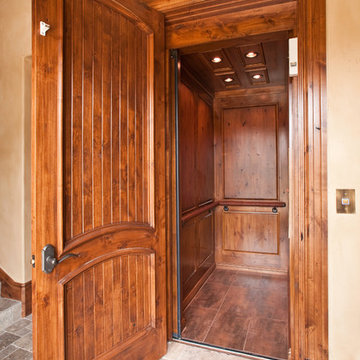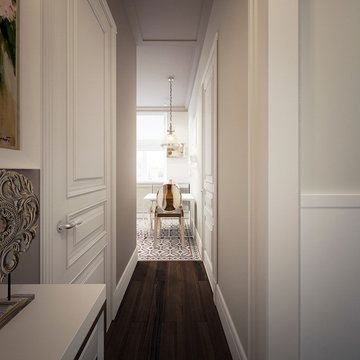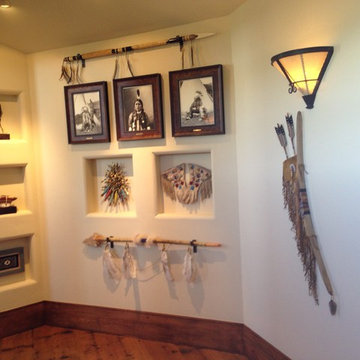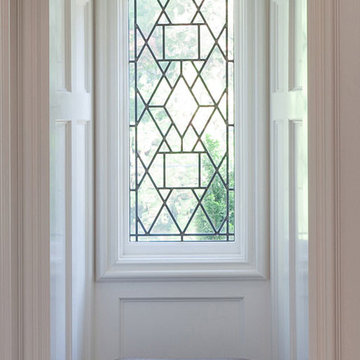Small Hallway Ideas
Refine by:
Budget
Sort by:Popular Today
1 - 20 of 264 photos
Item 1 of 3
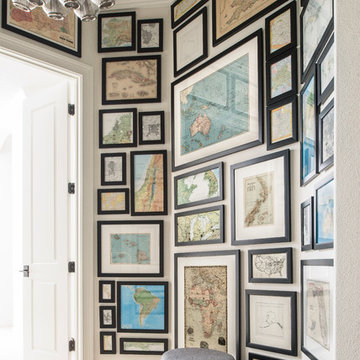
Stephen Allen Photography
Small trendy travertine floor hallway photo in Orlando with white walls
Small trendy travertine floor hallway photo in Orlando with white walls
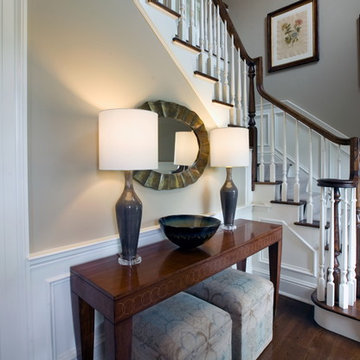
We picked complimentary lighting and artwork to add ambiance to each room. These pieces were specifically picked to create a welcoming entryway.
Example of a small transitional medium tone wood floor hallway design in New York with beige walls
Example of a small transitional medium tone wood floor hallway design in New York with beige walls
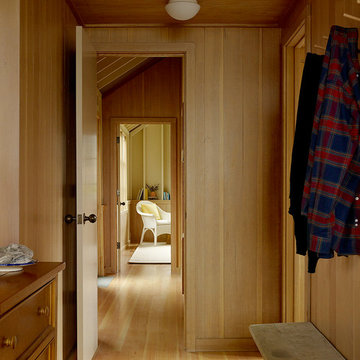
Example of a small beach style light wood floor hallway design in San Francisco with beige walls

Tom Crane Photography
Inspiration for a small transitional travertine floor hallway remodel in Philadelphia with yellow walls
Inspiration for a small transitional travertine floor hallway remodel in Philadelphia with yellow walls
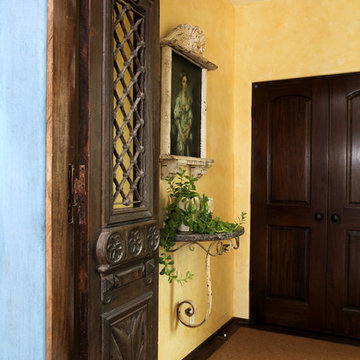
Front entry remodel with colorful accent walls
Custom Design & Construction
Small tuscan carpeted and brown floor hallway photo in Los Angeles with yellow walls
Small tuscan carpeted and brown floor hallway photo in Los Angeles with yellow walls
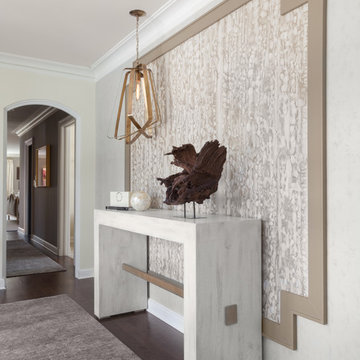
Janet Mesic-Mackie
Example of a small transitional dark wood floor hallway design in Chicago with beige walls
Example of a small transitional dark wood floor hallway design in Chicago with beige walls
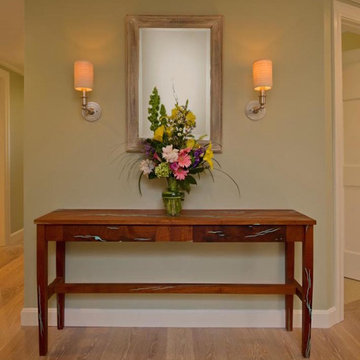
Photographer: Diane Anton Photographer
The space was redesigned to capitalize on the new floor plan. Wood moldings were added to help define the new space architecturally. All doors, moldings and trim are off white and the pale green walls carry thoughout the common spaces.
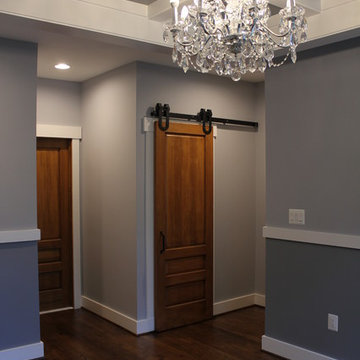
Farmhouse in Leesburg.
Hallway - small cottage dark wood floor hallway idea in DC Metro with gray walls
Hallway - small cottage dark wood floor hallway idea in DC Metro with gray walls
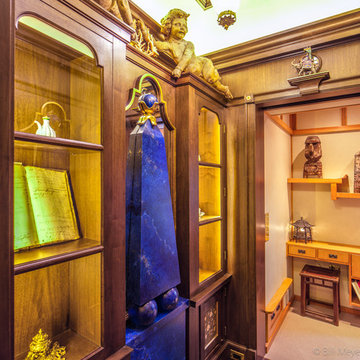
This Cabinet of Curiosity doubles as a hall between two rooms and a lobby for a residential elevator. The obelisk is painted a faux lapis lazuli, and the paneling is stained walnut with gilded trim.
Photo by Bill Meyer Photography
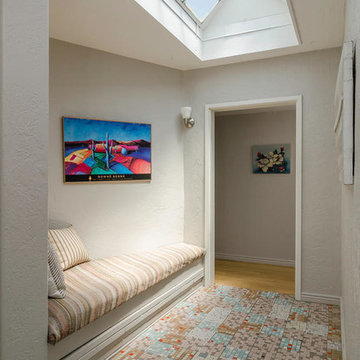
Brandon Banes, 360StyleTours.com
Example of a small southwest ceramic tile hallway design in Albuquerque with gray walls
Example of a small southwest ceramic tile hallway design in Albuquerque with gray walls
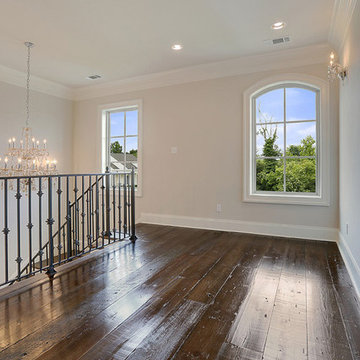
This space is located right at the top of the staircase and can be used as feeder space to the bedrooms or as an actual usable space for bookshelves, furniture, or even a piano!
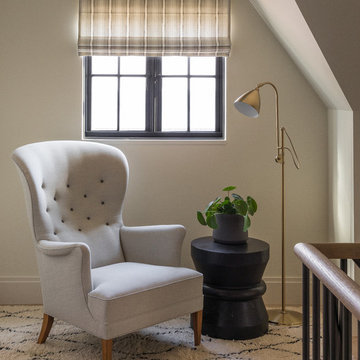
Example of a small transitional light wood floor and beige floor hallway design in Seattle with beige walls
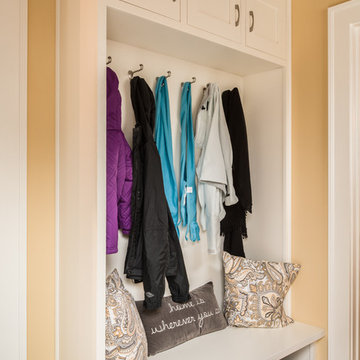
With two kids and a busy lifestyle, this family needed a place to enter the home, drop their things, and get on with it.
Photography ©2014 Adam Gibson
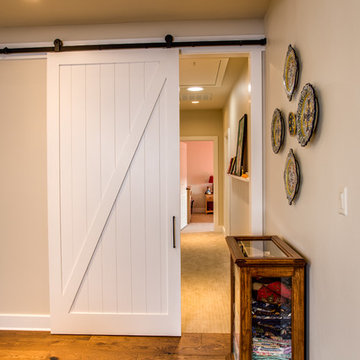
Barn doors opens into the private spaces such as children's bedrooms
Hill Country Craftsman home with xeriscape plantings
RAM windows White Limestone exterior
FourWall Studio Photography
CDS Home Design
Jennifer Burggraaf Interior Designer - Count & Castle Design
Hill Country Craftsman
RAM windows
White Limestone exterior
Xeriscape
Small Hallway Ideas
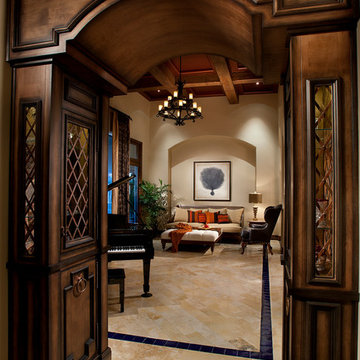
Beautiful lighted custom cabinets frame the entry into this formal living room
Example of a small classic travertine floor and multicolored floor hallway design in Phoenix with beige walls
Example of a small classic travertine floor and multicolored floor hallway design in Phoenix with beige walls
1






