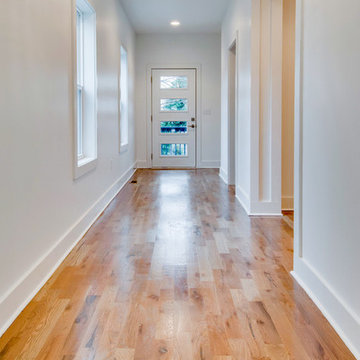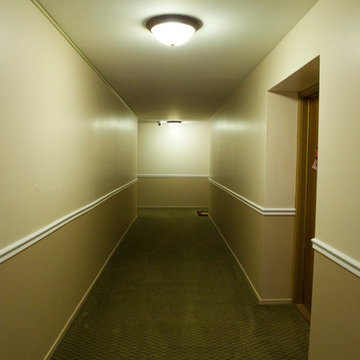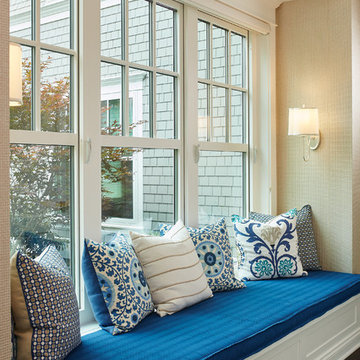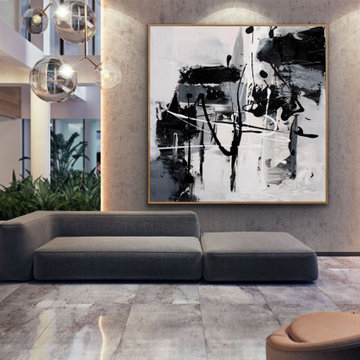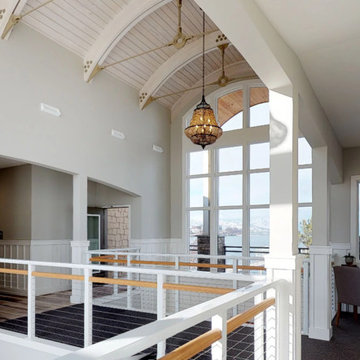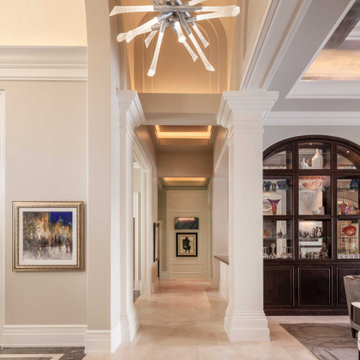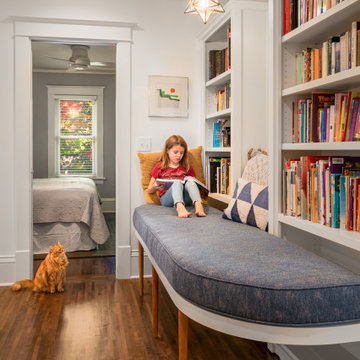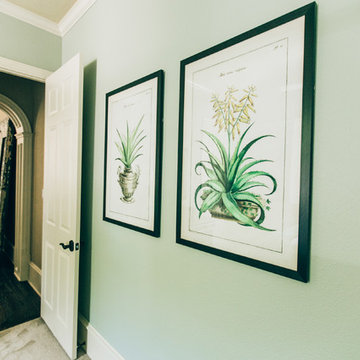Hallway Ideas
Sort by:Popular Today
66621 - 66640 of 311,402 photos
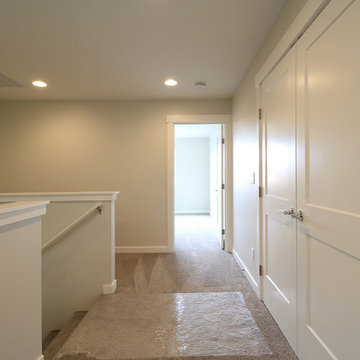
Upstairs landing with small nook and storage closets.
Example of a mid-sized arts and crafts carpeted hallway design in Seattle with gray walls
Example of a mid-sized arts and crafts carpeted hallway design in Seattle with gray walls
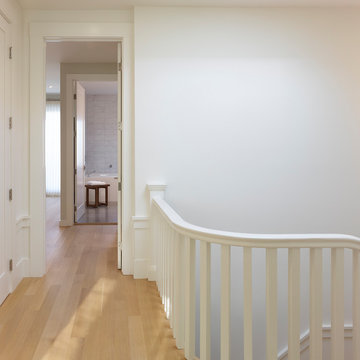
Balancing modern architectural elements with traditional Edwardian features was a key component of the complete renovation of this San Francisco residence. All new finishes were selected to brighten and enliven the spaces, and the home was filled with a mix of furnishings that convey a modern twist on traditional elements. The re-imagined layout of the home supports activities that range from a cozy family game night to al fresco entertaining.
Architect: AT6 Architecture
Builder: Citidev
Photographer: Ken Gutmaker Photography
Find the right local pro for your project
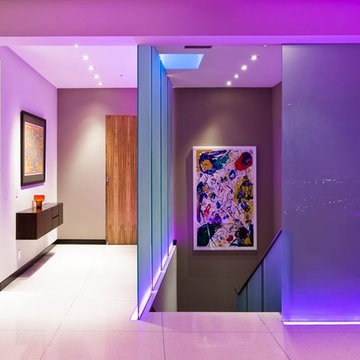
Harold Way Hollywood Hills modern home entry foyer with colored LED lighting
Inspiration for a huge modern porcelain tile, white floor and tray ceiling entryway remodel in Los Angeles with beige walls and a light wood front door
Inspiration for a huge modern porcelain tile, white floor and tray ceiling entryway remodel in Los Angeles with beige walls and a light wood front door
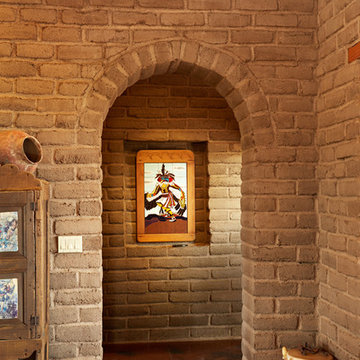
Example of a large southwest concrete floor hallway design in Phoenix with brown walls
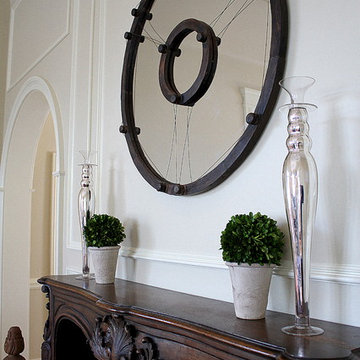
coastal home staging design inspiration by Melissa Marro, Rave ReViews Home Staging, St Augustine, FL
Hallway - traditional hallway idea in Jacksonville
Hallway - traditional hallway idea in Jacksonville
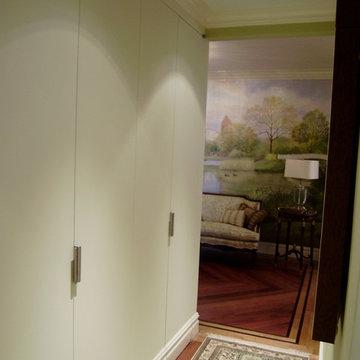
Hallway - mid-sized transitional ceramic tile and beige floor hallway idea in New York with beige walls
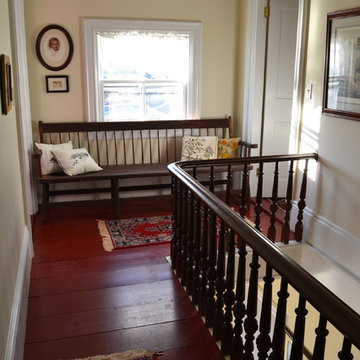
Hallway - mid-sized traditional painted wood floor and red floor hallway idea in Boston with beige walls
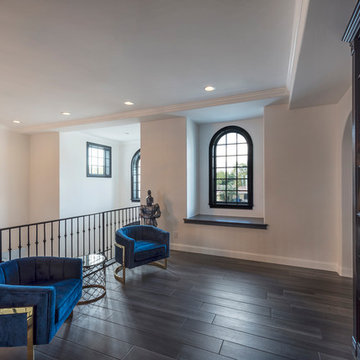
The Design Styles Architecture team beautifully remodeled the exterior and interior of this Carolina Circle home. The home was originally built in 1973 and was 5,860 SF; the remodel added 1,000 SF to the total under air square-footage. The exterior of the home was revamped to take your typical Mediterranean house with yellow exterior paint and red Spanish style roof and update it to a sleek exterior with gray roof, dark brown trim, and light cream walls. Additions were done to the home to provide more square footage under roof and more room for entertaining. The master bathroom was pushed out several feet to create a spacious marbled master en-suite with walk in shower, standing tub, walk in closets, and vanity spaces. A balcony was created to extend off of the second story of the home, creating a covered lanai and outdoor kitchen on the first floor. Ornamental columns and wrought iron details inside the home were removed or updated to create a clean and sophisticated interior. The master bedroom took the existing beam support for the ceiling and reworked it to create a visually stunning ceiling feature complete with up-lighting and hanging chandelier creating a warm glow and ambiance to the space. An existing second story outdoor balcony was converted and tied in to the under air square footage of the home, and is now used as a workout room that overlooks the ocean. The existing pool and outdoor area completely updated and now features a dock, a boat lift, fire features and outdoor dining/ kitchen.
Photo by: Design Styles Architecture
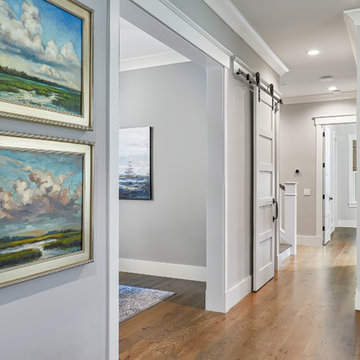
Inspiration for a large coastal medium tone wood floor and brown floor hallway remodel in Charleston with gray walls

Sponsored
Sunbury, OH
J.Holderby - Renovations
Franklin County's Leading General Contractors - 2X Best of Houzz!
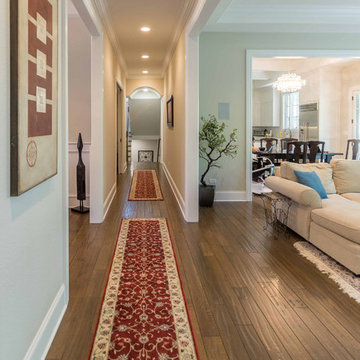
This 6,000sf luxurious custom new construction 5-bedroom, 4-bath home combines elements of open-concept design with traditional, formal spaces, as well. Tall windows, large openings to the back yard, and clear views from room to room are abundant throughout. The 2-story entry boasts a gently curving stair, and a full view through openings to the glass-clad family room. The back stair is continuous from the basement to the finished 3rd floor / attic recreation room.
The interior is finished with the finest materials and detailing, with crown molding, coffered, tray and barrel vault ceilings, chair rail, arched openings, rounded corners, built-in niches and coves, wide halls, and 12' first floor ceilings with 10' second floor ceilings.
It sits at the end of a cul-de-sac in a wooded neighborhood, surrounded by old growth trees. The homeowners, who hail from Texas, believe that bigger is better, and this house was built to match their dreams. The brick - with stone and cast concrete accent elements - runs the full 3-stories of the home, on all sides. A paver driveway and covered patio are included, along with paver retaining wall carved into the hill, creating a secluded back yard play space for their young children.
Project photography by Kmieick Imagery.
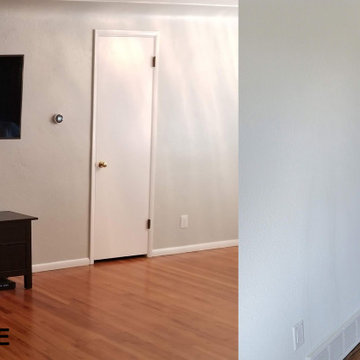
Master Suite Addition - +452SF
Hall circulation leading to new Master
Suite Addition
Inspiration for a large modern hallway remodel in Denver
Inspiration for a large modern hallway remodel in Denver
Hallway Ideas
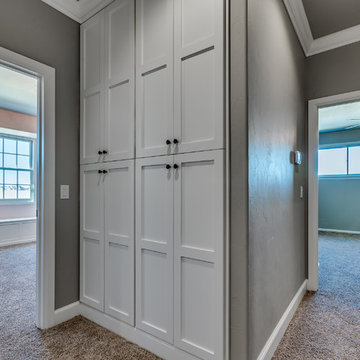
UBuildIt - Edmond
3209 S Broadway Suite #227
Edmond, OK 73013
(405) 715-9000
www.ubuildit.com
Hallway - contemporary hallway idea in Oklahoma City
Hallway - contemporary hallway idea in Oklahoma City
3332






