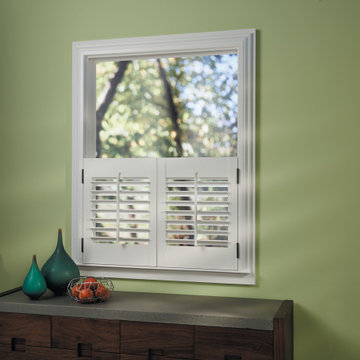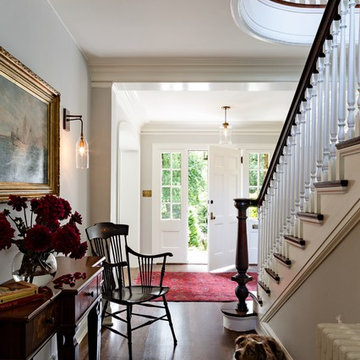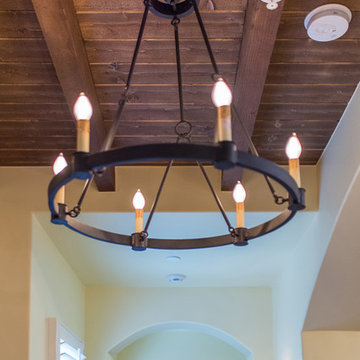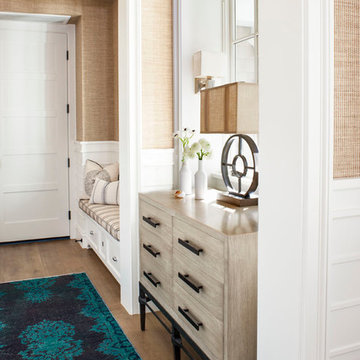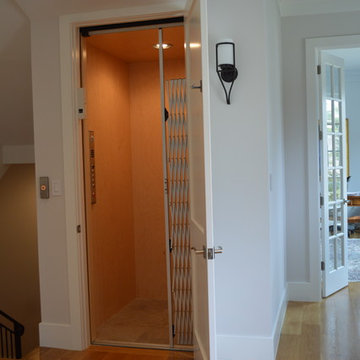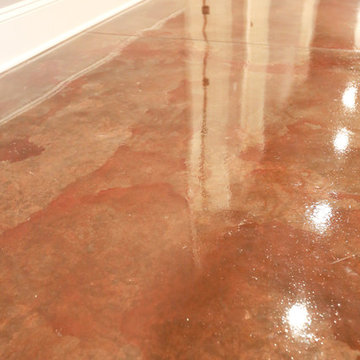Hallway Ideas
Sort by:Popular Today
17141 - 17160 of 311,439 photos
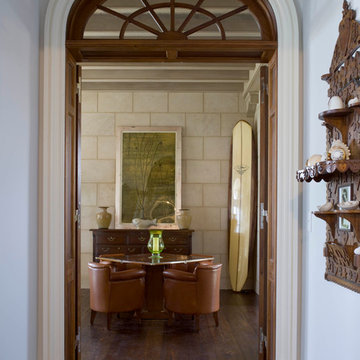
Example of a large beach style dark wood floor hallway design in Jacksonville with white walls
Find the right local pro for your project
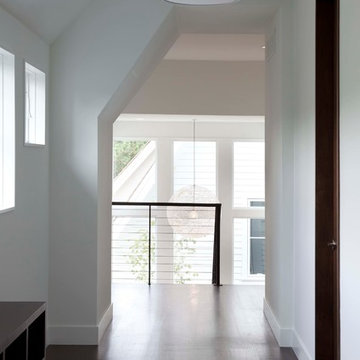
Photos by Steve Henke
Inspiration for a contemporary hallway remodel in Minneapolis
Inspiration for a contemporary hallway remodel in Minneapolis
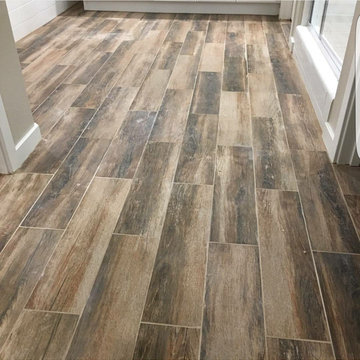
Inspiration for a mid-sized rustic medium tone wood floor hallway remodel in Orange County with beige walls
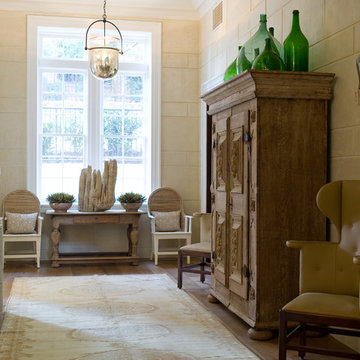
Example of a large classic medium tone wood floor hallway design in Charlotte with beige walls
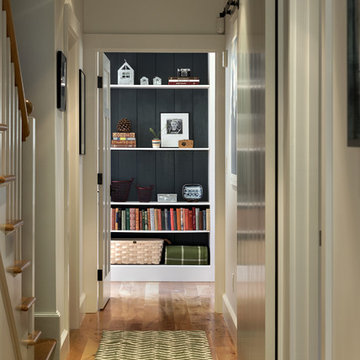
photography by Rob Karosis
Example of a mid-sized classic medium tone wood floor hallway design in Portland Maine with white walls
Example of a mid-sized classic medium tone wood floor hallway design in Portland Maine with white walls
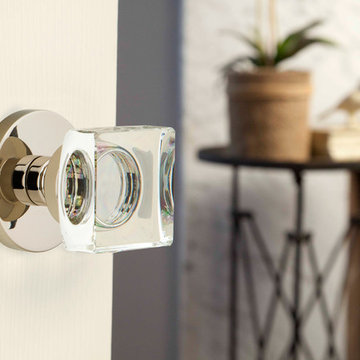
Emtek's Modern Square Crystal on disk rosette in polished nickel
Inspiration for a transitional hallway remodel in Los Angeles
Inspiration for a transitional hallway remodel in Los Angeles
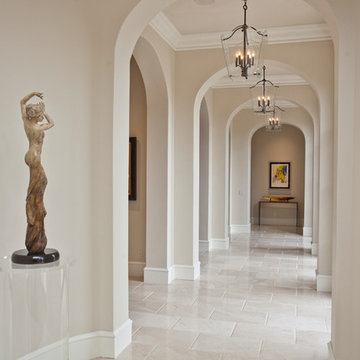
Inspiration for a large transitional travertine floor and beige floor hallway remodel in Other with beige walls
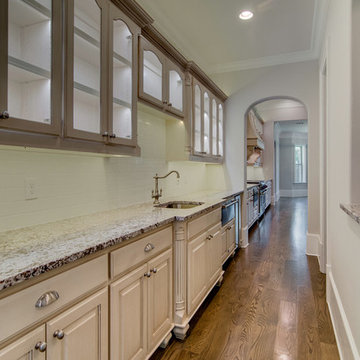
Inspiration for a small timeless light wood floor hallway remodel in Dallas with white walls
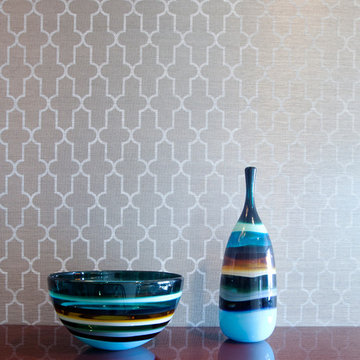
Example of a mid-sized trendy dark wood floor hallway design in New York with beige walls
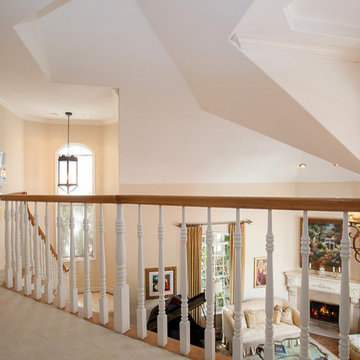
5 Burning Tree, Laguna Niguel - Canaday Group
Call 949.249.2424 for more information
Inspiration for a hallway remodel in Orange County
Inspiration for a hallway remodel in Orange County
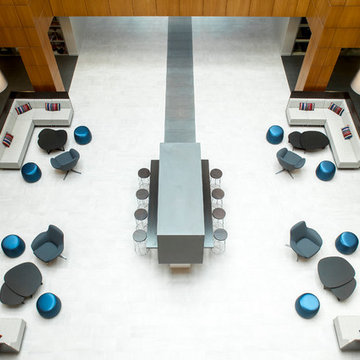
339 Jefferson Road is a Class A office building in Parsippany, NJ that was built in the 1980’s. The building’s owners were looking for a way to revitalize the atrium lobby space as a modern, attractive amenity area. The use of a Sparks Vent Free Vu Thru fireplace allowed for the installation as a focal point in the middle of a three story high atrium without a chimney. The fireplace sits at bar height and provides a bar counter on each side as a stopping point for visitors to the building. The fireplace sides are clad in patinated sheet steel while a wrapping plane of granite running from the building entrance lifts off the floor and runs below, around and over the top of the fireplace.
Model: Direct Vent 4 ft Vu Thru
Architect: Nancy Dougherty
Architect Website: www.studio1200.com
Designer: Christopher Townsend
Designer Website: www.studio1200.com
Photographer: Christian Garibaldi Photographer
Website: www.garibaldiphoto.com
Hallway Ideas
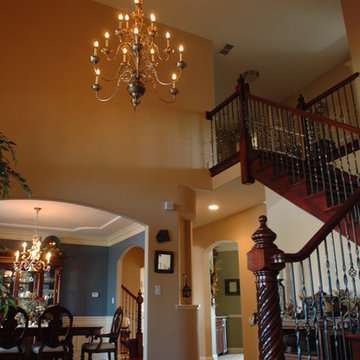
Inspiration for a mid-sized transitional terra-cotta tile hallway remodel in Chicago with beige walls
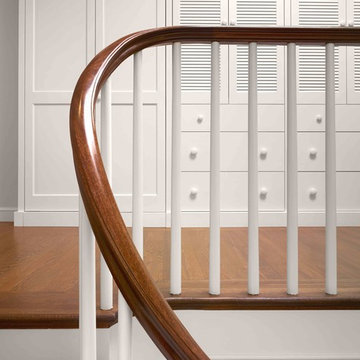
Mid-sized elegant medium tone wood floor hallway photo in San Francisco with white walls
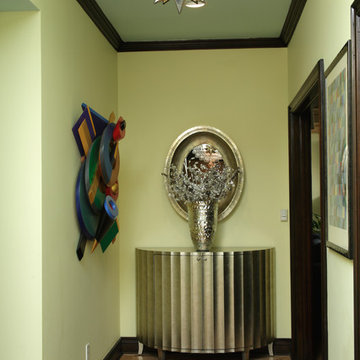
This hallway extends along the expansive first floor, so we decided to make the end point a special feature. the console is covered in silver leaf. The gorgeous new maple plank flooring is used on the perimeter of the floor, with walnut flooring as in inset for interest. The art pieces are from the owners' private collection.
Photos by Harry Chamberlain
858






