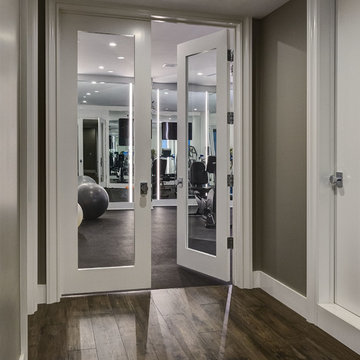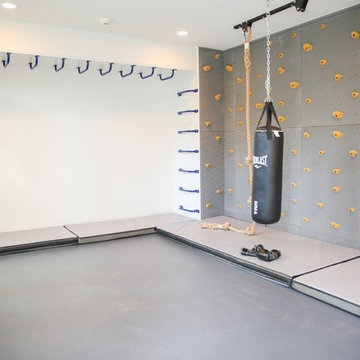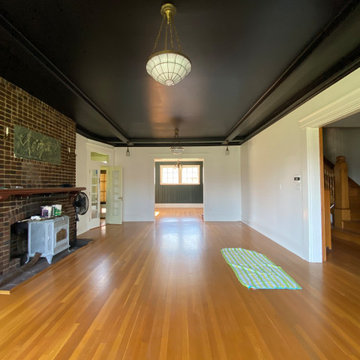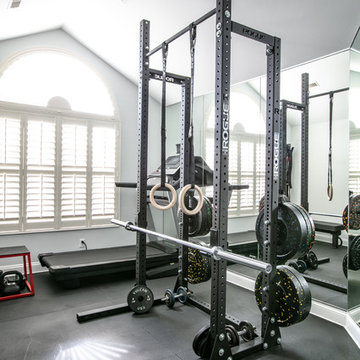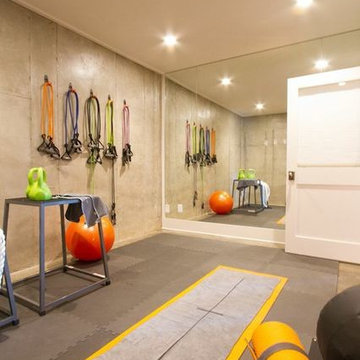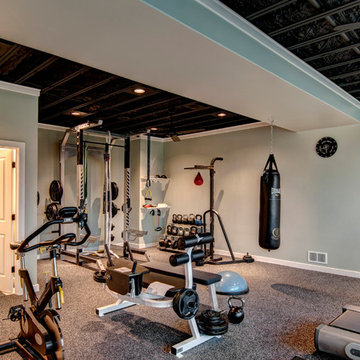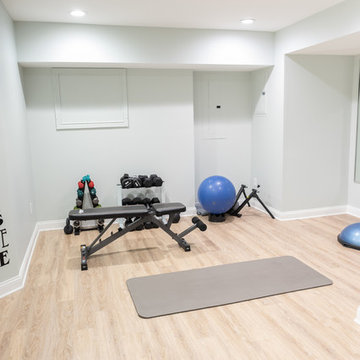Home Gym Ideas
Refine by:
Budget
Sort by:Popular Today
441 - 460 of 29,064 photos
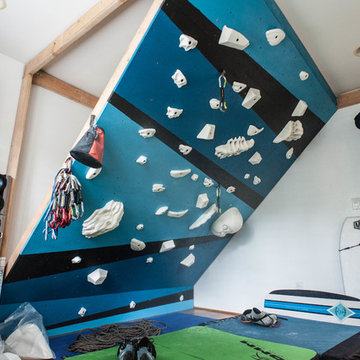
Needed something small in the house for training. Entire project is freestanding, with zero attachments to the walls. Basic 2x4 and 2x6 construction. Website linked is not mine, however, it's where I purchased the climbing holds.
PC- Josiah Reuter
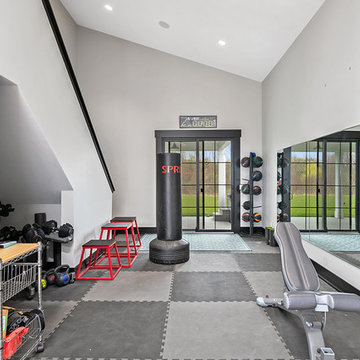
Modern Farmhouse designed for entertainment and gatherings. French doors leading into the main part of the home and trim details everywhere. Shiplap, board and batten, tray ceiling details, custom barrel tables are all part of this modern farmhouse design.
Half bath with a custom vanity. Clean modern windows. Living room has a fireplace with custom cabinets and custom barn beam mantel with ship lap above. The Master Bath has a beautiful tub for soaking and a spacious walk in shower. Front entry has a beautiful custom ceiling treatment.
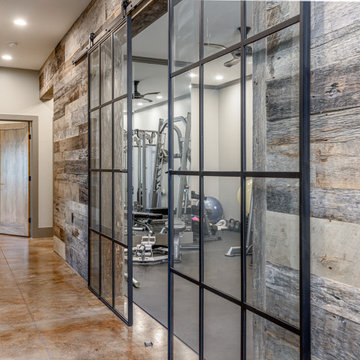
Example of a mid-sized minimalist gray floor multiuse home gym design in Other with gray walls
Find the right local pro for your project
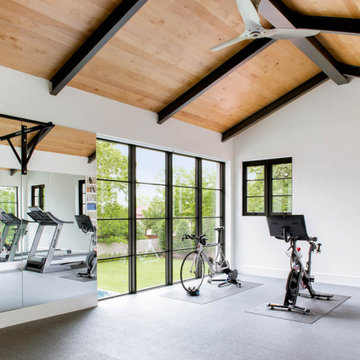
Inspiration for a large transitional gray floor multiuse home gym remodel in Dallas with white walls

Inspiration for an industrial gray floor multiuse home gym remodel in Dallas with multicolored walls
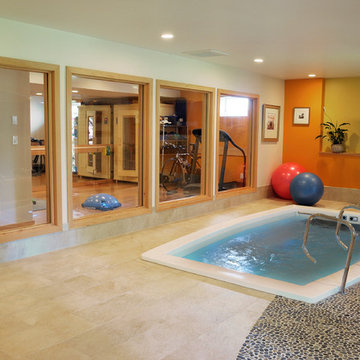
Photo Credit: Jerry and Lois Photography
Inspiration for a large contemporary home gym remodel in Seattle with yellow walls
Inspiration for a large contemporary home gym remodel in Seattle with yellow walls
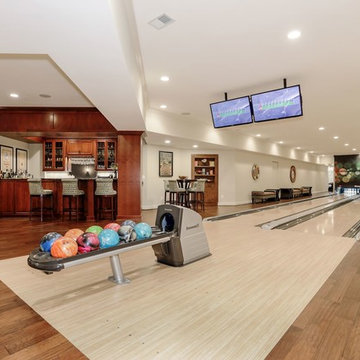
Example of a transitional medium tone wood floor and brown floor home gym design in DC Metro with white walls
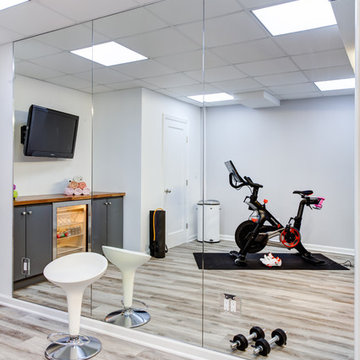
Mirrored walls make you feel like you are at a real gym space as you workout.
Peloton, StarMark Cabinetry, Kitchen Intuitions and GlassCrafters Inc..
Chris Veith Photography
Kim Platt, Designer
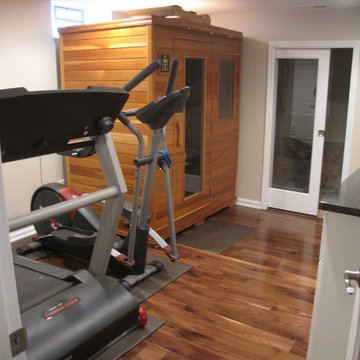
Sponsored
Delaware, OH
Buckeye Basements, Inc.
Central Ohio's Basement Finishing ExpertsBest Of Houzz '13-'21
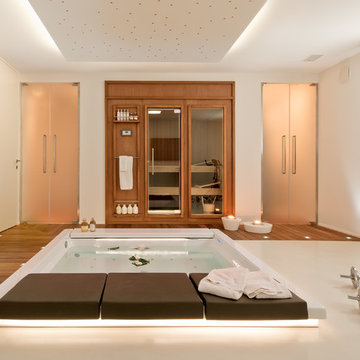
argadic@gmail.com
Multiuse home gym - contemporary medium tone wood floor multiuse home gym idea in Baltimore with white walls
Multiuse home gym - contemporary medium tone wood floor multiuse home gym idea in Baltimore with white walls
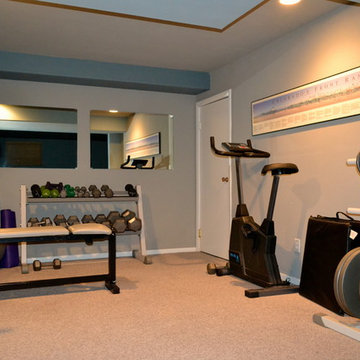
Example of a small arts and crafts carpeted home weight room design in Denver with gray walls
Home Gym Ideas
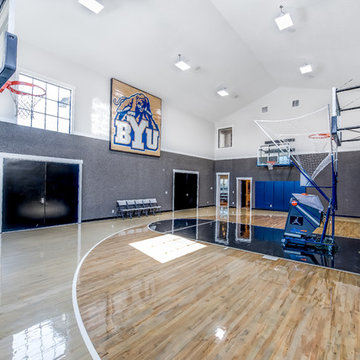
Inspiration for a huge transitional beige floor and light wood floor indoor sport court remodel in Salt Lake City with gray walls
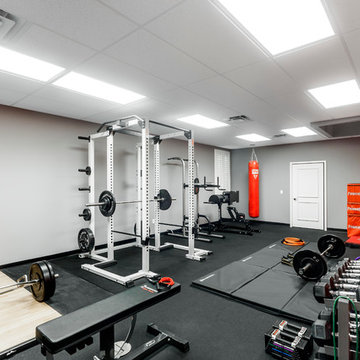
Home Gym with black rubber flooring, cool gray wall paint and rich red accents. 18' rope climbing area and boxing bag
Home weight room - large modern black floor home weight room idea in Orlando with gray walls
Home weight room - large modern black floor home weight room idea in Orlando with gray walls
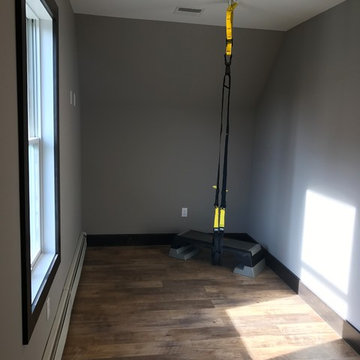
Our owners were looking to upgrade their master bedroom into a hotel-like oasis away from the world with a rustic "ski lodge" feel. The bathroom was gutted, we added some square footage from a closet next door and created a vaulted, spa-like bathroom space with a feature soaking tub. We connected the bedroom to the sitting space beyond to make sure both rooms were able to be used and work together. Added some beams to dress up the ceilings along with a new more modern soffit ceiling complete with an industrial style ceiling fan. The master bed will be positioned at the actual reclaimed barn-wood wall...The gas fireplace is see-through to the sitting area and ties the large space together with a warm accent. This wall is coated in a beautiful venetian plaster. Also included 2 walk-in closet spaces (being fitted with closet systems) and an exercise room.
Pros that worked on the project included: Holly Nase Interiors, S & D Renovations (who coordinated all of the construction), Agentis Kitchen & Bath, Veneshe Master Venetian Plastering, Stoves & Stuff Fireplaces
23






