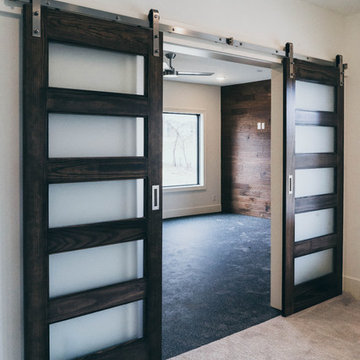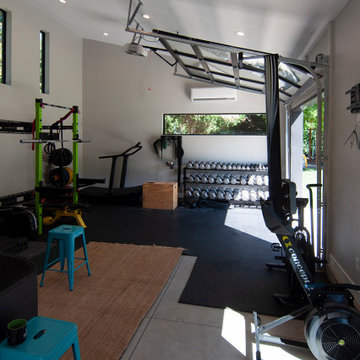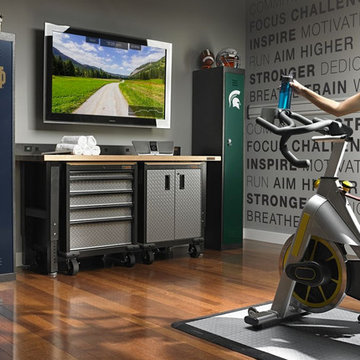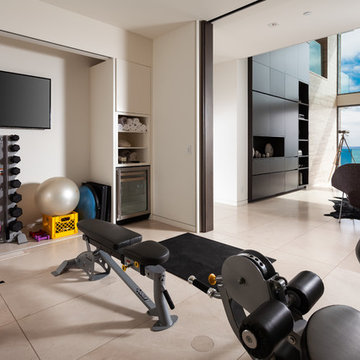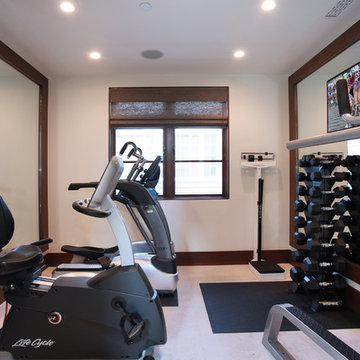Home Gym Ideas
Refine by:
Budget
Sort by:Popular Today
581 - 600 of 29,265 photos
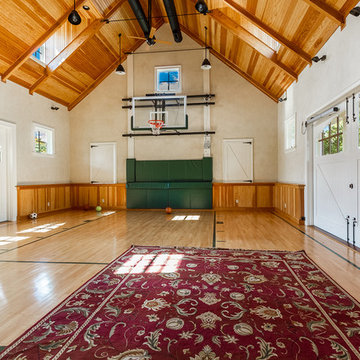
Indoor sport court - farmhouse light wood floor indoor sport court idea in Philadelphia with white walls
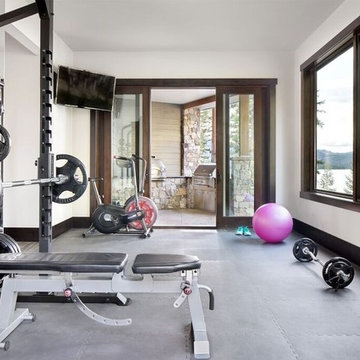
Inspiration for a mid-sized rustic gray floor multiuse home gym remodel in Other with white walls
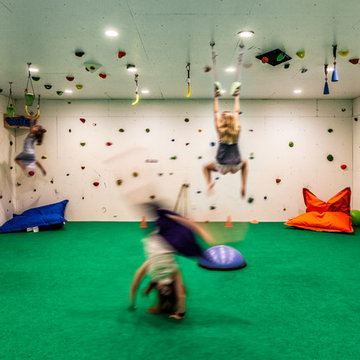
Photography by Rebecca Lehde
Large trendy carpeted home climbing wall photo in Charleston with white walls
Large trendy carpeted home climbing wall photo in Charleston with white walls
Find the right local pro for your project

Pool house with entertaining/living space, sauna and yoga room. This 800 square foot space has a kitchenette with quartz counter tops and hidden outlets, and a bathroom with a porcelain tiled shower. The concrete floors are stained in blue swirls to match the color of water, peacefully connecting the outdoor space to the indoor living space. The 16 foot sliding glass doors open the pool house to the pool.
Photo credit: Alvaro Santistevan
Interior Design: Kate Lynch
Building Design: Hodge Design & Remodeling

This modern, industrial basement renovation includes a conversation sitting area and game room, bar, pool table, large movie viewing area, dart board and large, fully equipped exercise room. The design features stained concrete floors, feature walls and bar fronts of reclaimed pallets and reused painted boards, bar tops and counters of reclaimed pine planks and stripped existing steel columns. Decor includes industrial style furniture from Restoration Hardware, track lighting and leather club chairs of different colors. The client added personal touches of favorite album covers displayed on wall shelves, a multicolored Buzz mascott from Georgia Tech and a unique grid of canvases with colors of all colleges attended by family members painted by the family. Photos are by the architect.

Example of a large transitional carpeted and gray floor home weight room design in Austin with white walls
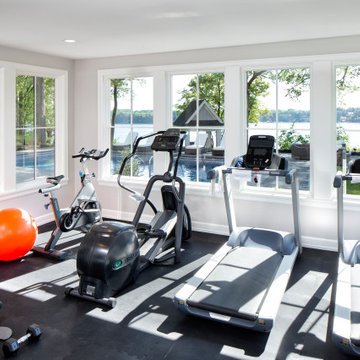
Inspiration for a mid-sized transitional black floor home weight room remodel in Minneapolis with white walls

In the hills of San Anselmo in Marin County, this 5,000 square foot existing multi-story home was enlarged to 6,000 square feet with a new dance studio addition with new master bedroom suite and sitting room for evening entertainment and morning coffee. Sited on a steep hillside one acre lot, the back yard was unusable. New concrete retaining walls and planters were designed to create outdoor play and lounging areas with stairs that cascade down the hill forming a wrap-around walkway. The goal was to make the new addition integrate the disparate design elements of the house and calm it down visually. The scope was not to change everything, just the rear façade and some of the side facades.
The new addition is a long rectangular space inserted into the rear of the building with new up-swooping roof that ties everything together. Clad in red cedar, the exterior reflects the relaxed nature of the one acre wooded hillside site. Fleetwood windows and wood patterned tile complete the exterior color material palate.
The sitting room overlooks a new patio area off of the children’s playroom and features a butt glazed corner window providing views filtered through a grove of bay laurel trees. Inside is a television viewing area with wetbar off to the side that can be closed off with a concealed pocket door to the master bedroom. The bedroom was situated to take advantage of these views of the rear yard and the bed faces a stone tile wall with recessed skylight above. The master bath, a driving force for the project, is large enough to allow both of them to occupy and use at the same time.
The new dance studio and gym was inspired for their two daughters and has become a facility for the whole family. All glass, mirrors and space with cushioned wood sports flooring, views to the new level outdoor area and tree covered side yard make for a dramatic turnaround for a home with little play or usable outdoor space previously.
Photo Credit: Paul Dyer Photography.

Example of a huge cottage light wood floor and beige floor indoor sport court design in Salt Lake City with beige walls
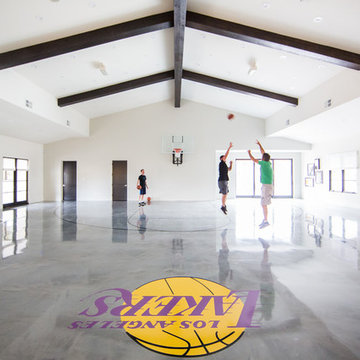
Ryan Garvin
Huge tuscan concrete floor and gray floor indoor sport court photo in San Diego with white walls
Huge tuscan concrete floor and gray floor indoor sport court photo in San Diego with white walls
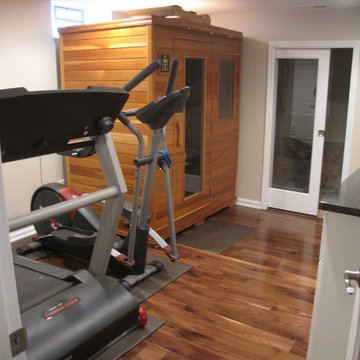
Sponsored
Delaware, OH
Buckeye Basements, Inc.
Central Ohio's Basement Finishing ExpertsBest Of Houzz '13-'21

David O. Marlow
Home gym - huge contemporary vinyl floor and gray floor home gym idea in Denver with brown walls
Home gym - huge contemporary vinyl floor and gray floor home gym idea in Denver with brown walls

Jeri Koegel
Trendy black floor multiuse home gym photo in Orange County with white walls
Trendy black floor multiuse home gym photo in Orange County with white walls
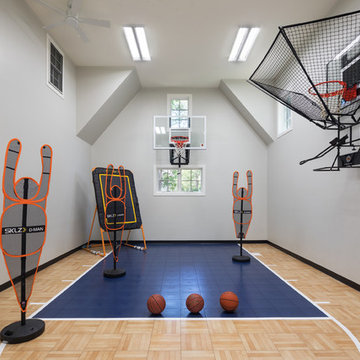
In this remodel, the client wanted more space for recreation and entertaining as well as a peaceful retreat in their existing home. A detached two-car garage provided the ideal medium for this purpose, in which the biggest challenge was minimizing the visual impact of the transformation. A gable-ended addition to the garage and a half-story above allowed for a sport court and a large entertaining space, without appearing too massive from the street. A bridge creates an interior connection between the home and the garage’s upper level.
An ARDA for Renovation Design goes to
Royal Oaks Design
Designer: Kieran Liebl
From: Oakdale, Minnesota
Home Gym Ideas

Spacecrafting Photography
Mid-sized transitional vinyl floor and black floor home yoga studio photo in Minneapolis with beige walls
Mid-sized transitional vinyl floor and black floor home yoga studio photo in Minneapolis with beige walls
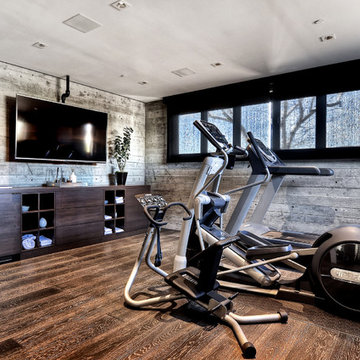
Custom European White Oak, engineered 3/4" x 10" Plank.
The Bowman Group
Example of a large trendy medium tone wood floor and brown floor multiuse home gym design in Orange County with gray walls
Example of a large trendy medium tone wood floor and brown floor multiuse home gym design in Orange County with gray walls
30






