Light Wood Floor Multiuse Home Gym Ideas
Refine by:
Budget
Sort by:Popular Today
1 - 20 of 308 photos
Item 1 of 3
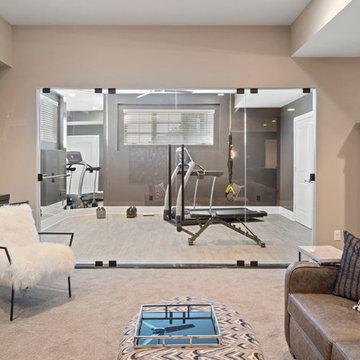
A fully outfitted gym just off the seating area is the perfect spot to work out.
Example of a mid-sized transitional light wood floor multiuse home gym design in Cincinnati with brown walls
Example of a mid-sized transitional light wood floor multiuse home gym design in Cincinnati with brown walls
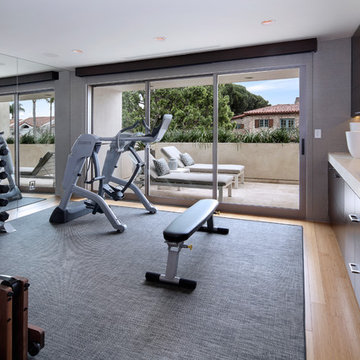
Jeri Koegel
Example of a trendy light wood floor multiuse home gym design in Orange County with gray walls
Example of a trendy light wood floor multiuse home gym design in Orange County with gray walls
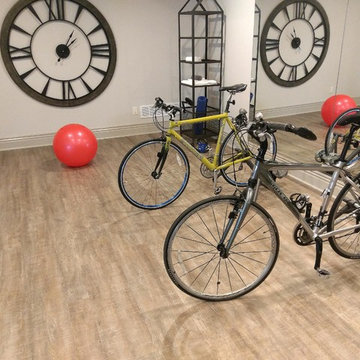
Multiuse home gym - mid-sized traditional light wood floor and beige floor multiuse home gym idea in Cleveland with gray walls
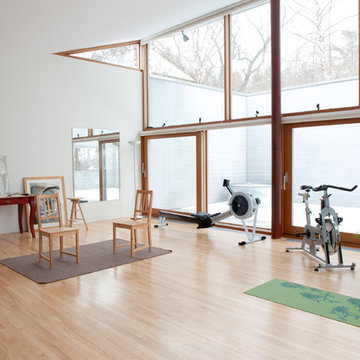
Photo: Mary Prince Photography © 2013 Houzz
They met as students in Philadelphia, when Erika, who is from Bavaria, Germany, came to the states to get her Doctorate in Dance Education and John was starting pre-med at the University of Pennsylvania. John is a part time professor at St. Michael's College. John is a physician at Fletcher Allen Hospital in Burlington, Vermont.

Inspiration for a mid-sized transitional light wood floor and beige floor multiuse home gym remodel in Los Angeles with white walls
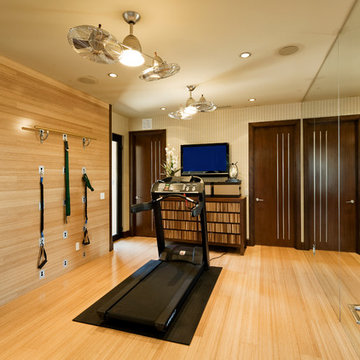
Inspiration for a contemporary light wood floor and yellow floor multiuse home gym remodel in Las Vegas with beige walls
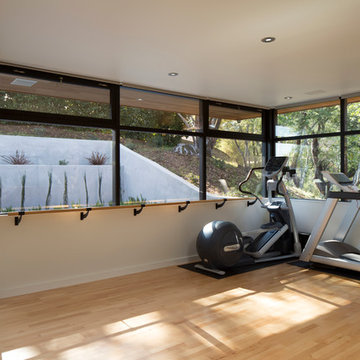
In the hills of San Anselmo in Marin County, this 5,000 square foot existing multi-story home was enlarged to 6,000 square feet with a new dance studio addition with new master bedroom suite and sitting room for evening entertainment and morning coffee. Sited on a steep hillside one acre lot, the back yard was unusable. New concrete retaining walls and planters were designed to create outdoor play and lounging areas with stairs that cascade down the hill forming a wrap-around walkway. The goal was to make the new addition integrate the disparate design elements of the house and calm it down visually. The scope was not to change everything, just the rear façade and some of the side facades.
The new addition is a long rectangular space inserted into the rear of the building with new up-swooping roof that ties everything together. Clad in red cedar, the exterior reflects the relaxed nature of the one acre wooded hillside site. Fleetwood windows and wood patterned tile complete the exterior color material palate.
The sitting room overlooks a new patio area off of the children’s playroom and features a butt glazed corner window providing views filtered through a grove of bay laurel trees. Inside is a television viewing area with wetbar off to the side that can be closed off with a concealed pocket door to the master bedroom. The bedroom was situated to take advantage of these views of the rear yard and the bed faces a stone tile wall with recessed skylight above. The master bath, a driving force for the project, is large enough to allow both of them to occupy and use at the same time.
The new dance studio and gym was inspired for their two daughters and has become a facility for the whole family. All glass, mirrors and space with cushioned wood sports flooring, views to the new level outdoor area and tree covered side yard make for a dramatic turnaround for a home with little play or usable outdoor space previously.
Photo Credit: Paul Dyer Photography.
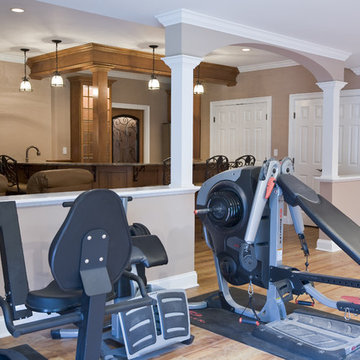
A wine cellar, full bar, entertainment center, home gym and bathroom were all added during this extensive basement remodel. The end result is a stylish space that meets every need and is perfect for entertaining and wowing guests.
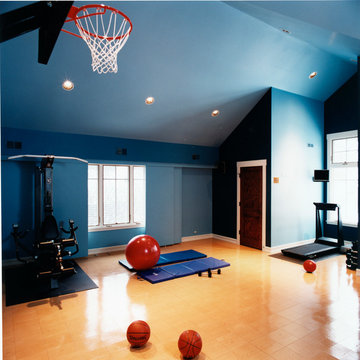
Can you believe we were able to incorporate a half-court basketball area?
Example of a large classic light wood floor multiuse home gym design in Chicago with blue walls
Example of a large classic light wood floor multiuse home gym design in Chicago with blue walls
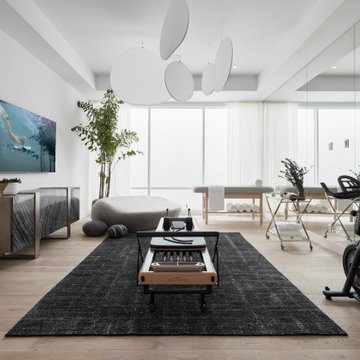
Breathtaking warm contemporary residence by Nicholson Companies has an expansive open floor plan with two levels accessed by an elevator and incredible views of the Pacific and Catalina Island sunsets.

Eric Figge
Inspiration for a huge contemporary light wood floor multiuse home gym remodel in Orange County with white walls
Inspiration for a huge contemporary light wood floor multiuse home gym remodel in Orange County with white walls
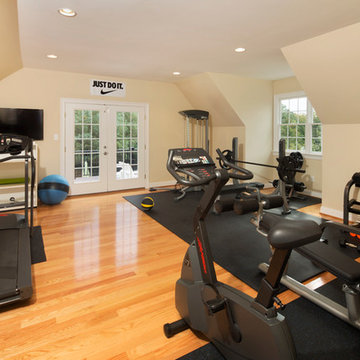
Home Gym overlooking pool with outdoor deck above Loggia
Mid-sized elegant light wood floor and orange floor multiuse home gym photo in Richmond with yellow walls
Mid-sized elegant light wood floor and orange floor multiuse home gym photo in Richmond with yellow walls

Large trendy light wood floor multiuse home gym photo in New York with white walls
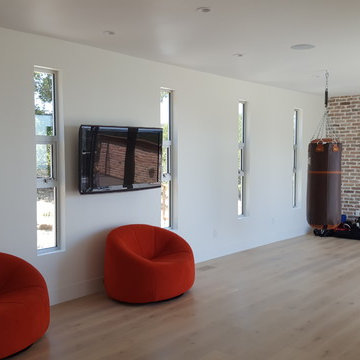
Distributed Audio, Mounted TV and Lighting Control
Multiuse home gym - large modern light wood floor and beige floor multiuse home gym idea in San Francisco with white walls
Multiuse home gym - large modern light wood floor and beige floor multiuse home gym idea in San Francisco with white walls
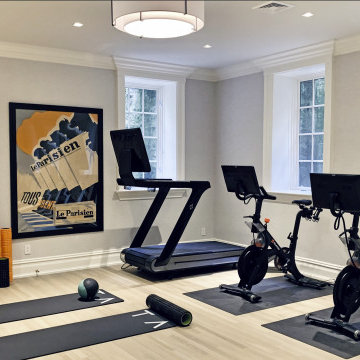
Mid-sized elegant light wood floor multiuse home gym photo in New York with gray walls
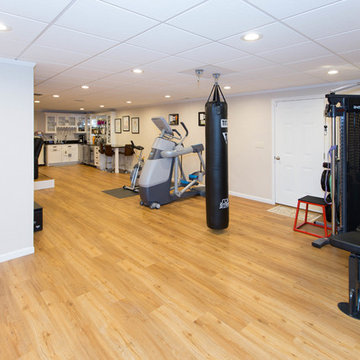
This Connecticut basement was once dark and dreary, making for a very unwelcoming and uncomfortable space for the family involved. We transformed the space into a beautiful, inviting area that everyone in the family could enjoy!
Give us a call for your free estimate today!
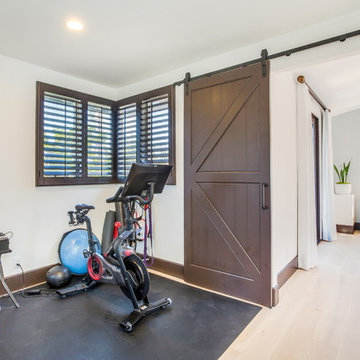
Inspiration for a small mediterranean light wood floor and beige floor multiuse home gym remodel in Orange County with white walls
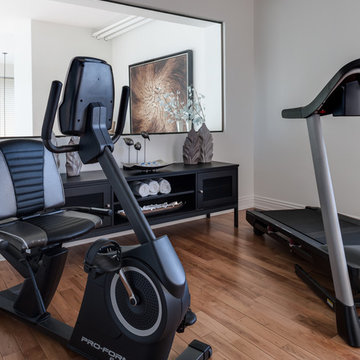
Exercise anyone? Why not in your own home with Pro Form treadmill and bike atop an engineered wood floor? A contemporary minimal yet functional room...hard to say no to exercise here! A console table offers storage for smaller equipment and towels, and accessorized with happy art.
Photography by Lydia Cutter Photography
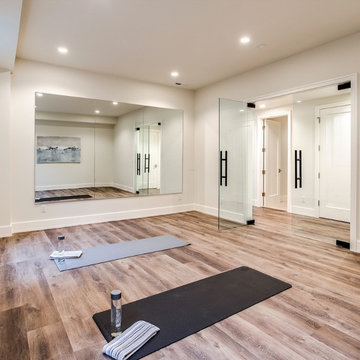
Example of a cottage light wood floor multiuse home gym design in Denver with white walls
Light Wood Floor Multiuse Home Gym Ideas
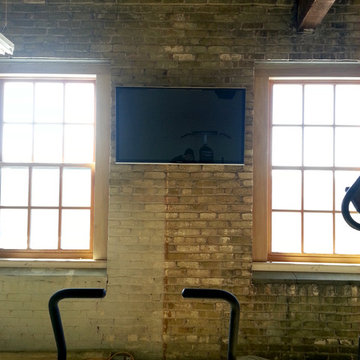
Multiuse home gym - large rustic light wood floor and beige floor multiuse home gym idea in Other with beige walls
1





