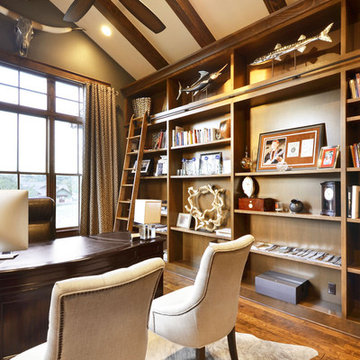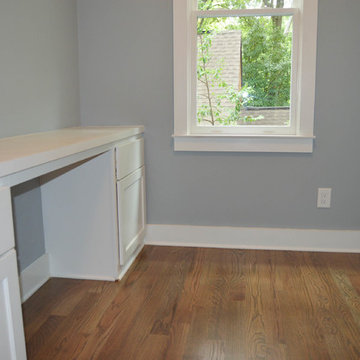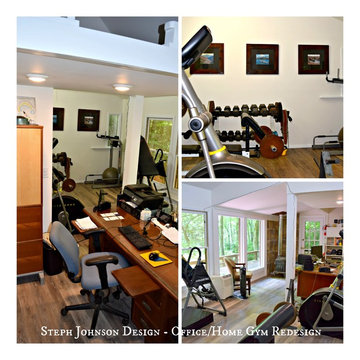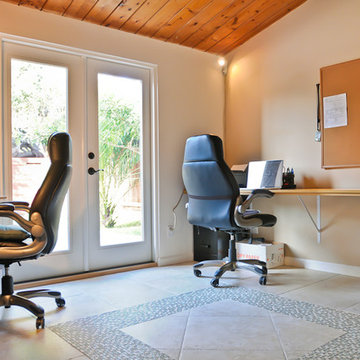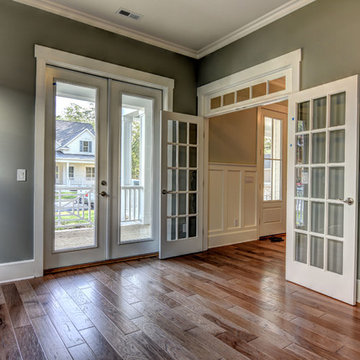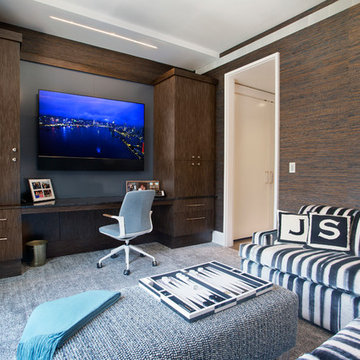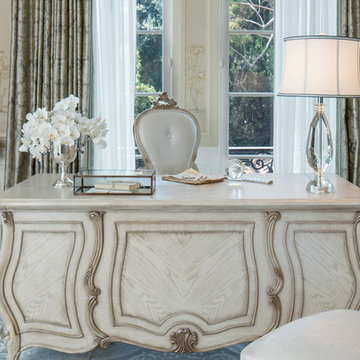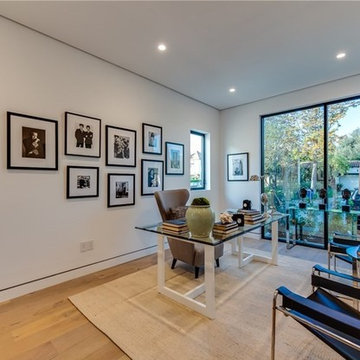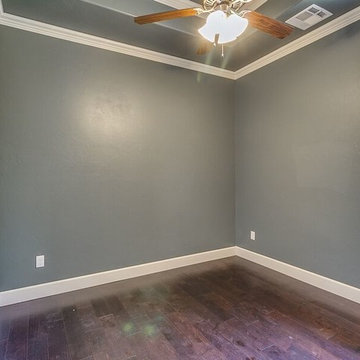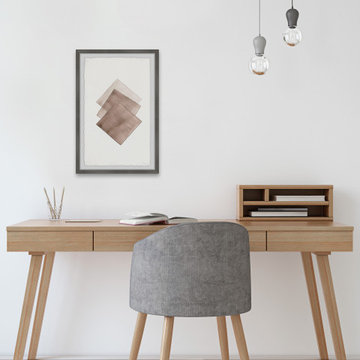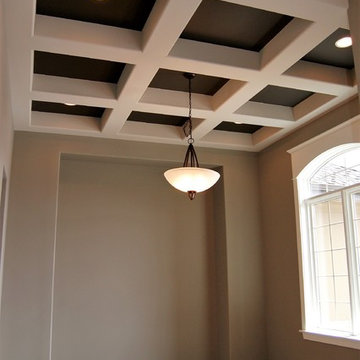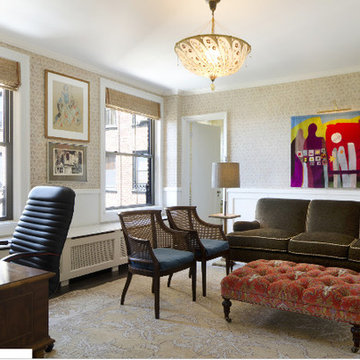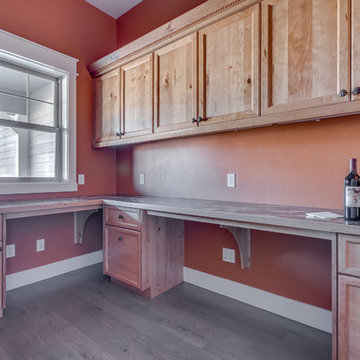Home Office Ideas
Sort by:Popular Today
22281 - 22300 of 337,945 photos
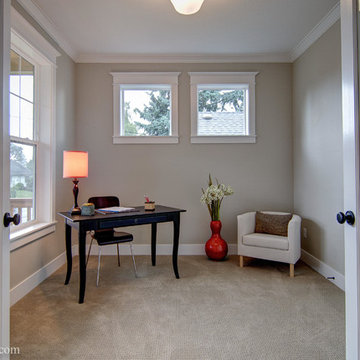
Inspiration for a craftsman home office remodel in Portland
Find the right local pro for your project

Sponsored
Columbus, OH
Dave Fox Design Build Remodelers
Columbus Area's Luxury Design Build Firm | 17x Best of Houzz Winner!
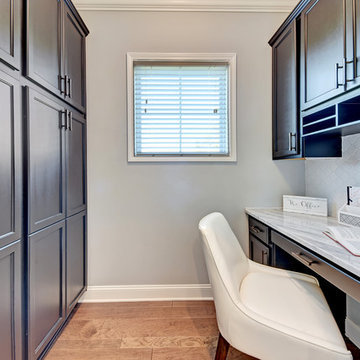
The Jackson II Expanded adds 353sf of living space to the Jackson II floor plan. This spacious four bedroom home has a downstairs study/guest suite with walk-in closet, which can be configured with a full bath and a bay window option. A mudroom with storage closet opens from the garage, creating a separate entry to the guest suite. A large pantry is added to the kitchen area in the Expanded version of the plan. Space is also added to the family room and dining room in this plan, and the dining room has a trey ceiling. The relocated utility room offers the convenience of second floor laundry and a folding counter.
Bedrooms two and three share a private hallway access to the hall bath, which is designed for shared use. The primary bedroom suite features a large bedroom, a reconfigured bath with dual vanity, and a room-sized closet. A garden tub and separate shower are included, and additional luxury bath options are also offered on this plan.
Like the original Jackson II plan, the two story foyer has a railed overlook above, and encompasses a feature window over the landing. The family room and breakfast area overlook the rear yard, and the centrally located kitchen is open to all main living areas of the home, for good traffic flow and entertaining. Nine foot ceilings throughout the first floor are included. Exterior plan details include a metal-roofed front porch, shake siding accents, and true radius head windows.
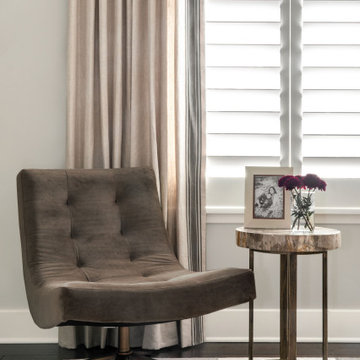
Study room - mid-sized transitional freestanding desk dark wood floor, exposed beam and wall paneling study room idea in Austin with gray walls
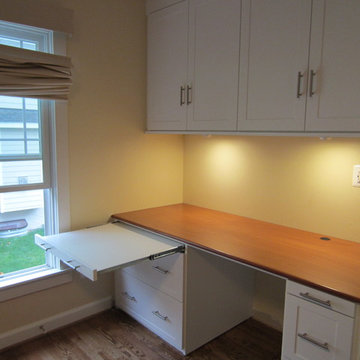
Small office built into an unused nook. Pull-outs extend the desk space when needed.
Designed by Dawn Buller
Fabricated and Installed by Closet Factory Washington DC
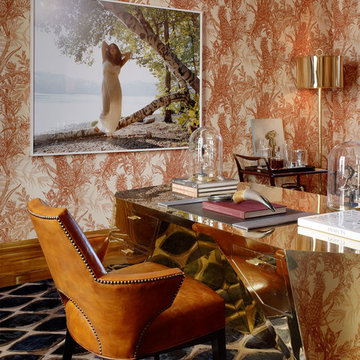
Home office - mid-sized eclectic freestanding desk medium tone wood floor and brown floor home office idea in San Francisco with orange walls and no fireplace

Sponsored
Columbus, OH
Dave Fox Design Build Remodelers
Columbus Area's Luxury Design Build Firm | 17x Best of Houzz Winner!
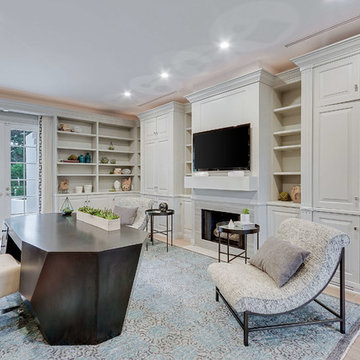
Inspiration for a mid-sized transitional freestanding desk light wood floor and beige floor study room remodel in Miami with beige walls, a standard fireplace and a tile fireplace
Home Office Ideas

Sponsored
Columbus, OH
Dave Fox Design Build Remodelers
Columbus Area's Luxury Design Build Firm | 17x Best of Houzz Winner!
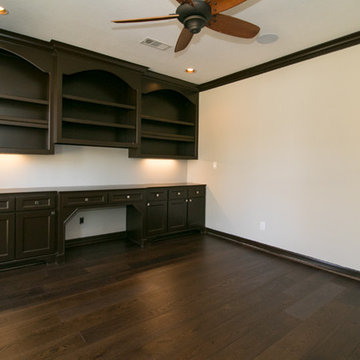
Tucker Photography
Example of a large transitional built-in desk dark wood floor study room design in Houston with white walls and no fireplace
Example of a large transitional built-in desk dark wood floor study room design in Houston with white walls and no fireplace
1115






