Huge Dark Wood Floor Home Office Ideas
Refine by:
Budget
Sort by:Popular Today
1 - 20 of 311 photos
Item 1 of 3
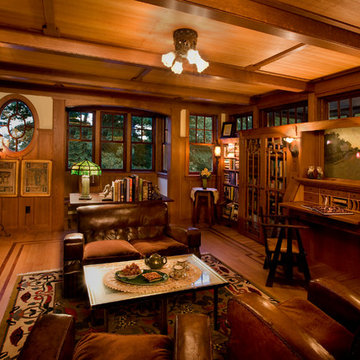
OL + expanded this North Shore waterfront bungalow to include a new library, two sleeping porches, a third floor billiard and game room, and added a conservatory. The design is influenced by the Arts and Crafts style of the existing house. A two-story gatehouse with similar architectural details, was designed to include a garage and second floor loft-style living quarters. The late landscape architect, Dale Wagner, developed the site to create picturesque views throughout the property as well as from every room.
Contractor: Fanning Builders- Jamie Fanning
Millwork & Carpentry: Slim Larson Design
Photographer: Peter Vanderwarker Photography
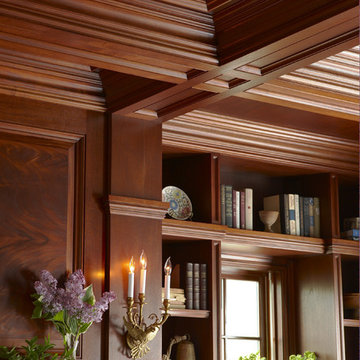
Inspiration for a huge timeless dark wood floor and brown floor home office library remodel in Boston with brown walls, a standard fireplace and a stone fireplace
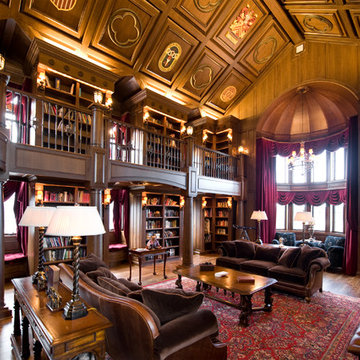
This room is an addition to a stately colonial. The client's requested that the room reflect an old English library. The stained walnut walls and ceiling reinforce that age old feel. Each of the hand cut ceiling medallions reflect a personal milestone of the owners life.
www.press1photos.com
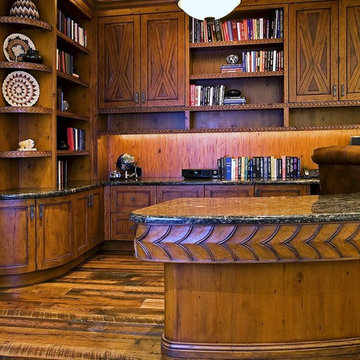
Inspiration for a huge southwestern built-in desk dark wood floor and brown floor study room remodel in Phoenix with white walls and no fireplace
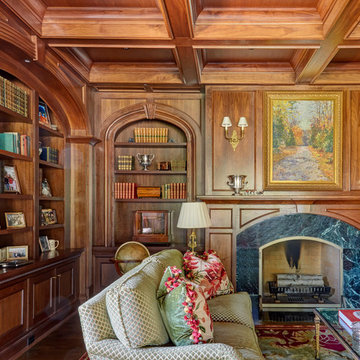
Intimate seating area by the fireplace in this luxurious home library. The walls and ceilings are fully paneled in walnut and feature multiple arched openings with built-in bookcases. Photo by Mike Kaskel
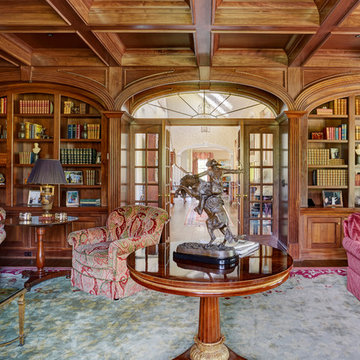
The library features a wood coffered ceiling and a series of arched bookcases with fluted detailing. The central bonze is by Remington. Photo by Mike Kaskel.
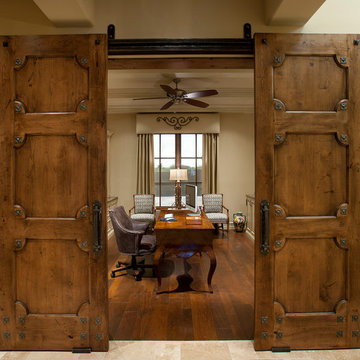
The genesis of design for this desert retreat was the informal dining area in which the clients, along with family and friends, would gather.
Located in north Scottsdale’s prestigious Silverleaf, this ranch hacienda offers 6,500 square feet of gracious hospitality for family and friends. Focused around the informal dining area, the home’s living spaces, both indoor and outdoor, offer warmth of materials and proximity for expansion of the casual dining space that the owners envisioned for hosting gatherings to include their two grown children, parents, and many friends.
The kitchen, adjacent to the informal dining, serves as the functioning heart of the home and is open to the great room, informal dining room, and office, and is mere steps away from the outdoor patio lounge and poolside guest casita. Additionally, the main house master suite enjoys spectacular vistas of the adjacent McDowell mountains and distant Phoenix city lights.
The clients, who desired ample guest quarters for their visiting adult children, decided on a detached guest casita featuring two bedroom suites, a living area, and a small kitchen. The guest casita’s spectacular bedroom mountain views are surpassed only by the living area views of distant mountains seen beyond the spectacular pool and outdoor living spaces.
Project Details | Desert Retreat, Silverleaf – Scottsdale, AZ
Architect: C.P. Drewett, AIA, NCARB; Drewett Works, Scottsdale, AZ
Builder: Sonora West Development, Scottsdale, AZ
Photographer: Dino Tonn
Featured in Phoenix Home and Garden, May 2015, “Sporting Style: Golf Enthusiast Christie Austin Earns Top Scores on the Home Front”
See more of this project here: http://drewettworks.com/desert-retreat-at-silverleaf/
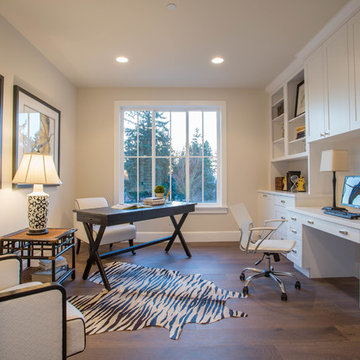
Heiser Media
Huge farmhouse built-in desk dark wood floor study room photo in Seattle with white walls and no fireplace
Huge farmhouse built-in desk dark wood floor study room photo in Seattle with white walls and no fireplace
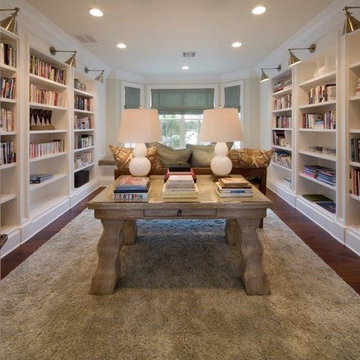
Example of a huge classic freestanding desk dark wood floor and brown floor home office library design in Orlando with beige walls and no fireplace
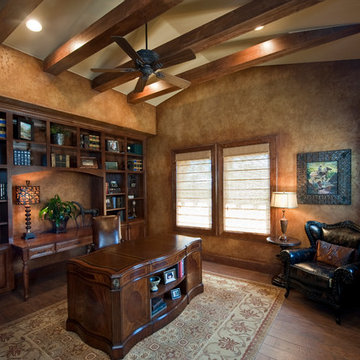
Inspiration for a huge mediterranean freestanding desk dark wood floor study room remodel in Austin with beige walls
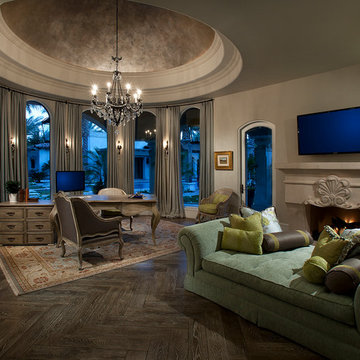
We love the coffered ceiling in this master bedroom sitting area & home office. Talk about a lavish design! We can't get enough of those arched windows, custom window treatments, wall sconces, and chandeliers. We'd definitely be curling up on that chaise lounge in the sitting area in front of the fireplace and mantel with a good book.
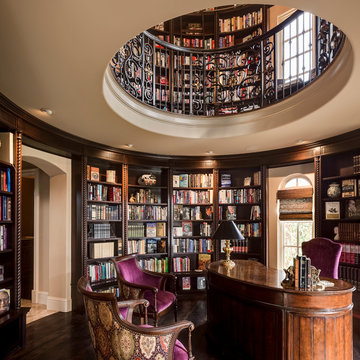
Huge tuscan freestanding desk dark wood floor home office photo in Kansas City with beige walls
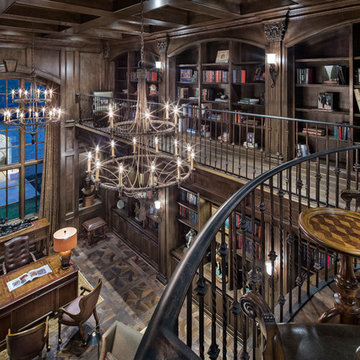
Photography: Piston Design
Huge tuscan freestanding desk dark wood floor study room photo in Austin with brown walls
Huge tuscan freestanding desk dark wood floor study room photo in Austin with brown walls
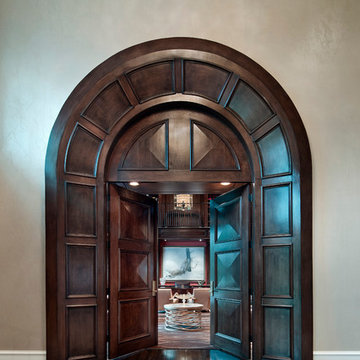
Piston Design
Study room - huge transitional freestanding desk dark wood floor study room idea in Houston
Study room - huge transitional freestanding desk dark wood floor study room idea in Houston
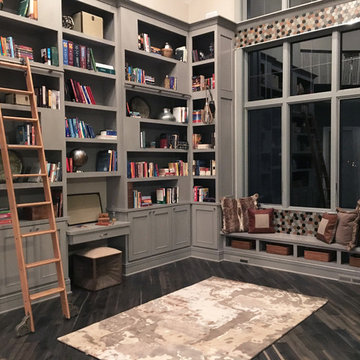
Mindy Schalinske
Home office library - huge transitional freestanding desk dark wood floor and gray floor home office library idea in Milwaukee with beige walls and no fireplace
Home office library - huge transitional freestanding desk dark wood floor and gray floor home office library idea in Milwaukee with beige walls and no fireplace
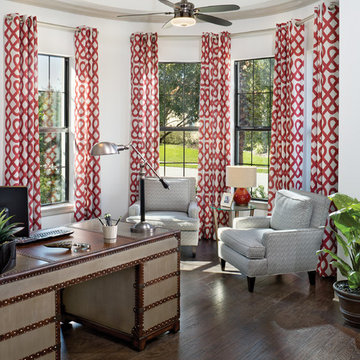
This home office with a circular meeting and reading area is perfect for home accounting or meeting with clients.
http://arthurrutenberghomes.com/
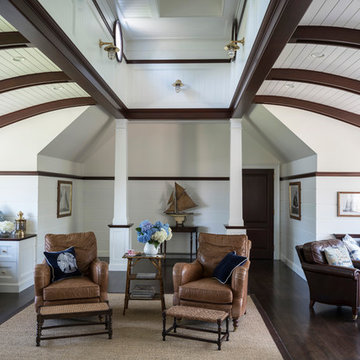
Cradled under a paneled porthole atrium, the concave braces of stained mahogany beams, and enveloped in shiplap wainscoting and v-groove ceilings, the attic office suite is a wood-and-leather haven of productivity, comfort, and nautical antiquities the owner has collected. An automated roof hatch accessed the widow’s walk above.
James Merrell Photography
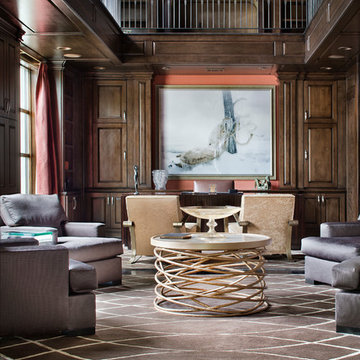
Piston Design
Inspiration for a huge transitional freestanding desk dark wood floor study room remodel in Houston with brown walls and no fireplace
Inspiration for a huge transitional freestanding desk dark wood floor study room remodel in Houston with brown walls and no fireplace
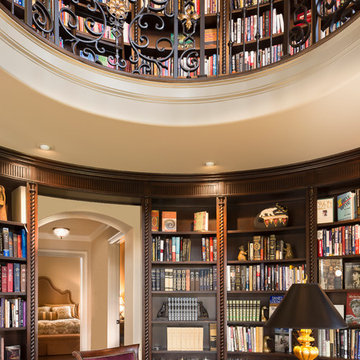
Home office - huge mediterranean freestanding desk dark wood floor home office idea in Kansas City with beige walls
Huge Dark Wood Floor Home Office Ideas
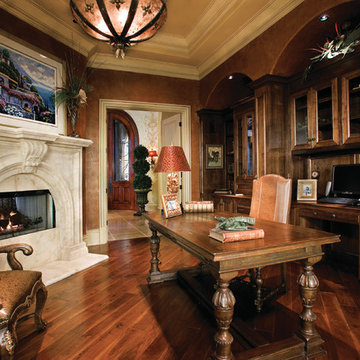
Study/Home Office of The Sater Design Collection's Tuscan, Luxury Home Plan - "Villa Sabina" (Plan #8086). saterdesign.com
Example of a huge tuscan freestanding desk dark wood floor study room design in Miami with a standard fireplace and a stone fireplace
Example of a huge tuscan freestanding desk dark wood floor study room design in Miami with a standard fireplace and a stone fireplace
1





