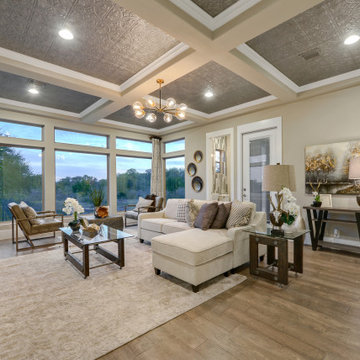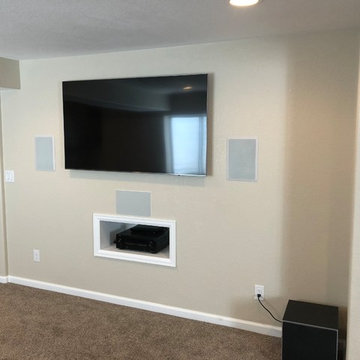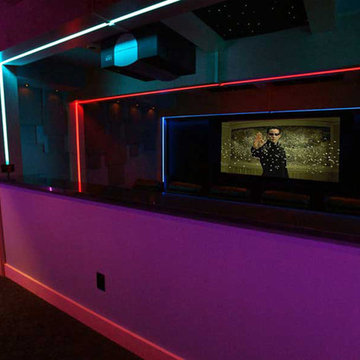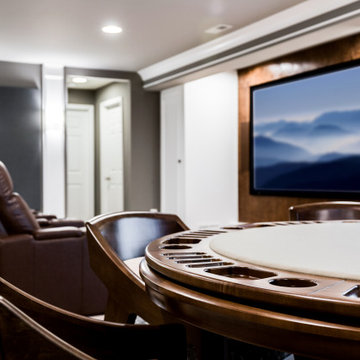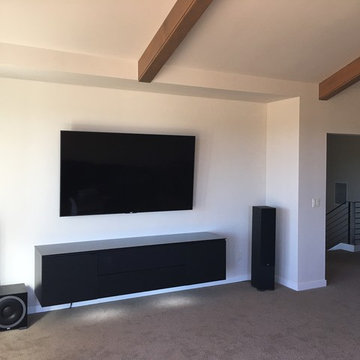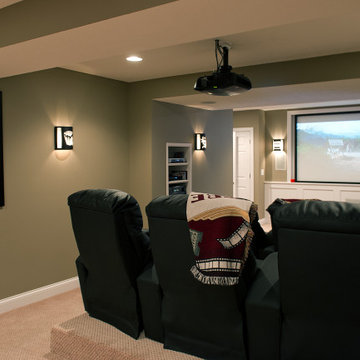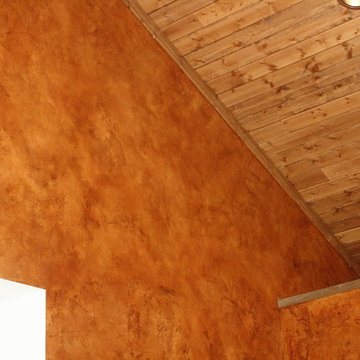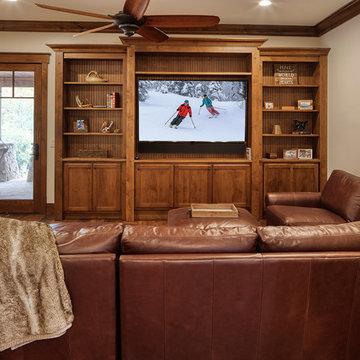Home Theater Ideas & Designs
Refine by:
Budget
Sort by:Popular Today
13641 - 13660 of 75,044 photos
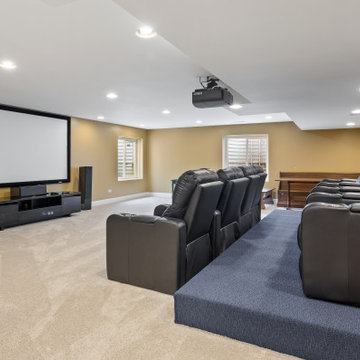
A wet bar, gym, theater, and a full luxury bathroom — this Barrington, IL basement adds great utility and value to the home.
Project designed by Skokie renovation firm, Chi Renovation & Design - general contractors, kitchen and bath remodelers, and design & build company. They serve the Chicago area, and its surrounding suburbs, with an emphasis on the North Side and North Shore. You'll find their work from the Loop through Lincoln Park, Skokie, Evanston, Wilmette, and all the way up to Lake Forest.
For more about Chi Renovation & Design, click here: https://www.chirenovation.com/
To learn more about this project, click here: https://www.chirenovation.com/galleries/basement-renovations-living-attics/#barrington-basement-remodel-bar-theater-gym
Find the right local pro for your project
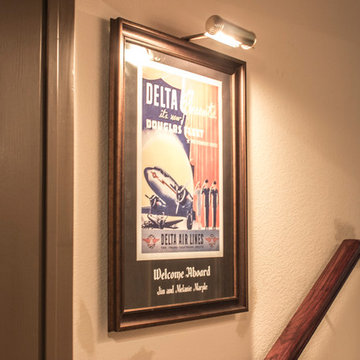
Designer: Terri Becker
Construction: Links Renovations
Large transitional open concept carpeted and multicolored floor home theater photo in Dallas with beige walls and a projector screen
Large transitional open concept carpeted and multicolored floor home theater photo in Dallas with beige walls and a projector screen
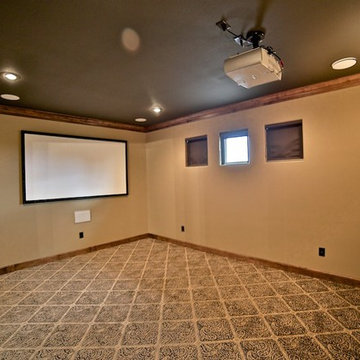
Example of a mountain style enclosed home theater design in Austin with a projector screen
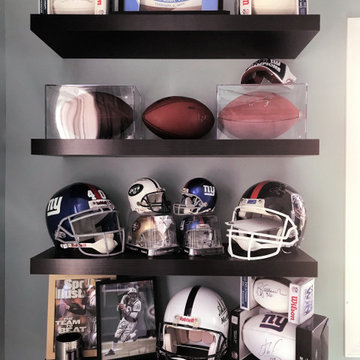
Our client's extensive sports memorabilia collection had been in storage for years- we ❤️ creating this space that can display all of it. Just a few of our favorite shots from this awesome space!
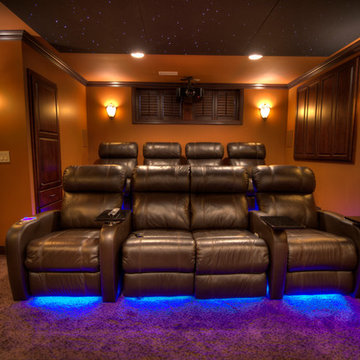
Sponsored
Delaware, OH
Buckeye Basements, Inc.
Central Ohio's Basement Finishing ExpertsBest Of Houzz '13-'21
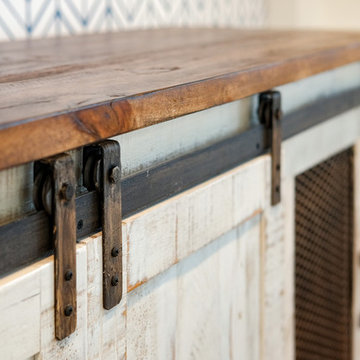
Home theater - mid-sized rustic open concept medium tone wood floor home theater idea in Grand Rapids with white walls and a wall-mounted tv
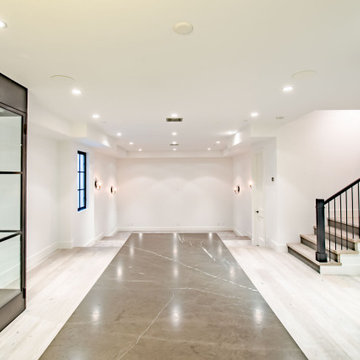
Only two blocks from Hermosa Beach, this 4,600-square foot industrial farmhouse is the perfect space for coastal entertaining. The industrial vibe echoes throughout the 4-bed, 7-bath (counting halves) space; it’s in the interior and exterior metal paneling, the floor-to-ceiling square-paned windows, the built-in-cabinets, the custom millwork, the steel-framed furniture, the whitewashed brick fireplace and the black-painted railings and trim.
A 4-stop elevator descends all the way to the 950-square foot basement, which includes a tiered home-theater, a temperature-controlled, floor-to-ceiling wine wall, a granite bar, and a steel and concrete custom-made ping pong table. Or you can take the elevator all the way up to the 250-square foot rooftop deck, with a hot tub, gorgeous ocean views, and a wall-sized glass door that opens to a cozy entertaining nook with a fireplace. (This house totals over 640-square feet of deck space.)
Shiny surfaces, such as bathroom walls and kitchen backsplash of marble and porcelain subway tiles, keep the industrial feeling consistent throughout the home. The master bath has a freestanding tub with clean lines and metal-plated claws feet—a contemporary take on a classic.
The common spaces are full of light, the floors are largely engineered hardwood, and much of the furniture is custom. The walls are covered in natural fabrics, including silk and grasscloth, and the interior shades, textures and patterns are inspired by the various moods of the ocean. Overall, the space is a perfect metaphor for the ocean—fun but powerful, beautiful in both expected and unexpected ways.
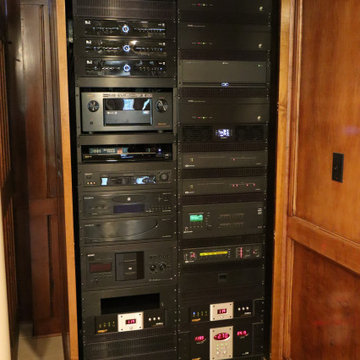
The equipment shown here powers the home theater as well as eight additional zones of audio/video throughout the home.
Example of a large classic enclosed carpeted and black floor home theater design in Other with blue walls and a projector screen
Example of a large classic enclosed carpeted and black floor home theater design in Other with blue walls and a projector screen
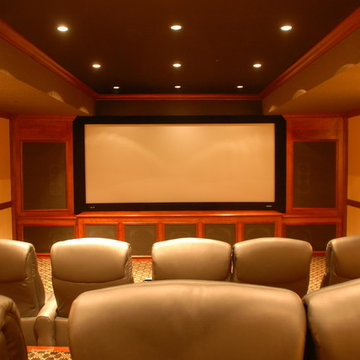
This lovely traditional home is inundated with custom home electronics to create a connected living space. Our work here includes:Full Home Theatre Install and Design, Sound Engineering Built custom for this Theatre, Lighting Control, Theatre Seating, High Fidelity Speakers and Sub-woofers, Home Automation Control, Projector and Projector Screen
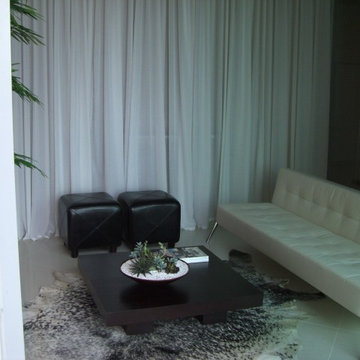
Media rRoom by Alejandro Lopez (Alejandro home design) 816-421-1030
Example of a trendy home theater design in Miami
Example of a trendy home theater design in Miami
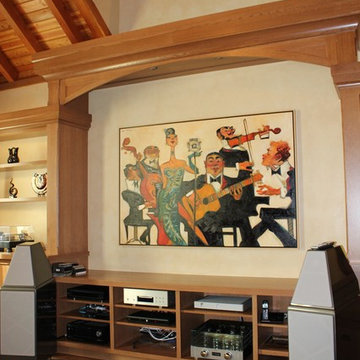
Colleen Mahoney
Inspiration for a timeless home theater remodel in San Francisco
Inspiration for a timeless home theater remodel in San Francisco
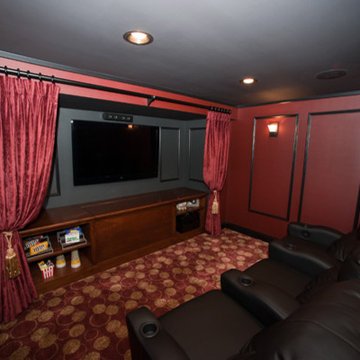
Home theater - mid-sized traditional enclosed carpeted home theater idea in Chicago with red walls and a media wall
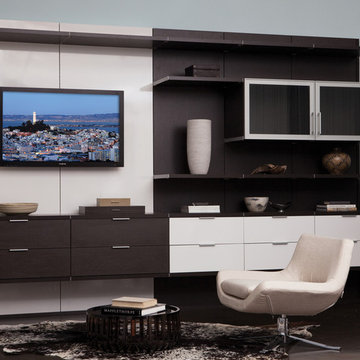
Virtuoso Media Center with Contrasting Finishes
Example of a home theater design in Boston
Example of a home theater design in Boston
Home Theater Ideas & Designs
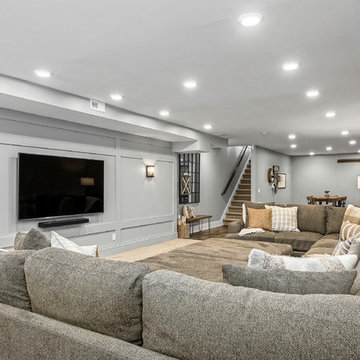
Sponsored
Sunbury, OH
J.Holderby - Renovations
Franklin County's Leading General Contractors - 2X Best of Houzz!
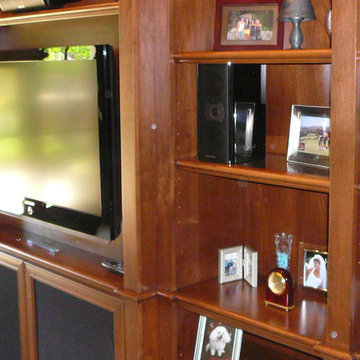
Photos of my jobs Sam Tyby
Example of a minimalist home theater design in Orange County
Example of a minimalist home theater design in Orange County
683






