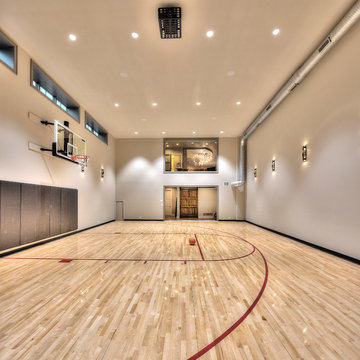Huge Indoor Sport Court Ideas
Refine by:
Budget
Sort by:Popular Today
61 - 80 of 171 photos
Item 1 of 3
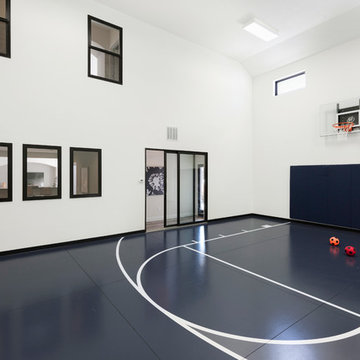
Sport court in Minnetonka Country Club.
Photo by Spacecrafting
Inspiration for a huge transitional multicolored floor indoor sport court remodel in Minneapolis with white walls
Inspiration for a huge transitional multicolored floor indoor sport court remodel in Minneapolis with white walls
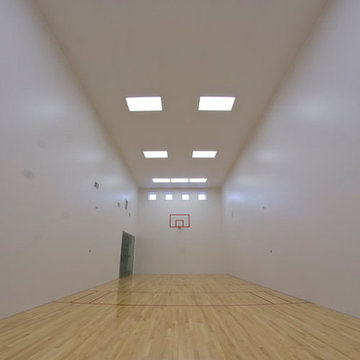
Huge elegant light wood floor and brown floor indoor sport court photo in Austin with white walls
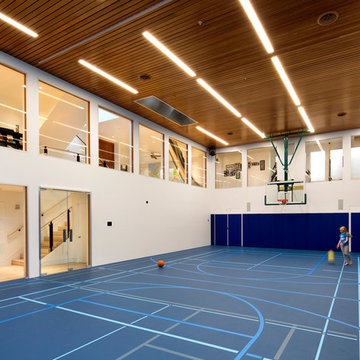
Bernard Andre'
Inspiration for a huge contemporary indoor sport court remodel in San Francisco with white walls
Inspiration for a huge contemporary indoor sport court remodel in San Francisco with white walls
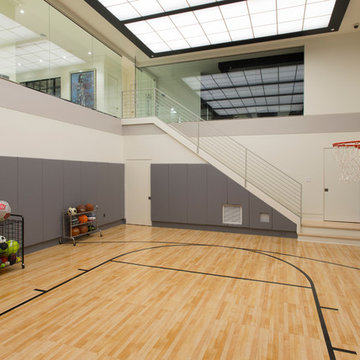
The two story sport court features a custom LED light fixture crafted to look like a skylight.
Photograph © Michael Wilkinson Photography
Indoor sport court - huge modern indoor sport court idea in DC Metro with multicolored walls
Indoor sport court - huge modern indoor sport court idea in DC Metro with multicolored walls
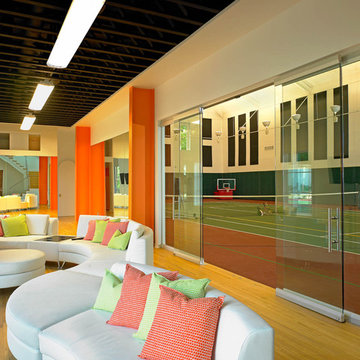
Inspiration for a huge mediterranean light wood floor indoor sport court remodel in Dallas with beige walls
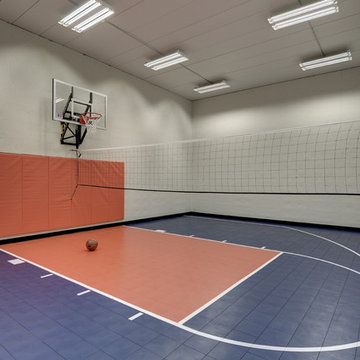
LandMark Photography/Spacecrafters
Huge transitional blue floor indoor sport court photo in Minneapolis with white walls
Huge transitional blue floor indoor sport court photo in Minneapolis with white walls
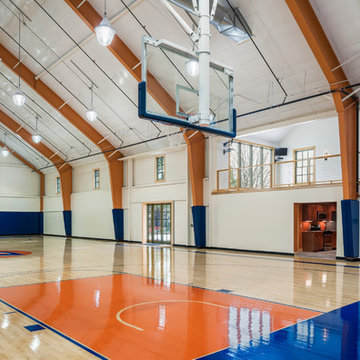
Tom Crane Photography
Indoor sport court - huge transitional light wood floor indoor sport court idea in Philadelphia with white walls
Indoor sport court - huge transitional light wood floor indoor sport court idea in Philadelphia with white walls
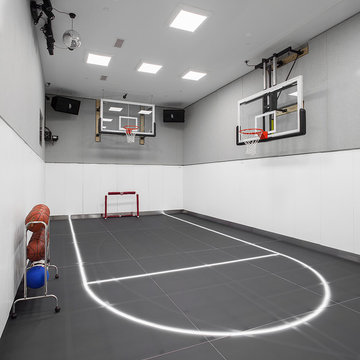
Interiors by Morris & Woodhouse Interiors LLC, Architecture by ARCHONSTRUCT LLC
© Robert Granoff
Huge trendy gray floor indoor sport court photo in New York with gray walls
Huge trendy gray floor indoor sport court photo in New York with gray walls
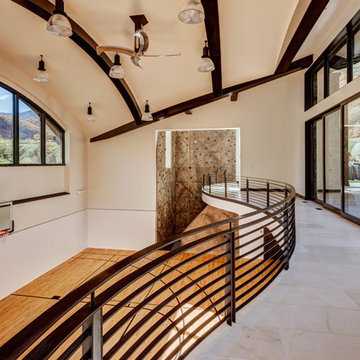
Alan Blakely
Indoor sport court - huge transitional medium tone wood floor indoor sport court idea in Salt Lake City with beige walls
Indoor sport court - huge transitional medium tone wood floor indoor sport court idea in Salt Lake City with beige walls

Home gym, basketball court, and play area.
Inspiration for a huge timeless light wood floor and beige floor indoor sport court remodel in Detroit with white walls
Inspiration for a huge timeless light wood floor and beige floor indoor sport court remodel in Detroit with white walls
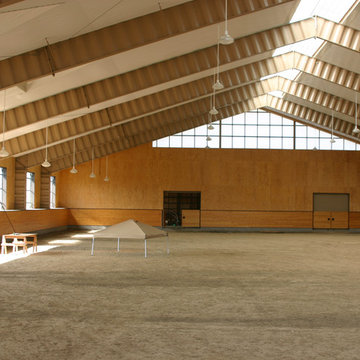
This 215 acre private horse breeding and training facility can house up to 70 horses. Equine Facility Design began the site design when the land was purchased in 2001 and has managed the design team through construction which completed in 2009. Equine Facility Design developed the site layout of roads, parking, building areas, pastures, paddocks, trails, outdoor arena, Grand Prix jump field, pond, and site features. The structures include a 125’ x 250’ indoor steel riding arena building design with an attached viewing room, storage, and maintenance area; and multiple horse barn designs, including a 15 stall retirement horse barn, a 22 stall training barn with rehab facilities, a six stall stallion barn with laboratory and breeding room, a 12 stall broodmare barn with 12’ x 24’ stalls that can become 12’ x 12’ stalls at the time of weaning foals. Equine Facility Design also designed the main residence, maintenance and storage buildings, and pasture shelters. Improvements include pasture development, fencing, drainage, signage, entry gates, site lighting, and a compost facility.
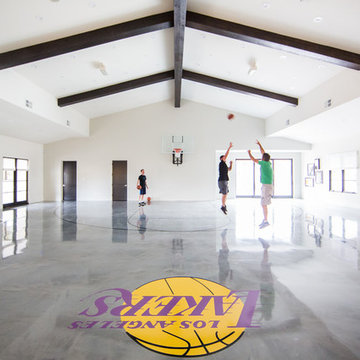
Ryan Garvin
Huge tuscan concrete floor and gray floor indoor sport court photo in San Diego with white walls
Huge tuscan concrete floor and gray floor indoor sport court photo in San Diego with white walls
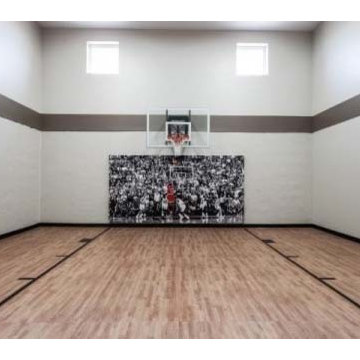
Custom designed indoor sport court for the 2015 Artisan Home Tour located in Serenity on the Greenway in Plymouth, MN - Creek Hill Custom Homes
Example of a huge indoor sport court design in Minneapolis with multicolored walls
Example of a huge indoor sport court design in Minneapolis with multicolored walls
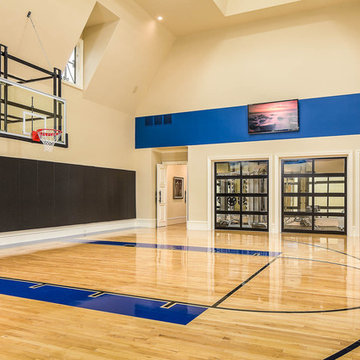
Indoor sport court - huge traditional light wood floor indoor sport court idea in Dallas with beige walls
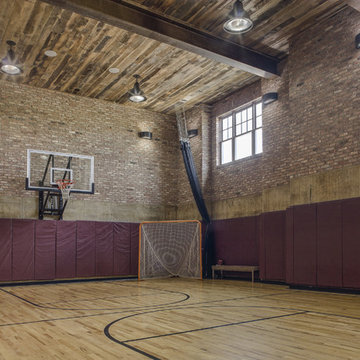
Alan Gilbert Photography
Indoor sport court - huge farmhouse light wood floor indoor sport court idea in Baltimore
Indoor sport court - huge farmhouse light wood floor indoor sport court idea in Baltimore

Modern Farmhouse designed for entertainment and gatherings. French doors leading into the main part of the home and trim details everywhere. Shiplap, board and batten, tray ceiling details, custom barrel tables are all part of this modern farmhouse design.
Half bath with a custom vanity. Clean modern windows. Living room has a fireplace with custom cabinets and custom barn beam mantel with ship lap above. The Master Bath has a beautiful tub for soaking and a spacious walk in shower. Front entry has a beautiful custom ceiling treatment.
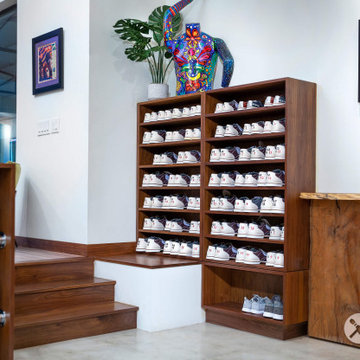
Beautifully designed storage units hold guest balls and shoes in perfect order.
Huge mountain style exposed beam indoor sport court photo in Austin
Huge mountain style exposed beam indoor sport court photo in Austin
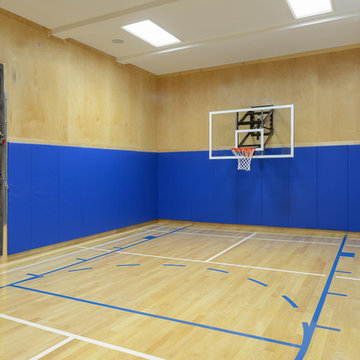
An existing unfinished space under the three car garage of this home was turned into a half-court basketball court with badminton and a rock climbing wall for family fun. Finishes includes maple hardwood floors and walls cladded in protective padding and maple.
Huge Indoor Sport Court Ideas

Chuck Choi Architectural Photography
Indoor sport court - huge contemporary light wood floor indoor sport court idea in Boston with beige walls
Indoor sport court - huge contemporary light wood floor indoor sport court idea in Boston with beige walls
4






