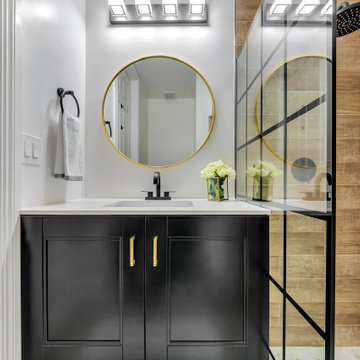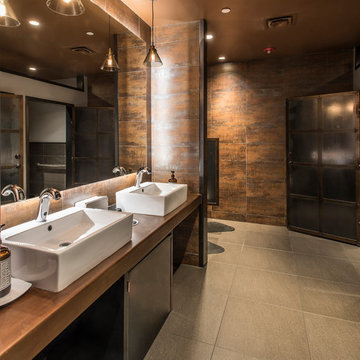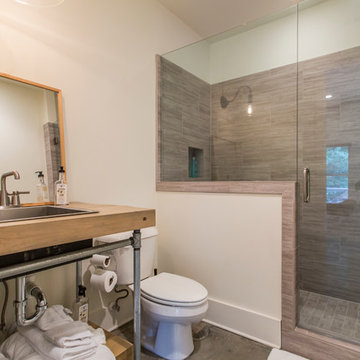Industrial Bath Ideas
Refine by:
Budget
Sort by:Popular Today
121 - 140 of 18,398 photos
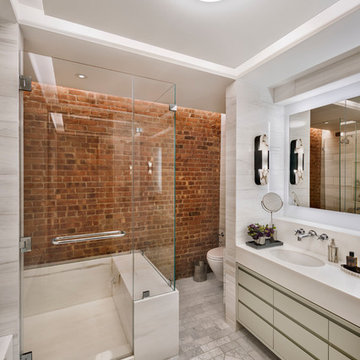
The Broome Street Loft is a beautiful example of a classic Soho loft conversion. The design highlights its historic architecture of the space while integrating modern elements. The 14-foot-high tin ceiling, metal Corinthian columns and iconic brick wall are contrasted with clean lines and modern profiles, creating a captivating dialogue between the old and the new.
The plan was completely revised: the bedroom was shifted to the side area to combine the living room and kitchen spaces into a larger, open plan space. The bathroom and laundry also shifted to a more efficient layout, which both widened the main living space and created the opportunity to add a new Powder Room. The high ceilings allowed for the creation of a new storage space above the laundry and bathroom, with a sleek, modern stair to provide access.
The kitchen seamlessly blends modern detailing with a vintage style. An existing recess in the brick wall serves as a focal point for the relocated Kitchen with the addition of custom bronze, steel and glass shelves. The kitchen island anchors the space, and the knife-edge stone countertop and custom metal legs make it feel more like a table than a built-in piece.
The bathroom features the brick wall which runs through the apartment, creating a uniquely Soho experience. The cove lighting throughout creates a bright interior space, and the white and grey tones of the tile provide a neutral counterpoint to the red brick. The space has beautiful stone accents, such as the custom-built tub deck, shower, vanity, and niches.
Photo: David Joseph Photography
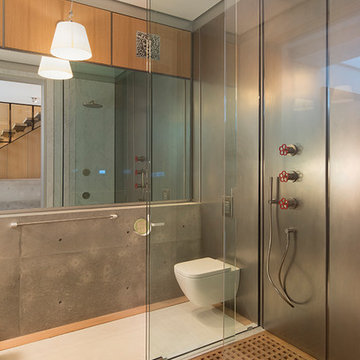
Urban metal tile white floor bathroom photo in San Francisco with a wall-mount toilet and gray walls
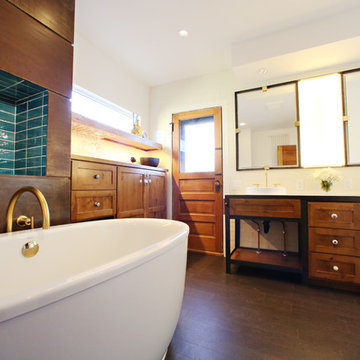
Inspiration for a large industrial master white tile and porcelain tile cork floor bathroom remodel in Minneapolis with a drop-in sink, recessed-panel cabinets, medium tone wood cabinets, concrete countertops, a one-piece toilet and white walls
Find the right local pro for your project
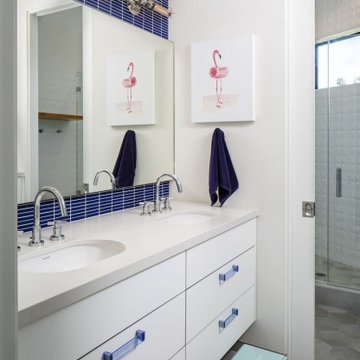
Example of an urban white tile gray floor and double-sink alcove shower design in San Diego with flat-panel cabinets, white cabinets, white walls, an undermount sink, a hinged shower door, white countertops and a floating vanity

Refined bathroom interior with bold clean lines and a blend of raw materials, floor covered in polished concrete and the vanity unit composed of exposed concrete and natural wood, indirect lighting accents the modern lines of the bathroom interior space.
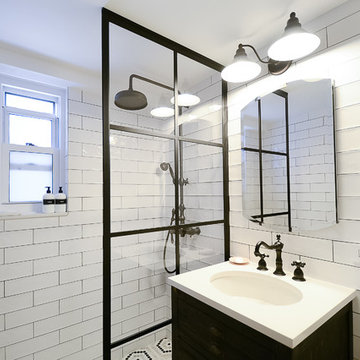
Inspiration for a mid-sized industrial white tile and subway tile porcelain tile and brown floor bathroom remodel in New York with furniture-like cabinets, brown cabinets, a one-piece toilet, white walls, a pedestal sink and white countertops
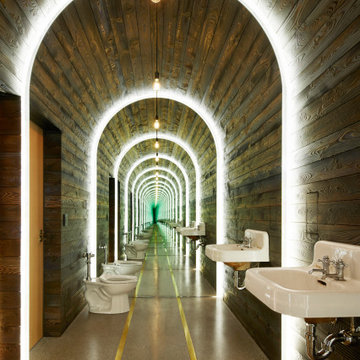
We were honored to work with CLB Architects on the Riverbend residence. The home is clad with our Blackened Hot Rolled steel panels giving the exterior an industrial look. Steel panels for the patio and terraced landscaping were provided by Brandner Design. The one-of-a-kind entry door blends industrial design with sophisticated elegance. Built from raw hot rolled steel, polished stainless steel and beautiful hand stitched burgundy leather this door turns this entry into art. Inside, shou sugi ban siding clads the mind-blowing powder room designed to look like a subway tunnel. Custom fireplace doors, cabinets, railings, a bunk bed ladder, and vanity by Brandner Design can also be found throughout the residence.
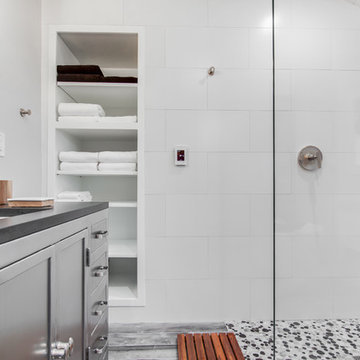
Inspiration for a mid-sized industrial master black and white tile and ceramic tile ceramic tile bathroom remodel in New York with recessed-panel cabinets, gray cabinets, a one-piece toilet, gray walls, an undermount sink and granite countertops
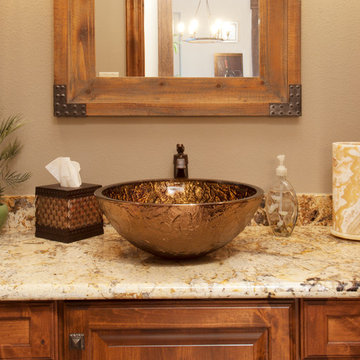
C.J. White Photography
Inspiration for a mid-sized industrial medium tone wood floor powder room remodel in Dallas with a vessel sink, raised-panel cabinets, medium tone wood cabinets, granite countertops, a two-piece toilet and beige walls
Inspiration for a mid-sized industrial medium tone wood floor powder room remodel in Dallas with a vessel sink, raised-panel cabinets, medium tone wood cabinets, granite countertops, a two-piece toilet and beige walls
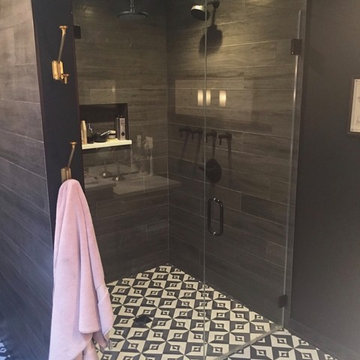
Inspiration for a large industrial master brown tile and porcelain tile porcelain tile and multicolored floor walk-in shower remodel in Chicago with gray walls and a hinged shower door
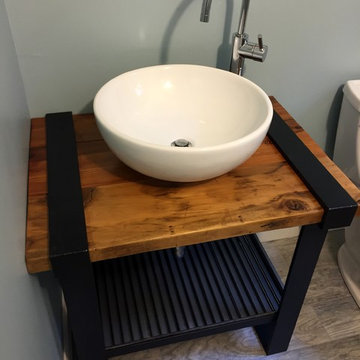
Bathroom - small industrial gray tile and ceramic tile ceramic tile bathroom idea in Boston with medium tone wood cabinets, a two-piece toilet, blue walls, a vessel sink and wood countertops
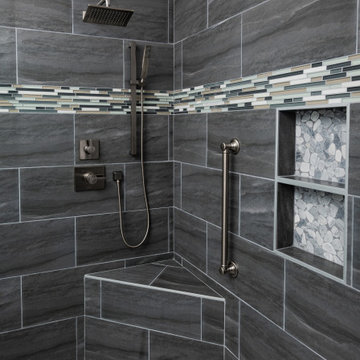
When deciding to either keep a tub and shower or take out the tub and expand the shower in the master bathroom is solely dependent on a homeowner's preference. Although having a tub in the master bathroom is still a desired feature for home buyer's, especially for those who have or are excepting children, there's no definitive proof that having a tub is going to guarantee a higher rate of return on the investment.
This chic and modern shower is easily accessible. The expanded room provides the ability to move around freely without constraint and makes showering more welcoming and relaxing. This shower is a great addition and can be highly beneficial in the future to any individuals who are elderly, wheelchair bound or have mobility impairments. Fixtures and furnishings such as the grab bar, a bench and hand shower also makes the shower more user friendly.
The decision to take out the tub and make the shower larger has visually transformed this master bathroom and created a spacious feel. The shower is a wonderful upgrade and has added value and style to our client's beautiful home.
Check out the before and after photographs as well as the video!
Here are some of the materials that were used for this transformation:
12x24 Porcelain Lara Dark Grey
6" Shower band of Keystone Interlocking Mosaic Tile
Delta fixtures throughout
Ranier Quartz vanity countertops
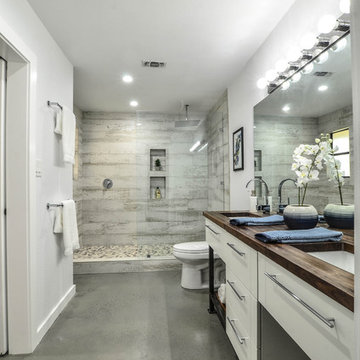
Photos by Hayden de M. Yates from Simply Splendid Photo, Re-design by Paul and Erin Jones and Staged by Jeanne Kramer from ReStyle Home Staging. The project was also featured on Texas Turnaround on HGTV, August, 2018.

Example of a small urban multicolored tile and porcelain tile vinyl floor and brown floor powder room design in Las Vegas with flat-panel cabinets, medium tone wood cabinets, a one-piece toilet, white walls, a vessel sink, quartzite countertops and gray countertops
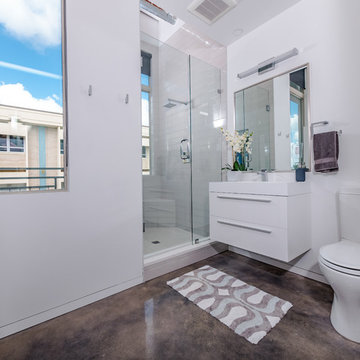
Alcove shower - industrial 3/4 white tile concrete floor and gray floor alcove shower idea in Orlando with flat-panel cabinets, white cabinets, a two-piece toilet, white walls, a console sink and a hinged shower door
Industrial Bath Ideas

The "Dream of the '90s" was alive in this industrial loft condo before Neil Kelly Portland Design Consultant Erika Altenhofen got her hands on it. No new roof penetrations could be made, so we were tasked with updating the current footprint. Erika filled the niche with much needed storage provisions, like a shelf and cabinet. The shower tile will replaced with stunning blue "Billie Ombre" tile by Artistic Tile. An impressive marble slab was laid on a fresh navy blue vanity, white oval mirrors and fitting industrial sconce lighting rounds out the remodeled space.
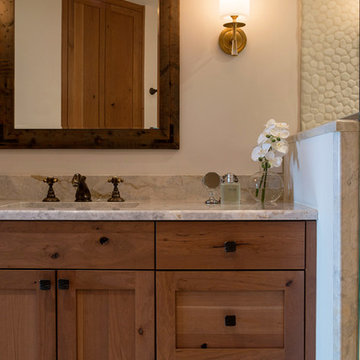
Andrea Cipriani Mecchi
Bathroom - mid-sized industrial master beige tile and pebble tile bathroom idea in Philadelphia with shaker cabinets, medium tone wood cabinets, a drop-in sink, quartzite countertops and a hinged shower door
Bathroom - mid-sized industrial master beige tile and pebble tile bathroom idea in Philadelphia with shaker cabinets, medium tone wood cabinets, a drop-in sink, quartzite countertops and a hinged shower door
7








