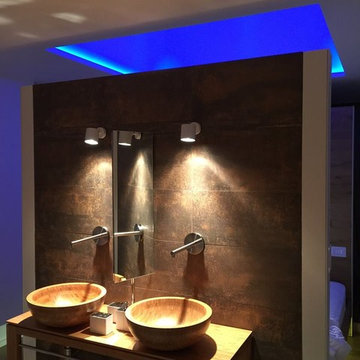Industrial Bath Ideas
Refine by:
Budget
Sort by:Popular Today
161 - 180 of 438 photos
Item 1 of 3
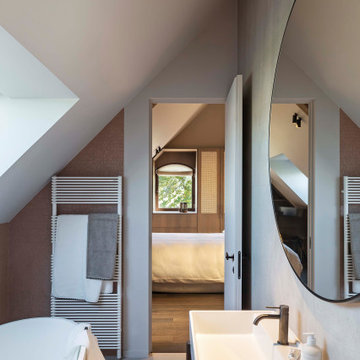
Mid-sized urban master pink tile and mosaic tile ceramic tile, beige floor and single-sink drop-in bathtub photo in Paris with black cabinets, white walls, an undermount sink, white countertops and a freestanding vanity

Mid-sized urban 3/4 medium tone wood floor, brown floor and single-sink bathroom photo in Milan with flat-panel cabinets, gray cabinets, a two-piece toilet, gray walls, a pedestal sink and gray countertops
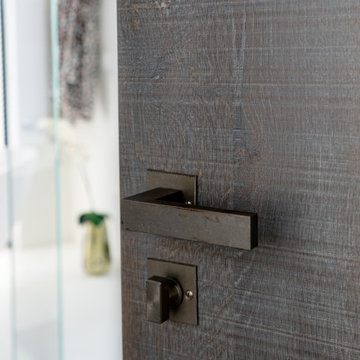
Ein weiteres Top-Projekt in unseren Reihen ist das Haus am See.
Das Objekt wurde zu absoluter Kundenzufriedenheit von uns geplant, designet und ausgestattet.
Der Fokus lag hierbei darauf, dass alle Räume ein cooles, loftartiges Industrial Design bekommen.
Hochwertige Beleuchtung, sowohl indirekt, als auch direkt mit punktuell strahlenden Spots, Betonwände, -böden- und decken, ein großer geschweißter Esstisch, ein freistehender Küchenblock mit ringsherum laufender Dekton-Arbeitsplatte und massiven Altholzmöbeln integrieren sich perfekt in die Vorstellungen unseres Kunden.
Unsere Highlights sind zudem die gerostet designten Oberflächen aller Beschläge im Haus und filigrane, offene Regale in Würfeloptik, die ebenfalls im selben Design entworfen wurden.
Ein luxuriöser und smart gestalteter Wellnessbereich lädt zum Entspannen ein und rundet das einzigartige Objekt mit Wohlfühlstimmung ab.
Another top project in our group is the Lake House.
This object was planned, designed and furnished by us to absolute customer satisfaction.
The focus here was on giving all rooms a cool, loft style industrial design.
Superior lighting, both indirect and direct with radiant selective spotlights, concrete walls, floors and ceilings, a large welded dining table, a free-standing kitchen block with a Dekton counter surface extending all around and massive aged wood furniture perfectly complement the concepts of our customer.
Our highlights also include the rusted design surfaces of all fittings in the house and filigree, open shelves in cube optics, which were also created in the same design.
A luxurious and smartly designed spa area invites you to relax and rounds off this unique object with a feel-good atmosphere.
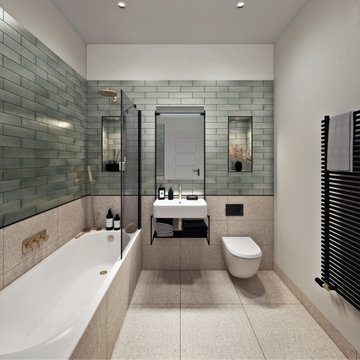
Renovated iconic brrewery building in the center of Dorchester.
Mid-sized urban kids' blue tile and ceramic tile single-sink bathroom photo in Dorset with a wall-mount toilet and a floating vanity
Mid-sized urban kids' blue tile and ceramic tile single-sink bathroom photo in Dorset with a wall-mount toilet and a floating vanity
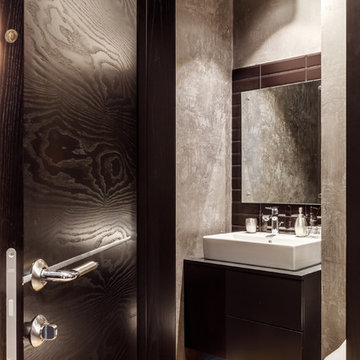
Powder room - mid-sized industrial ceramic tile porcelain tile and brown floor powder room idea in Other with a wall-mount toilet, gray walls, solid surface countertops, gray countertops and a vessel sink
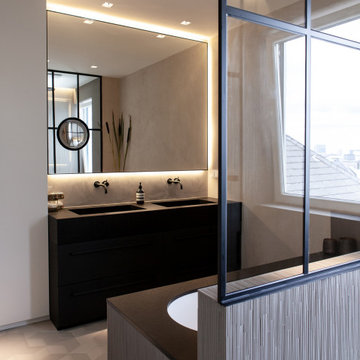
Bathroom - large industrial master matchstick tile mosaic tile floor, gray floor, double-sink and tray ceiling bathroom idea in Hamburg with flat-panel cabinets, dark wood cabinets, an undermount tub, a wall-mount toilet, gray walls, an integrated sink, granite countertops, black countertops, a niche and a freestanding vanity
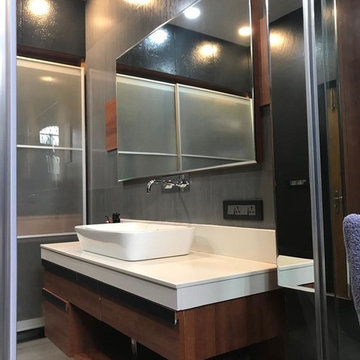
The bathroom is very warm and youthful. The design has a forever quality. The vanity has been designed and manufactured in house. The tiles on the floor and walls were chosen in grey colour to give a modern feel to the industrial concept.
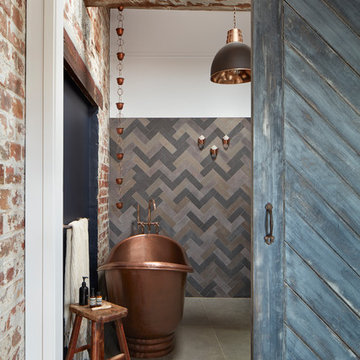
Designer: Vanessa Cook
Photographer: Tom Roe
Bathroom - large industrial master gray tile and porcelain tile porcelain tile and gray floor bathroom idea in Melbourne with flat-panel cabinets, dark wood cabinets, a one-piece toilet, white walls, a vessel sink and quartz countertops
Bathroom - large industrial master gray tile and porcelain tile porcelain tile and gray floor bathroom idea in Melbourne with flat-panel cabinets, dark wood cabinets, a one-piece toilet, white walls, a vessel sink and quartz countertops
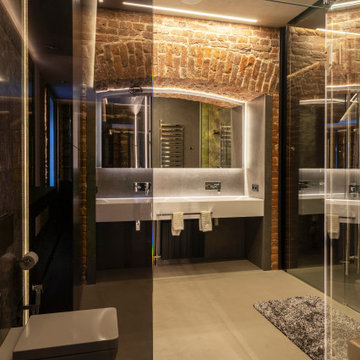
Ванная отделена от мастер-спальни стеклянной перегородкой. Здесь располагается просторная душевая на две лейки, большая двойная раковина, подвесной унитаз и вместительный шкаф для хранения гигиенических средств и полотенец. Одна из душевых леек закреплена на тонированном стекле, за которым виден рельефный подсвеченный кирпич, вторая - на полированной мраморной панели с подсветкой. Исторический кирпич так же сохранили в арке над умывальником и за стеклом на акцентной стене в душевой.
Потолок и пол отделаны микроцементом и прекрасно гармонируют с монохромной цветовой гаммой помещения.
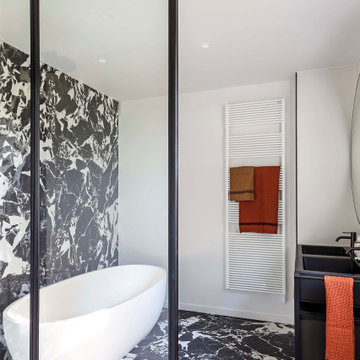
Inspiration for a large industrial master black and white tile and ceramic tile ceramic tile, black floor and double-sink bathroom remodel in Paris with black cabinets, white walls, an undermount sink, white countertops and a freestanding vanity
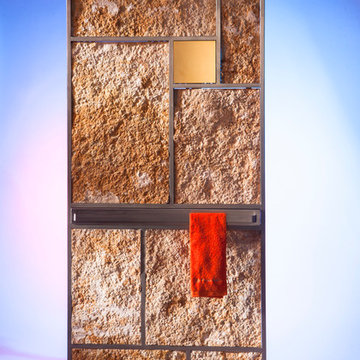
Die Design-Wärmewand JUWALL ist durchzogen von einer edlen, polierten Edelstahl-Konstruktion. Ausgefüllt wird diese mit hochwertigem Naturstein aus dem JUMA-eigenen JURA-Steinbruch. Design vom Creative-Team Horst Zerres von "zerrespur" und dem Bad-, Spa- und Raum-Designer Torsten Müller.
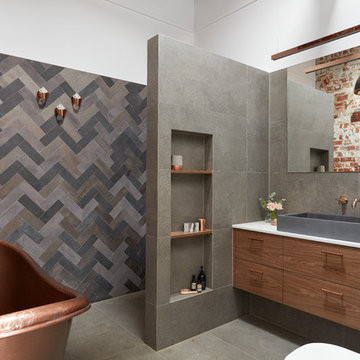
Designer: Vanessa Cook
Photographer: Tom Roe
Inspiration for a large industrial master gray tile and porcelain tile porcelain tile and gray floor bathroom remodel in Melbourne with flat-panel cabinets, a one-piece toilet, white walls, a vessel sink, quartz countertops, medium tone wood cabinets and white countertops
Inspiration for a large industrial master gray tile and porcelain tile porcelain tile and gray floor bathroom remodel in Melbourne with flat-panel cabinets, a one-piece toilet, white walls, a vessel sink, quartz countertops, medium tone wood cabinets and white countertops
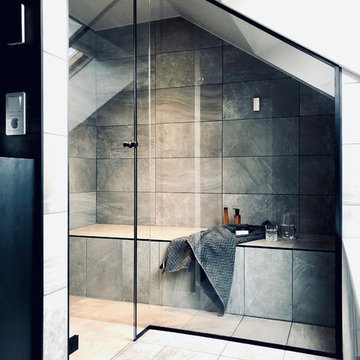
Ett stort badrum med delvis okonvetionellt låg takhöjd. Väggar och golv är klädda i 300 x 600 mm plattor i det stenhårda materialet granitkeramik. En "walk-in" dusch med ångbadsfunktion och platsbyggd sittbänk. Platsbyggd duschvägg med mattsvart profil. Fristående badkar, tvättställ på ben och vägghängd toalett.
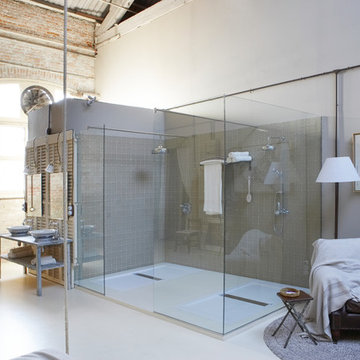
Inspiration for a large industrial 3/4 double shower remodel in Barcelona with open cabinets and a vessel sink
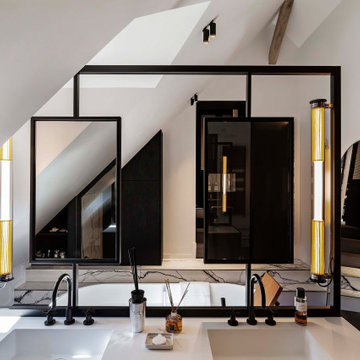
Inspiration for a large industrial master black and white tile and ceramic tile dark wood floor, black floor and double-sink bathroom remodel in Paris with white walls, an undermount sink, solid surface countertops, white countertops and a freestanding vanity
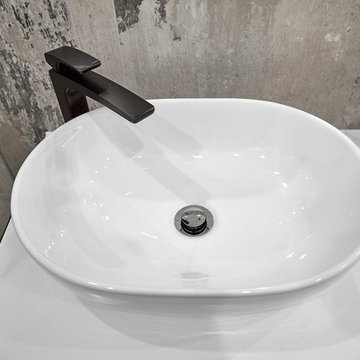
Philip Handforth
Inspiration for a small industrial porcelain tile porcelain tile bathroom remodel in Adelaide with black cabinets, a wall-mount toilet and a vessel sink
Inspiration for a small industrial porcelain tile porcelain tile bathroom remodel in Adelaide with black cabinets, a wall-mount toilet and a vessel sink
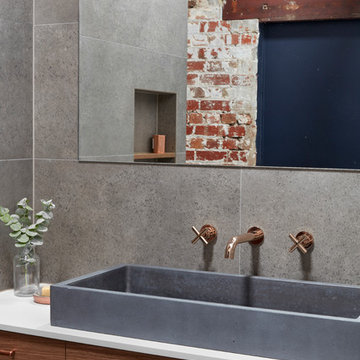
Designer: Vanessa Cook
Photographer: Tom Roe
Bathroom - large industrial master gray tile and porcelain tile porcelain tile and gray floor bathroom idea in Melbourne with flat-panel cabinets, dark wood cabinets, a one-piece toilet, white walls, a vessel sink and quartz countertops
Bathroom - large industrial master gray tile and porcelain tile porcelain tile and gray floor bathroom idea in Melbourne with flat-panel cabinets, dark wood cabinets, a one-piece toilet, white walls, a vessel sink and quartz countertops
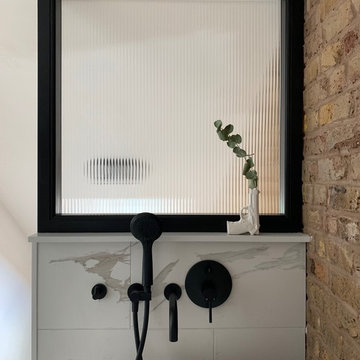
Freestanding bathtub - small industrial master white tile and porcelain tile porcelain tile, white floor, vaulted ceiling and brick wall freestanding bathtub idea in London with a one-piece toilet and brown walls
Industrial Bath Ideas
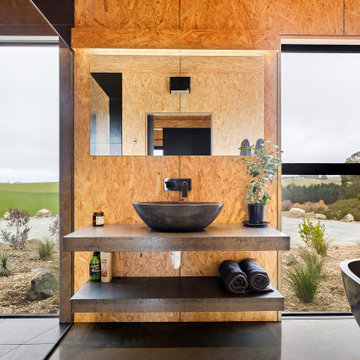
With its gabled rectangular form and black iron cladding, this clever new build makes a striking statement yet complements its natural environment.
Internally, the house has been lined in chipboard with negative detailing. Polished concrete floors not only look stylish but absorb the sunlight that floods in, keeping the north-facing home warm.
The bathroom also features chipboard and two windows to capture the outlook. One of these is positioned at the end of the shower to bring the rural views inside.
Floor-to-ceiling dark tiles in the shower alcove make a stunning contrast to the wood. Made on-site, the concrete vanity benchtops match the imported bathtub and vanity bowls.
Doors from each of the four bedrooms open to their own exposed aggregate terrace, landscaped with plants and boulders.
Attached to the custom kitchen island is a lowered dining area, continuing the chipboard theme. The cabinets and benchtops match those in the bathrooms and contrast with the rest of the open-plan space.
A lot has been achieved in this home on a tight budget.
9








