Industrial Dark Wood Floor Kitchen Ideas
Refine by:
Budget
Sort by:Popular Today
61 - 80 of 1,222 photos
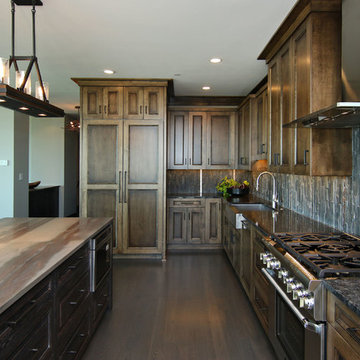
Brandon Rowell Photography
Example of a large urban l-shaped dark wood floor eat-in kitchen design in Minneapolis with a farmhouse sink, recessed-panel cabinets, dark wood cabinets, granite countertops, black backsplash, stone tile backsplash, stainless steel appliances and an island
Example of a large urban l-shaped dark wood floor eat-in kitchen design in Minneapolis with a farmhouse sink, recessed-panel cabinets, dark wood cabinets, granite countertops, black backsplash, stone tile backsplash, stainless steel appliances and an island
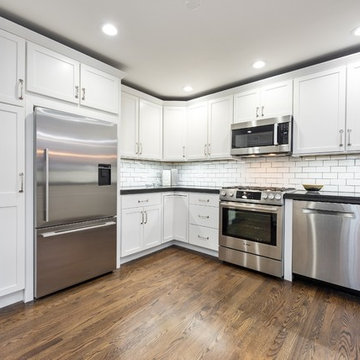
Inspiration for a mid-sized industrial u-shaped dark wood floor and brown floor enclosed kitchen remodel in Chicago with an undermount sink, shaker cabinets, white cabinets, quartz countertops, white backsplash, subway tile backsplash, stainless steel appliances and no island
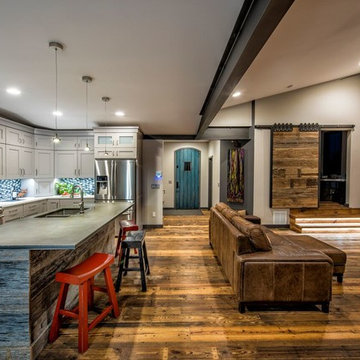
Example of a large urban l-shaped dark wood floor open concept kitchen design in Other with a double-bowl sink, shaker cabinets, gray cabinets, quartz countertops, multicolored backsplash, porcelain backsplash, stainless steel appliances and an island
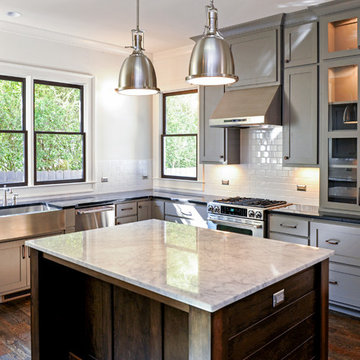
Inspiration for a large industrial l-shaped dark wood floor enclosed kitchen remodel in Atlanta with a farmhouse sink, shaker cabinets, gray cabinets, quartzite countertops, white backsplash, subway tile backsplash, stainless steel appliances and an island
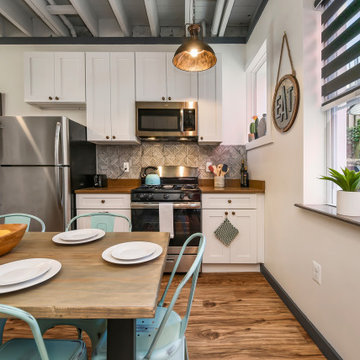
Inspiration for a small industrial galley dark wood floor and brown floor eat-in kitchen remodel in Other with shaker cabinets, white cabinets, gray backsplash, stainless steel appliances, no island and brown countertops
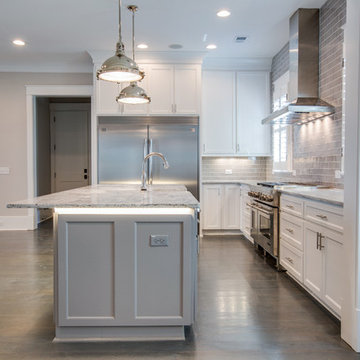
Gourmet Kitchen
Eat-in kitchen - huge industrial l-shaped dark wood floor eat-in kitchen idea in Charleston with raised-panel cabinets, white cabinets, marble countertops, gray backsplash, subway tile backsplash, stainless steel appliances and an island
Eat-in kitchen - huge industrial l-shaped dark wood floor eat-in kitchen idea in Charleston with raised-panel cabinets, white cabinets, marble countertops, gray backsplash, subway tile backsplash, stainless steel appliances and an island
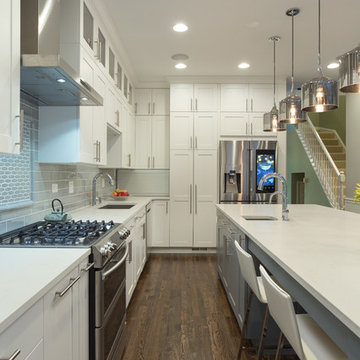
A new and improved kitchen layout that is perfect for this young family of four. With ample storage in the kitchen island and upper cabinets, we were able to keep the design low-maintenance and easy to keep clean, as clutter would have taken away from the light and airy aesthetic. A light gray kitchen island and subway tile backsplash paired with the bright white countertops and cabinets gave the space a refreshing contemporary look. Darker gray contrasts with the lighter color palette through the stainless steel appliances and unique pendant lights.
To the corner of the kitchen, you'll find a discreet built-in study. Fully equipped for those who work from home or for the children to finish school projects. This small office-kitchen space duo is perfect for bringing the whole family together, for meals and throughout the day.
Designed by Chi Renovation & Design who serve Chicago and it's surrounding suburbs, with an emphasis on the North Side and North Shore. You'll find their work from the Loop through Lincoln Park, Skokie, Wilmette, and all the way up to Lake Forest.
For more about Chi Renovation & Design, click here: https://www.chirenovation.com/
To learn more about this project, click here: https://www.chirenovation.com/portfolio/contemporary-kitchen-remodel/#kitchen-remodeling
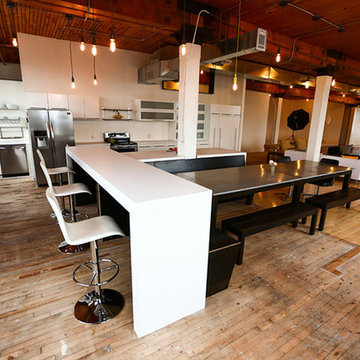
http://www.carlylovesamos.com
Open concept kitchen - large industrial single-wall dark wood floor open concept kitchen idea in Other with a single-bowl sink, shaker cabinets, white cabinets, quartz countertops, white backsplash, stainless steel appliances and an island
Open concept kitchen - large industrial single-wall dark wood floor open concept kitchen idea in Other with a single-bowl sink, shaker cabinets, white cabinets, quartz countertops, white backsplash, stainless steel appliances and an island
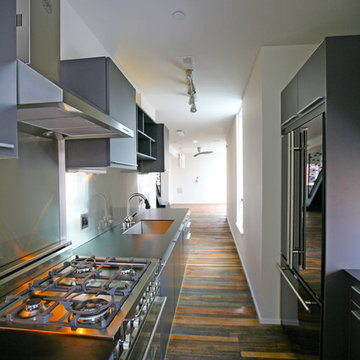
Example of a mid-sized urban galley dark wood floor and brown floor enclosed kitchen design in Philadelphia with an undermount sink, flat-panel cabinets, gray cabinets, concrete countertops, stainless steel appliances and no island
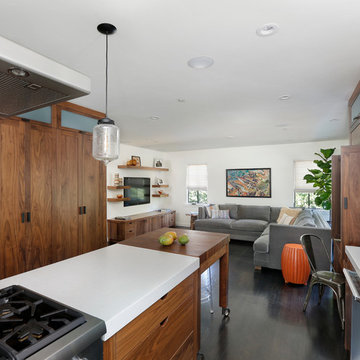
Bernard Andre
Open concept kitchen - mid-sized industrial galley dark wood floor and brown floor open concept kitchen idea in San Francisco with flat-panel cabinets, medium tone wood cabinets, stainless steel appliances, an island, an undermount sink, quartz countertops, white backsplash and subway tile backsplash
Open concept kitchen - mid-sized industrial galley dark wood floor and brown floor open concept kitchen idea in San Francisco with flat-panel cabinets, medium tone wood cabinets, stainless steel appliances, an island, an undermount sink, quartz countertops, white backsplash and subway tile backsplash
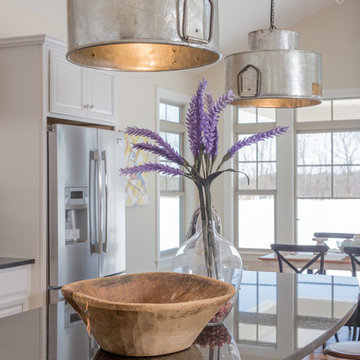
Example of a mid-sized urban dark wood floor and brown floor eat-in kitchen design in Cleveland with raised-panel cabinets, white cabinets, granite countertops, stainless steel appliances and an island
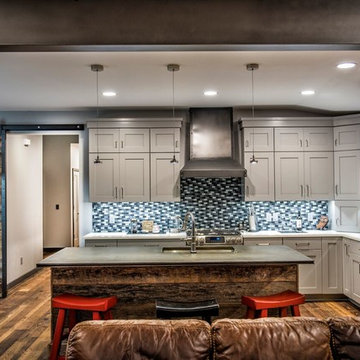
Example of a large urban l-shaped dark wood floor open concept kitchen design in Other with a double-bowl sink, shaker cabinets, gray cabinets, quartz countertops, multicolored backsplash, porcelain backsplash, stainless steel appliances and an island
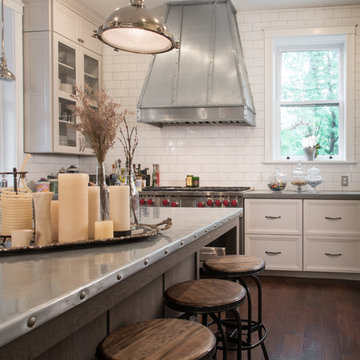
Example of a mid-sized urban l-shaped dark wood floor and brown floor enclosed kitchen design in St Louis with a farmhouse sink, shaker cabinets, white cabinets, stainless steel countertops, white backsplash, subway tile backsplash, stainless steel appliances and an island
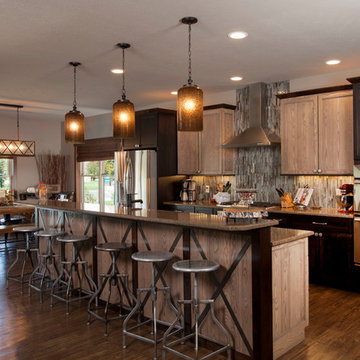
Example of a large urban galley dark wood floor eat-in kitchen design in Orange County with an undermount sink, shaker cabinets, dark wood cabinets, granite countertops, beige backsplash, matchstick tile backsplash, stainless steel appliances and an island
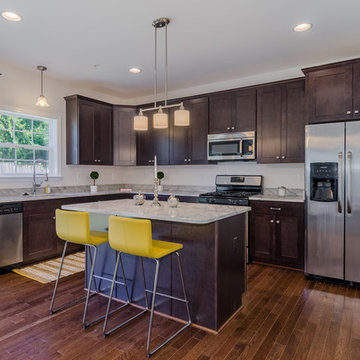
Inspiration for a mid-sized industrial l-shaped dark wood floor open concept kitchen remodel in Baltimore with an undermount sink, shaker cabinets, dark wood cabinets, marble countertops, stainless steel appliances and an island
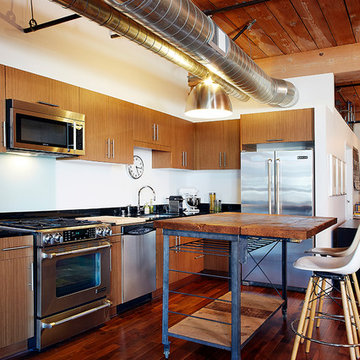
Architectural Plan, Remodel and Execution by Torrence Architects, all photos by Melissa Castro
Mid-sized urban l-shaped dark wood floor open concept kitchen photo in Los Angeles with a single-bowl sink, raised-panel cabinets, brown cabinets, granite countertops, multicolored backsplash, glass sheet backsplash, stainless steel appliances and an island
Mid-sized urban l-shaped dark wood floor open concept kitchen photo in Los Angeles with a single-bowl sink, raised-panel cabinets, brown cabinets, granite countertops, multicolored backsplash, glass sheet backsplash, stainless steel appliances and an island
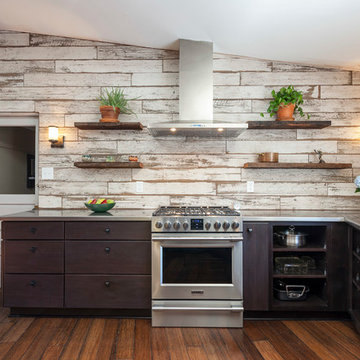
Eat-in kitchen - mid-sized industrial u-shaped dark wood floor and brown floor eat-in kitchen idea in Other with no island, an integrated sink, flat-panel cabinets, dark wood cabinets, stainless steel countertops, white backsplash, wood backsplash and stainless steel appliances
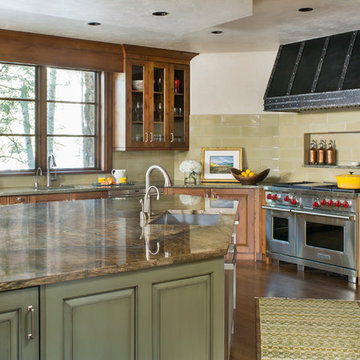
Kimberly Gavin Photography
Inspiration for a large industrial u-shaped dark wood floor eat-in kitchen remodel in Denver with an undermount sink, glass-front cabinets, medium tone wood cabinets, granite countertops, beige backsplash, subway tile backsplash, stainless steel appliances and an island
Inspiration for a large industrial u-shaped dark wood floor eat-in kitchen remodel in Denver with an undermount sink, glass-front cabinets, medium tone wood cabinets, granite countertops, beige backsplash, subway tile backsplash, stainless steel appliances and an island
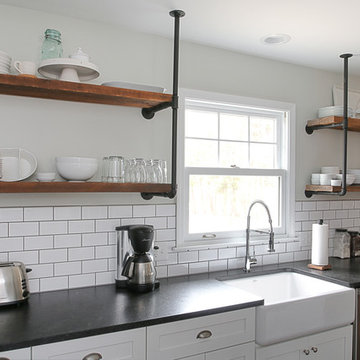
Focus Pocus
Urban dark wood floor kitchen photo in Chicago with open cabinets, white backsplash, subway tile backsplash, stainless steel appliances and two islands
Urban dark wood floor kitchen photo in Chicago with open cabinets, white backsplash, subway tile backsplash, stainless steel appliances and two islands
Industrial Dark Wood Floor Kitchen Ideas
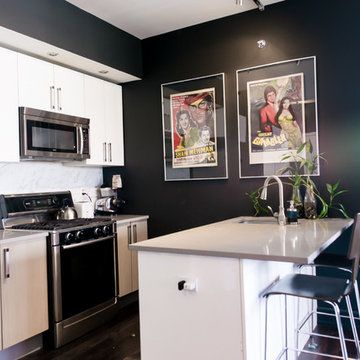
PHOTOS BY: CARLOS DETROS lustgartenny@gmail.com
Mid-sized urban dark wood floor eat-in kitchen photo in New York with an undermount sink, flat-panel cabinets, white cabinets, concrete countertops, white backsplash, stone slab backsplash, stainless steel appliances and an island
Mid-sized urban dark wood floor eat-in kitchen photo in New York with an undermount sink, flat-panel cabinets, white cabinets, concrete countertops, white backsplash, stone slab backsplash, stainless steel appliances and an island
4





