Industrial Entryway with a White Front Door Ideas
Refine by:
Budget
Sort by:Popular Today
61 - 80 of 166 photos
Item 1 of 3

Liadesign
Entryway - small industrial light wood floor and tray ceiling entryway idea in Milan with green walls and a white front door
Entryway - small industrial light wood floor and tray ceiling entryway idea in Milan with green walls and a white front door
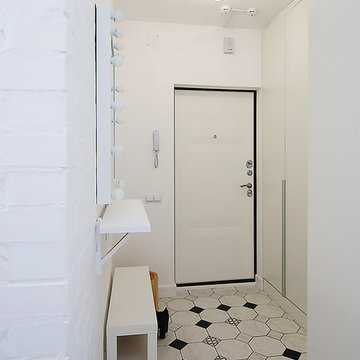
фотограф Дарья Плешкова,фотограф, автор проекта Анастасия Орлова
Inspiration for an industrial ceramic tile and white floor entryway remodel in Saint Petersburg with white walls and a white front door
Inspiration for an industrial ceramic tile and white floor entryway remodel in Saint Petersburg with white walls and a white front door
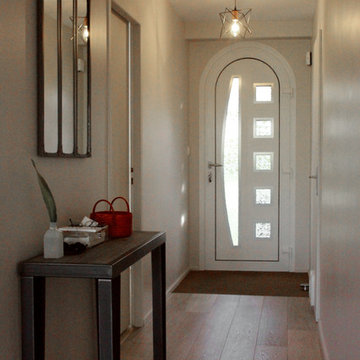
Agence HÔM
Mid-sized urban light wood floor and brown floor entryway photo in Bordeaux with beige walls and a white front door
Mid-sized urban light wood floor and brown floor entryway photo in Bordeaux with beige walls and a white front door
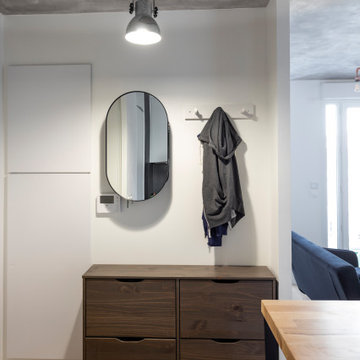
Une petite entrée retravaillé lors des TMA avec un placard face au GTL, une zone pour poser les clés sur un meuble à chaussures, un miroir qui cache du rangement derrière...
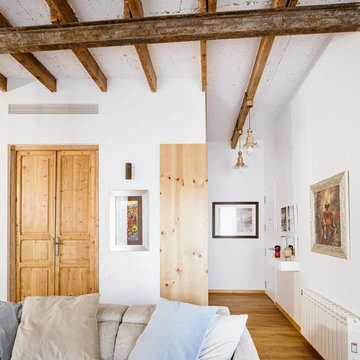
El costado del armario de la entrada se puede ver desde la zona de estar. Las puertas de paso marcan el tipo de madera escogido y las alturas.
Entryway - small industrial medium tone wood floor entryway idea in Valencia with white walls and a white front door
Entryway - small industrial medium tone wood floor entryway idea in Valencia with white walls and a white front door
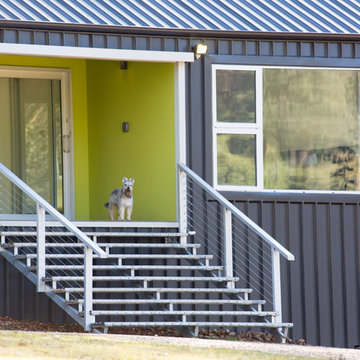
Simon Dallinger
Mid-sized urban porcelain tile entryway photo in Melbourne with green walls and a white front door
Mid-sized urban porcelain tile entryway photo in Melbourne with green walls and a white front door
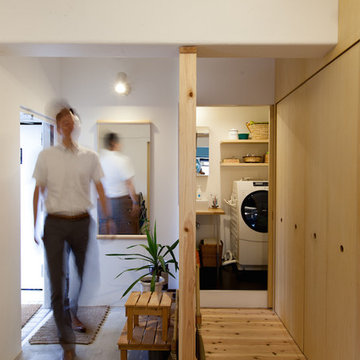
築38年のマンションをフルリノベーション。一度スケルトン状態からの空間再構築。廊下を極力排除しマンションにも「脱間取り」を。建築家といっしょにつくる年間12棟限定のスペシャルな家づくり/ソラマドおおいた
Small urban light wood floor entryway photo in Other with white walls and a white front door
Small urban light wood floor entryway photo in Other with white walls and a white front door
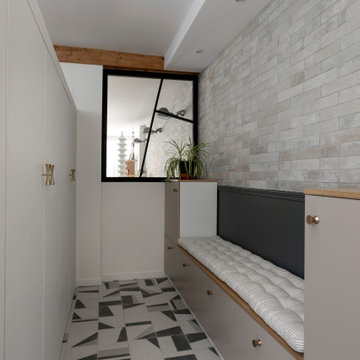
L'entrée avec son banc, les rangements bas / muraux et son grand placard. La verrière a été fabriqué avec une ossature en bois peint.
Entryway - mid-sized industrial terra-cotta tile, gray floor and brick wall entryway idea in Paris with gray walls and a white front door
Entryway - mid-sized industrial terra-cotta tile, gray floor and brick wall entryway idea in Paris with gray walls and a white front door
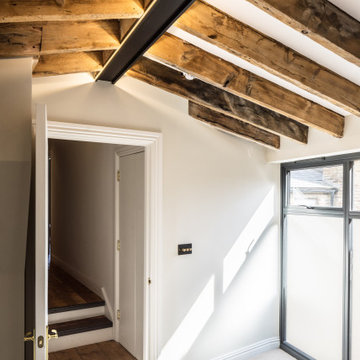
Brandler London were employed to carry out the conversion of an old hop warehouse in Southwark Bridge Road. The works involved a complete demolition of the interior with removal of unstable floors, roof and additional structural support being installed. The structural works included the installation of new structural floors, including an additional one, and new staircases of various types throughout. A new roof was also installed to the structure. The project also included the replacement of all existing MEP (mechanical, electrical & plumbing), fire detection and alarm systems and IT installations. New boiler and heating systems were installed as well as electrical cabling, mains distribution and sub-distribution boards throughout. The fit out decorative flooring, ceilings, walls and lighting as well as complete decoration throughout. The existing windows were kept in place but were repaired and renovated prior to the installation of an additional double glazing system behind them. A roof garden complete with decking and a glass and steel balustrade system and including planting, a hot tub and furniture. The project was completed within nine months from the commencement of works on site.
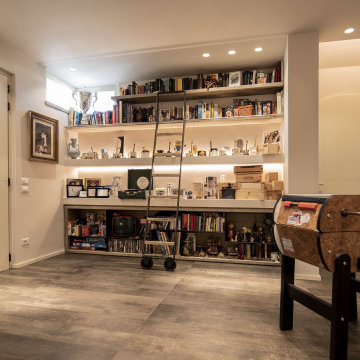
un accogliente ingresso fuori dalle righe, la passione per il collezionismo ed il vintage delle padrone di casa, ha contribuito a creare un ambiente originale e ludico, grazie anche al mini calcino, posto a bella posta a centro stanza.
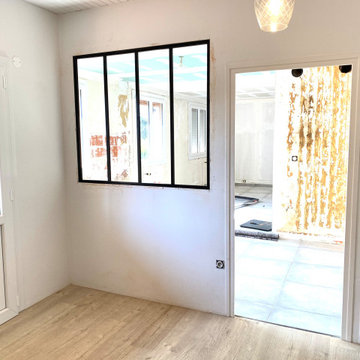
Inspiration for a mid-sized industrial laminate floor and brown floor entryway remodel in Other with white walls and a white front door
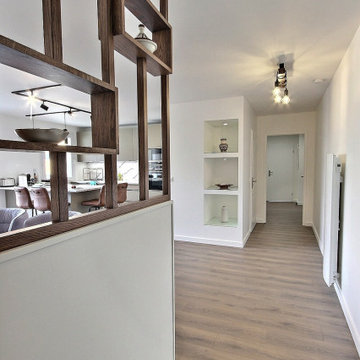
Small urban laminate floor, brown floor and wainscoting entryway photo in Paris with white walls and a white front door
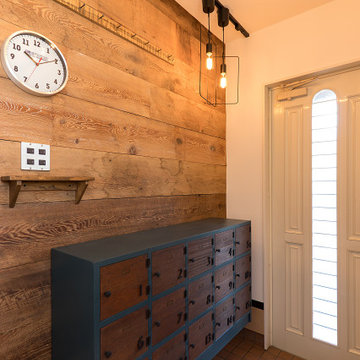
古木を背景に印象的な下駄箱に目がとまる。
リノベーションの醍醐味は、外観と内観のギャップを楽しむこと。玄関ホールの空間造作には自然と力が入る場所。
Example of an urban wallpaper ceiling and wood wall single front door design in Fukuoka with a white front door
Example of an urban wallpaper ceiling and wood wall single front door design in Fukuoka with a white front door
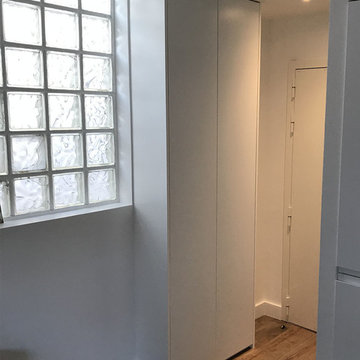
Placard sur mesure toute hauteur afin de dissimuler le compteur EDF.
Entryway - small industrial light wood floor entryway idea in Paris with white walls and a white front door
Entryway - small industrial light wood floor entryway idea in Paris with white walls and a white front door
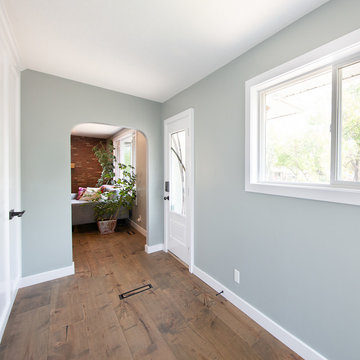
Our clients small two bedroom home was in a very popular and desirably located area of south Edmonton just off of Whyte Ave. The main floor was very partitioned and not suited for the clients' lifestyle and entertaining. They needed more functionality with a better and larger front entry and more storage/utility options. The exising living room, kitchen, and nook needed to be reconfigured to be more open and accommodating for larger gatherings. They also wanted a large garage in the back. They were interest in creating a Chelsea Market New Your City feel in their new great room. The 2nd bedroom was absorbed into a larger front entry with loads of storage options and the master bedroom was enlarged along with its closet. The existing bathroom was updated. The walls dividing the kitchen, nook, and living room were removed and a great room created. The result was fantastic and more functional living space for this young couple along with a larger and more functional garage.
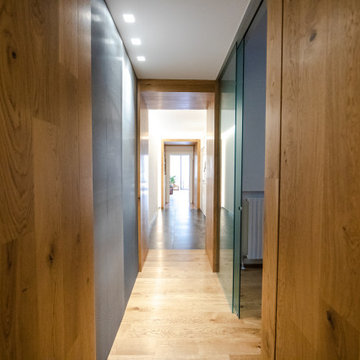
Inspiration for a large industrial painted wood floor and brown floor entryway remodel in Milan with multicolored walls and a white front door
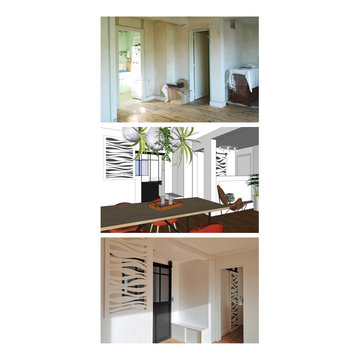
L'appartement de 1967 était resté dans son jus. Toute l'électricité et la plomberie ont été refaite, de façon à ne plus voir les techniques apparentes. Des cloisons ont été abatues pour apporter de la lumière dans l'entrée, la cuisine et casser le couloir. Les claustras en découpe laser sur métal ont été dessinés sur mesure sur le thème de l'Eau, élément nécessaire selon l'étude Feng Shui du lieu.
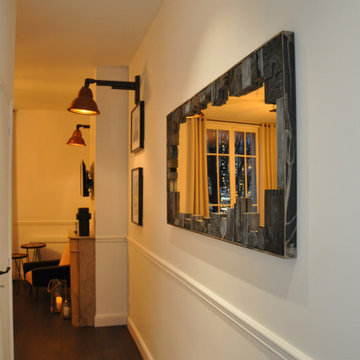
Example of a small urban dark wood floor and brown floor entryway design in Reims with white walls and a white front door
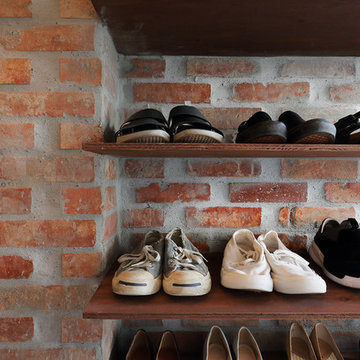
浦和の家 Photo by 中村絵写真事務所
Entryway - small industrial medium tone wood floor and brown floor entryway idea in Other with brown walls and a white front door
Entryway - small industrial medium tone wood floor and brown floor entryway idea in Other with brown walls and a white front door
Industrial Entryway with a White Front Door Ideas
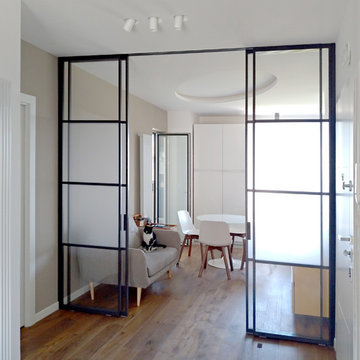
Inspiration for a large industrial dark wood floor entryway remodel in Bari with white walls and a white front door
4





