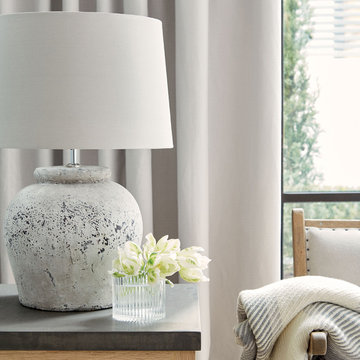Industrial Family Room Ideas
Refine by:
Budget
Sort by:Popular Today
161 - 180 of 562 photos
Item 1 of 3
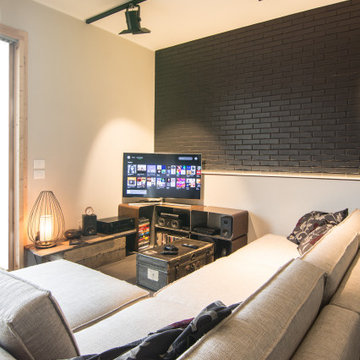
Divano angolare rivestito in stoffa grigia recuperato dalla vecchia abitazione. Il cassettone recuperato per la seconda volta dalla vecchia abitazione non è stato verniciato per modificarne il colore bensì bruciato in modo da carbonizzarne lo strato superficiale e poi protetto con cere. Illuminazione diretta ed indiretta studiata nei minimi dettagli per mettere in risalto la parete in mattoni faccia a vista dipinti di nero opaco. A terra un pavimento continuo in cemento autolivellante.
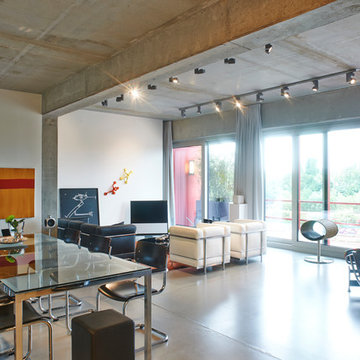
Foto: Urs Kuckertz Photography
Example of a large urban loft-style concrete floor and gray floor family room library design in Berlin with white walls, no fireplace and a tv stand
Example of a large urban loft-style concrete floor and gray floor family room library design in Berlin with white walls, no fireplace and a tv stand
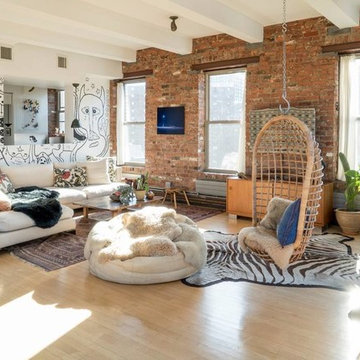
Family room - mid-sized industrial open concept laminate floor and beige floor family room idea in Paris with white walls and a wall-mounted tv
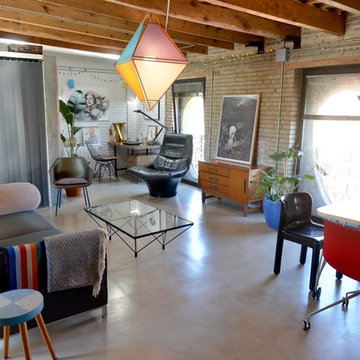
Javier Ferrer Vidal
Example of a mid-sized urban loft-style family room design in Valencia
Example of a mid-sized urban loft-style family room design in Valencia
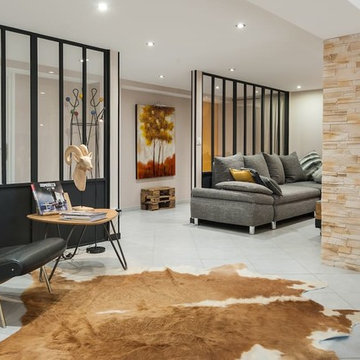
Espace séjour ouvert offrant un espace lecture, salon et salle à manger. Dans une ambiance industrielle grâce à des matériaux de récupération et vieux meubles rénovés
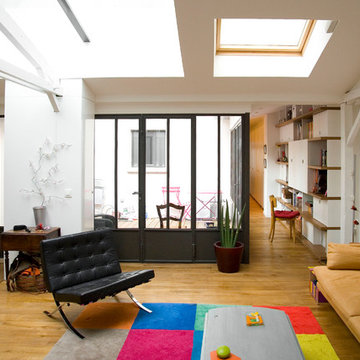
Arnaud RINUCCINI
Inspiration for a mid-sized industrial open concept medium tone wood floor family room remodel in Paris with white walls and no tv
Inspiration for a mid-sized industrial open concept medium tone wood floor family room remodel in Paris with white walls and no tv
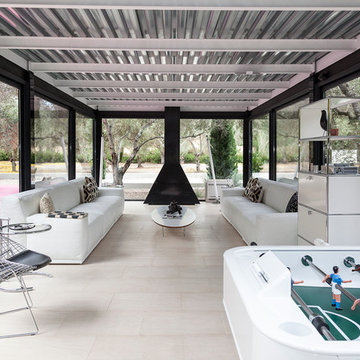
Large urban open concept ceramic tile family room photo in Palma de Mallorca with a hanging fireplace and no tv
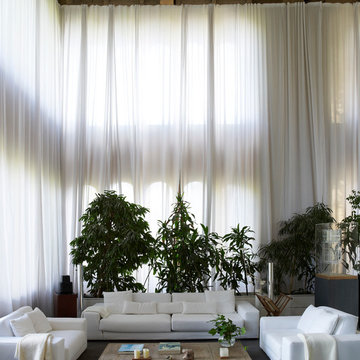
Example of a mid-sized urban open concept family room design in Barcelona with no fireplace and no tv
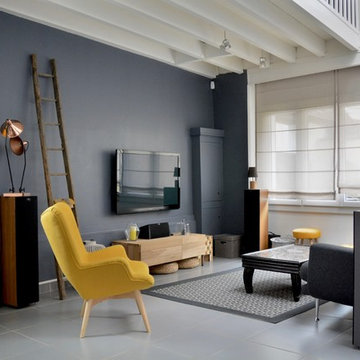
Le salon se pare de gris anthracite au mur (peinture Tollens) et de touches de jaune avec les accessoires ! L'électricité a été refaite pour permettre d'intégrer les prises derrière la télé. Les stores ont été conçus sur mesure pour s'adapter à ces fenêtres.
Laure Labrousse
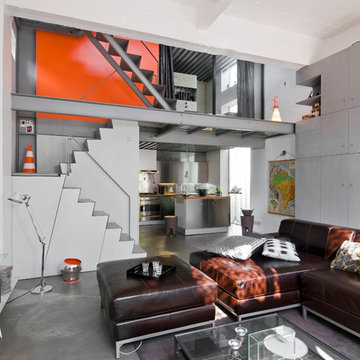
Photographe Julien Clapot
Architecte Vania Nalin
Family room library - mid-sized industrial open concept family room library idea in Paris with white walls
Family room library - mid-sized industrial open concept family room library idea in Paris with white walls
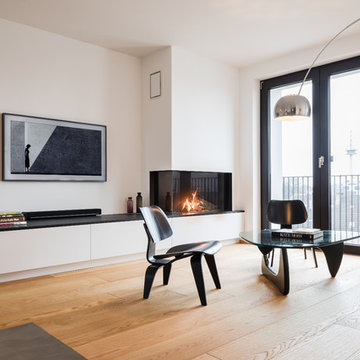
Jannis Wiebusch
Large urban open concept light wood floor and brown floor family room photo in Essen with a ribbon fireplace, a plaster fireplace, a wall-mounted tv and white walls
Large urban open concept light wood floor and brown floor family room photo in Essen with a ribbon fireplace, a plaster fireplace, a wall-mounted tv and white walls
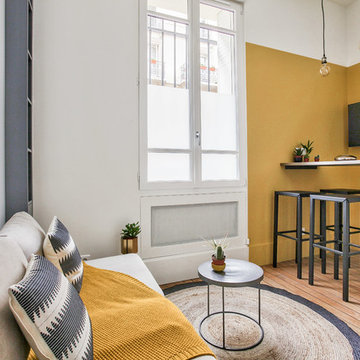
Une salle à manger délimitée aux murs par des pans de couleur jaune, permettant de créer une pièce en plus visuellement, et de casser la hauteur sous plafond, avec un jeu plafond blanc/suspension filaire avec douille laiton et ampoule ronde à filament.
Le tout devant un joli espace salon en alcôve entouré d'une bibliothèque sur-mesure anthracite, fermée en partie basse, ouverte avec étagères en partie haute, avec un fond de papier peint. Alcôve centrée par un joli miroir-soleil en métal.
Salon délimité au sol par un joli tapis rond qui vient casser les formes franches de l'ensemble, avec une suspension en bambou.
Et qui regarde la télévision en partie haute juste en face !
https://www.nevainteriordesign.com/
Liens Magazines :
Houzz
https://www.houzz.fr/ideabooks/97017180/list/couleur-d-hiver-le-jaune-curry-epice-la-decoration
Castorama
https://www.18h39.fr/articles/9-conseils-de-pro-pour-rendre-un-appartement-en-rez-de-chaussee-lumineux.html
Maison Créative
http://www.maisoncreative.com/transformer/amenager/comment-amenager-lespace-sous-une-mezzanine-9753
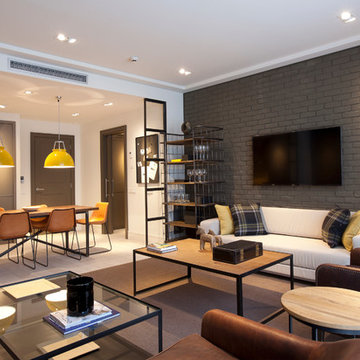
Family room - large industrial open concept light wood floor family room idea in Barcelona with gray walls, a wall-mounted tv and no fireplace
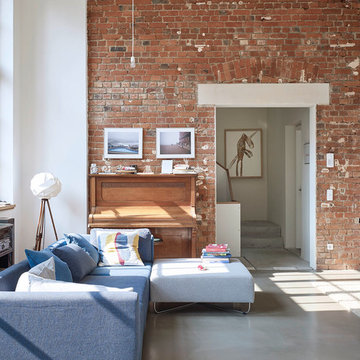
lichtdurchfluteter Wohnbereich
__ Foto: MIchael Moser
Example of a mid-sized urban concrete floor family room design in Leipzig with a music area and white walls
Example of a mid-sized urban concrete floor family room design in Leipzig with a music area and white walls
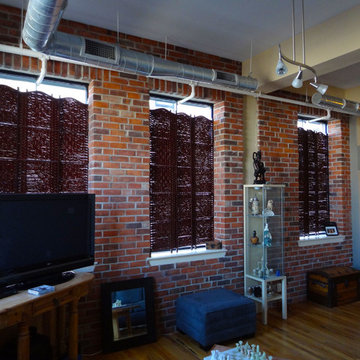
Integrity Masonry
Example of a large urban open concept medium tone wood floor family room design in Toronto with beige walls and a tv stand
Example of a large urban open concept medium tone wood floor family room design in Toronto with beige walls and a tv stand
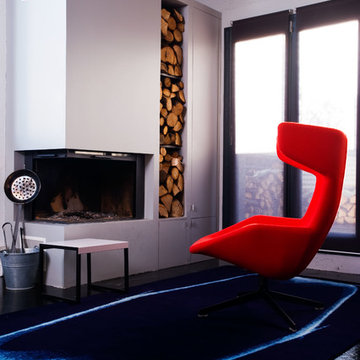
Theo Baulig
Inspiration for a mid-sized industrial open concept family room remodel in Paris with white walls, a corner fireplace and no tv
Inspiration for a mid-sized industrial open concept family room remodel in Paris with white walls, a corner fireplace and no tv
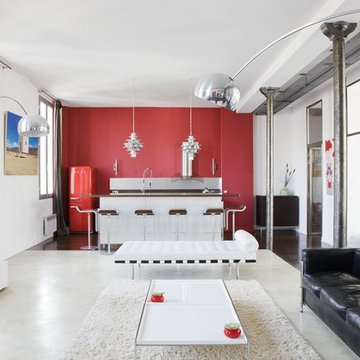
Mid-sized urban open concept dark wood floor family room photo in Paris with red walls
Industrial Family Room Ideas
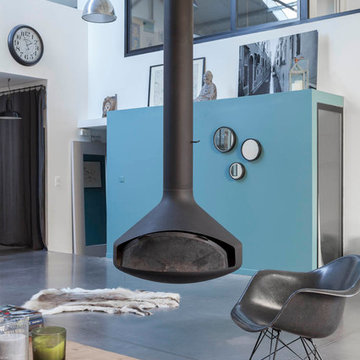
Family room - large industrial open concept concrete floor and gray floor family room idea in Paris with white walls, a hanging fireplace and a metal fireplace
9






