Industrial Kitchen with Dark Wood Cabinets Ideas
Refine by:
Budget
Sort by:Popular Today
61 - 80 of 862 photos
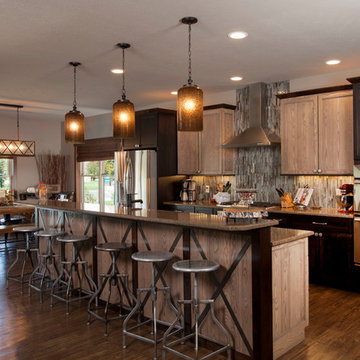
Example of a large urban galley dark wood floor eat-in kitchen design in Orange County with an undermount sink, shaker cabinets, dark wood cabinets, granite countertops, beige backsplash, matchstick tile backsplash, stainless steel appliances and an island
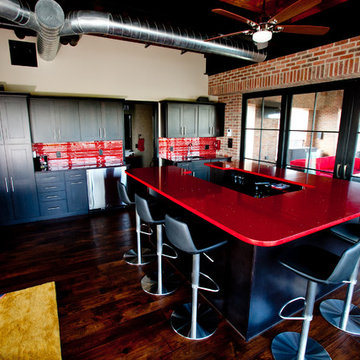
Vivian Lodderhose
Eat-in kitchen - industrial u-shaped eat-in kitchen idea in St Louis with an undermount sink, shaker cabinets, dark wood cabinets, solid surface countertops, red backsplash, glass tile backsplash and stainless steel appliances
Eat-in kitchen - industrial u-shaped eat-in kitchen idea in St Louis with an undermount sink, shaker cabinets, dark wood cabinets, solid surface countertops, red backsplash, glass tile backsplash and stainless steel appliances
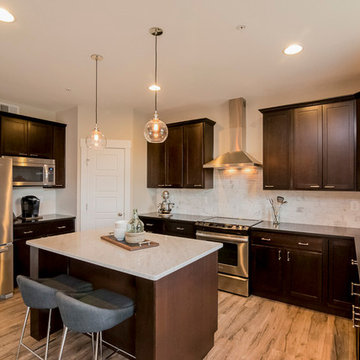
Example of a mid-sized urban u-shaped medium tone wood floor kitchen design in Baltimore with an undermount sink, shaker cabinets, dark wood cabinets, granite countertops, white backsplash, ceramic backsplash, stainless steel appliances and an island
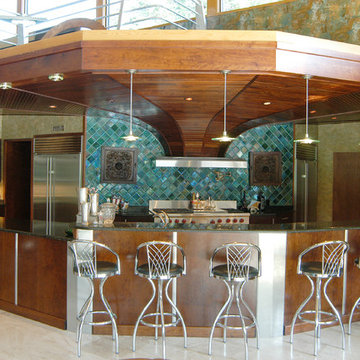
Example of a huge urban u-shaped porcelain tile and beige floor open concept kitchen design in Tampa with an undermount sink, flat-panel cabinets, dark wood cabinets, granite countertops, blue backsplash, stone tile backsplash, stainless steel appliances and an island
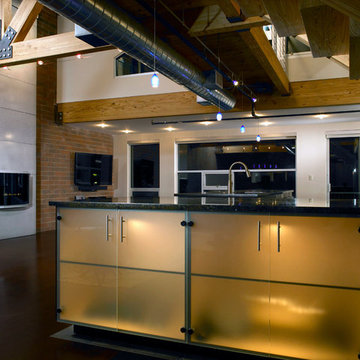
Translucent cabinet panels. Bar area is tucked under the stair.
Mid-sized urban l-shaped open concept kitchen photo in Detroit with an undermount sink, flat-panel cabinets, dark wood cabinets, stainless steel appliances and an island
Mid-sized urban l-shaped open concept kitchen photo in Detroit with an undermount sink, flat-panel cabinets, dark wood cabinets, stainless steel appliances and an island
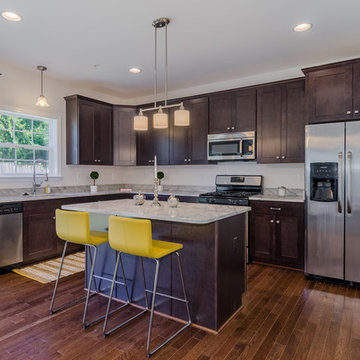
Inspiration for a mid-sized industrial l-shaped dark wood floor open concept kitchen remodel in Baltimore with an undermount sink, shaker cabinets, dark wood cabinets, marble countertops, stainless steel appliances and an island
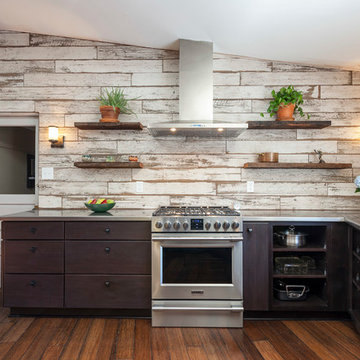
Eat-in kitchen - mid-sized industrial u-shaped dark wood floor and brown floor eat-in kitchen idea in Other with no island, an integrated sink, flat-panel cabinets, dark wood cabinets, stainless steel countertops, white backsplash, wood backsplash and stainless steel appliances
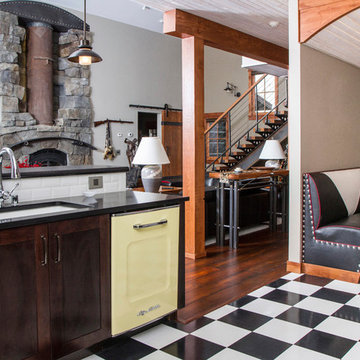
Mid-sized urban u-shaped linoleum floor eat-in kitchen photo in Other with an undermount sink, shaker cabinets, dark wood cabinets, quartzite countertops, white backsplash, cement tile backsplash, colored appliances and a peninsula
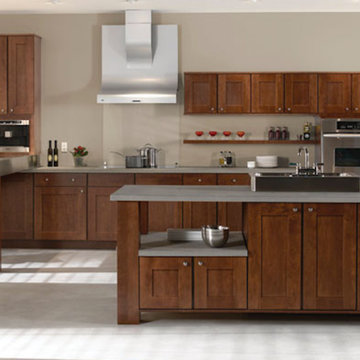
Kitchen - mid-sized industrial gray floor kitchen idea in Houston with shaker cabinets, dark wood cabinets, concrete countertops, stainless steel appliances, an island and a drop-in sink
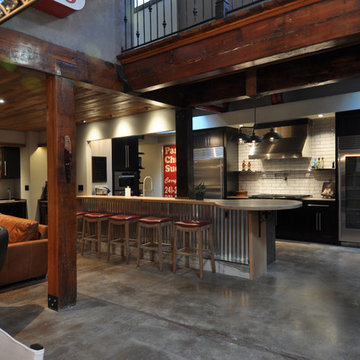
Inspiration for a large industrial u-shaped concrete floor and gray floor eat-in kitchen remodel in St Louis with a farmhouse sink, shaker cabinets, dark wood cabinets, wood countertops, white backsplash, subway tile backsplash, stainless steel appliances and a peninsula
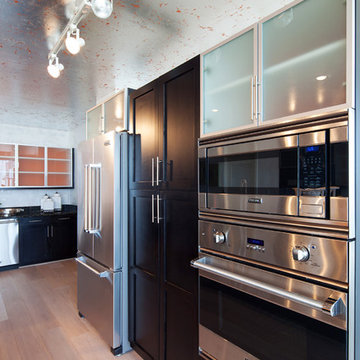
Zesty Orange hues freshen up this beautiful Industrial Kitchen for a splash of Summer!
Inspiration for a large industrial light wood floor eat-in kitchen remodel in DC Metro with flat-panel cabinets, dark wood cabinets, granite countertops, beige backsplash, cement tile backsplash, stainless steel appliances and a drop-in sink
Inspiration for a large industrial light wood floor eat-in kitchen remodel in DC Metro with flat-panel cabinets, dark wood cabinets, granite countertops, beige backsplash, cement tile backsplash, stainless steel appliances and a drop-in sink
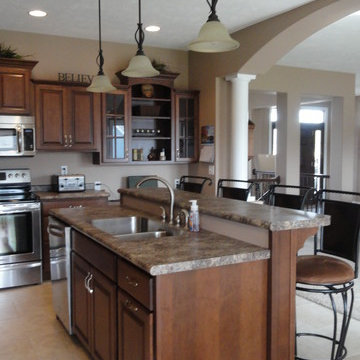
Brand: Showplace Wood Products
Door Style: Covington
Wood Specie: Maple
Finish: Harvest with Ebony Glaze
Counter Top
Brand: Formica
Color: Jamocha Granite #7734-42
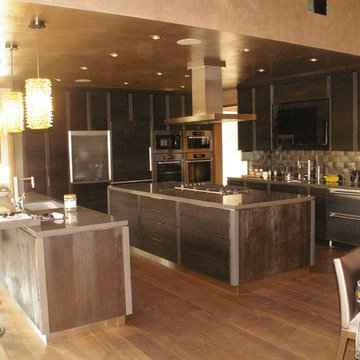
Daniel Vazquez
Example of a large urban l-shaped eat-in kitchen design in Los Angeles with recessed-panel cabinets, dark wood cabinets, granite countertops, paneled appliances and two islands
Example of a large urban l-shaped eat-in kitchen design in Los Angeles with recessed-panel cabinets, dark wood cabinets, granite countertops, paneled appliances and two islands
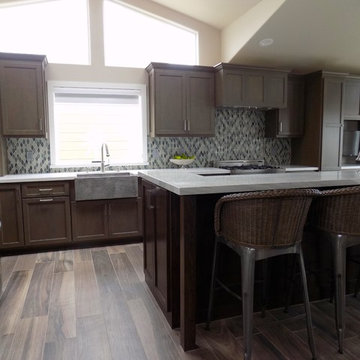
Inspiration for a large industrial galley ceramic tile open concept kitchen remodel in San Luis Obispo with a farmhouse sink, recessed-panel cabinets, dark wood cabinets, quartz countertops, gray backsplash, glass sheet backsplash, stainless steel appliances and an island
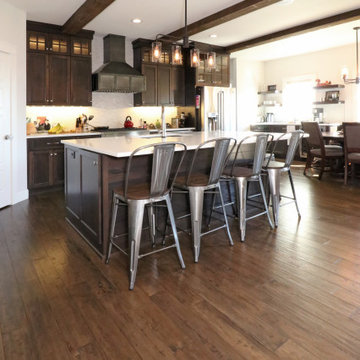
Inspiration for an industrial l-shaped medium tone wood floor and brown floor open concept kitchen remodel in Other with a farmhouse sink, shaker cabinets, dark wood cabinets, quartzite countertops, white backsplash, stainless steel appliances, an island and white countertops
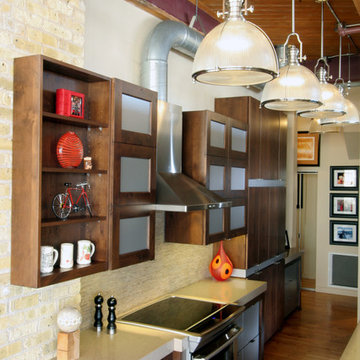
Richard Froze
Inspiration for a small industrial galley medium tone wood floor eat-in kitchen remodel in Milwaukee with an undermount sink, flat-panel cabinets, dark wood cabinets, quartz countertops, beige backsplash, stone tile backsplash, stainless steel appliances and a peninsula
Inspiration for a small industrial galley medium tone wood floor eat-in kitchen remodel in Milwaukee with an undermount sink, flat-panel cabinets, dark wood cabinets, quartz countertops, beige backsplash, stone tile backsplash, stainless steel appliances and a peninsula
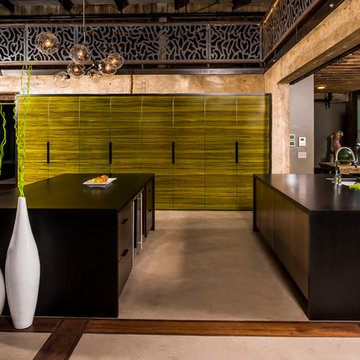
Chapel Hill, North Carolina Contemporary Kitchen design by #PaulBentham4JenniferGilmer.
http://www.gilmerkitchens.com
Steven Paul Whitsitt Photography.
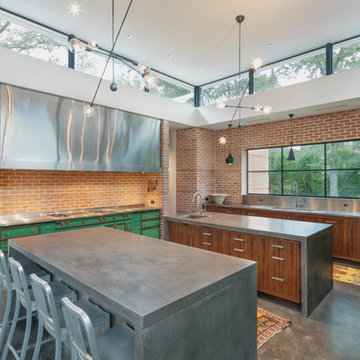
Mid-sized urban l-shaped concrete floor and gray floor open concept kitchen photo in Austin with an undermount sink, flat-panel cabinets, dark wood cabinets, concrete countertops, beige backsplash, brick backsplash, colored appliances and an island

-A combination of Walnut and lacquer cabinets were fabricated and installed, with stone countertops
-The glazed brick is part of the original chimney
Inspiration for a mid-sized industrial l-shaped light wood floor and beige floor open concept kitchen remodel in New York with an undermount sink, shaker cabinets, dark wood cabinets, soapstone countertops, white backsplash, stone slab backsplash, stainless steel appliances and a peninsula
Inspiration for a mid-sized industrial l-shaped light wood floor and beige floor open concept kitchen remodel in New York with an undermount sink, shaker cabinets, dark wood cabinets, soapstone countertops, white backsplash, stone slab backsplash, stainless steel appliances and a peninsula
Industrial Kitchen with Dark Wood Cabinets Ideas
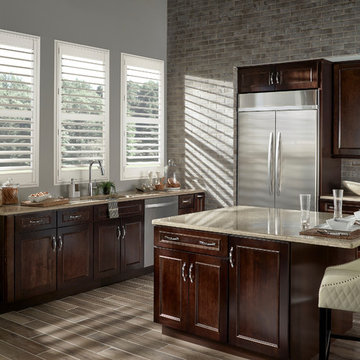
Inspiration for a large industrial l-shaped laminate floor and brown floor eat-in kitchen remodel in Other with an undermount sink, shaker cabinets, dark wood cabinets, granite countertops, gray backsplash, brick backsplash, stainless steel appliances and an island
4





