Industrial Living Space with a Two-Sided Fireplace Ideas
Refine by:
Budget
Sort by:Popular Today
21 - 40 of 155 photos
Item 1 of 3
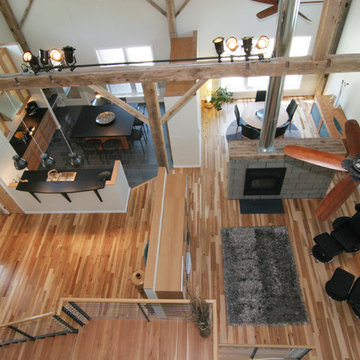
Inspiration for a mid-sized industrial open concept light wood floor living room remodel in Grand Rapids with a two-sided fireplace and a media wall
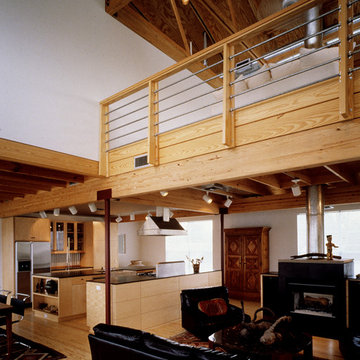
My clients were'early pioneers in a low-density 1940's working class neighborhood that quickly transitioned to its current status as an up-scale higher-density enclave of [cool] townhouses close to downtown.
The resulting, much-published, AIA state and local award-winning design assumes an industrial flavor in direct response to the materials and ambience the clients wanted: a light-filled, open-plan living space with exposed wood structure, pine 2x sub-flooring, exposed ductwork and conduit, metal and stucco exterior siding, finished concrete floors on floor 1 and metal sash windows all around.
To this day, the clients describe their belovedly unique house as the well-designed and well-cared-for caretaker of their lives
Paul Hester, Photographer
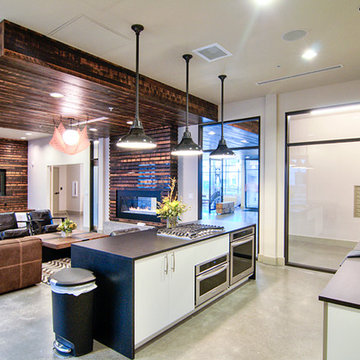
Example of an urban open concept concrete floor living room design in Portland with white walls, a two-sided fireplace, a wood fireplace surround and a media wall
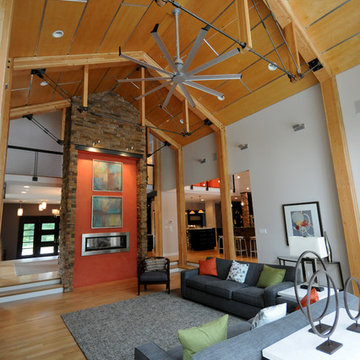
Photography by Starboard & Port of Springfield, Missouri.
Living room - huge industrial open concept medium tone wood floor living room idea in Other with white walls, a media wall, a two-sided fireplace and a plaster fireplace
Living room - huge industrial open concept medium tone wood floor living room idea in Other with white walls, a media wall, a two-sided fireplace and a plaster fireplace
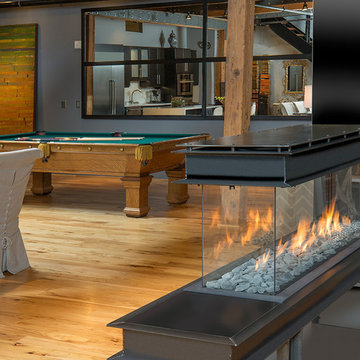
Living room - large industrial open concept light wood floor and brown floor living room idea in Columbus with a two-sided fireplace and a metal fireplace
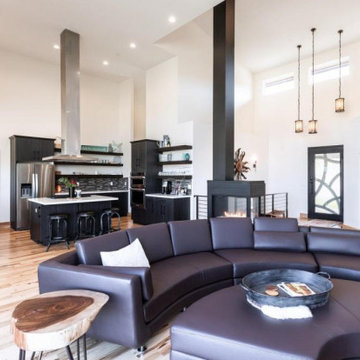
Hickory Floor
Custom fireplace with raised concrete hearth
16' wide, 4 panel patio door
Example of a large urban open concept light wood floor living room design in Salt Lake City with gray walls, a two-sided fireplace, a metal fireplace and a wall-mounted tv
Example of a large urban open concept light wood floor living room design in Salt Lake City with gray walls, a two-sided fireplace, a metal fireplace and a wall-mounted tv
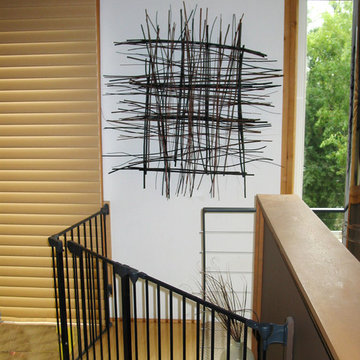
The interior design upstairs is natural, earthy, and textural. This wall sculpture echoes the metal interior gates, playing off of the architectural elements in the the decoration of the space. Industrial Loft Home, Seattle, WA. Belltown Design. Photography by Paula McHugh
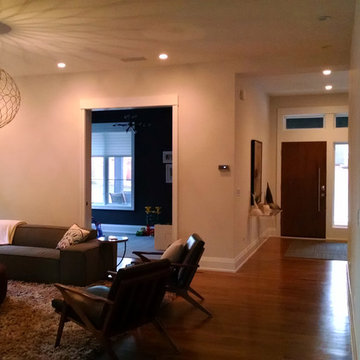
The modern front door configuration can be seen in the foyer from the family room and kitchen, letting natural light into the home from all angles.
Meyer Design
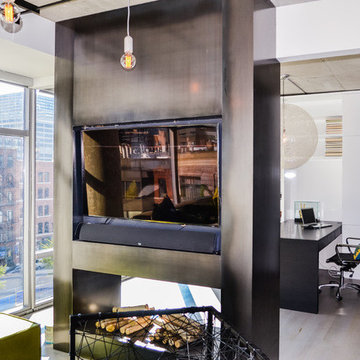
To give this condo a more prominent entry hallway, our team designed a large wooden paneled wall made of Brazilian plantation wood, that ran perpendicular to the front door. The paneled wall.
To further the uniqueness of this condo, we added a sophisticated wall divider in the middle of the living space, separating the living room from the home office. This divider acted as both a television stand, bookshelf, and fireplace.
The floors were given a creamy coconut stain, which was mixed and matched to form a perfect concoction of slate grays and sandy whites.
The kitchen, which is located just outside of the living room area, has an open-concept design. The kitchen features a large kitchen island with white countertops, stainless steel appliances, large wooden cabinets, and bar stools.
Project designed by Skokie renovation firm, Chi Renovation & Design. They serve the Chicagoland area, and it's surrounding suburbs, with an emphasis on the North Side and North Shore. You'll find their work from the Loop through Lincoln Park, Skokie, Evanston, Wilmette, and all of the way up to Lake Forest.
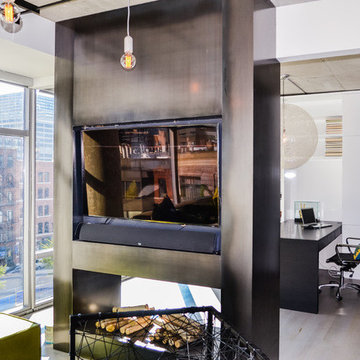
To give this condo a more prominent entry hallway, our team designed a large wooden paneled wall made of Brazilian plantation wood, that ran perpendicular to the front door. The paneled wall.
To further the uniqueness of this condo, we added a sophisticated wall divider in the middle of the living space, separating the living room from the home office. This divider acted as both a television stand, bookshelf, and fireplace.
The floors were given a creamy coconut stain, which was mixed and matched to form a perfect concoction of slate grays and sandy whites.
The kitchen, which is located just outside of the living room area, has an open-concept design. The kitchen features a large kitchen island with white countertops, stainless steel appliances, large wooden cabinets, and bar stools.
Project designed by Skokie renovation firm, Chi Renovation & Design. They serve the Chicagoland area, and it's surrounding suburbs, with an emphasis on the North Side and North Shore. You'll find their work from the Loop through Lincoln Park, Skokie, Evanston, Wilmette, and all of the way up to Lake Forest.
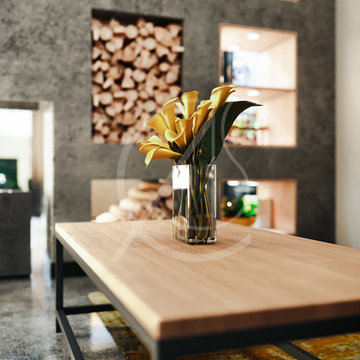
Bright living room with an industrial feel achieved by the combination of different materials from wood table top to polished concrete floor and metal accessories.
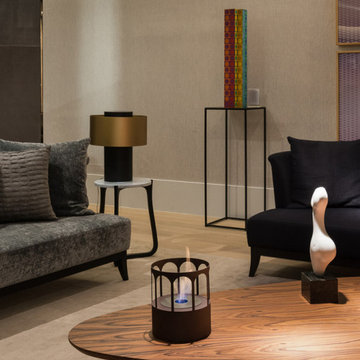
Portable Ecofireplace with weathering Corten steel encasing. Thermal insulation made of rock wool bases and refractory tape applied to the burner.
Inspiration for a huge industrial formal and loft-style vinyl floor living room remodel with gray walls, a two-sided fireplace and a metal fireplace
Inspiration for a huge industrial formal and loft-style vinyl floor living room remodel with gray walls, a two-sided fireplace and a metal fireplace
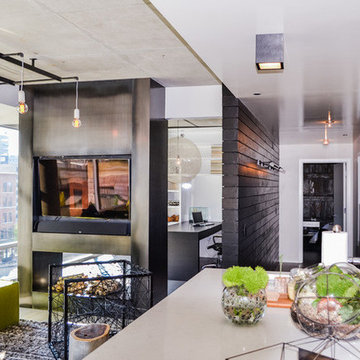
To give this condo a more prominent entry hallway, our team designed a large wooden paneled wall made of Brazilian plantation wood, that ran perpendicular to the front door. The paneled wall.
To further the uniqueness of this condo, we added a sophisticated wall divider in the middle of the living space, separating the living room from the home office. This divider acted as both a television stand, bookshelf, and fireplace.
The floors were given a creamy coconut stain, which was mixed and matched to form a perfect concoction of slate grays and sandy whites.
The kitchen, which is located just outside of the living room area, has an open-concept design. The kitchen features a large kitchen island with white countertops, stainless steel appliances, large wooden cabinets, and bar stools.
Project designed by Skokie renovation firm, Chi Renovation & Design. They serve the Chicagoland area, and it's surrounding suburbs, with an emphasis on the North Side and North Shore. You'll find their work from the Loop through Lincoln Park, Skokie, Evanston, Wilmette, and all of the way up to Lake Forest.
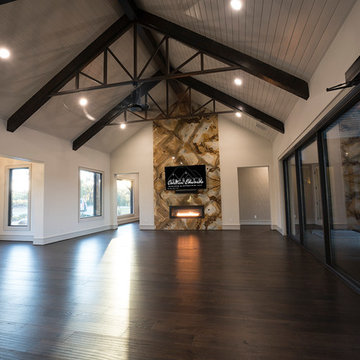
White Photography in Tyler, TX
Family room - large industrial open concept dark wood floor and brown floor family room idea in Other with white walls, a two-sided fireplace and a wall-mounted tv
Family room - large industrial open concept dark wood floor and brown floor family room idea in Other with white walls, a two-sided fireplace and a wall-mounted tv
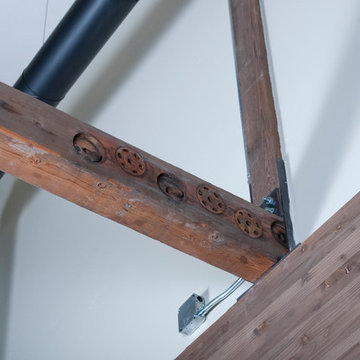
Close up of old hardware in salvaged, exposed trusses
Photography by Lynn Donaldson
Inspiration for a large industrial open concept concrete floor living room remodel in Other with gray walls, a two-sided fireplace, a stone fireplace and no tv
Inspiration for a large industrial open concept concrete floor living room remodel in Other with gray walls, a two-sided fireplace, a stone fireplace and no tv
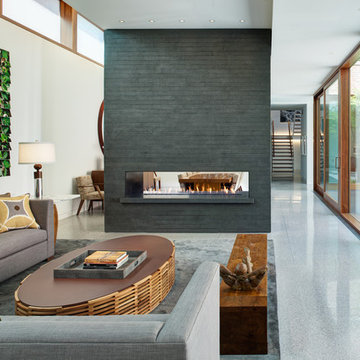
Architecture by Vinci | Hamp Architects, Inc.
Interiors by Stephanie Wohlner Design.
Lighting by Lux Populi.
Construction by Goldberg General Contracting, Inc.
Photos by Eric Hausman.
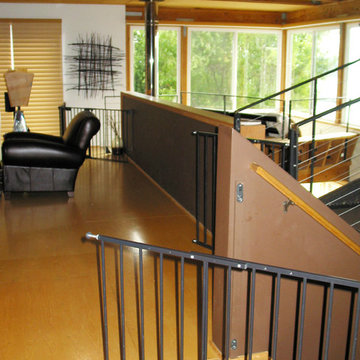
My job as interior designer is to be aware of individual likes, and offer my clients the best possible experience. When we chose the dining room chandelier and where to hang it from, we decided while standing in this upstairs space that it needs to hang from the peak of these 20ft. ceilings! Industrial Loft Home, Seattle, WA. Belltown Design. Photography by Paula McHugh
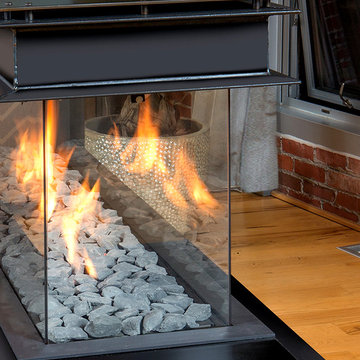
Large urban open concept light wood floor and brown floor living room photo in Columbus with a two-sided fireplace and a metal fireplace
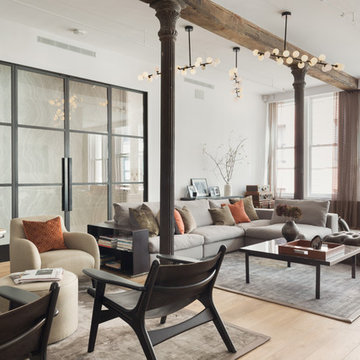
Paul Craig
Large urban open concept light wood floor living room photo in New York with white walls, a two-sided fireplace, a plaster fireplace and a wall-mounted tv
Large urban open concept light wood floor living room photo in New York with white walls, a two-sided fireplace, a plaster fireplace and a wall-mounted tv
Industrial Living Space with a Two-Sided Fireplace Ideas
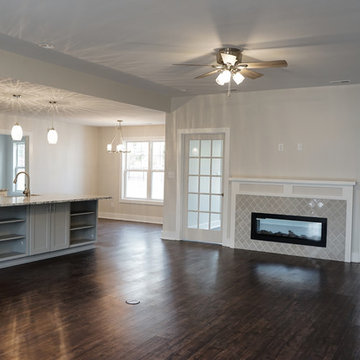
Inspiration for a mid-sized industrial formal and open concept vinyl floor and brown floor living room remodel in Other with beige walls, a two-sided fireplace, a tile fireplace and a wall-mounted tv
2









