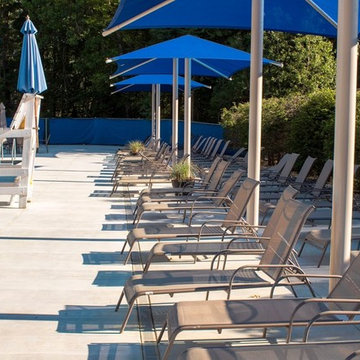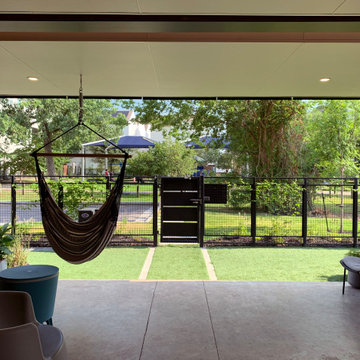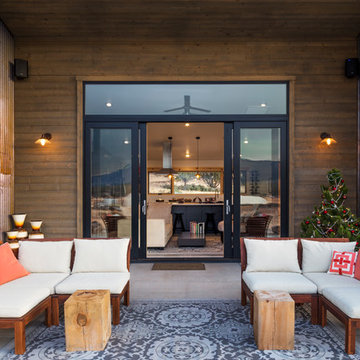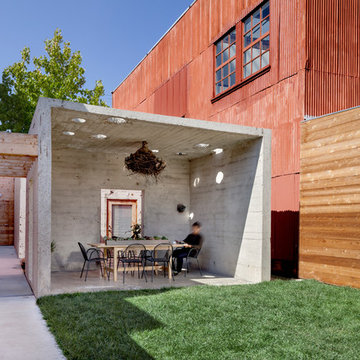Refine by:
Budget
Sort by:Popular Today
41 - 60 of 195 photos
Item 1 of 3
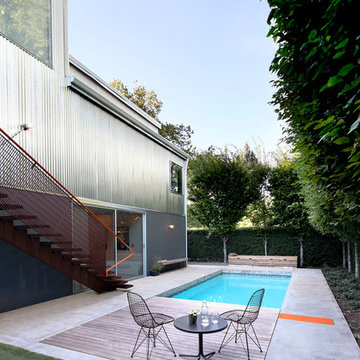
Mid-sized urban backyard rectangular and concrete lap pool photo in Seattle
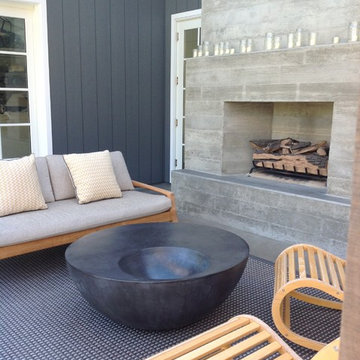
Polished concrete flooring carries out to the pool deck connecting the spaces, including a cozy sitting area flanked by a board form concrete fireplace, and appointed with comfortable couches for relaxation long after dark.
Poolside chaises provide multiple options for lounging and sunbathing, and expansive Nano doors poolside open the entire structure to complete the indoor/outdoor objective.
Photo credit: Ramona d'Viola
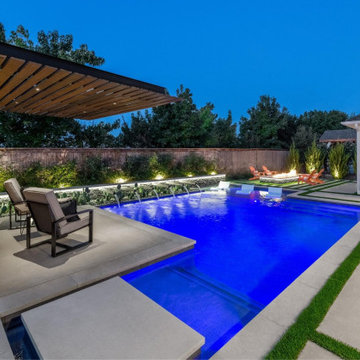
Mid-sized urban backyard concrete and custom-shaped natural pool landscaping photo in Dallas
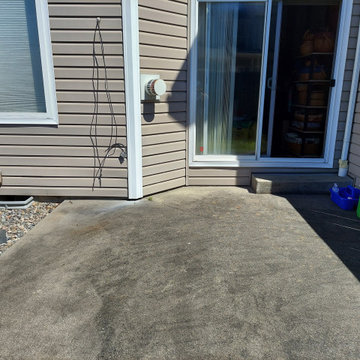
Transforming my plain, barren patio to a tropical paradise/entertaining space before August 8, 2021. Stay tuned!!
Small urban backyard concrete patio container garden photo in Seattle with no cover
Small urban backyard concrete patio container garden photo in Seattle with no cover
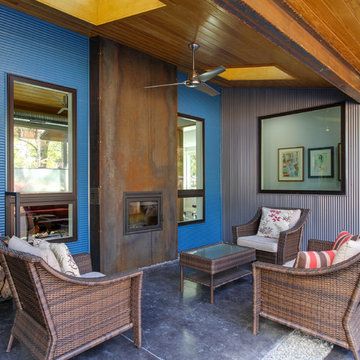
Example of a mid-sized urban courtyard concrete patio design in Raleigh with a fire pit and a roof extension
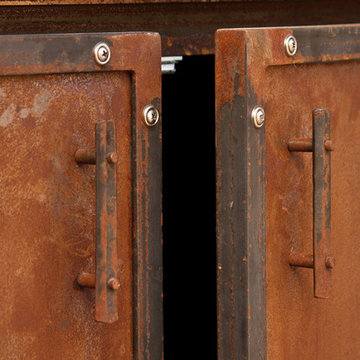
Joel Patterson
Example of a mid-sized urban backyard concrete patio kitchen design in Santa Barbara with an awning
Example of a mid-sized urban backyard concrete patio kitchen design in Santa Barbara with an awning
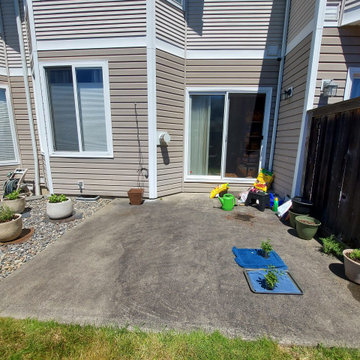
Transforming my plain, barren patio to a tropical paradise/entertaining space before AUgust 8, 2021
Inspiration for a small industrial backyard concrete patio container garden remodel in Other with no cover
Inspiration for a small industrial backyard concrete patio container garden remodel in Other with no cover
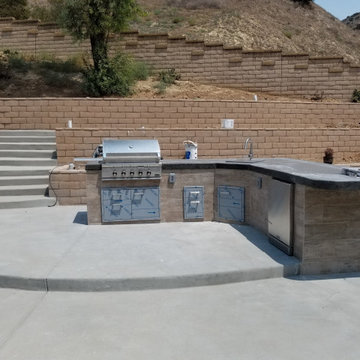
Final product of a backyard transformation.
Inspiration for a huge industrial backyard concrete patio remodel in Orange County with a fireplace and no cover
Inspiration for a huge industrial backyard concrete patio remodel in Orange County with a fireplace and no cover
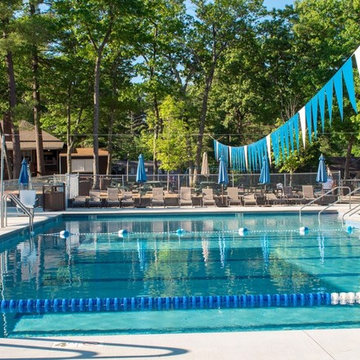
Example of a huge urban courtyard concrete and custom-shaped pool house design in Boston
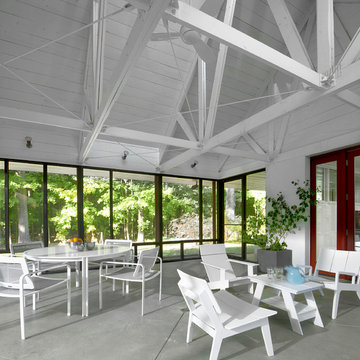
Tony Soluri
Inspiration for a small industrial concrete screened-in front porch remodel in Chicago with a roof extension
Inspiration for a small industrial concrete screened-in front porch remodel in Chicago with a roof extension
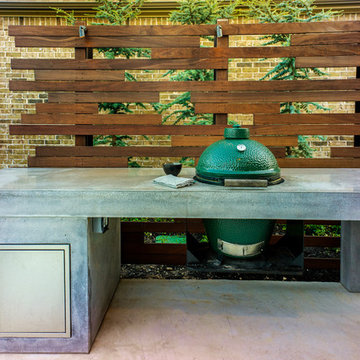
Our client wanted a modern industrial style of backyard and we designed and build this outdoor environment to their excitement. Features include a new pool with precast concrete water feature wall that blends into a precast concrete firepit, an Ipe wood deck, custom steel and Ipe wood arbor and trellis and a precast concrete kitchen. Also, we clad the inside of the existing fence with corrugated metal panels.
Photography: Daniel Driensky
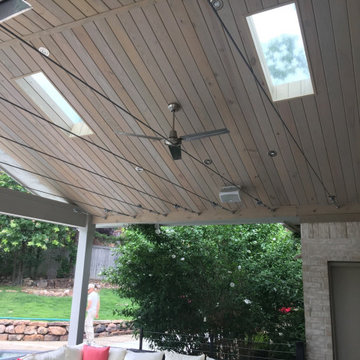
Outdoor covered patio with tongue/groove ceiling with skylights and ceiling cables.
Example of a large urban backyard concrete patio kitchen design in Little Rock with a roof extension
Example of a large urban backyard concrete patio kitchen design in Little Rock with a roof extension
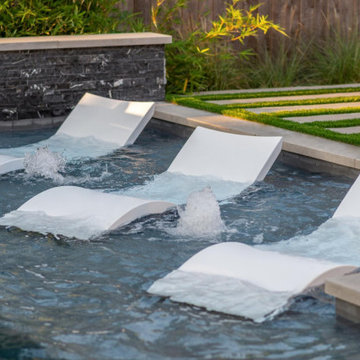
Pool landscaping - mid-sized industrial backyard concrete and custom-shaped natural pool landscaping idea in Dallas
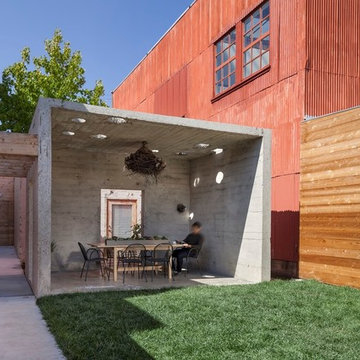
Reimagined as a quiet retreat on a mixed-use Mission block, this former munitions depot was transformed into a single-family residence by reworking existing forms. A bunker-like concrete structure was cut in half to form a covered patio that opens onto a new central courtyard. The residence behind was remodeled around a large central kitchen, with a combination skylight/hatch providing ample light and roof access. The multiple structures are tied together by untreated cedar siding, intended to gradually fade to grey to match the existing concrete and corrugated steel.
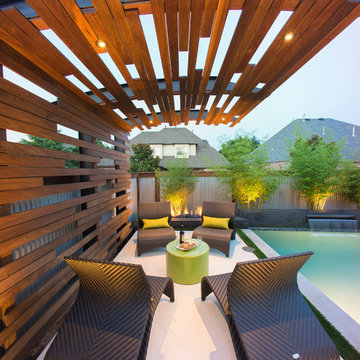
This modern pool with an industrial style has all the bells and whistles including: precast concrete water feature wall, precast concrete water feature wall, ipe deck, modern ipe shade arbor and precast concrete outdoor kitchen.
Photography: Daniel Driensky
Industrial Outdoor Design Ideas
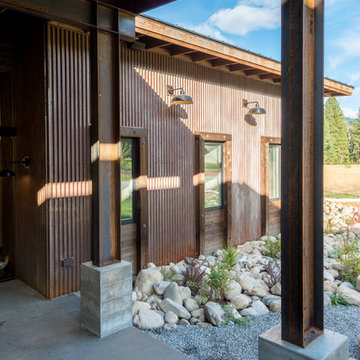
Entry looking into firewise landscape.
Photography by Lucas Henning.
This is an example of a mid-sized industrial concrete front porch design in Seattle with a roof extension.
This is an example of a mid-sized industrial concrete front porch design in Seattle with a roof extension.
3












