Industrial Bath with White Cabinets Ideas
Refine by:
Budget
Sort by:Popular Today
1 - 20 of 116 photos
Item 1 of 4
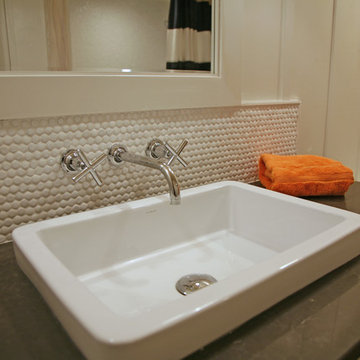
Drop in sinks with wall mounted faucets are perfect in casual settings. With the 8" penny tile backsplash inset in board and batten walls~ everything white adds more dimension!
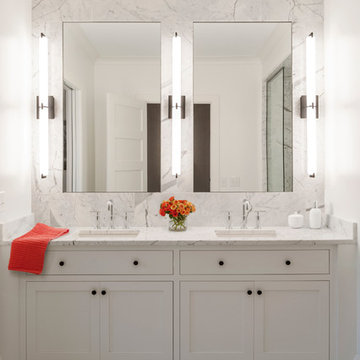
Adrienne DeRosa
Inspiration for a mid-sized industrial master white tile and stone tile marble floor doorless shower remodel in Cleveland with shaker cabinets, white cabinets, white walls, an undermount sink and marble countertops
Inspiration for a mid-sized industrial master white tile and stone tile marble floor doorless shower remodel in Cleveland with shaker cabinets, white cabinets, white walls, an undermount sink and marble countertops
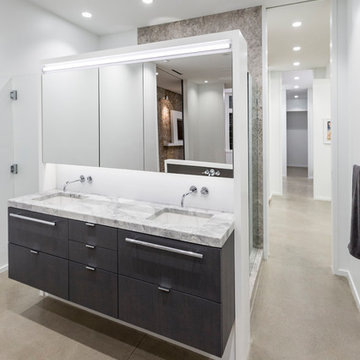
McAlpin Loft- Master Bath
RVP Photography
Large urban master white tile and porcelain tile concrete floor and gray floor bathroom photo in Cincinnati with flat-panel cabinets, white cabinets, white walls and an undermount sink
Large urban master white tile and porcelain tile concrete floor and gray floor bathroom photo in Cincinnati with flat-panel cabinets, white cabinets, white walls and an undermount sink
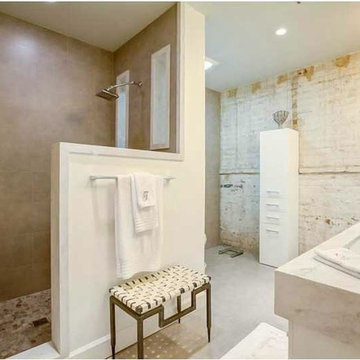
Example of an urban master concrete floor doorless shower design in New Orleans with white cabinets, white walls and an undermount sink
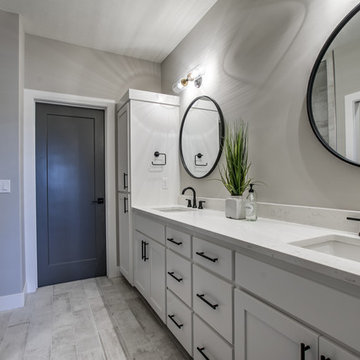
Bathroom - industrial master bathroom idea in Omaha with shaker cabinets, white cabinets, a two-piece toilet, an undermount sink and quartz countertops
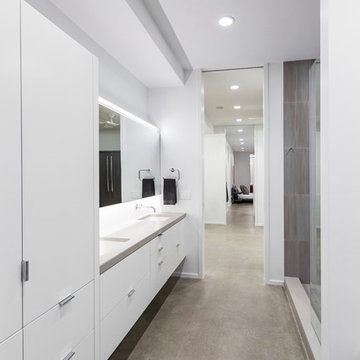
McAlpin Loft- Kids Bathroom
RVP Photography
Bathroom - large industrial master white tile and porcelain tile concrete floor and gray floor bathroom idea in Cincinnati with flat-panel cabinets, white cabinets, white walls, an undermount sink and quartz countertops
Bathroom - large industrial master white tile and porcelain tile concrete floor and gray floor bathroom idea in Cincinnati with flat-panel cabinets, white cabinets, white walls, an undermount sink and quartz countertops
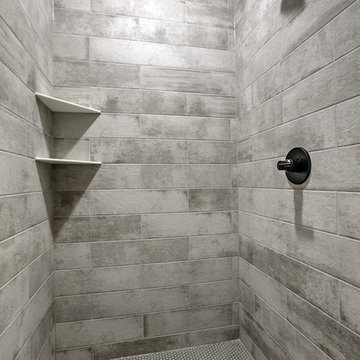
Example of an urban master bathroom design in Omaha with shaker cabinets, white cabinets, a two-piece toilet, an undermount sink and quartz countertops
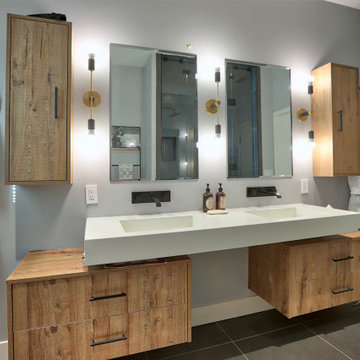
Master Bathroom
Inspiration for a large industrial master gray tile and porcelain tile porcelain tile and gray floor doorless shower remodel in Los Angeles with flat-panel cabinets, white cabinets, a wall-mount toilet, gray walls, a wall-mount sink, concrete countertops, a hinged shower door and white countertops
Inspiration for a large industrial master gray tile and porcelain tile porcelain tile and gray floor doorless shower remodel in Los Angeles with flat-panel cabinets, white cabinets, a wall-mount toilet, gray walls, a wall-mount sink, concrete countertops, a hinged shower door and white countertops
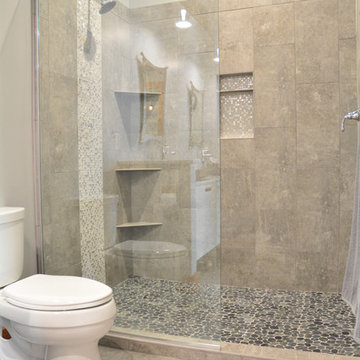
This unique industrial style bathroom design in a black and white color scheme includes a sleek, white flat panel floating vanity by Bellmont Cabinetry with undercabinet lighting. The contrast of black hardware, eye-catching black Majestic vessel bowl sinks, Kohler faucets, and coordinating decorative framed mirrors creates a one-of-a-kind space. The large tiled walk-in shower incorporates tile from American Olean tile and MSI Tile. It includes a storage niche and corner shelves, pebble tile floor, and tile feature wall.
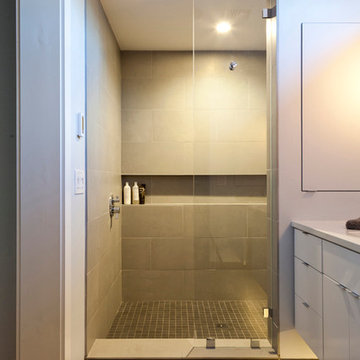
pat piasecki
Doorless shower - large industrial master gray tile and porcelain tile porcelain tile doorless shower idea in Boston with an undermount sink, flat-panel cabinets, white cabinets, quartz countertops and white walls
Doorless shower - large industrial master gray tile and porcelain tile porcelain tile doorless shower idea in Boston with an undermount sink, flat-panel cabinets, white cabinets, quartz countertops and white walls
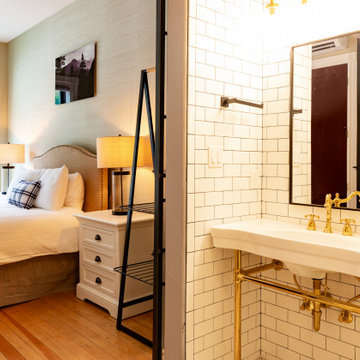
1920's deco style bathroom with industrial twist
Mid-sized urban master white tile and subway tile marble floor, white floor and single-sink bathroom photo in Denver with open cabinets, white cabinets, a one-piece toilet, white walls, a console sink, quartz countertops, white countertops and a built-in vanity
Mid-sized urban master white tile and subway tile marble floor, white floor and single-sink bathroom photo in Denver with open cabinets, white cabinets, a one-piece toilet, white walls, a console sink, quartz countertops, white countertops and a built-in vanity
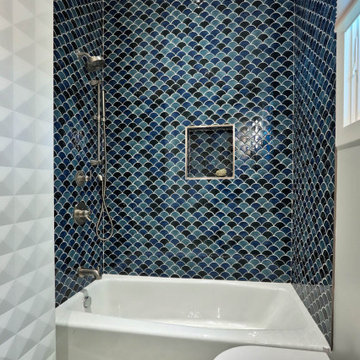
Child's Bathroom
Bathroom - large industrial kids' gray tile and porcelain tile mosaic tile floor and gray floor bathroom idea in Los Angeles with flat-panel cabinets, white cabinets, a wall-mount toilet, gray walls, a wall-mount sink, quartzite countertops and white countertops
Bathroom - large industrial kids' gray tile and porcelain tile mosaic tile floor and gray floor bathroom idea in Los Angeles with flat-panel cabinets, white cabinets, a wall-mount toilet, gray walls, a wall-mount sink, quartzite countertops and white countertops
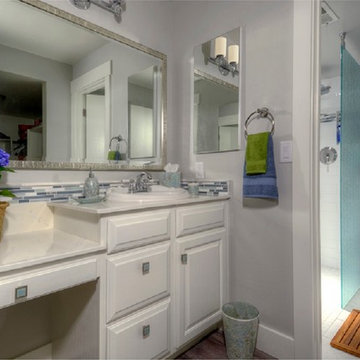
Modern Master Bath Suite Maximized for a Small Space with Private Bath and Shower Room. Features a Zero-Threshold Shower and a Bright & Clean Aesthetic.
Photograph by Paul Kohlman
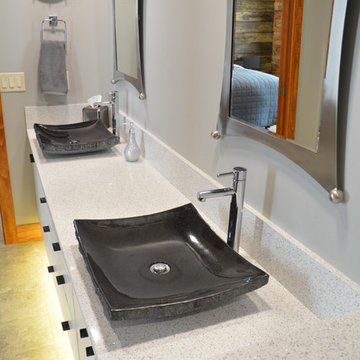
This unique industrial style bathroom design in a black and white color scheme includes a sleek, white flat panel floating vanity by Bellmont Cabinetry with undercabinet lighting. The contrast of black hardware, eye-catching black Majestic vessel bowl sinks, Kohler faucets, and coordinating decorative framed mirrors creates a one-of-a-kind space. The large tiled walk-in shower incorporates tile from American Olean tile and MSI Tile. It includes a storage niche and corner shelves, pebble tile floor, and tile feature wall.
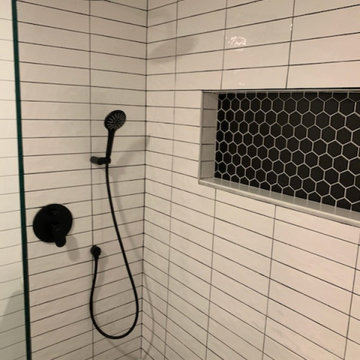
Mid-sized urban 3/4 black and white tile and porcelain tile porcelain tile and single-sink bathroom photo in Providence with open cabinets, white cabinets, a two-piece toilet, white walls, an undermount sink, white countertops, a niche and a freestanding vanity
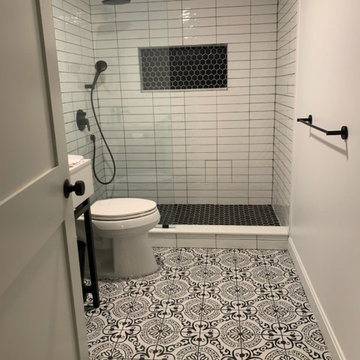
Example of a mid-sized urban 3/4 black and white tile and porcelain tile porcelain tile and single-sink bathroom design in Providence with open cabinets, white cabinets, a two-piece toilet, white walls, an undermount sink, white countertops, a niche and a freestanding vanity
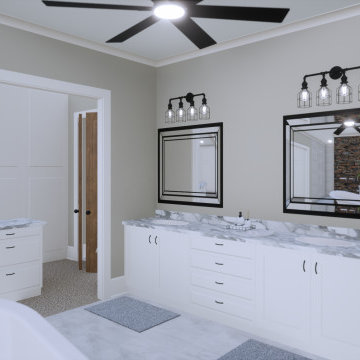
Mid-sized urban master marble floor, white floor and double-sink bathroom photo in Atlanta with shaker cabinets, white cabinets, beige walls, marble countertops, gray countertops and a built-in vanity
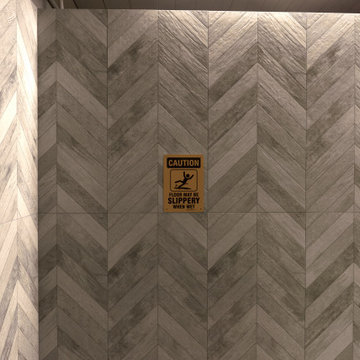
Black Rock was awarded the contract to remodel the Highlands Recreation Pool house. The facility had not been updated in a decade and we brought it up to a more modern and functional look.
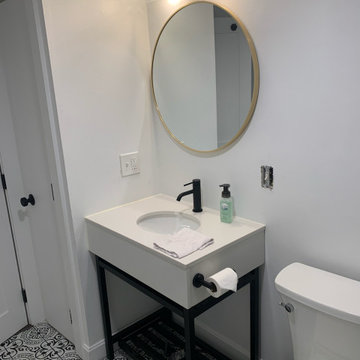
Inspiration for a mid-sized industrial 3/4 black and white tile and porcelain tile porcelain tile and single-sink bathroom remodel in Providence with open cabinets, white cabinets, a two-piece toilet, white walls, an undermount sink, white countertops, a niche and a freestanding vanity
Industrial Bath with White Cabinets Ideas
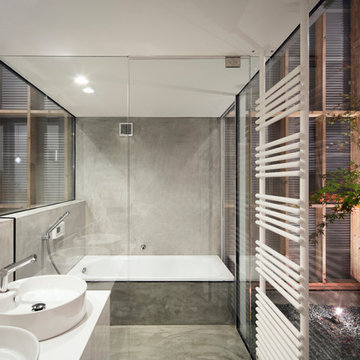
ガレージテラスと坪庭に挟まれた浴室。
床、壁とも防水モルタル仕上げ。ベタ基礎ごと深夜電力利用の蓄熱式床暖房で温めるため浴室を含め家全体が暖か。さらにパネルヒーター兼タオルウォーマーも設置。
Inspiration for an industrial concrete floor and double-sink doorless shower remodel in Kyoto with gray walls, a vessel sink, a hinged shower door, white cabinets, white countertops, a built-in vanity and flat-panel cabinets
Inspiration for an industrial concrete floor and double-sink doorless shower remodel in Kyoto with gray walls, a vessel sink, a hinged shower door, white cabinets, white countertops, a built-in vanity and flat-panel cabinets
1







