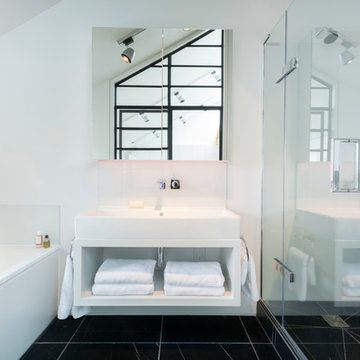Industrial Bath with White Walls Ideas
Refine by:
Budget
Sort by:Popular Today
1 - 20 of 40 photos
Item 1 of 4

Photography by Eduard Hueber / archphoto
North and south exposures in this 3000 square foot loft in Tribeca allowed us to line the south facing wall with two guest bedrooms and a 900 sf master suite. The trapezoid shaped plan creates an exaggerated perspective as one looks through the main living space space to the kitchen. The ceilings and columns are stripped to bring the industrial space back to its most elemental state. The blackened steel canopy and blackened steel doors were designed to complement the raw wood and wrought iron columns of the stripped space. Salvaged materials such as reclaimed barn wood for the counters and reclaimed marble slabs in the master bathroom were used to enhance the industrial feel of the space.
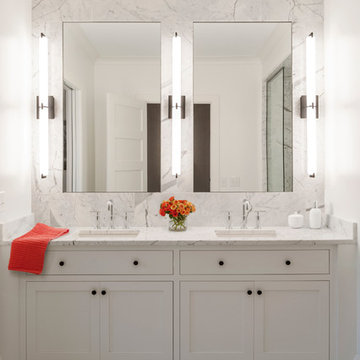
Adrienne DeRosa
Inspiration for a mid-sized industrial master white tile and stone tile marble floor doorless shower remodel in Cleveland with shaker cabinets, white cabinets, white walls, an undermount sink and marble countertops
Inspiration for a mid-sized industrial master white tile and stone tile marble floor doorless shower remodel in Cleveland with shaker cabinets, white cabinets, white walls, an undermount sink and marble countertops
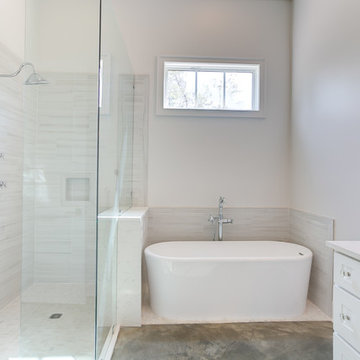
Southern Builders is a commercial and residential builder located in the New Orleans area. We have been serving Southeast Louisiana and Mississippi since 1980, building single family homes, custom homes, apartments, condos, and commercial buildings.
We believe in working close with our clients, whether as a subcontractor or a general contractor. Our success comes from building a team between the owner, the architects and the workers in the field. If your design demands that southern charm, it needs a team that will bring professional leadership and pride to your project. Southern Builders is that team. We put your interest and personal touch into the small details that bring large results.
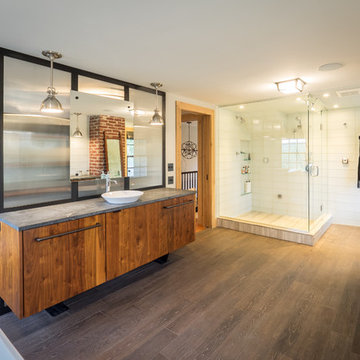
Photographer: Thomas Robert Clark
Inspiration for a mid-sized industrial 3/4 white tile and porcelain tile marble floor and white floor corner shower remodel in Philadelphia with open cabinets, medium tone wood cabinets, a one-piece toilet, white walls, an integrated sink, quartz countertops and a hinged shower door
Inspiration for a mid-sized industrial 3/4 white tile and porcelain tile marble floor and white floor corner shower remodel in Philadelphia with open cabinets, medium tone wood cabinets, a one-piece toilet, white walls, an integrated sink, quartz countertops and a hinged shower door
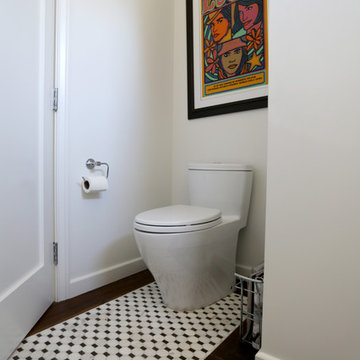
By carrying in a band of the hardwood flooring to border the space we were able to really accentuate the contrast and beauty of the Calacatta & Pierre Brun blend.
Cabochon Surfaces & Fixtures
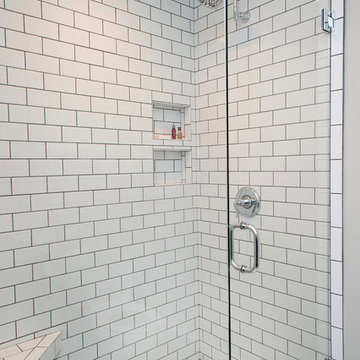
Multi-faceted custom attic renovation including a guest suite w/ built-in Murphy beds and private bath, and a fully equipped entertainment room with a full bar.
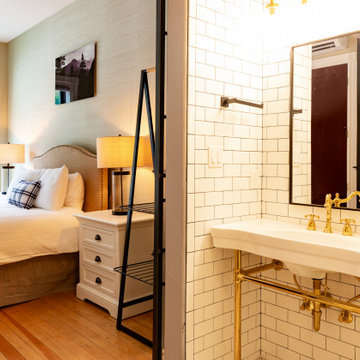
1920's deco style bathroom with industrial twist
Mid-sized urban master white tile and subway tile marble floor, white floor and single-sink bathroom photo in Denver with open cabinets, white cabinets, a one-piece toilet, white walls, a console sink, quartz countertops, white countertops and a built-in vanity
Mid-sized urban master white tile and subway tile marble floor, white floor and single-sink bathroom photo in Denver with open cabinets, white cabinets, a one-piece toilet, white walls, a console sink, quartz countertops, white countertops and a built-in vanity
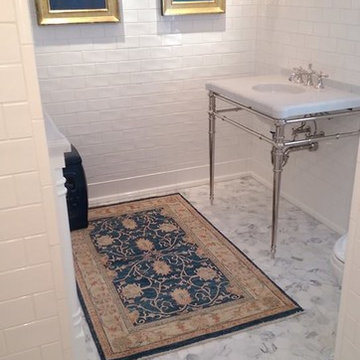
Inspiration for a mid-sized industrial master white tile and ceramic tile marble floor corner shower remodel in Orange County with a console sink and white walls
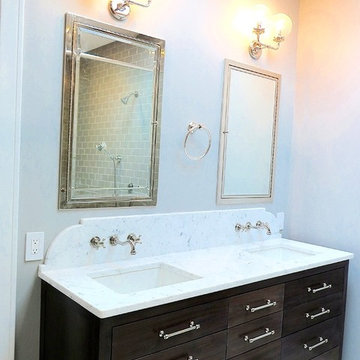
Marble and dark wood combine for a stunning master bathroom. Two recessed medicine cabinets double as mirrors over the double vanity. The floor is marble tile.
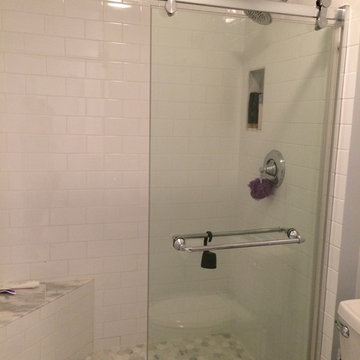
Inspiration for a mid-sized industrial 3/4 white tile and subway tile marble floor and gray floor bathroom remodel in Chicago with a two-piece toilet and white walls
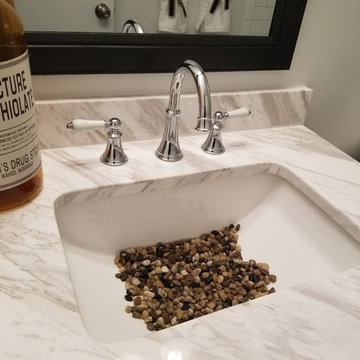
Inspiration for a small industrial white tile and subway tile marble floor and white floor bathroom remodel in DC Metro with raised-panel cabinets, black cabinets, a wall-mount toilet, white walls, an undermount sink, marble countertops and white countertops
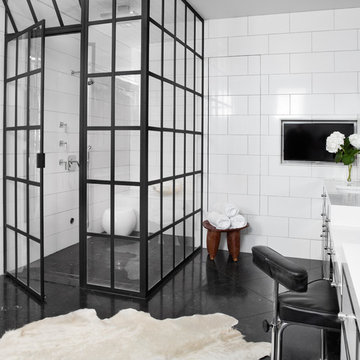
The shower enclosure echoes the Clerestory windows of the main living space.
Photo by Adam Milliron
Mid-sized urban master white tile and ceramic tile marble floor and black floor corner shower photo in Other with glass-front cabinets, white cabinets, white walls, a hinged shower door, a one-piece toilet, a drop-in sink and solid surface countertops
Mid-sized urban master white tile and ceramic tile marble floor and black floor corner shower photo in Other with glass-front cabinets, white cabinets, white walls, a hinged shower door, a one-piece toilet, a drop-in sink and solid surface countertops
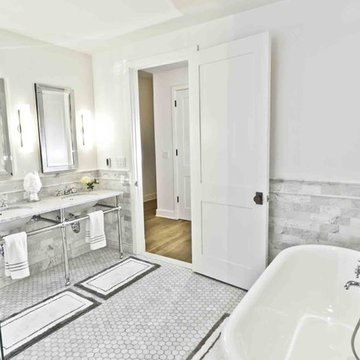
Established in 1895 as a warehouse for the spice trade, 481 Washington was built to last. With its 25-inch-thick base and enchanting Beaux Arts facade, this regal structure later housed a thriving Hudson Square printing company. After an impeccable renovation, the magnificent loft building’s original arched windows and exquisite cornice remain a testament to the grandeur of days past. Perfectly anchored between Soho and Tribeca, Spice Warehouse has been converted into 12 spacious full-floor lofts that seamlessly fuse Old World character with modern convenience. Steps from the Hudson River, Spice Warehouse is within walking distance of renowned restaurants, famed art galleries, specialty shops and boutiques. With its golden sunsets and outstanding facilities, this is the ideal destination for those seeking the tranquil pleasures of the Hudson River waterfront.
Expansive private floor residences were designed to be both versatile and functional, each with 3 to 4 bedrooms, 3 full baths, and a home office. Several residences enjoy dramatic Hudson River views.
This open space has been designed to accommodate a perfect Tribeca city lifestyle for entertaining, relaxing and working.
This living room design reflects a tailored “old world” look, respecting the original features of the Spice Warehouse. With its high ceilings, arched windows, original brick wall and iron columns, this space is a testament of ancient time and old world elegance.
The master bathroom was designed with tradition in mind and a taste for old elegance. it is fitted with a fabulous walk in glass shower and a deep soaking tub.
The pedestal soaking tub and Italian carrera marble metal legs, double custom sinks balance classic style and modern flair.
The chosen tiles are a combination of carrera marble subway tiles and hexagonal floor tiles to create a simple yet luxurious look.
Photography: Francis Augustine
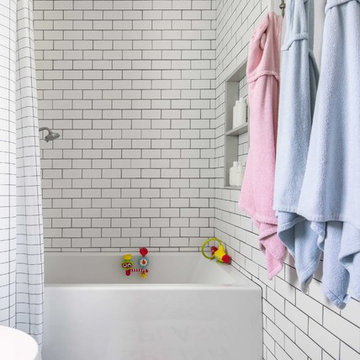
This 80's style Mediterranean Revival house was modernized to fit the needs of a bustling family. The home was updated from a choppy and enclosed layout to an open concept, creating connectivity for the whole family. A combination of modern styles and cozy elements makes the space feel open and inviting.
Photos By: Paul Vu
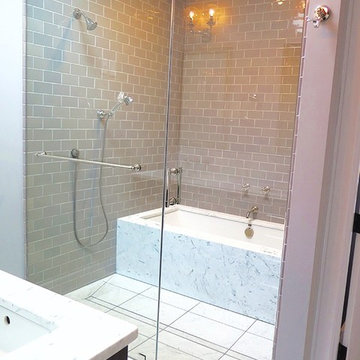
Beautiful tile and marble master bathroom. The soaking tub is encased in marble and enclosed inside of the frameless glass shower. Subway tile lines the shower walls. Marble tiles line the floor.
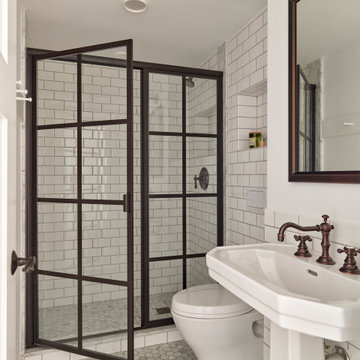
Bathroom, Photo: Jeffrey Totaro
Mid-sized urban white tile and subway tile marble floor, white floor, single-sink and wainscoting bathroom photo in Philadelphia with white cabinets, a wall-mount toilet, white walls, a pedestal sink, a hinged shower door, a niche and a freestanding vanity
Mid-sized urban white tile and subway tile marble floor, white floor, single-sink and wainscoting bathroom photo in Philadelphia with white cabinets, a wall-mount toilet, white walls, a pedestal sink, a hinged shower door, a niche and a freestanding vanity

Our recent project in De Beauvoir, Hackney's bathroom.
Solid cast concrete sink, marble floors and polished concrete walls.
Photo: Ben Waterhouse
Inspiration for a mid-sized industrial marble floor and multicolored floor bathroom remodel in London with white walls, white cabinets, a one-piece toilet, a trough sink and marble countertops
Inspiration for a mid-sized industrial marble floor and multicolored floor bathroom remodel in London with white walls, white cabinets, a one-piece toilet, a trough sink and marble countertops
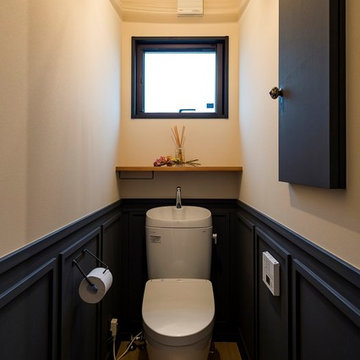
インダストリアルでビンテージ感を追求し、
洗面台のカウンターは
使用済みの現場の足場を利用しています。
何年もかけて使用した足場板は、
味があって、水はけも良く
使い勝手も良いとのこと。
Example of an urban marble floor and brown floor powder room design in Other with flat-panel cabinets, black cabinets and white walls
Example of an urban marble floor and brown floor powder room design in Other with flat-panel cabinets, black cabinets and white walls
Industrial Bath with White Walls Ideas
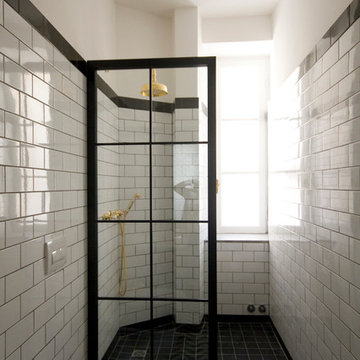
Manuela Tognoli
Example of a mid-sized urban 3/4 black and white tile and ceramic tile marble floor doorless shower design in Rome with a two-piece toilet, white walls and a wall-mount sink
Example of a mid-sized urban 3/4 black and white tile and ceramic tile marble floor doorless shower design in Rome with a two-piece toilet, white walls and a wall-mount sink
1








