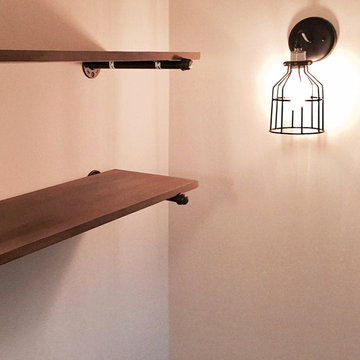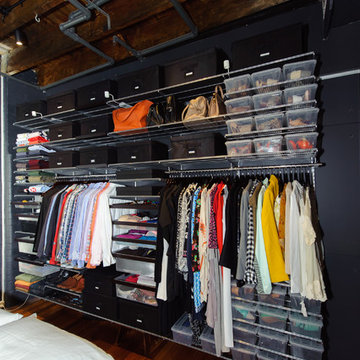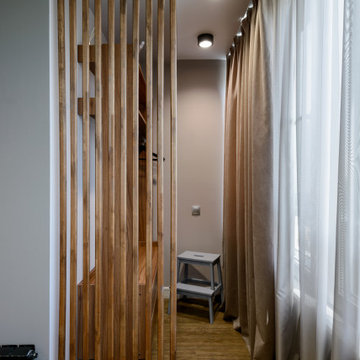Industrial Closet Ideas
Refine by:
Budget
Sort by:Popular Today
1 - 20 of 49 photos
Item 1 of 3
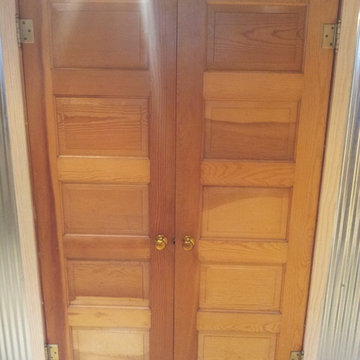
Devon Scott
Inspiration for a mid-sized industrial gender-neutral concrete floor walk-in closet remodel in Indianapolis
Inspiration for a mid-sized industrial gender-neutral concrete floor walk-in closet remodel in Indianapolis
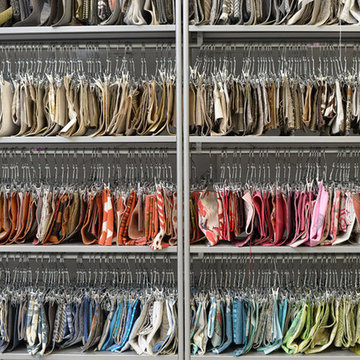
Nestled in an old school house building in the heart of San Francisco's Design District, the office is located off a coveted courtyard, an oasis in the city. Exposed 15' ceilings, white walls and an open office plan keeps the team on task and service oriented centric. Our branded bicycles provide a quick ride to the design center given our close proximity. Finally, our favorite Cavern Home wallpaper easily viewed from the courtyard, displays our use of bold color amongest a sea of white walls, an RBD design favorite.
Sarah Hebenstreit / Modern Kids Co.
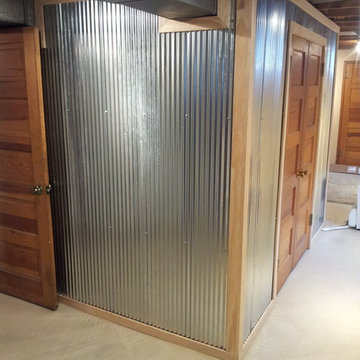
Devon Scott
Inspiration for a mid-sized industrial gender-neutral concrete floor walk-in closet remodel in Indianapolis
Inspiration for a mid-sized industrial gender-neutral concrete floor walk-in closet remodel in Indianapolis
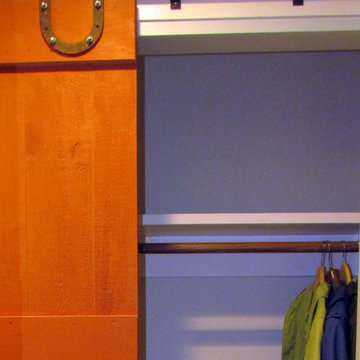
Barn style doors mirror each other in the entry hall, one closes off the closet and the other hides the office space.
Reach-in closet - mid-sized industrial gender-neutral ceramic tile reach-in closet idea in Portland Maine
Reach-in closet - mid-sized industrial gender-neutral ceramic tile reach-in closet idea in Portland Maine
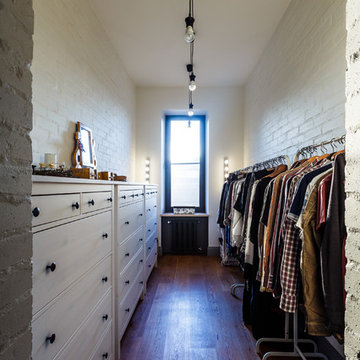
Автор проекта: Екатерина Ловягина,
фотограф Михаил Чекалов
Walk-in closet - mid-sized industrial gender-neutral painted wood floor walk-in closet idea in Other with flat-panel cabinets and light wood cabinets
Walk-in closet - mid-sized industrial gender-neutral painted wood floor walk-in closet idea in Other with flat-panel cabinets and light wood cabinets
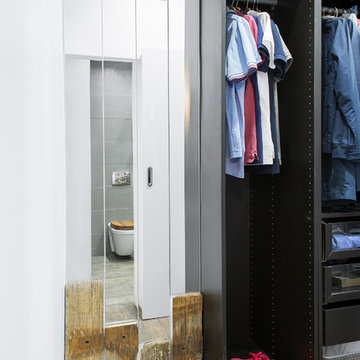
дизайнер Евгения Разуваева
Inspiration for a small industrial men's laminate floor and brown floor walk-in closet remodel in Moscow with flat-panel cabinets and dark wood cabinets
Inspiration for a small industrial men's laminate floor and brown floor walk-in closet remodel in Moscow with flat-panel cabinets and dark wood cabinets
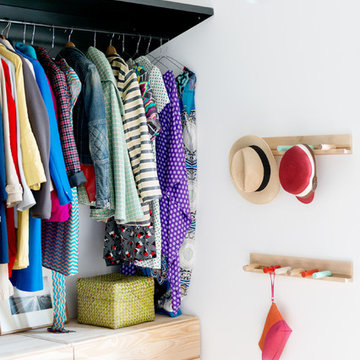
Marco Azzoni (foto) e Marta Meda (stylist)
Inspiration for a small industrial gender-neutral concrete floor and gray floor walk-in closet remodel in Milan with open cabinets and light wood cabinets
Inspiration for a small industrial gender-neutral concrete floor and gray floor walk-in closet remodel in Milan with open cabinets and light wood cabinets
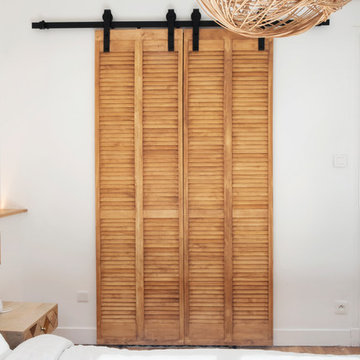
Pour cette belle suite parentale, un dressing a été aménagé sur mesure pour optimiser l’espace Deux portes à persiennes coulissantes sur rail ferment l’ensemble. Crédit photos : Lucie Thomas
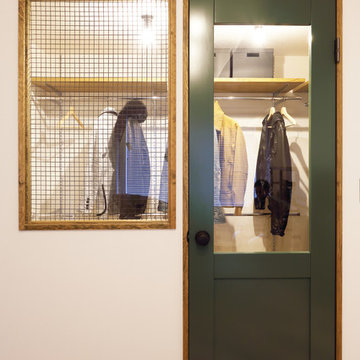
主寝室にあるウォークインクローゼットは、内窓と金網を利用し、まるでショップのようなオシャレな空間。
可動棚も採用しているので、機能性にも優れています。
Walk-in closet - small industrial gender-neutral walk-in closet idea in Tokyo
Walk-in closet - small industrial gender-neutral walk-in closet idea in Tokyo
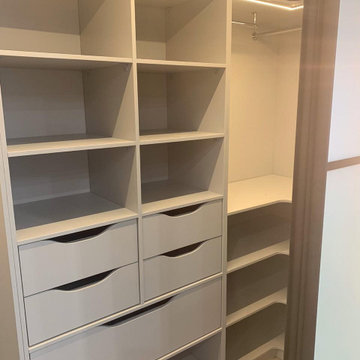
Example of a small urban men's laminate floor and beige floor walk-in closet design in Moscow
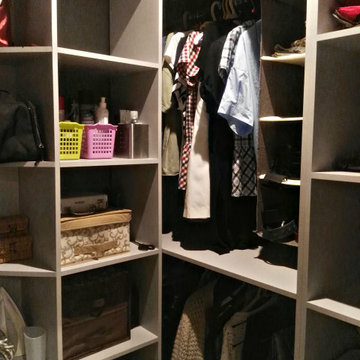
Inspiration for a small industrial gender-neutral vinyl floor and gray floor walk-in closet remodel in Other with open cabinets and gray cabinets
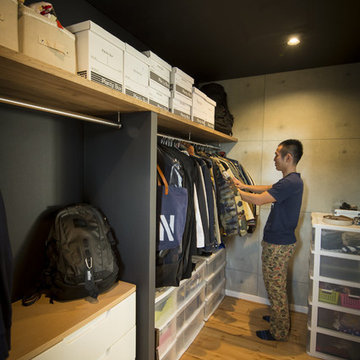
広々としたウォークインクローゼットは4帖の広さが有り修能力抜群
Mid-sized urban medium tone wood floor and brown floor closet photo in Other
Mid-sized urban medium tone wood floor and brown floor closet photo in Other
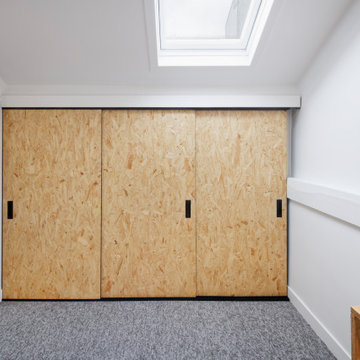
Example of a mid-sized urban gender-neutral carpeted and gray floor reach-in closet design in Paris with beaded inset cabinets and light wood cabinets
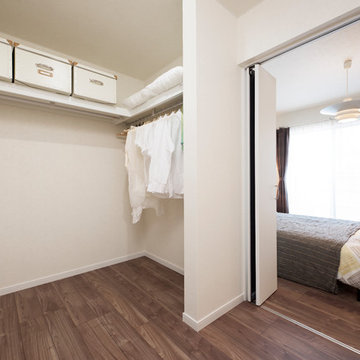
”ワクワクの暮らし”がコンセプトのお家です。
Example of a mid-sized urban gender-neutral brown floor walk-in closet design in Other with white cabinets
Example of a mid-sized urban gender-neutral brown floor walk-in closet design in Other with white cabinets
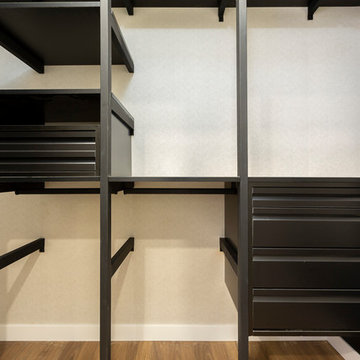
Mid-sized urban gender-neutral medium tone wood floor and brown floor walk-in closet photo in Madrid with flat-panel cabinets and white cabinets
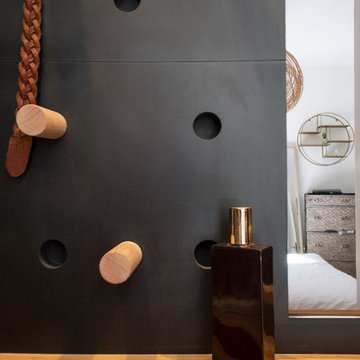
Pour cette belle suite parentale, un dressing a été aménagé sur mesure pour optimiser l’espace. Sur le mur du fond, pour donner de la profondeur, un panneau noir mat décoratif et fonctionnel a été placé, sur lequel on peut déplacer les taquets en bois massif pour moduler le rangement, poser, suspendre, accrocher, ceintures, foulards et sacs. Le dressing ayant une position centrale dans l’appartement, la climatisation a été dissimulée dans le faux plafond permettant de rafraîchir les deux chambres et le séjour. Deux portes à persiennes coulissantes sur rail ferment l’ensemble. Crédit photos : Lucie Thomas
Industrial Closet Ideas
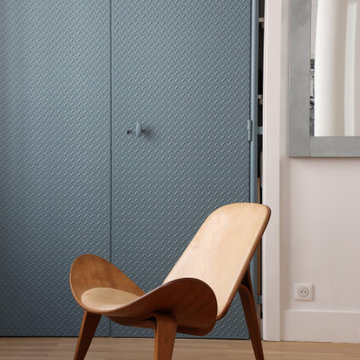
nous avons choisi de peindre ce placard industriel pour le mettre en valeur et s'associé à nos teintes de la niche sous l'escalier.
Inspiration for an industrial gender-neutral light wood floor built-in closet remodel in Paris with beaded inset cabinets and blue cabinets
Inspiration for an industrial gender-neutral light wood floor built-in closet remodel in Paris with beaded inset cabinets and blue cabinets
1






