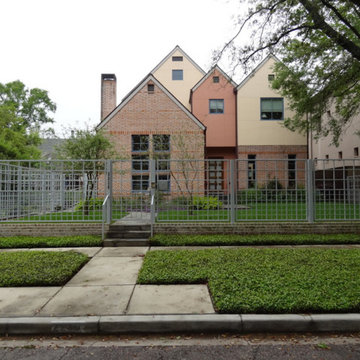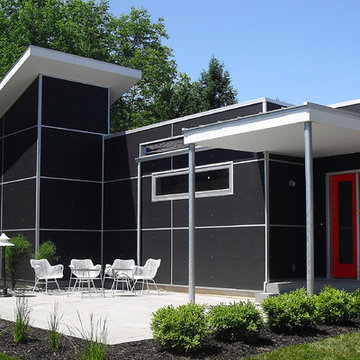Industrial Exterior Home Ideas
Refine by:
Budget
Sort by:Popular Today
1 - 20 of 473 photos
Item 1 of 3

This 2,500 square-foot home, combines the an industrial-meets-contemporary gives its owners the perfect place to enjoy their rustic 30- acre property. Its multi-level rectangular shape is covered with corrugated red, black, and gray metal, which is low-maintenance and adds to the industrial feel.
Encased in the metal exterior, are three bedrooms, two bathrooms, a state-of-the-art kitchen, and an aging-in-place suite that is made for the in-laws. This home also boasts two garage doors that open up to a sunroom that brings our clients close nature in the comfort of their own home.
The flooring is polished concrete and the fireplaces are metal. Still, a warm aesthetic abounds with mixed textures of hand-scraped woodwork and quartz and spectacular granite counters. Clean, straight lines, rows of windows, soaring ceilings, and sleek design elements form a one-of-a-kind, 2,500 square-foot home
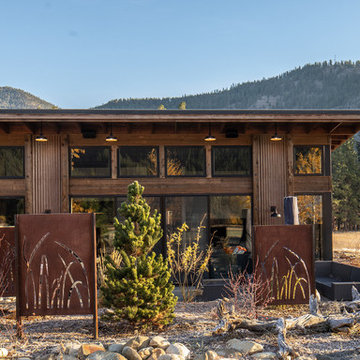
Early morning in Mazama.
Image by Stephen Brousseau.
Small industrial brown one-story metal house exterior idea in Seattle with a shed roof and a metal roof
Small industrial brown one-story metal house exterior idea in Seattle with a shed roof and a metal roof
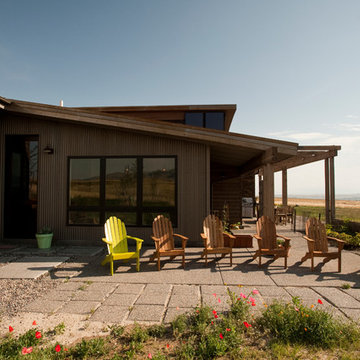
A patio with a view!
Photography by Lynn Donaldson
Large urban gray one-story mixed siding exterior home photo in Other
Large urban gray one-story mixed siding exterior home photo in Other
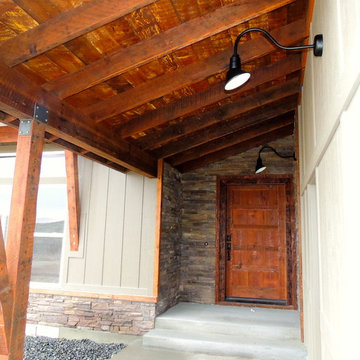
Reclaimed wood ceilings, beams & door add interest to this entry. photo by Amber Joy
Inspiration for an industrial split-level concrete fiberboard exterior home remodel in Boise
Inspiration for an industrial split-level concrete fiberboard exterior home remodel in Boise
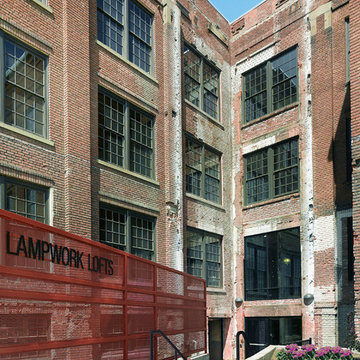
Photo by: Ken Gutmaker
Huge industrial red three-story exterior home idea in San Francisco
Huge industrial red three-story exterior home idea in San Francisco
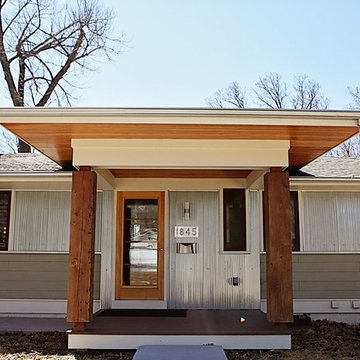
Studio Laguna Photography
Inspiration for a mid-sized industrial gray two-story mixed siding exterior home remodel in Minneapolis with a clipped gable roof
Inspiration for a mid-sized industrial gray two-story mixed siding exterior home remodel in Minneapolis with a clipped gable roof
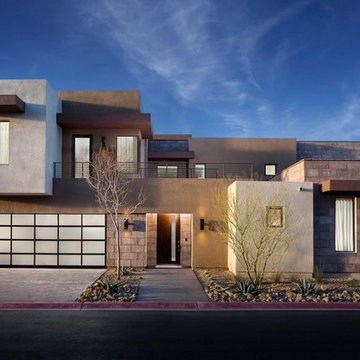
Inspiration for a large industrial multicolored two-story mixed siding exterior home remodel in Detroit
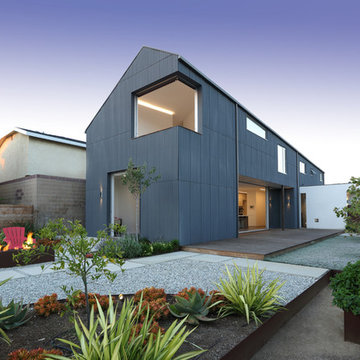
passive solar architect, sustainable, passive solar design,
Large urban blue two-story metal house exterior photo in Los Angeles with a shingle roof
Large urban blue two-story metal house exterior photo in Los Angeles with a shingle roof
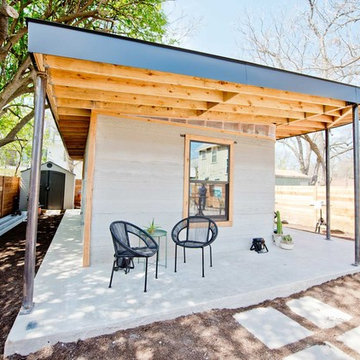
A bright, vibrant, rustic, and minimalist interior is showcased throughout this one-of-a-kind 3D home. We opted for reds, oranges, bold patterns, natural textiles, and ample greenery throughout. The goal was to represent the energetic and rustic tones of El Salvador, since that is where the first village will be printed. We love the way the design turned out as well as how we were able to utilize the style, color palette, and materials of the El Salvadoran region!
Designed by Sara Barney’s BANDD DESIGN, who are based in Austin, Texas and serving throughout Round Rock, Lake Travis, West Lake Hills, and Tarrytown.
For more about BANDD DESIGN, click here: https://bandddesign.com/
To learn more about this project, click here: https://bandddesign.com/americas-first-3d-printed-house/
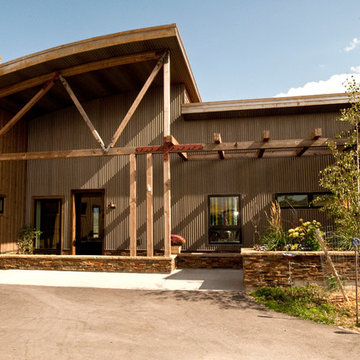
Salvaged curved trusses from an old warehouse became the Inspiration for the Ranch design
Photography by Lynn Donaldson
Large urban gray one-story mixed siding exterior home photo in Other
Large urban gray one-story mixed siding exterior home photo in Other
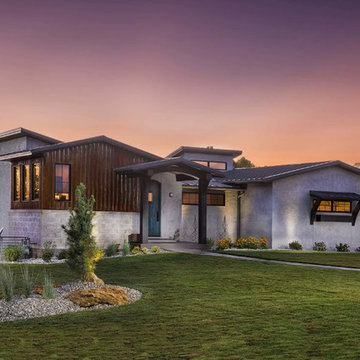
Example of a mid-sized urban white one-story stucco gable roof design in Other
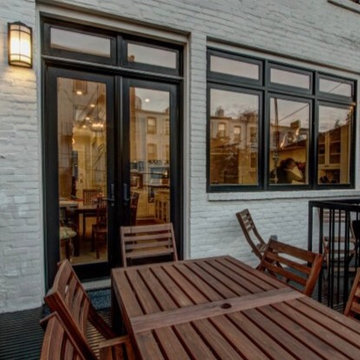
Example of a large urban white three-story brick house exterior design in New York
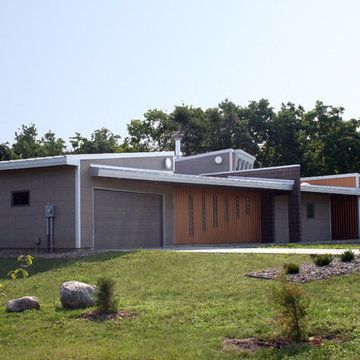
Custom residence.
Example of a small urban one-story mixed siding exterior home design in Other
Example of a small urban one-story mixed siding exterior home design in Other
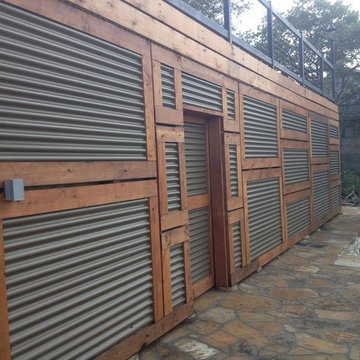
Inspiration for a mid-sized industrial beige mixed siding exterior home remodel in Austin
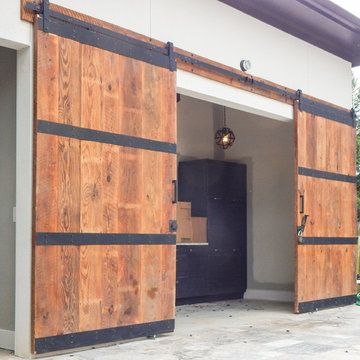
Custom barn doors for pool house. Each door measures 5' wide 9' tall and 2" thick. 4 " wide steel band connected to authentic barn wood with pyramid head screws. Sliding hardware by rustica harware.
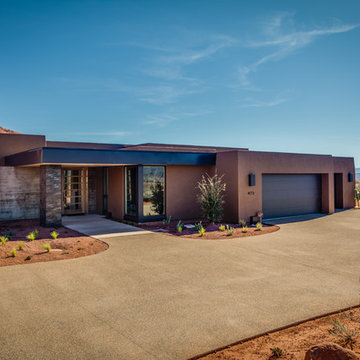
Mid-sized industrial beige one-story stucco exterior home idea in Salt Lake City with a metal roof

Mid-sized urban black three-story mixed siding duplex exterior photo in Denver with a shed roof and a metal roof
Industrial Exterior Home Ideas
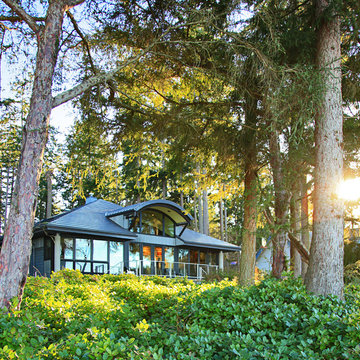
Photography: Drager Architecture
Construction: Ted Clifton, Clifton View Homes
Inspiration for a mid-sized industrial gray two-story mixed siding exterior home remodel in Seattle with a clipped gable roof
Inspiration for a mid-sized industrial gray two-story mixed siding exterior home remodel in Seattle with a clipped gable roof
1






