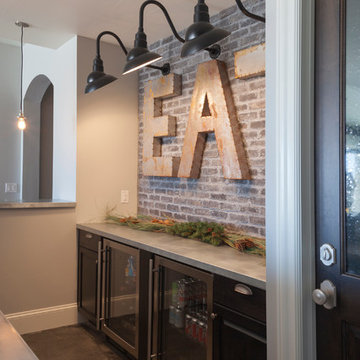Mid-Sized Industrial Home Bar Ideas
Sort by:Popular Today
1 - 20 of 286 photos
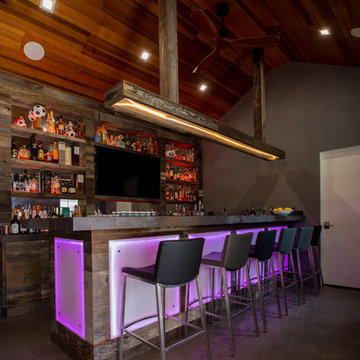
Outdoor enclosed bar. Perfe
Inspiration for a mid-sized industrial u-shaped concrete floor and gray floor seated home bar remodel in San Francisco with an undermount sink, open cabinets, distressed cabinets, concrete countertops, wood backsplash and gray countertops
Inspiration for a mid-sized industrial u-shaped concrete floor and gray floor seated home bar remodel in San Francisco with an undermount sink, open cabinets, distressed cabinets, concrete countertops, wood backsplash and gray countertops
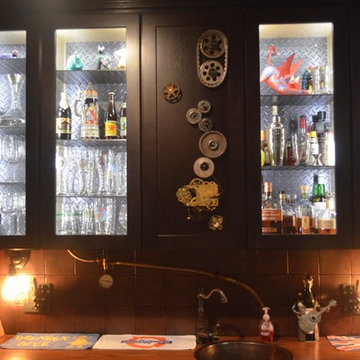
Inspiration for a mid-sized industrial single-wall light wood floor wet bar remodel in DC Metro with an undermount sink, shaker cabinets, medium tone wood cabinets, quartz countertops, brown backsplash and ceramic backsplash
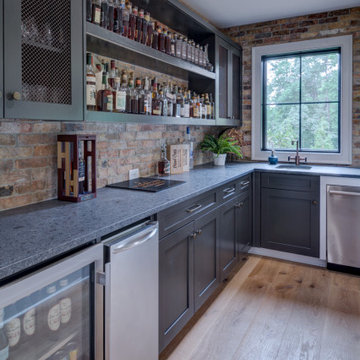
Mid-sized urban l-shaped light wood floor and brown floor seated home bar photo in Atlanta with an undermount sink, shaker cabinets, black cabinets, granite countertops, multicolored backsplash, brick backsplash and black countertops
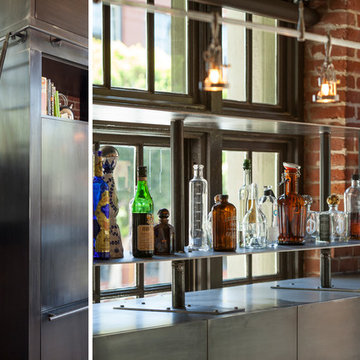
Interior Design: Muratore Corp Designer, Cindy Bayon | Construction + Millwork: Muratore Corp | Photography: Scott Hargis
Mid-sized urban single-wall concrete floor home bar photo in San Francisco with flat-panel cabinets and marble countertops
Mid-sized urban single-wall concrete floor home bar photo in San Francisco with flat-panel cabinets and marble countertops
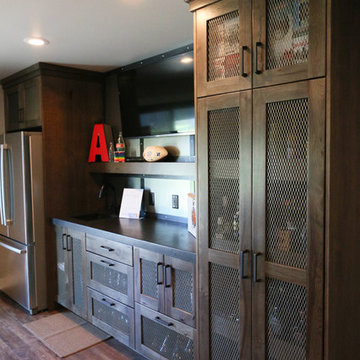
Example of a mid-sized urban single-wall vinyl floor seated home bar design in Other with an undermount sink, dark wood cabinets, granite countertops, gray backsplash and shaker cabinets
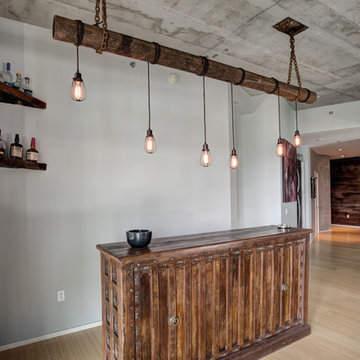
Example of a mid-sized urban single-wall bamboo floor and beige floor home bar design in Nashville with no sink, dark wood cabinets, wood countertops and brown countertops
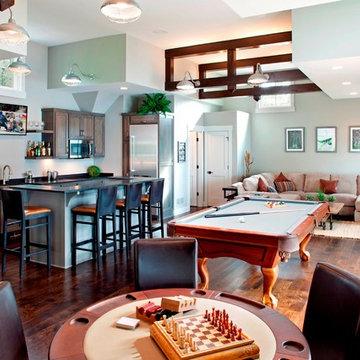
Builder: Pillar Homes
Landmark Photography
Example of a mid-sized urban home bar design in Minneapolis
Example of a mid-sized urban home bar design in Minneapolis
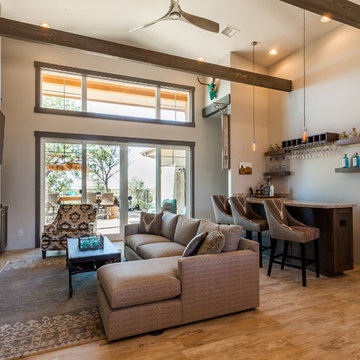
The Lobby Bar
Rick Brazile Photographer
Freilich Construction, Inc
Example of a mid-sized urban ceramic tile seated home bar design in Phoenix with granite countertops
Example of a mid-sized urban ceramic tile seated home bar design in Phoenix with granite countertops
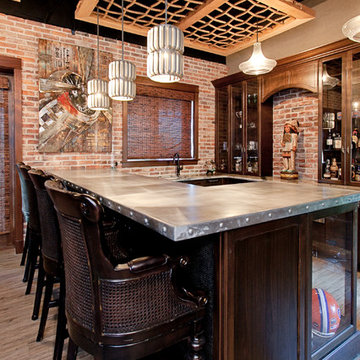
Native House Photography
A place for entertaining and relaxation. Inspired by natural and aviation. This mantuary sets the tone for leaving your worries behind.
Once a boring concrete box, this space now features brick, sandblasted texture, custom rope and wood ceiling treatments and a beautifully crafted bar adorned with a zinc bar top. The bathroom features a custom vanity, inspired by an airplane wing.
What do we love most about this space? The ceiling treatments are the perfect design to hide the exposed industrial ceiling and provide more texture and pattern throughout the space.
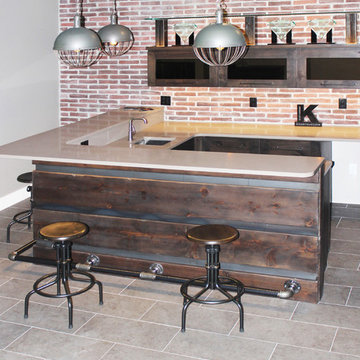
Example of a mid-sized urban u-shaped ceramic tile and gray floor seated home bar design in Cedar Rapids with an undermount sink, flat-panel cabinets, dark wood cabinets, quartzite countertops, red backsplash, brick backsplash and beige countertops
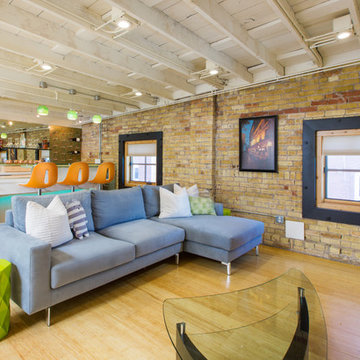
Trina Knudsen
Example of a mid-sized urban home bar design in Salt Lake City
Example of a mid-sized urban home bar design in Salt Lake City
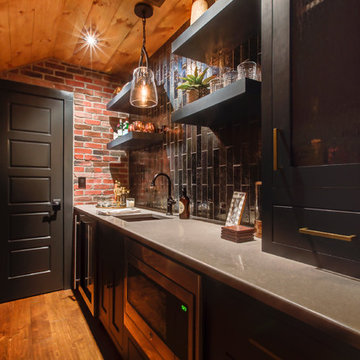
New View Photography
Inspiration for a mid-sized industrial single-wall dark wood floor and brown floor wet bar remodel in Raleigh with an undermount sink, recessed-panel cabinets, black cabinets, quartz countertops, black backsplash and glass tile backsplash
Inspiration for a mid-sized industrial single-wall dark wood floor and brown floor wet bar remodel in Raleigh with an undermount sink, recessed-panel cabinets, black cabinets, quartz countertops, black backsplash and glass tile backsplash

Wet bar - mid-sized industrial l-shaped light wood floor and brown floor wet bar idea in Tampa with shaker cabinets, white cabinets, quartz countertops, an undermount sink and gray backsplash
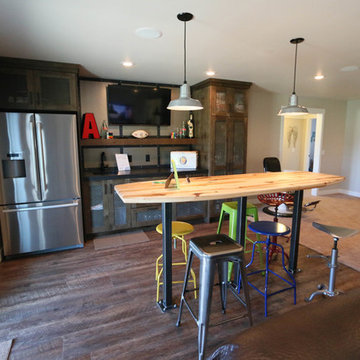
Vance Vetter Homes
Seated home bar - mid-sized industrial single-wall vinyl floor seated home bar idea in Other with an undermount sink, flat-panel cabinets, dark wood cabinets, granite countertops and gray backsplash
Seated home bar - mid-sized industrial single-wall vinyl floor seated home bar idea in Other with an undermount sink, flat-panel cabinets, dark wood cabinets, granite countertops and gray backsplash
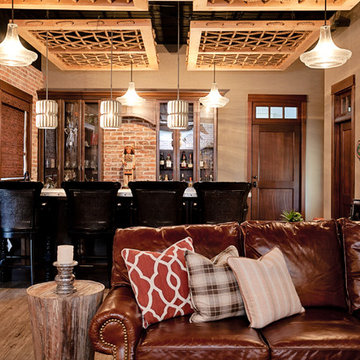
Native House Photography
A place for entertaining and relaxation. Inspired by natural and aviation. This mantuary sets the tone for leaving your worries behind.
Once a boring concrete box, this space now features brick, sandblasted texture, custom rope and wood ceiling treatments and a beautifully crafted bar adorned with a zinc bar top. The bathroom features a custom vanity, inspired by an airplane wing.
What do we love most about this space? The ceiling treatments are the perfect design to hide the exposed industrial ceiling and provide more texture and pattern throughout the space.
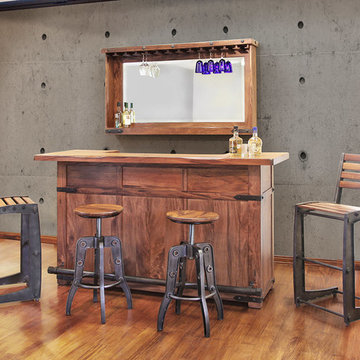
Example of a mid-sized urban single-wall medium tone wood floor and brown floor wet bar design in Other with medium tone wood cabinets, wood countertops, gray backsplash and cement tile backsplash
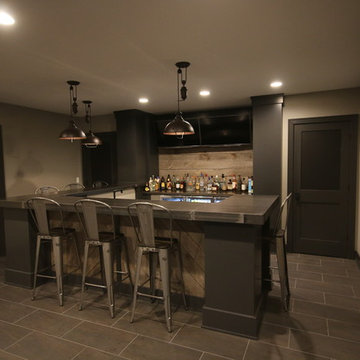
Mid-sized urban u-shaped porcelain tile and gray floor seated home bar photo in Chicago with concrete countertops, brown backsplash, wood backsplash and gray countertops
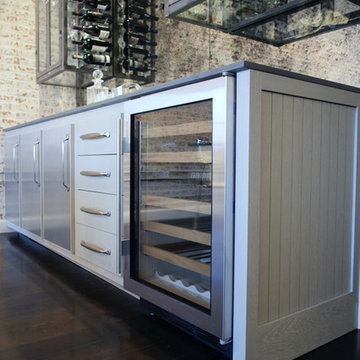
Mid-sized urban single-wall wet bar photo in New York with gray cabinets, quartz countertops, mirror backsplash and flat-panel cabinets
Mid-Sized Industrial Home Bar Ideas
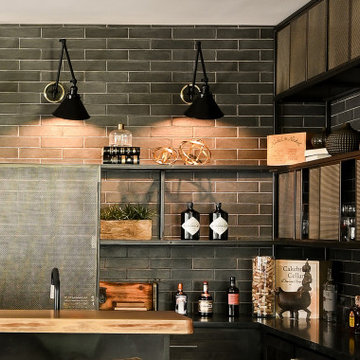
The 5,600 square foot Willow Creek ranch home blends industrial and organic design elements for a modern but classic design scheme. For an aesthetic that is simultaneously traditional and contemporary, By Design Interiors utilized Banker Wire’s fine woven wire mesh pattern S-12 in two separate areas of the home—the French Country inspired kitchen, and the game room bar—to provide unexpected touch points while creating a cohesive design experience.
The modern French Country inspired kitchen was designed from the ground up. As a central point in the open concept home, the theme of organic-meets-industrial originates here. Specified in an antique brass finish, Banker Wire’s S-12—a fine woven wire mesh pattern—was fabricated into the front of the kitchen cabinets. The robust woven wire mesh provides a warm aesthetic touch to the surrounding neutral color palette while also giving a near opaque cover to the storage space. The highly faceted surface of S-12 both absorbs and reflects the colors of its surroundings, adding texture and depth to the striking design.
“Banker Wire’s S-12 provides the integral industrial element in the kitchen area, helping to create the high/low aesthetic of the space—accentuating the organic materials, such as the leathered quartzite countertop island and single-sided waterfall edge, and the custom zinc vent range hood,” says Ayca Stiffel, Senior Interior Designer, Design Interiors. “The nearby dining room chandelier, grey-white walls, and natural light add a softness to the space, when contrasted with the industrial look and feel of the mesh.”
Departing from the traditional French touchpoints found in the kitchen, By Design Interiors leaned more heavily on industrial accents to realize the custom game room bar. The homeowner’s requested a fun “industrial” space different from any home bar they had seen before. Using Banker Wire’s fine woven wire mesh pattern S-12, multiple sliding screen doors were crafted to create customizable storage space for the bar. The antique brass finish of the mesh reflects the warm light, adding a lighter tone that contrasts the chocolate browns and matte black finishes of the surrounding space. Leather chairs and metal work on the foot bars, bar front and frame compliment the woven wire mesh, creating a cohesive environment that is both unique and welcoming.
Edgy, sophisticated, and familiar, the Willow Creek Texas Ranch Home exemplifies the role that unique materiality—such as Banker Wire’s architectural woven wire mesh—can play in a contemporary residential design scheme.
1






