Industrial Kitchen with Beaded Inset Cabinets and Granite Countertops Ideas
Refine by:
Budget
Sort by:Popular Today
1 - 20 of 115 photos
Item 1 of 4
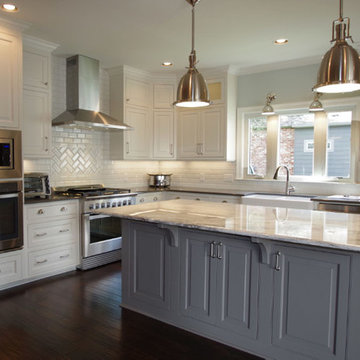
Fotosold
Open concept kitchen - mid-sized industrial l-shaped dark wood floor open concept kitchen idea in New Orleans with a farmhouse sink, beaded inset cabinets, white cabinets, granite countertops, white backsplash, subway tile backsplash, stainless steel appliances and an island
Open concept kitchen - mid-sized industrial l-shaped dark wood floor open concept kitchen idea in New Orleans with a farmhouse sink, beaded inset cabinets, white cabinets, granite countertops, white backsplash, subway tile backsplash, stainless steel appliances and an island
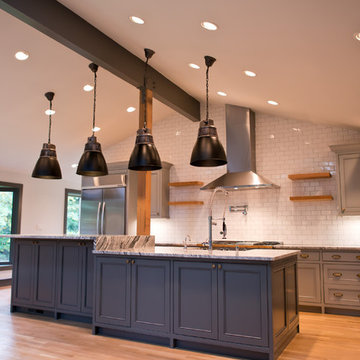
Inspiration for a large industrial light wood floor open concept kitchen remodel in Seattle with a farmhouse sink, beaded inset cabinets, gray cabinets, granite countertops, white backsplash, porcelain backsplash, stainless steel appliances and two islands
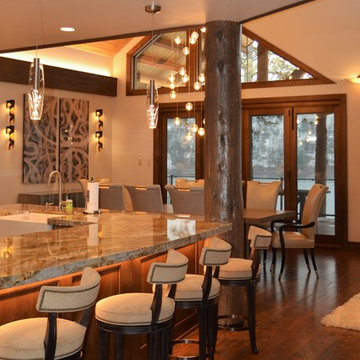
Updated counters by cutting off rusticated edge, new color cabinets at kitchen, modern lighting, refinished log posts
Inspiration for a mid-sized industrial u-shaped medium tone wood floor and brown floor open concept kitchen remodel in Seattle with a farmhouse sink, beaded inset cabinets, medium tone wood cabinets, granite countertops, multicolored backsplash, stone tile backsplash, stainless steel appliances and an island
Inspiration for a mid-sized industrial u-shaped medium tone wood floor and brown floor open concept kitchen remodel in Seattle with a farmhouse sink, beaded inset cabinets, medium tone wood cabinets, granite countertops, multicolored backsplash, stone tile backsplash, stainless steel appliances and an island
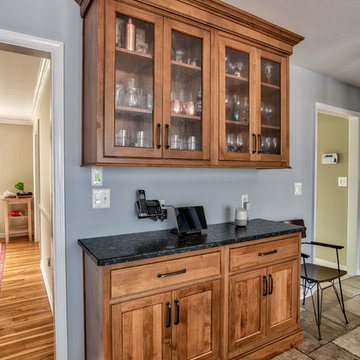
This updated updated kitchen we got rid of the peninsula and adding a large island. Materials chosen are warm and welcoming while having a slight industrial feel with stainless appliances. Cabinetry by Starmark, the wood species is alder and the doors are inset.
Chris Veith
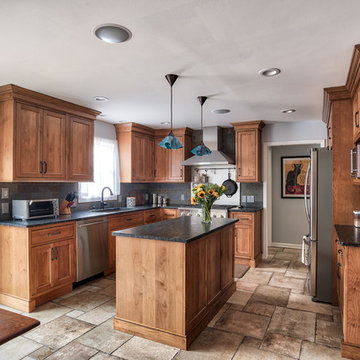
This updated updated kitchen we got rid of the peninsula and adding a large island. Materials chosen are warm and welcoming while having a slight industrial feel with stainless appliances. Cabinetry by Starmark, the wood species is alder and the doors are inset.
Chris Veith
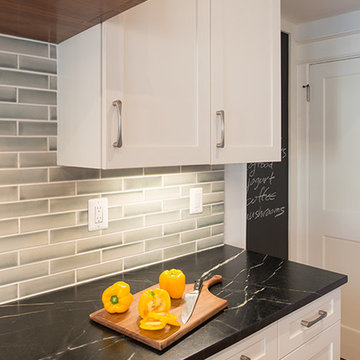
Washington DC Wardman Refined Industrial Kitchen
Design by #MeghanBrowne4JenniferGilmer
http://www.gilmerkitchens.com/
Photography by John Cole
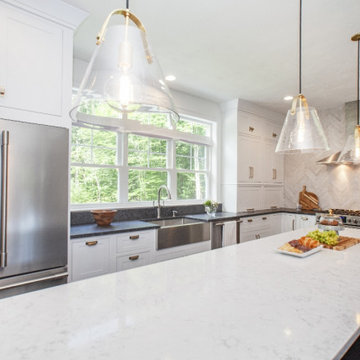
Kitchen - large industrial l-shaped dark wood floor and gray floor kitchen idea in Boston with a farmhouse sink, beaded inset cabinets, white cabinets, granite countertops, gray backsplash, stone tile backsplash, stainless steel appliances and an island
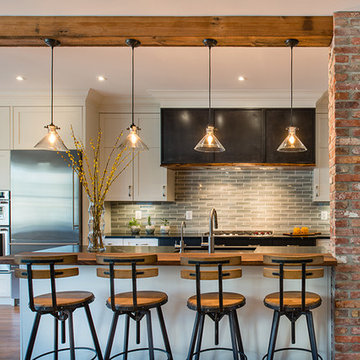
Washington DC Wardman Refined Industrial Kitchen
Design by #MeghanBrowne4JenniferGilmer
http://www.gilmerkitchens.com/
Photography by John Cole

A well-organized pantry from Tailored Living can hold an amazing amount of things, making it easier to get dinner on the table, pack school lunches, make out a grocery list and save money by buying in bulk.

Adding a barn door is just the right touch for this kitchen -
it provides easy,/hidden access to all the snacks hiding in the pantry.
This updated updated kitchen we got rid of the peninsula and adding a large island. Materials chosen are warm and welcoming while having a slight industrial feel with stainless appliances. Cabinetry by Starmark, the wood species is alder and the doors are inset.
Chris Veith
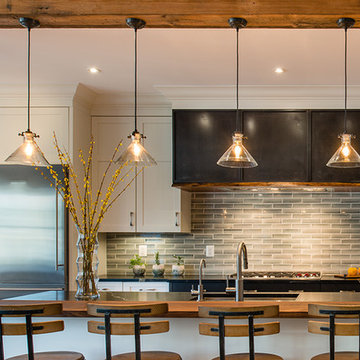
Washington DC Wardman Refined Industrial Kitchen
Design by #MeghanBrowne4JenniferGilmer
http://www.gilmerkitchens.com/
Photography by John Cole
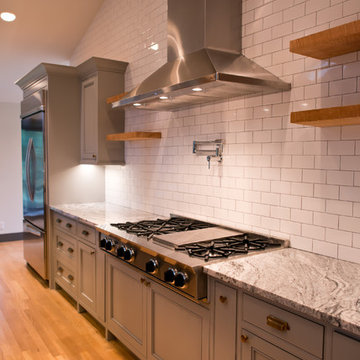
Example of a large urban single-wall light wood floor open concept kitchen design in Seattle with a farmhouse sink, beaded inset cabinets, gray cabinets, granite countertops, white backsplash, porcelain backsplash, stainless steel appliances and two islands
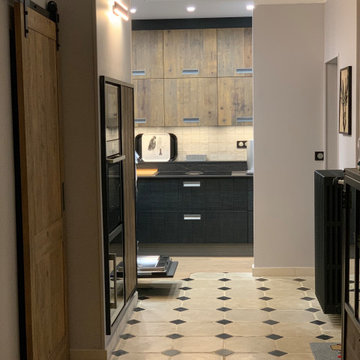
Projet avec un agencement atypique mais on aime les défis.
La porte d'entrée principale est à droite presque en face de l'ensemble électroménager.
Deux pièces se font face à face la cuisine et la salle à manger tandis qu'au milieu du couloir se trouve une pièce de réserve .
Nos clients veulent du bois, du métal, de l'indus intemporel, de la noblesse de matériaux, du lien et de l'atypique.
L'émulsion sera la triade métal-bois-noir.
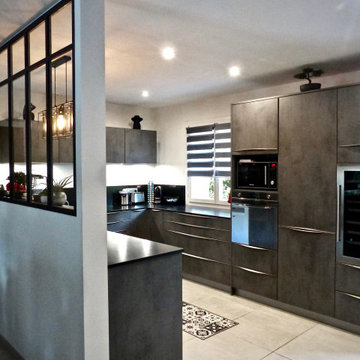
Inspiration for a large industrial u-shaped ceramic tile and beige floor open concept kitchen remodel in Marseille with an undermount sink, beaded inset cabinets, gray cabinets, granite countertops, black backsplash, marble backsplash, paneled appliances, no island and black countertops
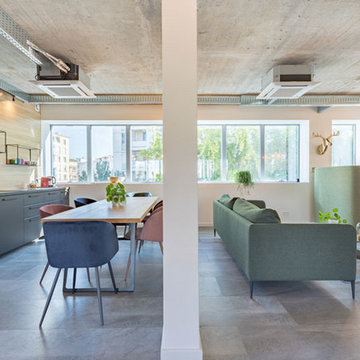
Espace lounge dans cet open space face à un papier peint impressionnant sur la droite. Sur la gauche cuisine ouverte noire et crédence bois. Table de repas plateau bois et piètement métal noir. Canapé vert, table basse métal noir, appliques ampoule, papier peint carte. Plafond béton brut, sol carrelage gris grandes dalles.
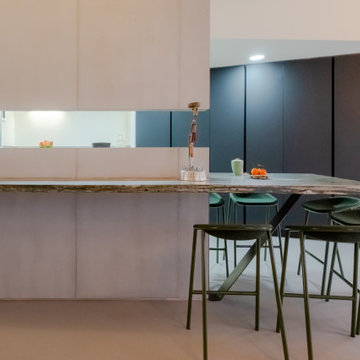
Cuisine ouverte sur un espace séjour. Style épuré et minimaliste
Eat-in kitchen - large industrial galley eat-in kitchen idea in Paris with beaded inset cabinets, granite countertops, an island and green countertops
Eat-in kitchen - large industrial galley eat-in kitchen idea in Paris with beaded inset cabinets, granite countertops, an island and green countertops
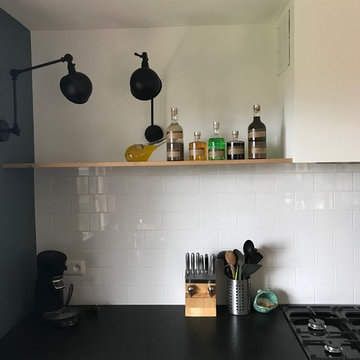
Open concept kitchen - mid-sized industrial u-shaped concrete floor and gray floor open concept kitchen idea in Lyon with an undermount sink, beaded inset cabinets, light wood cabinets, granite countertops, white backsplash, ceramic backsplash, black appliances, no island and black countertops
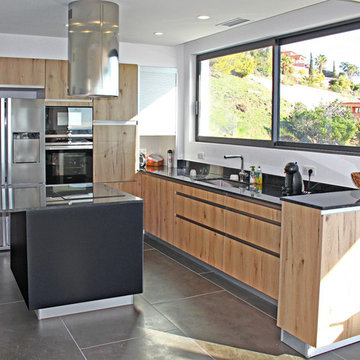
Projet de cuisine sur les hauteurs de Toulon, un grand mur de colonnes pour l'esthétique et l'ergonomie, un evier sous plan en granit pour un style incomparable et la cuisson en ilot pour la convivialité...
Résultat : une superbe cuisine aux lignes contemporaines, au style neo industriel et facile à vivre.
Vous avez un projet de cuisine ? N'hésitez pas à nous contacter, nous vous accompagnerons pour créer la cuisine dont vous avez besoin !
VS Agencement / Cuisines Morel
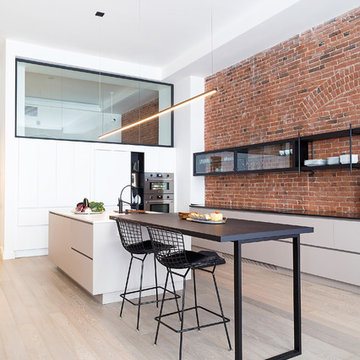
Mélanie Elliott
Example of an urban galley gray floor open concept kitchen design in Montreal with a drop-in sink, beaded inset cabinets, white cabinets, granite countertops, red backsplash, brick backsplash, stainless steel appliances, an island and black countertops
Example of an urban galley gray floor open concept kitchen design in Montreal with a drop-in sink, beaded inset cabinets, white cabinets, granite countertops, red backsplash, brick backsplash, stainless steel appliances, an island and black countertops
Industrial Kitchen with Beaded Inset Cabinets and Granite Countertops Ideas
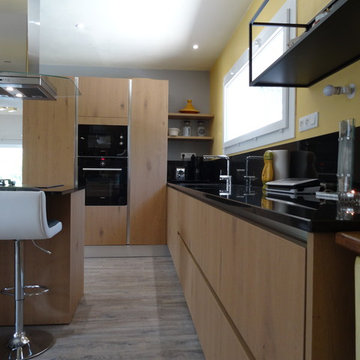
Alignement des façades et plan de travail!
La pose est un élément essentiel comme la qualité des matériaux pour un rendu parfait.
http://cuisineconnexion.fr/
1





