Huge Industrial Concrete Floor Kitchen Ideas
Refine by:
Budget
Sort by:Popular Today
1 - 20 of 87 photos
Item 1 of 4
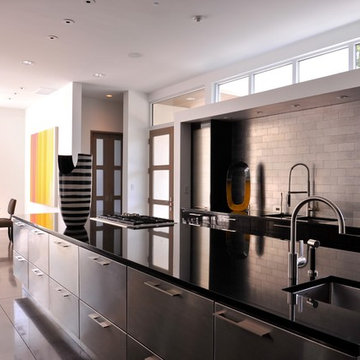
LAIR Architectural + Interior Photography
Example of a huge urban galley concrete floor open concept kitchen design in Dallas with an undermount sink, stainless steel cabinets, granite countertops, metallic backsplash, subway tile backsplash, paneled appliances and flat-panel cabinets
Example of a huge urban galley concrete floor open concept kitchen design in Dallas with an undermount sink, stainless steel cabinets, granite countertops, metallic backsplash, subway tile backsplash, paneled appliances and flat-panel cabinets
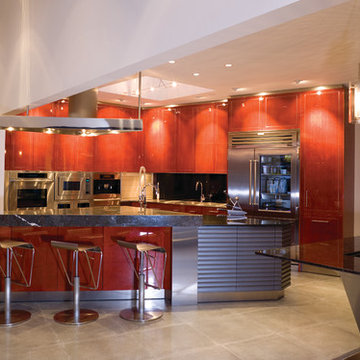
Example of a huge urban l-shaped concrete floor eat-in kitchen design in Dallas with an undermount sink, flat-panel cabinets, medium tone wood cabinets, granite countertops, brown backsplash, wood backsplash, stainless steel appliances and two islands
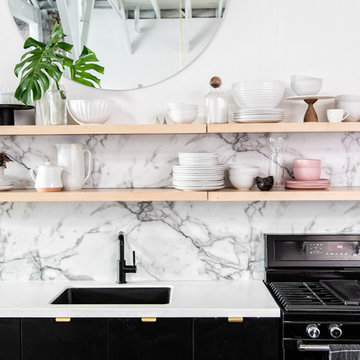
Kitchen - huge industrial concrete floor kitchen idea in Seattle with an integrated sink and black cabinets
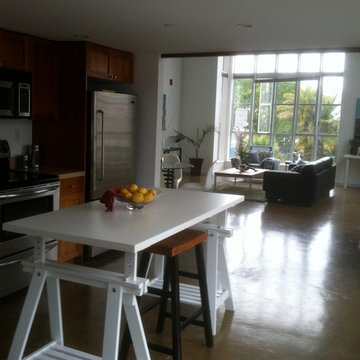
Inspiration for a huge industrial galley concrete floor eat-in kitchen remodel in San Francisco with an island, raised-panel cabinets, dark wood cabinets, laminate countertops, white backsplash, stainless steel appliances and a drop-in sink
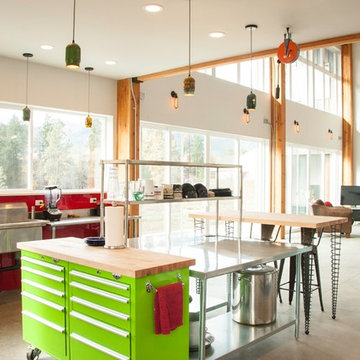
Dan of Dryden purchased four bar height legs and put them to great use in this big modern kitchen. I just noticed the welding bottle safety caps turned into hanging lamps, nice touch.
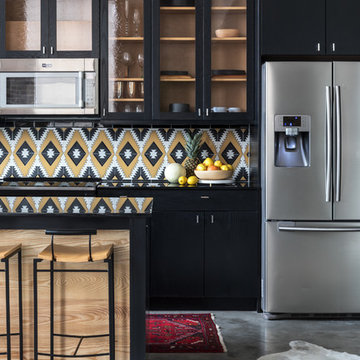
Design: Cattaneo Studios // Photos: Jacqueline Marque
Open concept kitchen - huge industrial single-wall concrete floor and gray floor open concept kitchen idea in New Orleans with flat-panel cabinets, black cabinets, multicolored backsplash, ceramic backsplash, stainless steel appliances, an island and black countertops
Open concept kitchen - huge industrial single-wall concrete floor and gray floor open concept kitchen idea in New Orleans with flat-panel cabinets, black cabinets, multicolored backsplash, ceramic backsplash, stainless steel appliances, an island and black countertops
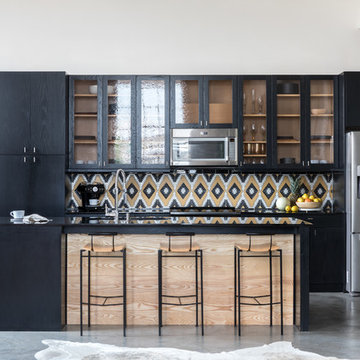
Design: Cattaneo Studios // Photos: Jacqueline Marque
Open concept kitchen - huge industrial single-wall concrete floor and gray floor open concept kitchen idea in New Orleans with black cabinets, multicolored backsplash, ceramic backsplash, stainless steel appliances, an island, black countertops and glass-front cabinets
Open concept kitchen - huge industrial single-wall concrete floor and gray floor open concept kitchen idea in New Orleans with black cabinets, multicolored backsplash, ceramic backsplash, stainless steel appliances, an island, black countertops and glass-front cabinets

Eat-in kitchen - huge industrial l-shaped concrete floor eat-in kitchen idea in Dallas with an undermount sink, flat-panel cabinets, medium tone wood cabinets, granite countertops, brown backsplash, wood backsplash, stainless steel appliances and two islands
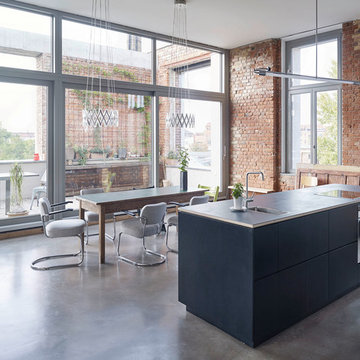
Kochinsel mit Blick auf die Dachterrasse
__ Foto: MIchael Moser
Huge urban single-wall concrete floor open concept kitchen photo in Leipzig with flat-panel cabinets, blue cabinets and an island
Huge urban single-wall concrete floor open concept kitchen photo in Leipzig with flat-panel cabinets, blue cabinets and an island
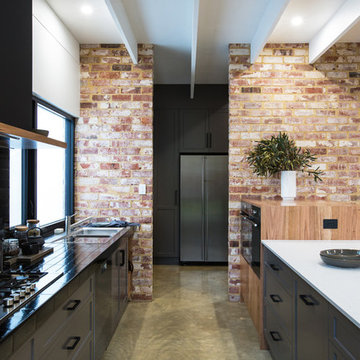
Josie Withers
Kitchen pantry - huge industrial galley concrete floor and gray floor kitchen pantry idea in Other with a double-bowl sink, shaker cabinets, gray cabinets, solid surface countertops, black backsplash, subway tile backsplash, stainless steel appliances, an island and white countertops
Kitchen pantry - huge industrial galley concrete floor and gray floor kitchen pantry idea in Other with a double-bowl sink, shaker cabinets, gray cabinets, solid surface countertops, black backsplash, subway tile backsplash, stainless steel appliances, an island and white countertops
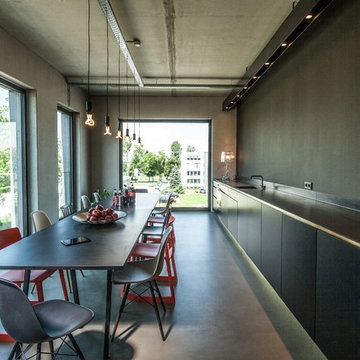
Entwurf: Wiedemann Werkstätten.
Fotos: Werbefotografie Weiss GmbH
Inspiration for a huge industrial single-wall concrete floor eat-in kitchen remodel in Munich with a drop-in sink, flat-panel cabinets, black cabinets and no island
Inspiration for a huge industrial single-wall concrete floor eat-in kitchen remodel in Munich with a drop-in sink, flat-panel cabinets, black cabinets and no island
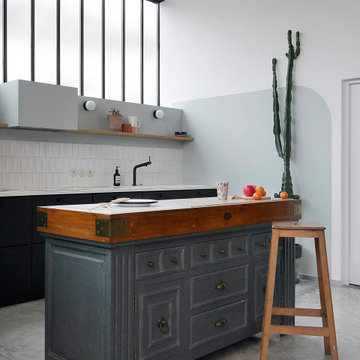
Inspiration for a huge industrial l-shaped concrete floor and gray floor open concept kitchen remodel with a single-bowl sink, beaded inset cabinets, black cabinets, laminate countertops, white backsplash, ceramic backsplash, black appliances, an island and white countertops
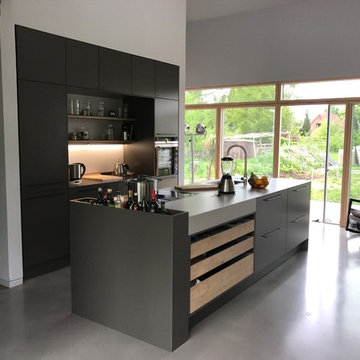
Marc Nosthoff-Horstmann
SieMatic Urban Design Küche.
Beton-Arbeitsplatte, matte Fronten in dunkelgrau.
Mit Eiche-Holzelementen abgesetzt.
Eine Arbeitsplatte hat eine 12 mm Stärke und die zweite ist 100 mm stark.
Siemens Geräte und Muldenlüfter von Elica.
Armatur Dornbracht.
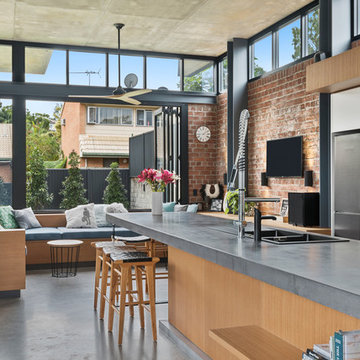
West End - Industrial
Example of a huge urban galley concrete floor open concept kitchen design in Brisbane with concrete countertops, an island and gray countertops
Example of a huge urban galley concrete floor open concept kitchen design in Brisbane with concrete countertops, an island and gray countertops

The owners use of materials contributed sensationally to the property’s free-flowing feel perfect for entertaining. The open-plan
kitchen and dining is case, point and example.
http://www.domusnova.com/properties/buy/2056/2-bedroom-house-kensington-chelsea-north-kensington-hewer-street-w10-theo-otten-otten-architects-london-for-sale/
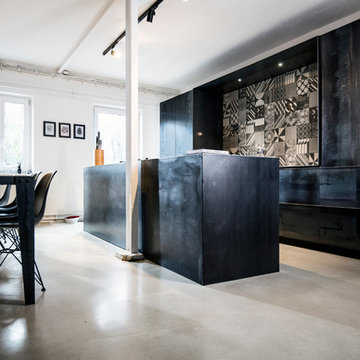
Open concept kitchen - huge industrial galley concrete floor and gray floor open concept kitchen idea in Munich with a drop-in sink, flat-panel cabinets, black cabinets, concrete countertops, multicolored backsplash, glass tile backsplash, stainless steel appliances and an island
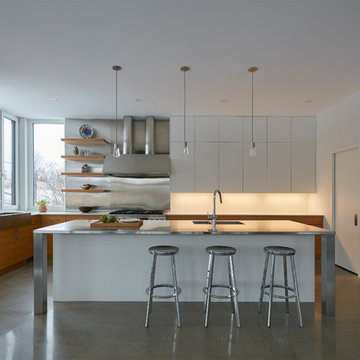
The client’s brief was to create a space reminiscent of their beloved downtown Chicago industrial loft, in a rural farm setting, while incorporating their unique collection of vintage and architectural salvage. The result is a custom designed space that blends life on the farm with an industrial sensibility.
The new house is located on approximately the same footprint as the original farm house on the property. Barely visible from the road due to the protection of conifer trees and a long driveway, the house sits on the edge of a field with views of the neighbouring 60 acre farm and creek that runs along the length of the property.
The main level open living space is conceived as a transparent social hub for viewing the landscape. Large sliding glass doors create strong visual connections with an adjacent barn on one end and a mature black walnut tree on the other.
The house is situated to optimize views, while at the same time protecting occupants from blazing summer sun and stiff winter winds. The wall to wall sliding doors on the south side of the main living space provide expansive views to the creek, and allow for breezes to flow throughout. The wrap around aluminum louvered sun shade tempers the sun.
The subdued exterior material palette is defined by horizontal wood siding, standing seam metal roofing and large format polished concrete blocks.
The interiors were driven by the owners’ desire to have a home that would properly feature their unique vintage collection, and yet have a modern open layout. Polished concrete floors and steel beams on the main level set the industrial tone and are paired with a stainless steel island counter top, backsplash and industrial range hood in the kitchen. An old drinking fountain is built-in to the mudroom millwork, carefully restored bi-parting doors frame the library entrance, and a vibrant antique stained glass panel is set into the foyer wall allowing diffused coloured light to spill into the hallway. Upstairs, refurbished claw foot tubs are situated to view the landscape.
The double height library with mezzanine serves as a prominent feature and quiet retreat for the residents. The white oak millwork exquisitely displays the homeowners’ vast collection of books and manuscripts. The material palette is complemented by steel counter tops, stainless steel ladder hardware and matte black metal mezzanine guards. The stairs carry the same language, with white oak open risers and stainless steel woven wire mesh panels set into a matte black steel frame.
The overall effect is a truly sublime blend of an industrial modern aesthetic punctuated by personal elements of the owners’ storied life.
Photography: James Brittain
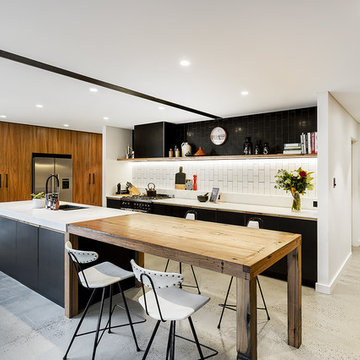
Inspiration for a huge industrial galley concrete floor open concept kitchen remodel in Sydney with a double-bowl sink, medium tone wood cabinets, marble countertops, white backsplash, ceramic backsplash, stainless steel appliances and an island
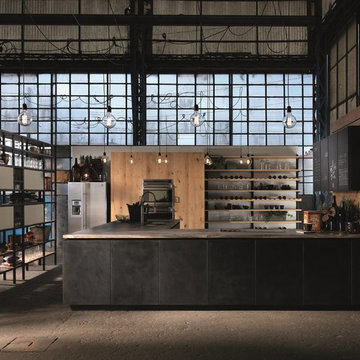
Example of a huge urban u-shaped concrete floor and gray floor open concept kitchen design in Venice with an integrated sink, flat-panel cabinets, stainless steel appliances and a peninsula
Huge Industrial Concrete Floor Kitchen Ideas
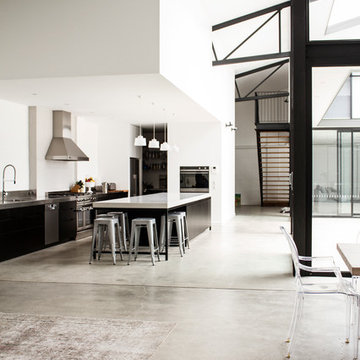
Australian rock music legend Mark Lizotte (aka Diesel) and wife Jep have recently completed converting 700m2 of derelict Sydney warehouse space into an open plan, modern and functional home featuring an impressive Caesarstone London Grey kitchen island measuring almost five metres long!
1





