Industrial Light Wood Floor Kitchen with a Drop-In Sink Ideas
Refine by:
Budget
Sort by:Popular Today
1 - 20 of 134 photos
Item 1 of 4

Large urban single-wall light wood floor open concept kitchen photo in Philadelphia with a drop-in sink, flat-panel cabinets, white cabinets, wood countertops, white backsplash, stainless steel appliances, an island and ceramic backsplash
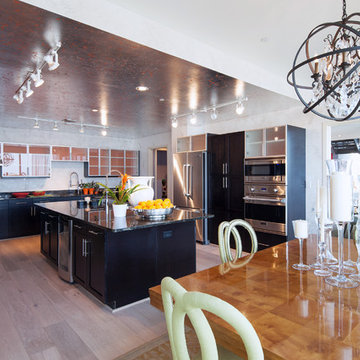
Zesty Orange hues freshen up this beautiful Industrial Kitchen for a splash of Summer!
Example of a large urban light wood floor eat-in kitchen design in DC Metro with an island, flat-panel cabinets, dark wood cabinets, granite countertops, beige backsplash, cement tile backsplash, stainless steel appliances and a drop-in sink
Example of a large urban light wood floor eat-in kitchen design in DC Metro with an island, flat-panel cabinets, dark wood cabinets, granite countertops, beige backsplash, cement tile backsplash, stainless steel appliances and a drop-in sink
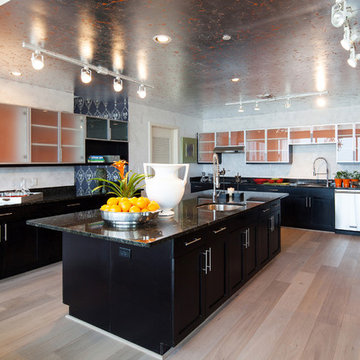
Zesty Orange hues freshen up this beautiful Industrial Kitchen for a splash of Summer!
Example of a large urban light wood floor eat-in kitchen design in DC Metro with an island, flat-panel cabinets, dark wood cabinets, granite countertops, beige backsplash, cement tile backsplash, stainless steel appliances and a drop-in sink
Example of a large urban light wood floor eat-in kitchen design in DC Metro with an island, flat-panel cabinets, dark wood cabinets, granite countertops, beige backsplash, cement tile backsplash, stainless steel appliances and a drop-in sink
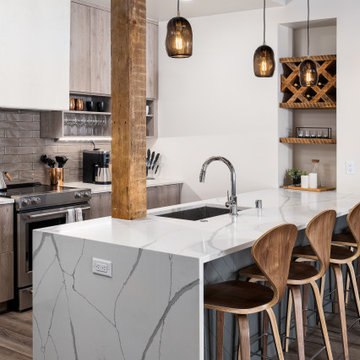
Mid-sized urban l-shaped light wood floor, brown floor and wood ceiling eat-in kitchen photo in Other with a drop-in sink, open cabinets, light wood cabinets, marble countertops and white countertops
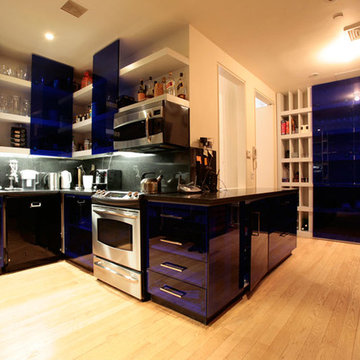
Long plank select grade Red Oak flooring flows throughout this Soho loft on Spring Street in Manhattan. Floor available unfinished or prefinished, manufactured in the USA by Hull Forest Products. 4-6 week lead time. 1-800-928-9602. www.hullforest.com.
Design by Pablo Jendretzki.
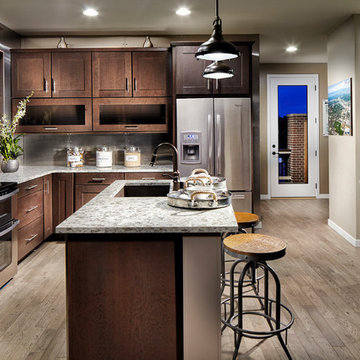
Eric Lucero Photography
Eat-in kitchen - mid-sized industrial light wood floor eat-in kitchen idea in Denver with a drop-in sink, flat-panel cabinets, medium tone wood cabinets, granite countertops, metallic backsplash, metal backsplash, stainless steel appliances and an island
Eat-in kitchen - mid-sized industrial light wood floor eat-in kitchen idea in Denver with a drop-in sink, flat-panel cabinets, medium tone wood cabinets, granite countertops, metallic backsplash, metal backsplash, stainless steel appliances and an island
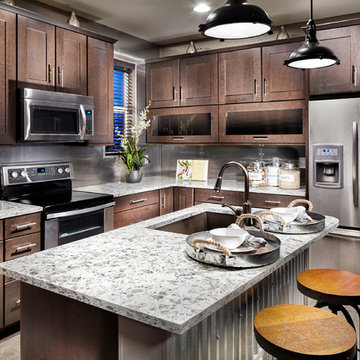
Eric Lucero Photography
Inspiration for a mid-sized industrial l-shaped light wood floor eat-in kitchen remodel in Denver with a drop-in sink, flat-panel cabinets, medium tone wood cabinets, granite countertops, metallic backsplash, metal backsplash, stainless steel appliances and an island
Inspiration for a mid-sized industrial l-shaped light wood floor eat-in kitchen remodel in Denver with a drop-in sink, flat-panel cabinets, medium tone wood cabinets, granite countertops, metallic backsplash, metal backsplash, stainless steel appliances and an island
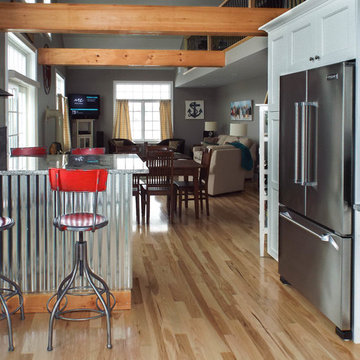
Ally Young
Example of a large urban l-shaped light wood floor eat-in kitchen design in New York with a drop-in sink, recessed-panel cabinets, white cabinets, granite countertops, gray backsplash, stone tile backsplash, stainless steel appliances and a peninsula
Example of a large urban l-shaped light wood floor eat-in kitchen design in New York with a drop-in sink, recessed-panel cabinets, white cabinets, granite countertops, gray backsplash, stone tile backsplash, stainless steel appliances and a peninsula
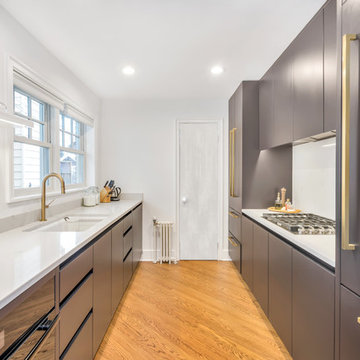
Brooklyn's beautiful single family house with remarkable custom built kitchen cabinets, fenominal bathroom and shower area as well as industrial style powder room.
Photo credit: Tina Gallo
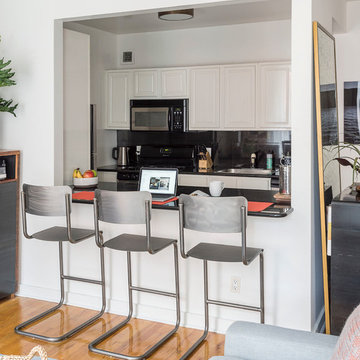
A view looking into the kitchen.
Example of a mid-sized urban single-wall light wood floor eat-in kitchen design in New York with white cabinets, granite countertops, black backsplash, stainless steel appliances, a drop-in sink, shaker cabinets, ceramic backsplash and an island
Example of a mid-sized urban single-wall light wood floor eat-in kitchen design in New York with white cabinets, granite countertops, black backsplash, stainless steel appliances, a drop-in sink, shaker cabinets, ceramic backsplash and an island
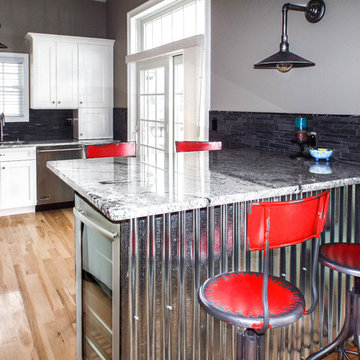
Ally Young
Eat-in kitchen - large industrial l-shaped light wood floor eat-in kitchen idea in New York with a drop-in sink, recessed-panel cabinets, white cabinets, granite countertops, gray backsplash, stone tile backsplash, stainless steel appliances and a peninsula
Eat-in kitchen - large industrial l-shaped light wood floor eat-in kitchen idea in New York with a drop-in sink, recessed-panel cabinets, white cabinets, granite countertops, gray backsplash, stone tile backsplash, stainless steel appliances and a peninsula
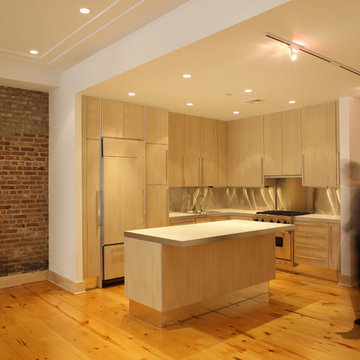
Example of a small urban l-shaped light wood floor and beige floor open concept kitchen design in New York with a drop-in sink, flat-panel cabinets, light wood cabinets, concrete countertops, paneled appliances, an island and gray countertops

Example of a huge urban light wood floor and wood ceiling eat-in kitchen design in Chicago with a drop-in sink, shaker cabinets, white cabinets, quartz countertops, gray backsplash, black appliances, an island, white countertops and mosaic tile backsplash
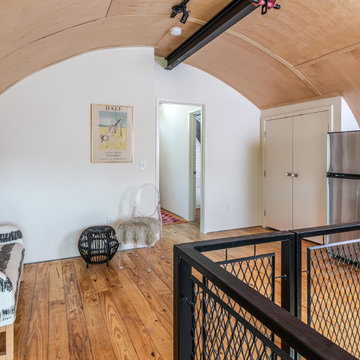
Custom Quonset Huts become artist live/work spaces, aesthetically and functionally bridging a border between industrial and residential zoning in a historic neighborhood. The open space on the main floor is designed to be flexible for artists to pursue their creative path. Upstairs, a living space helps to make creative pursuits in an expensive city more attainable.
The two-story buildings were custom-engineered to achieve the height required for the second floor. End walls utilized a combination of traditional stick framing with autoclaved aerated concrete with a stucco finish. Steel doors were custom-built in-house.
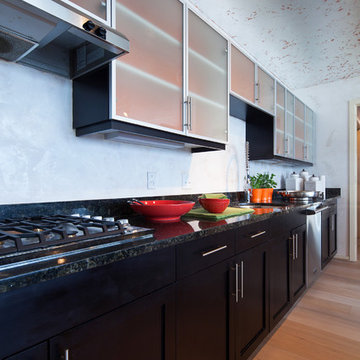
Zesty Orange hues freshen up this beautiful Industrial Kitchen for a splash of Summer!
Eat-in kitchen - large industrial light wood floor eat-in kitchen idea in DC Metro with flat-panel cabinets, dark wood cabinets, granite countertops, beige backsplash, cement tile backsplash, stainless steel appliances and a drop-in sink
Eat-in kitchen - large industrial light wood floor eat-in kitchen idea in DC Metro with flat-panel cabinets, dark wood cabinets, granite countertops, beige backsplash, cement tile backsplash, stainless steel appliances and a drop-in sink
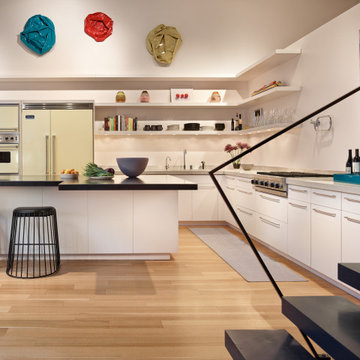
Example of a huge urban l-shaped light wood floor and beige floor open concept kitchen design in Austin with a drop-in sink, flat-panel cabinets, white cabinets, white backsplash, stainless steel appliances and an island
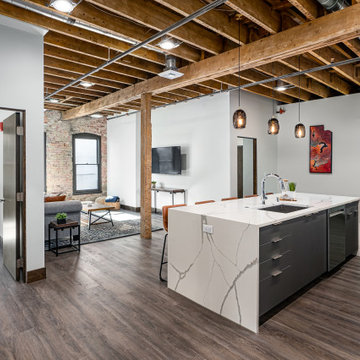
Example of a large urban light wood floor, brown floor and wood ceiling open concept kitchen design in Other with a drop-in sink, marble countertops, stainless steel appliances and white countertops
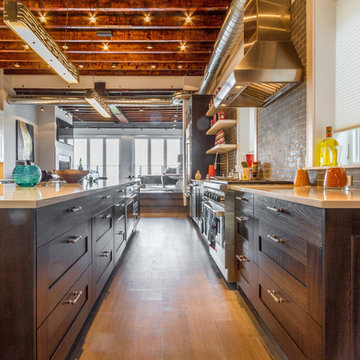
Despite the billion-dollar views, premium homes are scant atop the Palisades. When the designer set out to create the perfect Palisades aerie, complete with a private pool, it proved to be quiet the undertaking. This property is situated just behind the cliff's edge with fantastic views, but equally as many challenges. After nearly three years of arduous renovations and improvements, it's now a sophisticated retreat with modern, industrial finishes throughout. Without a doubt, the crowning achievement of this spectacular renovation is the 10 foot by 12 foot stainless steel pool and hot tub situated on the roof.
The 2017 Global Choice ARDA goes to
Dixon Projects
Designer: Dixon Projects
From: New York, New York
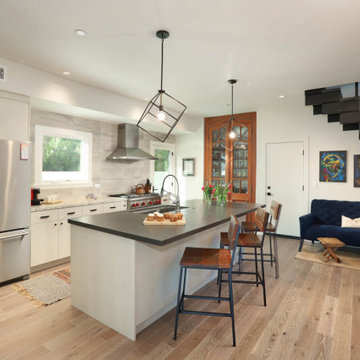
Custom Kitchen, Quartz Counters, Beautiful Pantry
Eat-in kitchen - large industrial single-wall light wood floor and beige floor eat-in kitchen idea in Los Angeles with a drop-in sink, flat-panel cabinets, light wood cabinets, quartz countertops, gray backsplash, porcelain backsplash, an island and gray countertops
Eat-in kitchen - large industrial single-wall light wood floor and beige floor eat-in kitchen idea in Los Angeles with a drop-in sink, flat-panel cabinets, light wood cabinets, quartz countertops, gray backsplash, porcelain backsplash, an island and gray countertops
Industrial Light Wood Floor Kitchen with a Drop-In Sink Ideas
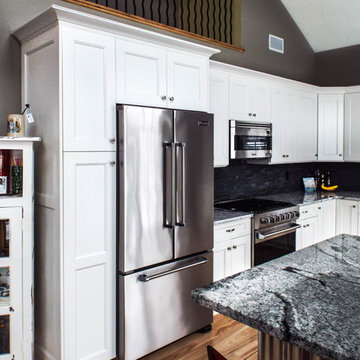
Ally Young
Example of a large urban l-shaped light wood floor eat-in kitchen design in New York with a drop-in sink, recessed-panel cabinets, white cabinets, granite countertops, gray backsplash, stone tile backsplash, stainless steel appliances and a peninsula
Example of a large urban l-shaped light wood floor eat-in kitchen design in New York with a drop-in sink, recessed-panel cabinets, white cabinets, granite countertops, gray backsplash, stone tile backsplash, stainless steel appliances and a peninsula
1





