Industrial Travertine Floor Kitchen with an Island Ideas
Refine by:
Budget
Sort by:Popular Today
1 - 20 of 40 photos
Item 1 of 4
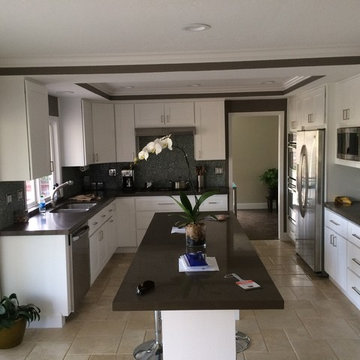
Classic modern style kitchen with manufactured quartz counter tops with square edge, glass mosaic back splash, and Travertine floors.
Example of a mid-sized urban u-shaped travertine floor eat-in kitchen design in Los Angeles with an undermount sink, shaker cabinets, white cabinets, quartz countertops, blue backsplash, glass tile backsplash, stainless steel appliances and an island
Example of a mid-sized urban u-shaped travertine floor eat-in kitchen design in Los Angeles with an undermount sink, shaker cabinets, white cabinets, quartz countertops, blue backsplash, glass tile backsplash, stainless steel appliances and an island
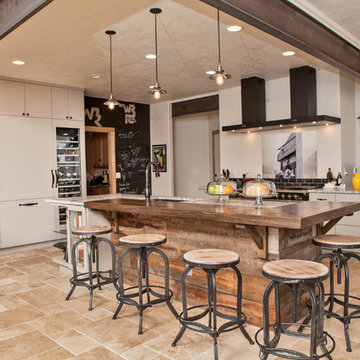
Inspiration for a large industrial l-shaped travertine floor and beige floor kitchen remodel in Denver with an undermount sink, flat-panel cabinets, beige cabinets, granite countertops, paneled appliances, an island and multicolored countertops
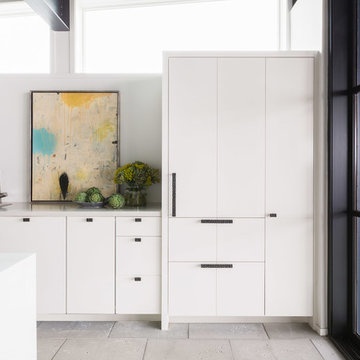
On the main level of the residence is an open floor plan with living, dining, kitchen which all opens out onto a river view terrace facing west. The ceiling is exposed concrete structure and wood planking.
Greg Boudouin, Interiors
Alyssa Rosenheck: Photos
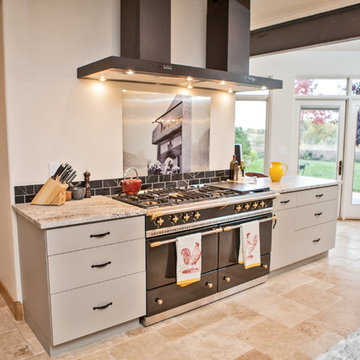
Kitchen - large industrial l-shaped travertine floor and beige floor kitchen idea in Denver with an undermount sink, flat-panel cabinets, beige cabinets, granite countertops, paneled appliances, an island and multicolored countertops
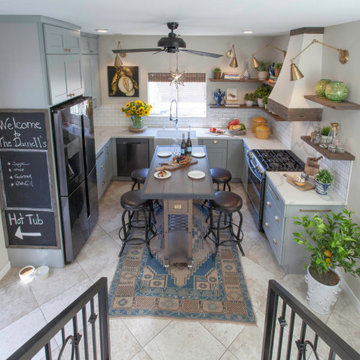
Young urban chic, semi-custom kitchen design with an eclectic mix of boho, farmhouse and industrial features and accents! All prefab cabinets mindfully designed to look custom, custom plaster range hood, reclaimed wood floating shelves and accent trim on hood, hammered brass hardware and sconces, Moravian star pendant light, beveled subway tile, Fireclay farm sink, custom drop leaf service cart that doubles as an island table with industrial bar stools, custom wine bar and iron mirror, custom bifold iron and glass French doors and a Turkish rug.

Kitchen design with large Island to seat four in a barn conversion to create a comfortable family home. The original stone wall was refurbished, as was the timber sliding barn doors.
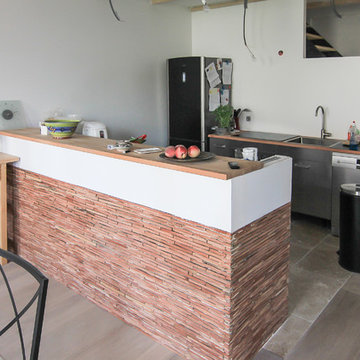
Cette belle cuisine ouverte est épurée.
Le sol est en pierre de Cassis. Pour le bar, les carreaux terre cuite de toitures ont été récupéré et découpé afin de pouvoir les utiliser en revêtement. Ils dialoguent parfaitement avec le parquet massif en chêne blanchi, à très larges lames.
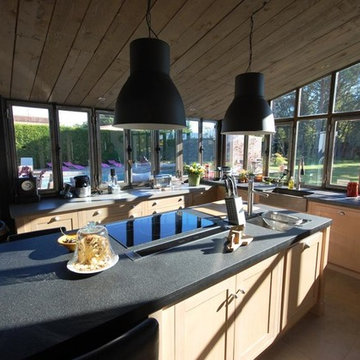
Example of an urban travertine floor kitchen design in Marseille with a single-bowl sink, recessed-panel cabinets, light wood cabinets, granite countertops and an island
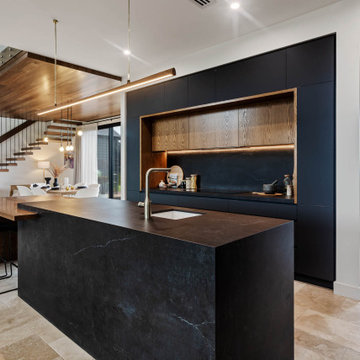
Open concept kitchen - large industrial travertine floor and beige floor open concept kitchen idea in Adelaide with a farmhouse sink, black cabinets, quartz countertops, black backsplash, stone slab backsplash, black appliances, an island and black countertops
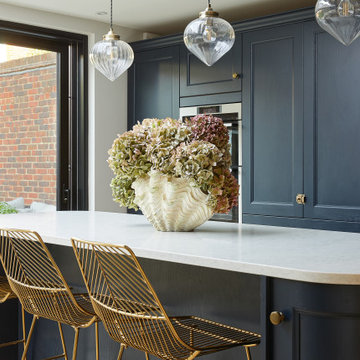
Large urban l-shaped travertine floor, brown floor and exposed beam open concept kitchen photo in Hampshire with an integrated sink, shaker cabinets, blue cabinets, marble countertops, white backsplash, marble backsplash, paneled appliances, an island and white countertops
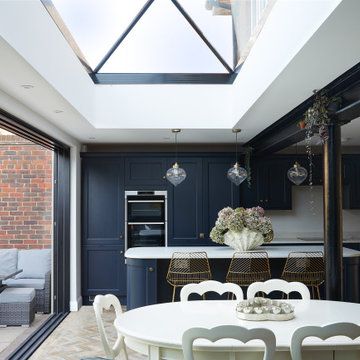
View of the kitchen/dining area with Slimline Lantern above as part of a flat-roof extension.
Large urban l-shaped travertine floor, brown floor and exposed beam open concept kitchen photo in Hampshire with an integrated sink, shaker cabinets, blue cabinets, marble countertops, white backsplash, marble backsplash, paneled appliances, an island and white countertops
Large urban l-shaped travertine floor, brown floor and exposed beam open concept kitchen photo in Hampshire with an integrated sink, shaker cabinets, blue cabinets, marble countertops, white backsplash, marble backsplash, paneled appliances, an island and white countertops
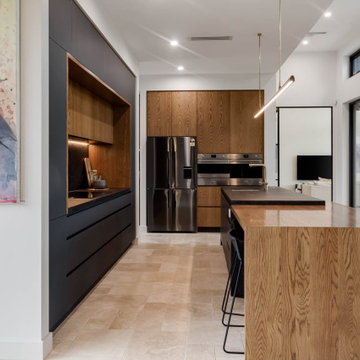
Timber waterfall end to island - Solid American Oak with Custom Stain
Inspiration for a large industrial travertine floor and beige floor open concept kitchen remodel in Adelaide with a farmhouse sink, black cabinets, quartz countertops, black backsplash, stone slab backsplash, black appliances, an island and black countertops
Inspiration for a large industrial travertine floor and beige floor open concept kitchen remodel in Adelaide with a farmhouse sink, black cabinets, quartz countertops, black backsplash, stone slab backsplash, black appliances, an island and black countertops
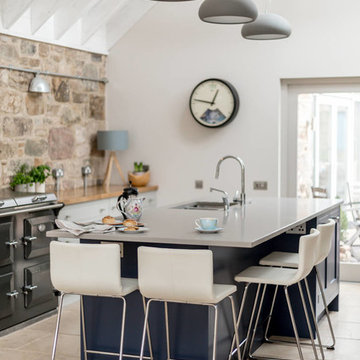
Kitchen design with large Island to seat four in a barn conversion to create a comfortable family home. The Island looks stunning in Navy against the pale grey cabinets and Island worktop.
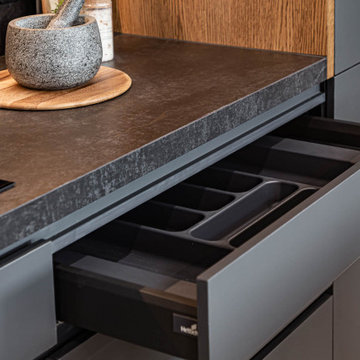
Cutlery Inserts
Example of a large urban travertine floor and beige floor open concept kitchen design in Adelaide with a farmhouse sink, black cabinets, quartz countertops, black backsplash, stone slab backsplash, black appliances, an island and black countertops
Example of a large urban travertine floor and beige floor open concept kitchen design in Adelaide with a farmhouse sink, black cabinets, quartz countertops, black backsplash, stone slab backsplash, black appliances, an island and black countertops
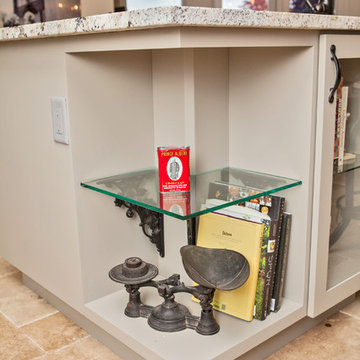
Kitchen - large industrial l-shaped travertine floor and beige floor kitchen idea in Denver with an undermount sink, flat-panel cabinets, beige cabinets, granite countertops, paneled appliances, an island and multicolored countertops
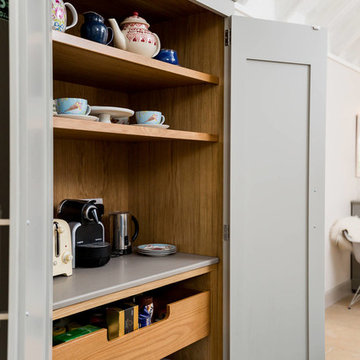
An internal Quartz shelf catches any spills from the coffee machine and room for a toaster creates a good breakfasting area with cereals stored below.
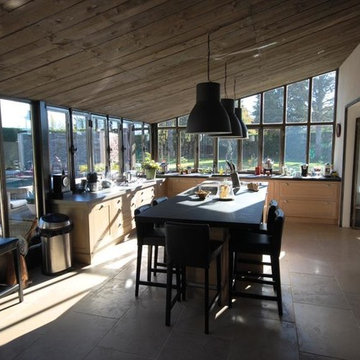
Inspiration for an industrial travertine floor kitchen remodel in Marseille with recessed-panel cabinets, light wood cabinets, granite countertops and an island

Industrial Scandi Barn Kitchen
Example of a large urban travertine floor and beige floor open concept kitchen design in Adelaide with a farmhouse sink, black cabinets, quartz countertops, black backsplash, stone slab backsplash, black appliances, an island and black countertops
Example of a large urban travertine floor and beige floor open concept kitchen design in Adelaide with a farmhouse sink, black cabinets, quartz countertops, black backsplash, stone slab backsplash, black appliances, an island and black countertops
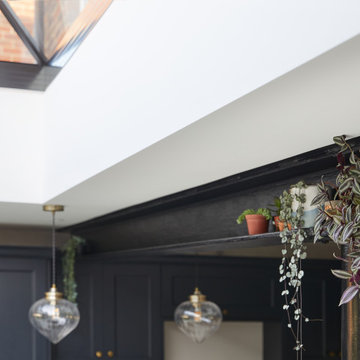
Inspiration for a large industrial l-shaped travertine floor, brown floor and exposed beam open concept kitchen remodel in Hampshire with an integrated sink, shaker cabinets, blue cabinets, marble countertops, white backsplash, marble backsplash, paneled appliances, an island and white countertops
Industrial Travertine Floor Kitchen with an Island Ideas
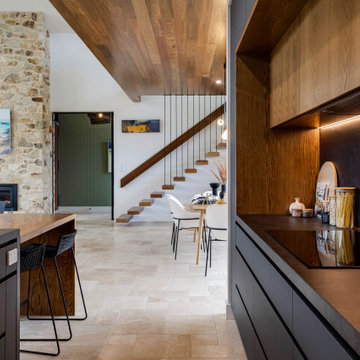
Island Power
Large urban travertine floor and beige floor open concept kitchen photo in Adelaide with a farmhouse sink, black cabinets, quartz countertops, black backsplash, stone slab backsplash, black appliances, an island and black countertops
Large urban travertine floor and beige floor open concept kitchen photo in Adelaide with a farmhouse sink, black cabinets, quartz countertops, black backsplash, stone slab backsplash, black appliances, an island and black countertops
1





