Industrial Galley Kitchen with Gray Backsplash Ideas
Refine by:
Budget
Sort by:Popular Today
1 - 20 of 343 photos
Item 1 of 4
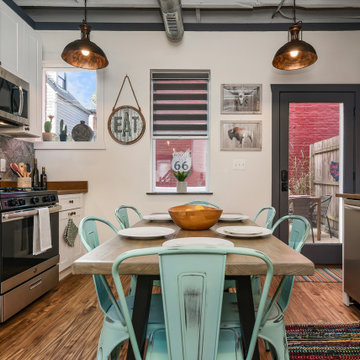
Small urban galley dark wood floor and brown floor eat-in kitchen photo in Other with shaker cabinets, white cabinets, gray backsplash, stainless steel appliances, no island and brown countertops

Kitchen remodel with reclaimed wood cabinetry and industrial details. Photography by Manolo Langis.
Located steps away from the beach, the client engaged us to transform a blank industrial loft space to a warm inviting space that pays respect to its industrial heritage. We use anchored large open space with a sixteen foot conversation island that was constructed out of reclaimed logs and plumbing pipes. The island itself is divided up into areas for eating, drinking, and reading. Bringing this theme into the bedroom, the bed was constructed out of 12x12 reclaimed logs anchored by two bent steel plates for side tables.

The brick found in the backsplash and island was chosen for its sympathetic materiality that is forceful enough to blend in with the native steel, while the bold, fine grain Zebra wood cabinetry coincides nicely with the concrete floors without being too ostentatious.
Photo Credit: Mark Woods

Inspiration for a large industrial galley light wood floor and beige floor eat-in kitchen remodel in New York with an undermount sink, flat-panel cabinets, dark wood cabinets, gray backsplash, black appliances, an island and gray countertops
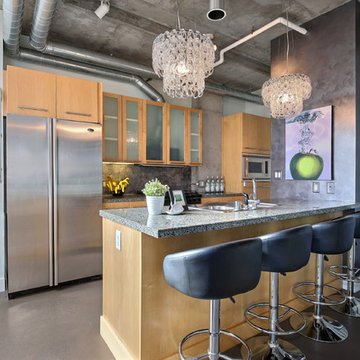
Tahvory Bunting
Inspiration for a mid-sized industrial galley concrete floor kitchen remodel in Denver with a double-bowl sink, flat-panel cabinets, light wood cabinets, marble countertops, gray backsplash, stainless steel appliances and an island
Inspiration for a mid-sized industrial galley concrete floor kitchen remodel in Denver with a double-bowl sink, flat-panel cabinets, light wood cabinets, marble countertops, gray backsplash, stainless steel appliances and an island
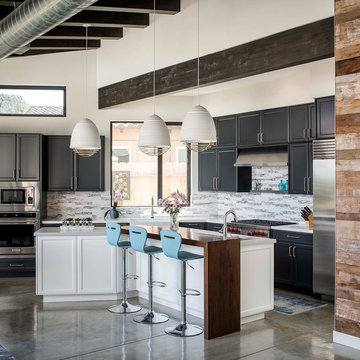
Chipper Hatter Photography
Urban galley concrete floor and gray floor eat-in kitchen photo in San Diego with an island, recessed-panel cabinets, black cabinets, gray backsplash and stainless steel appliances
Urban galley concrete floor and gray floor eat-in kitchen photo in San Diego with an island, recessed-panel cabinets, black cabinets, gray backsplash and stainless steel appliances
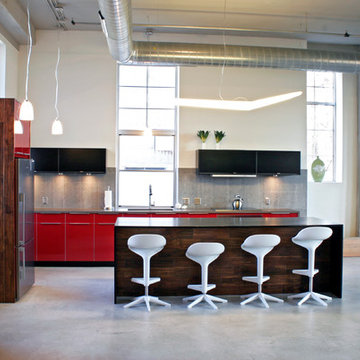
Alchemy Architects, Geoffrey Warner
Inspiration for a large industrial galley concrete floor open concept kitchen remodel in Minneapolis with flat-panel cabinets, red cabinets, gray backsplash and stainless steel appliances
Inspiration for a large industrial galley concrete floor open concept kitchen remodel in Minneapolis with flat-panel cabinets, red cabinets, gray backsplash and stainless steel appliances
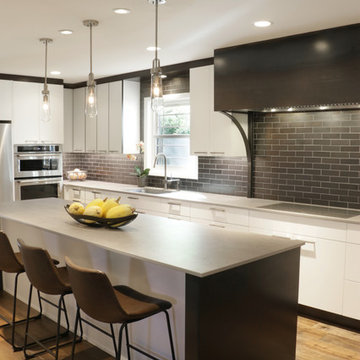
Mid-sized urban galley light wood floor and beige floor eat-in kitchen photo in Other with white cabinets, gray backsplash, subway tile backsplash, stainless steel appliances and an island
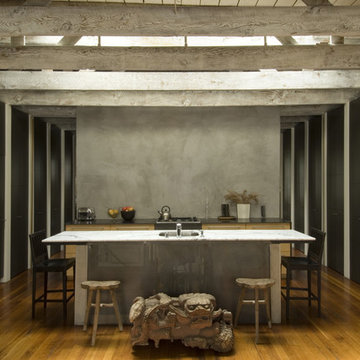
Photos Courtesy of Sharon Risedorph and Arrowood Photography
Urban galley kitchen photo in San Francisco with flat-panel cabinets, black cabinets, gray backsplash and marble countertops
Urban galley kitchen photo in San Francisco with flat-panel cabinets, black cabinets, gray backsplash and marble countertops
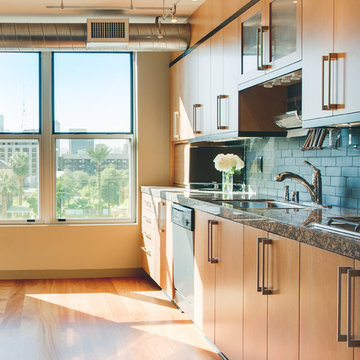
James Stewart
Open concept kitchen - mid-sized industrial galley medium tone wood floor open concept kitchen idea in Phoenix with flat-panel cabinets, medium tone wood cabinets, granite countertops, gray backsplash, porcelain backsplash, stainless steel appliances, a peninsula and a double-bowl sink
Open concept kitchen - mid-sized industrial galley medium tone wood floor open concept kitchen idea in Phoenix with flat-panel cabinets, medium tone wood cabinets, granite countertops, gray backsplash, porcelain backsplash, stainless steel appliances, a peninsula and a double-bowl sink
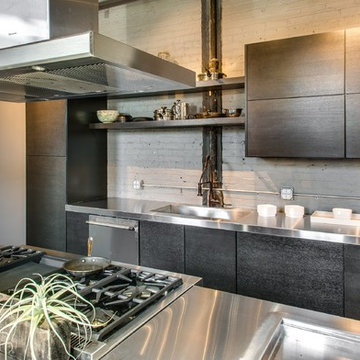
Chicago Home Photos
Inspiration for a mid-sized industrial galley light wood floor open concept kitchen remodel in Chicago with a double-bowl sink, flat-panel cabinets, gray cabinets, stainless steel countertops, gray backsplash, stainless steel appliances and an island
Inspiration for a mid-sized industrial galley light wood floor open concept kitchen remodel in Chicago with a double-bowl sink, flat-panel cabinets, gray cabinets, stainless steel countertops, gray backsplash, stainless steel appliances and an island
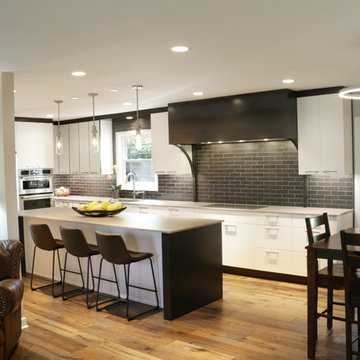
Inspiration for a mid-sized industrial galley light wood floor and beige floor eat-in kitchen remodel in Other with white cabinets, gray backsplash, subway tile backsplash, stainless steel appliances and an island
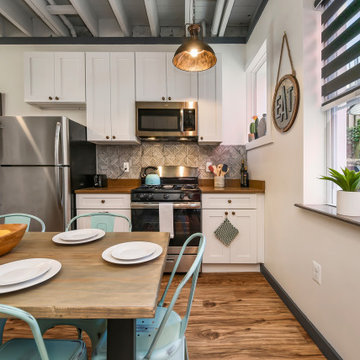
Inspiration for a small industrial galley dark wood floor and brown floor eat-in kitchen remodel in Other with shaker cabinets, white cabinets, gray backsplash, stainless steel appliances, no island and brown countertops
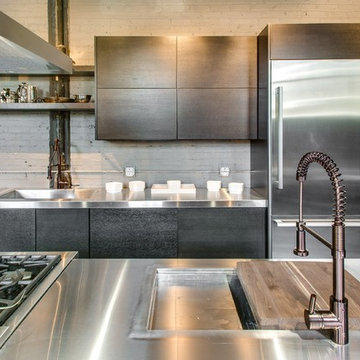
Chicago Home Photos
Inspiration for a mid-sized industrial galley light wood floor open concept kitchen remodel in Chicago with a double-bowl sink, flat-panel cabinets, gray cabinets, stainless steel countertops, gray backsplash, stainless steel appliances and an island
Inspiration for a mid-sized industrial galley light wood floor open concept kitchen remodel in Chicago with a double-bowl sink, flat-panel cabinets, gray cabinets, stainless steel countertops, gray backsplash, stainless steel appliances and an island
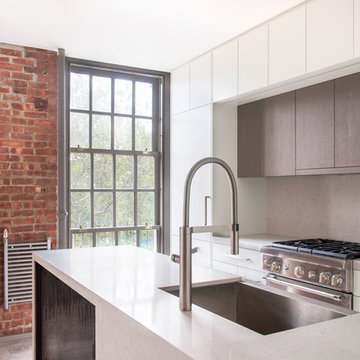
Satin lacquer and laminate accent cabinets, Caesarstone countertops and backsplash.
Open concept kitchen - small industrial galley light wood floor open concept kitchen idea in New York with a farmhouse sink, flat-panel cabinets, white cabinets, quartz countertops, gray backsplash, paneled appliances and a peninsula
Open concept kitchen - small industrial galley light wood floor open concept kitchen idea in New York with a farmhouse sink, flat-panel cabinets, white cabinets, quartz countertops, gray backsplash, paneled appliances and a peninsula
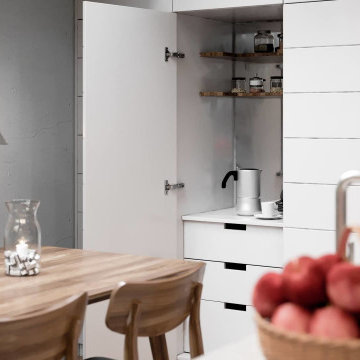
The calm tones of the kitchen interior hint at warmth, comfort, tranquility, and coziness. Despite the small size of the kitchen, all the necessary furniture is arranged so that any item may be quickly and easily accessible.
A freestanding dining table with chairs around it allows the family to host many guests at the same time, and the correct arrangement of the lamps makes the room bright, warm, and friendly.
Let your dreams of the perfect kitchen come true! Count on the best interior designers in the city of New York. They are certain to help you change the interior of your kitchen for the better.
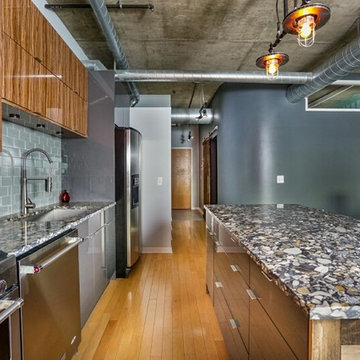
Eat-in kitchen - mid-sized industrial galley light wood floor eat-in kitchen idea in Detroit with a single-bowl sink, flat-panel cabinets, medium tone wood cabinets, marble countertops, gray backsplash, glass tile backsplash, stainless steel appliances and an island

James Stewart
Open concept kitchen - mid-sized industrial galley medium tone wood floor open concept kitchen idea in Phoenix with a double-bowl sink, flat-panel cabinets, granite countertops, porcelain backsplash, stainless steel appliances, a peninsula, medium tone wood cabinets and gray backsplash
Open concept kitchen - mid-sized industrial galley medium tone wood floor open concept kitchen idea in Phoenix with a double-bowl sink, flat-panel cabinets, granite countertops, porcelain backsplash, stainless steel appliances, a peninsula, medium tone wood cabinets and gray backsplash
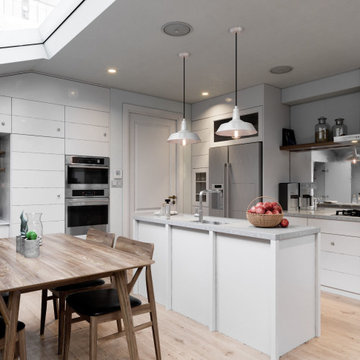
The kitchen is decorated in white and grey tones. The beige floor and dining table made of expensive wood blend fine with the other components of the interior.
As the main elements, the freestanding dining table and integrated sink are in the center of the kitchen. All other furniture pieces are against the walls. Pay attention to the right lighting which allows the owners of the kitchen to quickly, easily and effectively do different works.
Make your kitchen space comfortable, beautiful, and fully functional right now with our outstanding interior designers. Just call our managers and enjoy your updated kitchen!
Industrial Galley Kitchen with Gray Backsplash Ideas
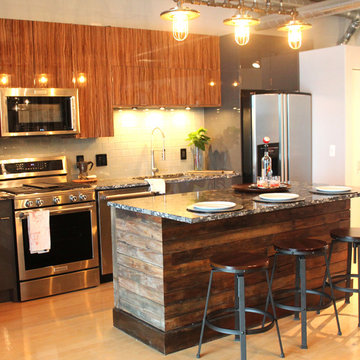
Mid-sized urban galley light wood floor and beige floor eat-in kitchen photo in Detroit with a single-bowl sink, flat-panel cabinets, marble countertops, gray backsplash, glass tile backsplash, stainless steel appliances, an island and medium tone wood cabinets
1





