Industrial Single-Wall Open Concept Kitchen with a Drop-In Sink Ideas
Refine by:
Budget
Sort by:Popular Today
1 - 20 of 154 photos
Item 1 of 5

Large urban single-wall light wood floor open concept kitchen photo in Philadelphia with a drop-in sink, flat-panel cabinets, white cabinets, wood countertops, white backsplash, stainless steel appliances, an island and ceramic backsplash
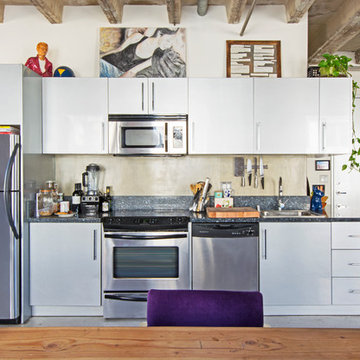
Photo: Carolyn Reyes © 2015 Houzz
Example of an urban single-wall open concept kitchen design in Los Angeles with a drop-in sink, flat-panel cabinets, beige backsplash, stainless steel appliances and no island
Example of an urban single-wall open concept kitchen design in Los Angeles with a drop-in sink, flat-panel cabinets, beige backsplash, stainless steel appliances and no island
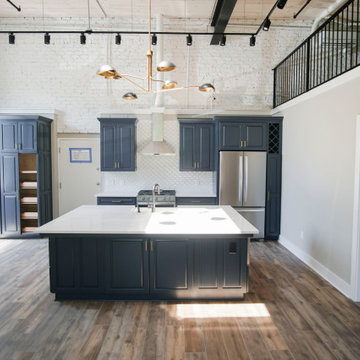
This apartment was converted into a beautiful studio apartment, just look at this kitchen! This gorgeous blue kitchen with a huge center island brings the place together before you even see anything else. The amazing studio lighting just makes the whole kitchen pop out of the picture like you're actually there!
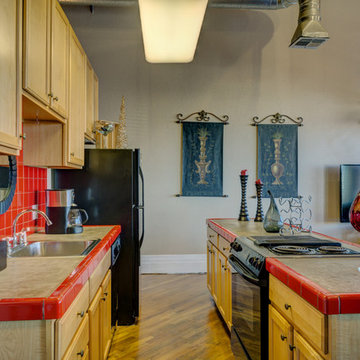
Inspiration for a mid-sized industrial single-wall medium tone wood floor open concept kitchen remodel in Austin with a drop-in sink, shaker cabinets, light wood cabinets, tile countertops, red backsplash, porcelain backsplash, black appliances and an island
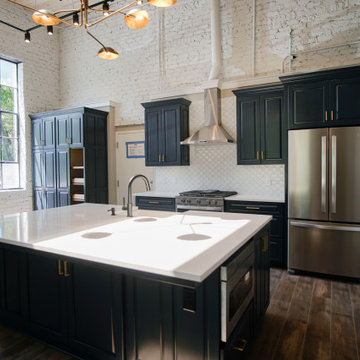
This apartment was converted into a beautiful studio apartment, just look at this kitchen! This gorgeous blue kitchen with a huge center island brings the place together before you even see anything else. The amazing studio lighting just makes the whole kitchen pop out of the picture like you're actually there!
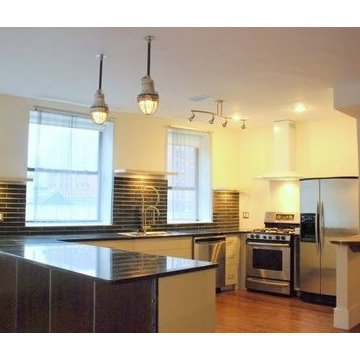
Inspiration for a large industrial single-wall medium tone wood floor open concept kitchen remodel in New York with a drop-in sink, shaker cabinets, gray cabinets, granite countertops, gray backsplash, stone tile backsplash, stainless steel appliances and a peninsula
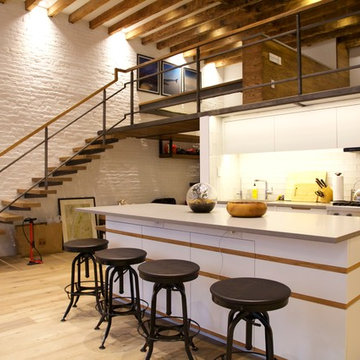
Carter Bird
Example of a mid-sized urban single-wall light wood floor open concept kitchen design in New York with flat-panel cabinets, an island, a drop-in sink, white cabinets, white backsplash, stainless steel appliances and subway tile backsplash
Example of a mid-sized urban single-wall light wood floor open concept kitchen design in New York with flat-panel cabinets, an island, a drop-in sink, white cabinets, white backsplash, stainless steel appliances and subway tile backsplash
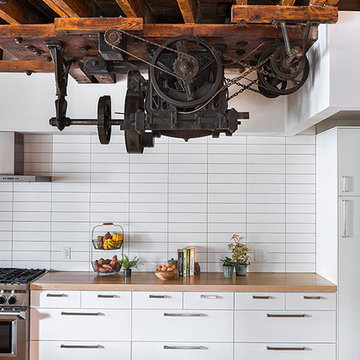
Large urban single-wall light wood floor open concept kitchen photo in Philadelphia with flat-panel cabinets, white cabinets, wood countertops, white backsplash, stainless steel appliances, an island, a drop-in sink and ceramic backsplash
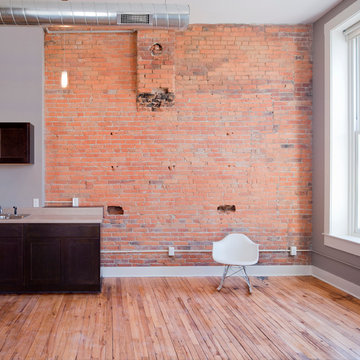
Photo by Tara Maurer, ASK Studio
Open concept kitchen - small industrial single-wall light wood floor open concept kitchen idea in Other with a drop-in sink, recessed-panel cabinets, laminate countertops, black appliances, no island and dark wood cabinets
Open concept kitchen - small industrial single-wall light wood floor open concept kitchen idea in Other with a drop-in sink, recessed-panel cabinets, laminate countertops, black appliances, no island and dark wood cabinets
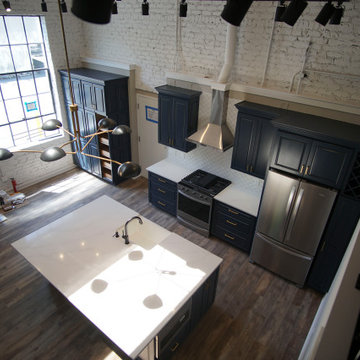
This apartment was converted into a beautiful studio apartment, just look at this kitchen! This gorgeous blue kitchen with a huge center island brings the place together before you even see anything else. The amazing studio lighting just makes the whole kitchen pop out of the picture like you're actually there!
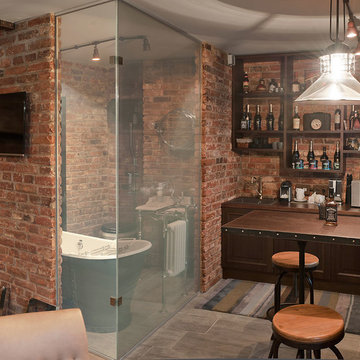
Example of an urban single-wall open concept kitchen design in Moscow with a drop-in sink, recessed-panel cabinets, brown cabinets, brown backsplash and brick backsplash
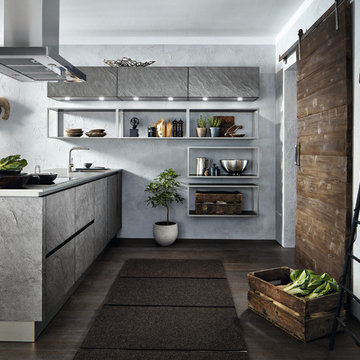
Inspiration for a huge industrial single-wall dark wood floor and brown floor open concept kitchen remodel in Dresden with a drop-in sink, flat-panel cabinets, gray cabinets, solid surface countertops, gray backsplash, stone slab backsplash, stainless steel appliances and an island
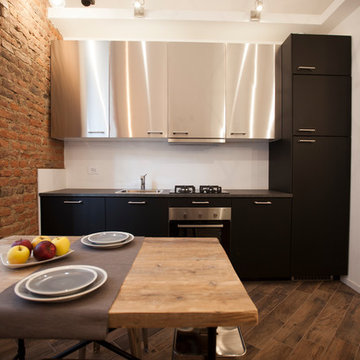
Vista della cucina e del tavolo da pranzo.
Il tavolo, realizzato da un artigiano in legno rustico, arreda perfettamente la zona giorno.
Mid-sized urban single-wall porcelain tile and brown floor open concept kitchen photo in Milan with a drop-in sink, stainless steel cabinets, stainless steel appliances, no island and flat-panel cabinets
Mid-sized urban single-wall porcelain tile and brown floor open concept kitchen photo in Milan with a drop-in sink, stainless steel cabinets, stainless steel appliances, no island and flat-panel cabinets

Herbert stolz, regensburg
Inspiration for a mid-sized industrial single-wall light wood floor, brown floor and wood ceiling open concept kitchen remodel in Munich with a drop-in sink, flat-panel cabinets, white backsplash, no island, white cabinets, stainless steel appliances and white countertops
Inspiration for a mid-sized industrial single-wall light wood floor, brown floor and wood ceiling open concept kitchen remodel in Munich with a drop-in sink, flat-panel cabinets, white backsplash, no island, white cabinets, stainless steel appliances and white countertops

Сергей Мельников
Example of an urban single-wall gray floor open concept kitchen design in Other with a drop-in sink, flat-panel cabinets, metallic backsplash, stainless steel appliances, no island, light wood cabinets and white countertops
Example of an urban single-wall gray floor open concept kitchen design in Other with a drop-in sink, flat-panel cabinets, metallic backsplash, stainless steel appliances, no island, light wood cabinets and white countertops
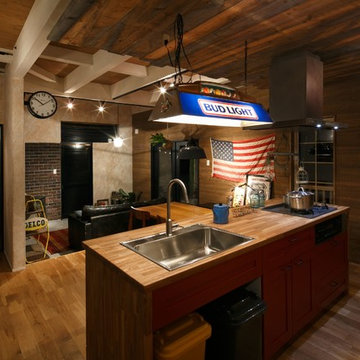
Inspiration for an industrial single-wall medium tone wood floor open concept kitchen remodel in Other with a drop-in sink, shaker cabinets, medium tone wood cabinets, wood countertops and an island
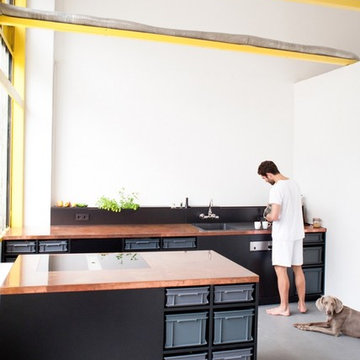
The Berlin Studio Kitchen is an economic concept for a functional kitchen that combines an industrial look with the natural beauty and vividness of untreated copper. Standard container boxes serve perfectly as drawers. That way expensive mechanical drawer runners, lacquered fronts and handles become all unnecessary. The good thing about this of course: the saved money can be invested in a beautiful worktop and quality appliances.
The kitchen body therefore becomes merely a shelve, filled with boxes which are made of recycled plastic material. For going shopping or the barbecue outside, one simply takes a box from the shelve.
The copper worktop opposes the industrial and raw look of the kitchen body. It’s untreated surface is vivid, reacting in various colors to the influences of cooking and cleaning and thereby creating an atmosphere of warmth and natural ageing.
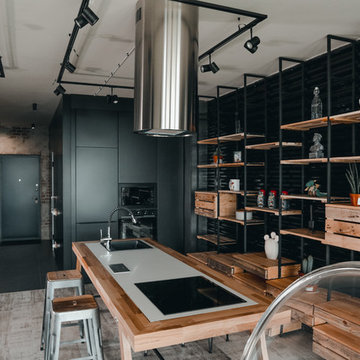
Автор: Архитектор, Швецов Евгений.
www.shvetsovdesign.com
Фотограф: Инна Минелли.
Inspiration for an industrial single-wall open concept kitchen remodel in Yekaterinburg with a drop-in sink, open cabinets and an island
Inspiration for an industrial single-wall open concept kitchen remodel in Yekaterinburg with a drop-in sink, open cabinets and an island
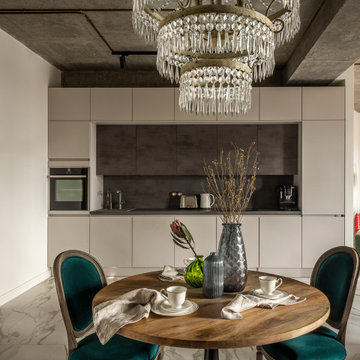
Inspiration for an industrial single-wall white floor open concept kitchen remodel in Moscow with a drop-in sink, flat-panel cabinets, gray cabinets, gray backsplash, stainless steel appliances, no island and gray countertops
Industrial Single-Wall Open Concept Kitchen with a Drop-In Sink Ideas

INT2 architecture
Open concept kitchen - small industrial single-wall painted wood floor and white floor open concept kitchen idea in Moscow with open cabinets, stainless steel cabinets, stainless steel countertops, stainless steel appliances, no island, a drop-in sink, gray countertops and black backsplash
Open concept kitchen - small industrial single-wall painted wood floor and white floor open concept kitchen idea in Moscow with open cabinets, stainless steel cabinets, stainless steel countertops, stainless steel appliances, no island, a drop-in sink, gray countertops and black backsplash
1





