Industrial Kitchen with a Farmhouse Sink and Stone Slab Backsplash Ideas
Refine by:
Budget
Sort by:Popular Today
1 - 20 of 47 photos
Item 1 of 4
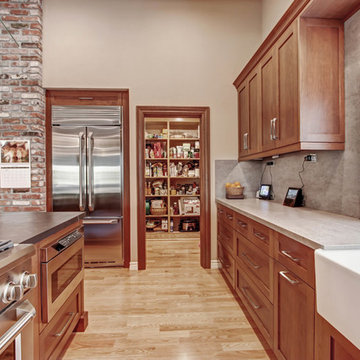
DYS Photo
Mid-sized urban l-shaped light wood floor and brown floor open concept kitchen photo in Los Angeles with a farmhouse sink, shaker cabinets, medium tone wood cabinets, quartz countertops, gray backsplash, stone slab backsplash, stainless steel appliances and an island
Mid-sized urban l-shaped light wood floor and brown floor open concept kitchen photo in Los Angeles with a farmhouse sink, shaker cabinets, medium tone wood cabinets, quartz countertops, gray backsplash, stone slab backsplash, stainless steel appliances and an island
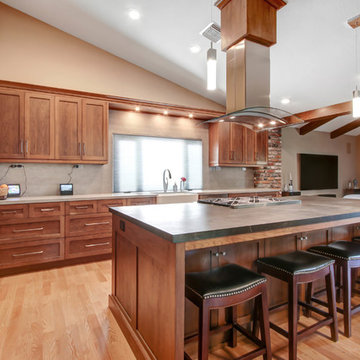
DYS Photo
Example of a mid-sized urban l-shaped light wood floor and brown floor open concept kitchen design in Los Angeles with a farmhouse sink, shaker cabinets, medium tone wood cabinets, quartz countertops, gray backsplash, stone slab backsplash, stainless steel appliances and an island
Example of a mid-sized urban l-shaped light wood floor and brown floor open concept kitchen design in Los Angeles with a farmhouse sink, shaker cabinets, medium tone wood cabinets, quartz countertops, gray backsplash, stone slab backsplash, stainless steel appliances and an island
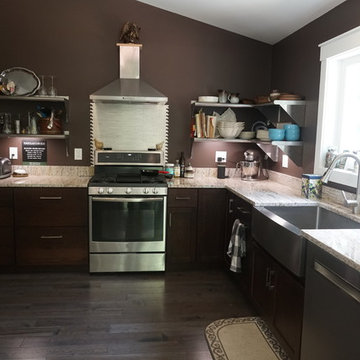
Example of a mid-sized urban l-shaped dark wood floor and brown floor open concept kitchen design in Boston with a farmhouse sink, shaker cabinets, dark wood cabinets, granite countertops, beige backsplash, stone slab backsplash, stainless steel appliances, a peninsula and beige countertops
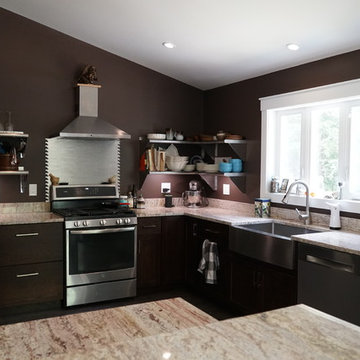
Inspiration for a mid-sized industrial l-shaped dark wood floor and brown floor open concept kitchen remodel in Boston with a farmhouse sink, shaker cabinets, dark wood cabinets, granite countertops, beige backsplash, stone slab backsplash, stainless steel appliances, a peninsula and beige countertops
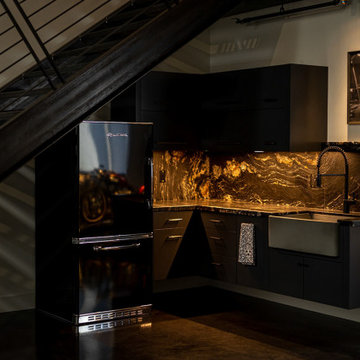
Big Chill Kitchen in the Shop
Kitchen - industrial concrete floor and black floor kitchen idea in Other with a farmhouse sink, flat-panel cabinets, black cabinets, quartzite countertops, black backsplash, stone slab backsplash, black appliances, no island and black countertops
Kitchen - industrial concrete floor and black floor kitchen idea in Other with a farmhouse sink, flat-panel cabinets, black cabinets, quartzite countertops, black backsplash, stone slab backsplash, black appliances, no island and black countertops
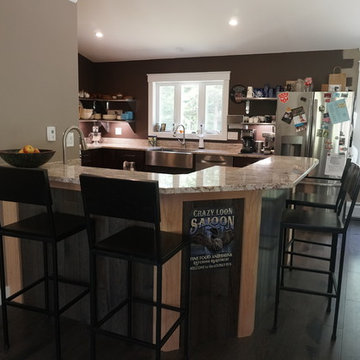
Inspiration for a mid-sized industrial l-shaped dark wood floor and brown floor open concept kitchen remodel in Boston with a farmhouse sink, shaker cabinets, dark wood cabinets, granite countertops, beige backsplash, stone slab backsplash, stainless steel appliances, a peninsula and beige countertops
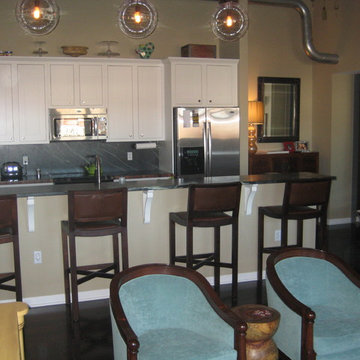
Kitchen - industrial dark wood floor kitchen idea in Other with a farmhouse sink, shaker cabinets, white cabinets, soapstone countertops, black backsplash, stone slab backsplash, stainless steel appliances and a peninsula
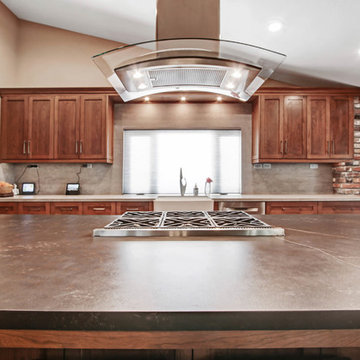
DYS Photo
Mid-sized urban l-shaped light wood floor and brown floor open concept kitchen photo in Los Angeles with a farmhouse sink, shaker cabinets, medium tone wood cabinets, quartz countertops, gray backsplash, stone slab backsplash, stainless steel appliances and an island
Mid-sized urban l-shaped light wood floor and brown floor open concept kitchen photo in Los Angeles with a farmhouse sink, shaker cabinets, medium tone wood cabinets, quartz countertops, gray backsplash, stone slab backsplash, stainless steel appliances and an island
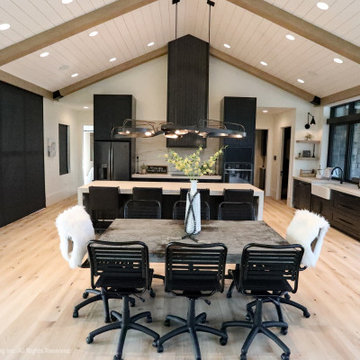
The kitchen is a stunning fusion of contemporary and industrial design. Black shaker cabinets lend a sleek, modern feel, while a custom range hood stands out as a unique centerpiece. Open shelving adds character and showcases decorative items against a backdrop of a vaulted wood-lined ceiling, infusing warmth. The island, with seating for four, serves as a social hub and practical workspace. A discreet walk-in pantry offers ample storage, keeping the kitchen organized and pristine. This space seamlessly combines style and functionality, making it the heart of the home.
Martin Bros. Contracting, Inc., General Contractor; Helman Sechrist Architecture, Architect; JJ Osterloo Design, Designer; Photography by Marie Kinney.
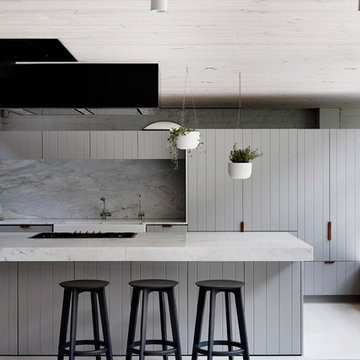
This light and airy loft conversion in an old chocolate factory in Fitzroy, Melbourne (Australia) utilised one of 3 created voids to add light and air to the internal space. These images highlight the Schweigen steel and black glass range hood, selected for its quality canopy finish and powerful external motor extraction power. The project was the winner of the 2016 Australian Interior Design Residential Award. Architects: Eat Architects. Photography: Derek Swalwell
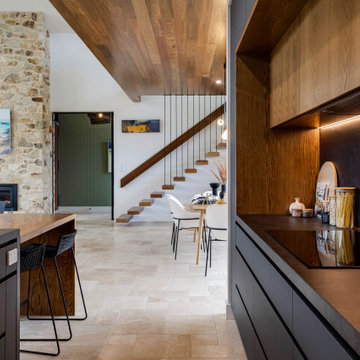
Island Power
Large urban travertine floor and beige floor open concept kitchen photo in Adelaide with a farmhouse sink, black cabinets, quartz countertops, black backsplash, stone slab backsplash, black appliances, an island and black countertops
Large urban travertine floor and beige floor open concept kitchen photo in Adelaide with a farmhouse sink, black cabinets, quartz countertops, black backsplash, stone slab backsplash, black appliances, an island and black countertops
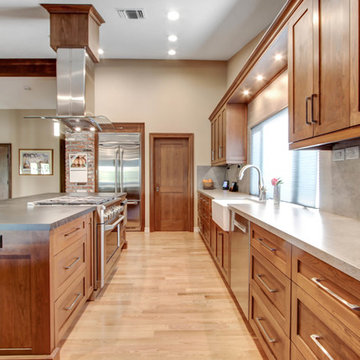
DYS Photo
Mid-sized urban l-shaped light wood floor and brown floor open concept kitchen photo in Los Angeles with a farmhouse sink, shaker cabinets, medium tone wood cabinets, quartz countertops, gray backsplash, stone slab backsplash, stainless steel appliances and an island
Mid-sized urban l-shaped light wood floor and brown floor open concept kitchen photo in Los Angeles with a farmhouse sink, shaker cabinets, medium tone wood cabinets, quartz countertops, gray backsplash, stone slab backsplash, stainless steel appliances and an island
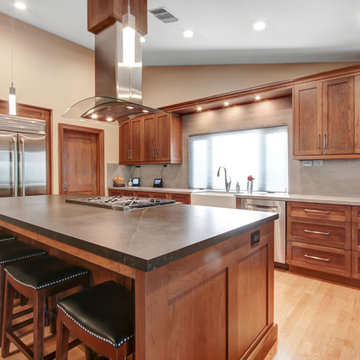
DYS Photo
Example of a mid-sized urban l-shaped light wood floor and brown floor open concept kitchen design in Los Angeles with a farmhouse sink, shaker cabinets, medium tone wood cabinets, quartz countertops, gray backsplash, stone slab backsplash, stainless steel appliances and an island
Example of a mid-sized urban l-shaped light wood floor and brown floor open concept kitchen design in Los Angeles with a farmhouse sink, shaker cabinets, medium tone wood cabinets, quartz countertops, gray backsplash, stone slab backsplash, stainless steel appliances and an island
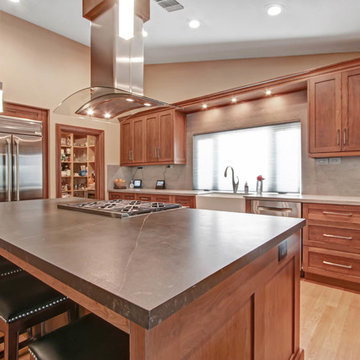
DYS Photo
Open concept kitchen - mid-sized industrial l-shaped light wood floor and brown floor open concept kitchen idea in Los Angeles with a farmhouse sink, shaker cabinets, medium tone wood cabinets, quartz countertops, gray backsplash, stone slab backsplash, stainless steel appliances and an island
Open concept kitchen - mid-sized industrial l-shaped light wood floor and brown floor open concept kitchen idea in Los Angeles with a farmhouse sink, shaker cabinets, medium tone wood cabinets, quartz countertops, gray backsplash, stone slab backsplash, stainless steel appliances and an island
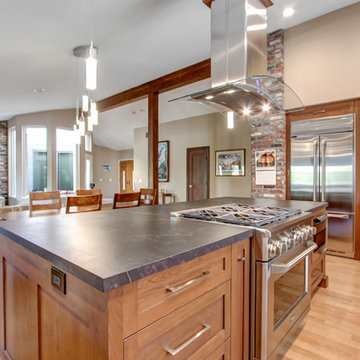
DYS Photo
Mid-sized urban l-shaped light wood floor and brown floor open concept kitchen photo in Los Angeles with a farmhouse sink, shaker cabinets, medium tone wood cabinets, quartz countertops, gray backsplash, stone slab backsplash, stainless steel appliances and an island
Mid-sized urban l-shaped light wood floor and brown floor open concept kitchen photo in Los Angeles with a farmhouse sink, shaker cabinets, medium tone wood cabinets, quartz countertops, gray backsplash, stone slab backsplash, stainless steel appliances and an island
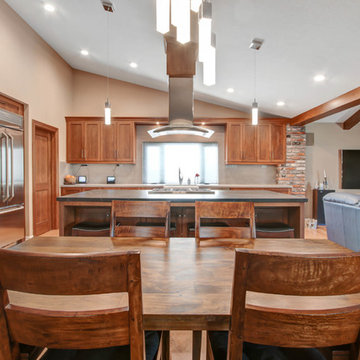
DYS Photo
Open concept kitchen - mid-sized industrial l-shaped light wood floor and brown floor open concept kitchen idea in Los Angeles with a farmhouse sink, shaker cabinets, medium tone wood cabinets, quartz countertops, gray backsplash, stone slab backsplash, stainless steel appliances and an island
Open concept kitchen - mid-sized industrial l-shaped light wood floor and brown floor open concept kitchen idea in Los Angeles with a farmhouse sink, shaker cabinets, medium tone wood cabinets, quartz countertops, gray backsplash, stone slab backsplash, stainless steel appliances and an island
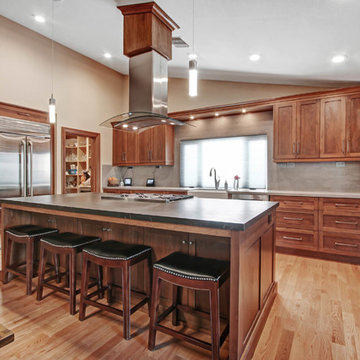
DYS Photo
Open concept kitchen - mid-sized industrial l-shaped light wood floor and brown floor open concept kitchen idea in Los Angeles with a farmhouse sink, shaker cabinets, medium tone wood cabinets, quartz countertops, gray backsplash, stone slab backsplash, stainless steel appliances and an island
Open concept kitchen - mid-sized industrial l-shaped light wood floor and brown floor open concept kitchen idea in Los Angeles with a farmhouse sink, shaker cabinets, medium tone wood cabinets, quartz countertops, gray backsplash, stone slab backsplash, stainless steel appliances and an island
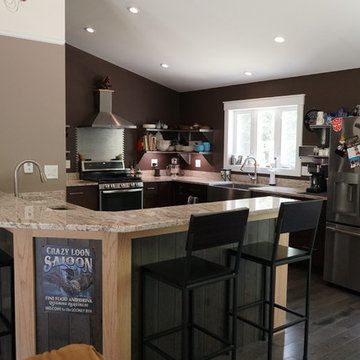
House addition to accommodate a spacious functional kitchen and dining room in contemporary/industrial style. Affordable yet high quality Starmark stained Oak cabinetry paired with stainless steel and a beautiful granite counter top.
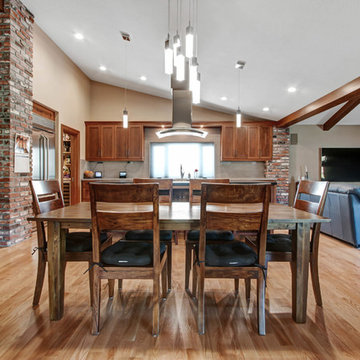
DYS Photo
Mid-sized urban l-shaped light wood floor and brown floor open concept kitchen photo in Los Angeles with a farmhouse sink, shaker cabinets, medium tone wood cabinets, quartz countertops, gray backsplash, stone slab backsplash, stainless steel appliances and an island
Mid-sized urban l-shaped light wood floor and brown floor open concept kitchen photo in Los Angeles with a farmhouse sink, shaker cabinets, medium tone wood cabinets, quartz countertops, gray backsplash, stone slab backsplash, stainless steel appliances and an island
Industrial Kitchen with a Farmhouse Sink and Stone Slab Backsplash Ideas
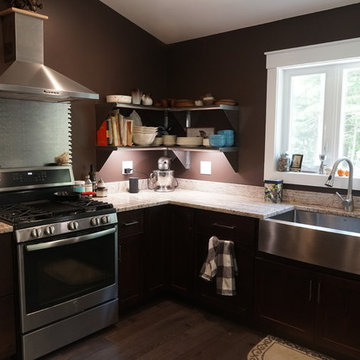
Example of a mid-sized urban l-shaped dark wood floor and brown floor open concept kitchen design in Boston with a farmhouse sink, shaker cabinets, dark wood cabinets, granite countertops, beige backsplash, stone slab backsplash, stainless steel appliances, a peninsula and beige countertops
1





