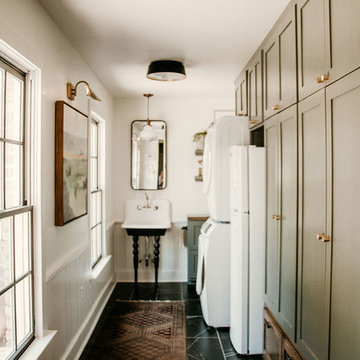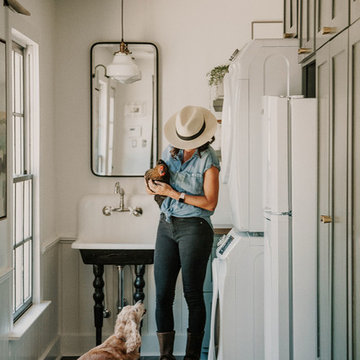Mid-Sized Industrial Laundry Room Ideas
Refine by:
Budget
Sort by:Popular Today
1 - 20 of 95 photos
Item 1 of 3

This photo was taken at DJK Custom Homes new Parker IV Eco-Smart model home in Stewart Ridge of Plainfield, Illinois.
Dedicated laundry room - mid-sized industrial ceramic tile, gray floor and brick wall dedicated laundry room idea in Chicago with a farmhouse sink, shaker cabinets, distressed cabinets, quartz countertops, beige backsplash, brick backsplash, white walls, a stacked washer/dryer and white countertops
Dedicated laundry room - mid-sized industrial ceramic tile, gray floor and brick wall dedicated laundry room idea in Chicago with a farmhouse sink, shaker cabinets, distressed cabinets, quartz countertops, beige backsplash, brick backsplash, white walls, a stacked washer/dryer and white countertops

Darko Zagar
Example of a mid-sized urban laminate floor and brown floor utility room design in DC Metro with an integrated sink, shaker cabinets, white cabinets, white walls and a side-by-side washer/dryer
Example of a mid-sized urban laminate floor and brown floor utility room design in DC Metro with an integrated sink, shaker cabinets, white cabinets, white walls and a side-by-side washer/dryer
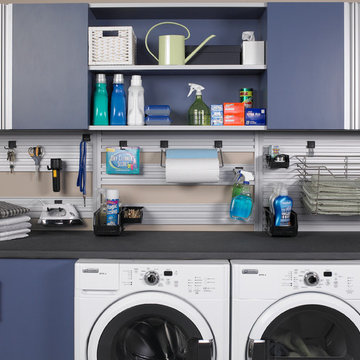
Inspiration for a mid-sized industrial single-wall dedicated laundry room remodel in Atlanta with flat-panel cabinets, blue cabinets, concrete countertops, beige walls and a side-by-side washer/dryer
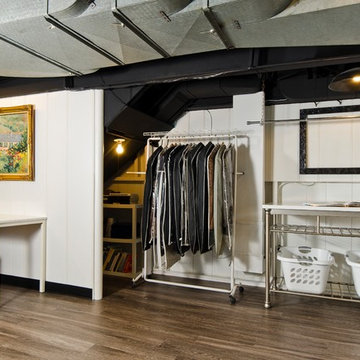
Darko Zagar
Example of a mid-sized urban laminate floor and brown floor utility room design in DC Metro with shaker cabinets, white cabinets, white walls and a side-by-side washer/dryer
Example of a mid-sized urban laminate floor and brown floor utility room design in DC Metro with shaker cabinets, white cabinets, white walls and a side-by-side washer/dryer

Photography by: Dave Goldberg (Tapestry Images)
Mid-sized urban u-shaped concrete floor and brown floor laundry room photo in Detroit with an undermount sink, flat-panel cabinets, white cabinets, solid surface countertops, multicolored backsplash and glass tile backsplash
Mid-sized urban u-shaped concrete floor and brown floor laundry room photo in Detroit with an undermount sink, flat-panel cabinets, white cabinets, solid surface countertops, multicolored backsplash and glass tile backsplash
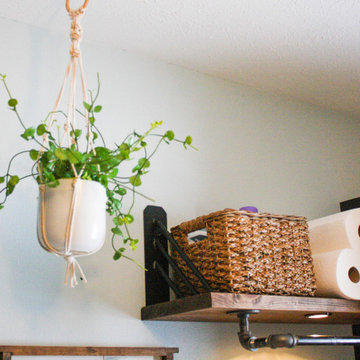
After removing an old hairdresser's sink, this laundry was a blank slate.
Needs; cleaning cabinet, utility sink, laundry sorting.
Custom cabinets were made to fit the space including shelves for laundry baskets, a deep utility sink, and additional storage space underneath for cleaning supplies. The tall closet cabinet holds brooms, mop, and vacuums. A decorative shelf adds a place to hang dry clothes and an opportunity for a little extra light. A fun handmade sign was added to lighten the mood in an otherwise solely utilitarian space.
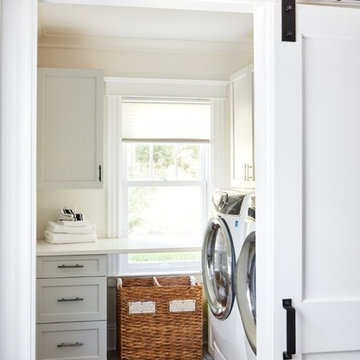
Dividing the existing space into a separate Laundry and Mudroom with a sliding barn door was the inspiration for this space.
Example of a mid-sized urban l-shaped porcelain tile and multicolored floor dedicated laundry room design in New York with an undermount sink, recessed-panel cabinets, gray cabinets, quartz countertops, beige walls, a side-by-side washer/dryer and white countertops
Example of a mid-sized urban l-shaped porcelain tile and multicolored floor dedicated laundry room design in New York with an undermount sink, recessed-panel cabinets, gray cabinets, quartz countertops, beige walls, a side-by-side washer/dryer and white countertops
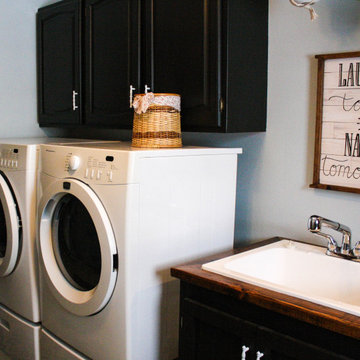
After removing an old hairdresser's sink, this laundry was a blank slate.
Needs; cleaning cabinet, utility sink, laundry sorting.
Custom cabinets were made to fit the space including shelves for laundry baskets, a deep utility sink, and additional storage space underneath for cleaning supplies. The tall closet cabinet holds brooms, mop, and vacuums. A decorative shelf adds a place to hang dry clothes and an opportunity for a little extra light. A fun handmade sign was added to lighten the mood in an otherwise solely utilitarian space.
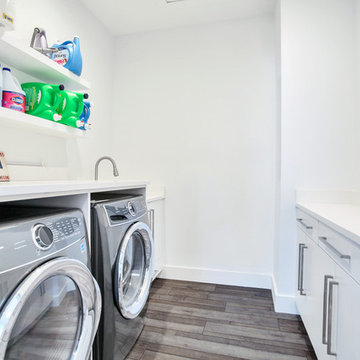
During the planning phase we undertook a fairly major Value Engineering of the design to ensure that the project would be completed within the clients budget. The client identified a ‘Fords Garage’ style that they wanted to incorporate. They wanted an open, industrial feel, however, we wanted to ensure that the property felt more like a welcoming, home environment; not a commercial space. A Fords Garage typically has exposed beams, ductwork, lighting, conduits, etc. But this extent of an Industrial style is not ‘homely’. So we incorporated tongue and groove ceilings with beams, concrete colored tiled floors, and industrial style lighting fixtures.
During construction the client designed the courtyard, which involved a large permit revision and we went through the full planning process to add that scope of work.
The finished project is a gorgeous blend of industrial and contemporary home style.
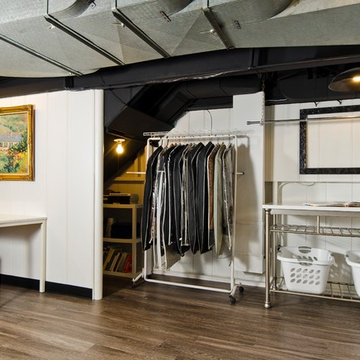
Darko Zagar
Example of a mid-sized urban laminate floor and brown floor utility room design in DC Metro with an integrated sink, shaker cabinets, white cabinets, white walls and a side-by-side washer/dryer
Example of a mid-sized urban laminate floor and brown floor utility room design in DC Metro with an integrated sink, shaker cabinets, white cabinets, white walls and a side-by-side washer/dryer
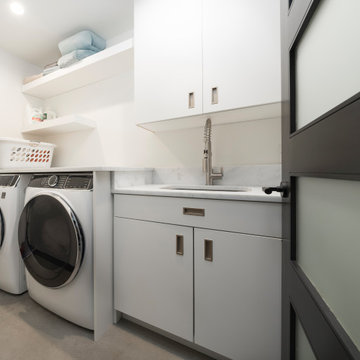
Designer: David Preaus
Cabinet Manufacturer: Bridgewood
Species: Melamine
Finish: Ultra Matte White
Door Style: Slab
Photos: Joe Kusumoto
Example of a mid-sized urban galley dedicated laundry room design in Denver with flat-panel cabinets, white cabinets and a side-by-side washer/dryer
Example of a mid-sized urban galley dedicated laundry room design in Denver with flat-panel cabinets, white cabinets and a side-by-side washer/dryer
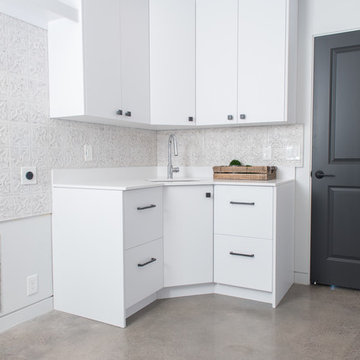
Example of a mid-sized urban l-shaped concrete floor and gray floor dedicated laundry room design in Phoenix with an undermount sink, flat-panel cabinets, white cabinets, quartzite countertops, white walls, a side-by-side washer/dryer and white countertops
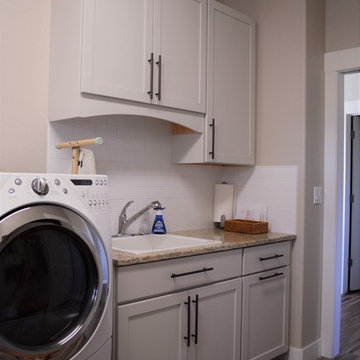
Jennifer Hayes
Mid-sized urban single-wall dedicated laundry room photo in Denver with a drop-in sink and gray cabinets
Mid-sized urban single-wall dedicated laundry room photo in Denver with a drop-in sink and gray cabinets

The kitchen isn't the only room worthy of delicious design... and so when these clients saw THEIR personal style come to life in the kitchen, they decided to go all in and put the Maine Coast construction team in charge of building out their vision for the home in its entirety. Talent at its best -- with tastes of this client, we simply had the privilege of doing the easy part -- building their dream home!

Inspiration for a mid-sized industrial galley utility room remodel in DC Metro with a drop-in sink, flat-panel cabinets, white cabinets, wood countertops, white walls and a side-by-side washer/dryer
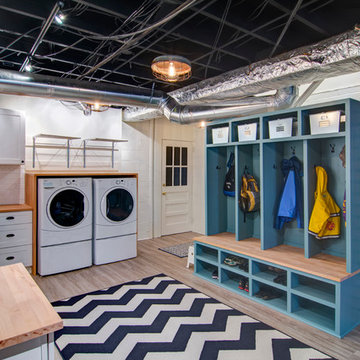
Nelson Salivia
Example of a mid-sized urban vinyl floor and beige floor laundry room design in Atlanta with white walls
Example of a mid-sized urban vinyl floor and beige floor laundry room design in Atlanta with white walls
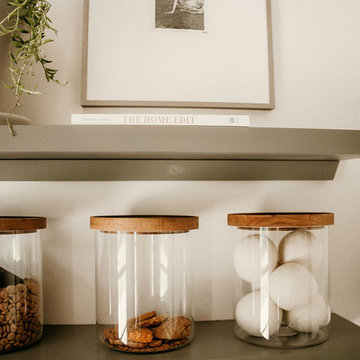
Inspiration for a mid-sized industrial u-shaped dedicated laundry room remodel in Other
Mid-Sized Industrial Laundry Room Ideas
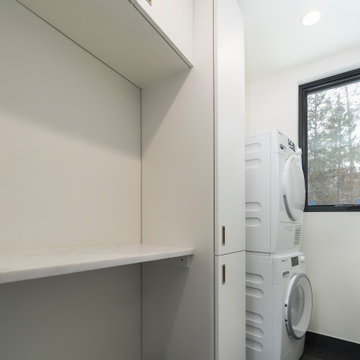
Designer: David Preaus
Cabinet Manufacturer: Bridgewood
Species: Melamine
Finish: Ultra Matte White
Door Style: Slab
Photos: Joe Kusumoto
Inspiration for a mid-sized industrial galley dedicated laundry room remodel in Denver with flat-panel cabinets, white cabinets and a stacked washer/dryer
Inspiration for a mid-sized industrial galley dedicated laundry room remodel in Denver with flat-panel cabinets, white cabinets and a stacked washer/dryer
1






