Industrial Living Space with a Stone Fireplace Ideas
Refine by:
Budget
Sort by:Popular Today
1 - 20 of 292 photos
Item 1 of 3

World Renowned Architecture Firm Fratantoni Design created this beautiful home! They design home plans for families all over the world in any size and style. They also have in-house Interior Designer Firm Fratantoni Interior Designers and world class Luxury Home Building Firm Fratantoni Luxury Estates! Hire one or all three companies to design and build and or remodel your home!
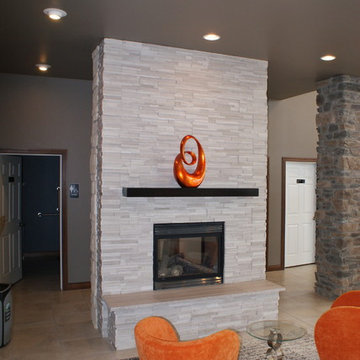
Real Stone Systems White Birch Honed fireplace with a Espresso stained Walnut mantle.
Mid-sized urban open concept ceramic tile family room photo in Cedar Rapids with a two-sided fireplace, a stone fireplace and no tv
Mid-sized urban open concept ceramic tile family room photo in Cedar Rapids with a two-sided fireplace, a stone fireplace and no tv
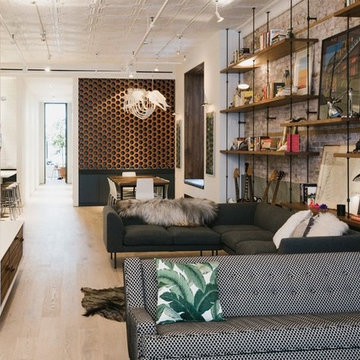
Daniel Shea
Example of a mid-sized urban open concept light wood floor and beige floor living room design in New York with a standard fireplace, a stone fireplace, white walls and a media wall
Example of a mid-sized urban open concept light wood floor and beige floor living room design in New York with a standard fireplace, a stone fireplace, white walls and a media wall
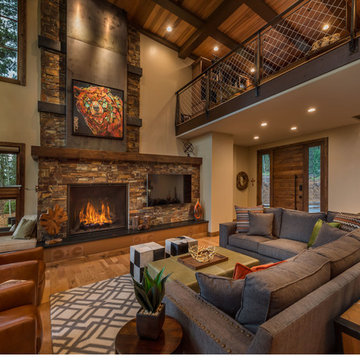
Vance Fox
Living room - mid-sized industrial loft-style medium tone wood floor living room idea in Sacramento with beige walls, a standard fireplace, a stone fireplace and a wall-mounted tv
Living room - mid-sized industrial loft-style medium tone wood floor living room idea in Sacramento with beige walls, a standard fireplace, a stone fireplace and a wall-mounted tv

http://www.A dramatic chalet made of steel and glass. Designed by Sandler-Kilburn Architects, it is awe inspiring in its exquisitely modern reincarnation. Custom walnut cabinets frame the kitchen, a Tulikivi soapstone fireplace separates the space, a stainless steel Japanese soaking tub anchors the master suite. For the car aficionado or artist, the steel and glass garage is a delight and has a separate meter for gas and water. Set on just over an acre of natural wooded beauty adjacent to Mirrormont.
Fred Uekert-FJU Photo
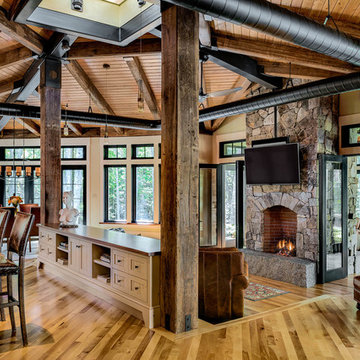
Rob Karosis
Mid-sized urban open concept medium tone wood floor living room photo in Boston with beige walls, a two-sided fireplace and a stone fireplace
Mid-sized urban open concept medium tone wood floor living room photo in Boston with beige walls, a two-sided fireplace and a stone fireplace
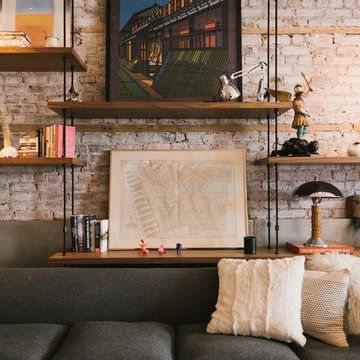
Daniel Shea
Example of a mid-sized urban light wood floor family room design in New York with red walls, a standard fireplace and a stone fireplace
Example of a mid-sized urban light wood floor family room design in New York with red walls, a standard fireplace and a stone fireplace
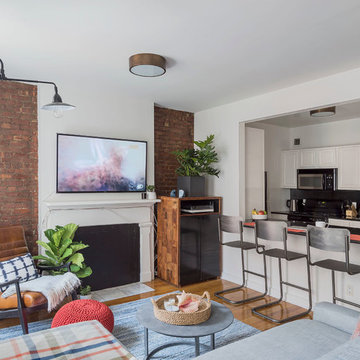
Living room - mid-sized industrial open concept medium tone wood floor living room idea in New York with white walls, a standard fireplace, a stone fireplace and a wall-mounted tv
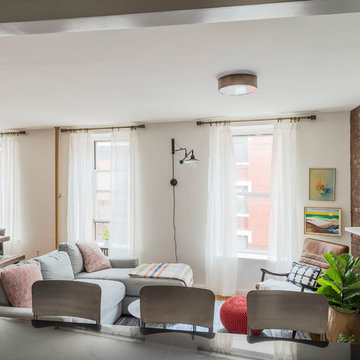
Living room - mid-sized industrial open concept medium tone wood floor living room idea in New York with white walls, a standard fireplace, a stone fireplace and a wall-mounted tv
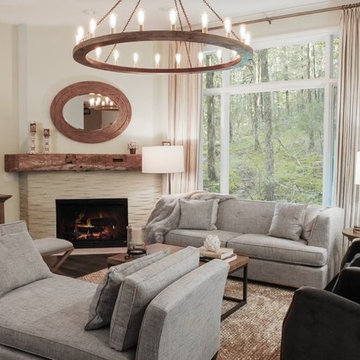
Photos by Victor Coar
Example of a small urban open concept dark wood floor family room design in Other with gray walls, a corner fireplace, a stone fireplace and a tv stand
Example of a small urban open concept dark wood floor family room design in Other with gray walls, a corner fireplace, a stone fireplace and a tv stand
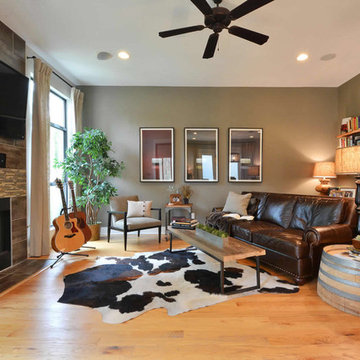
Example of a large urban open concept light wood floor living room design in Austin with a standard fireplace, a stone fireplace, a wall-mounted tv and brown walls
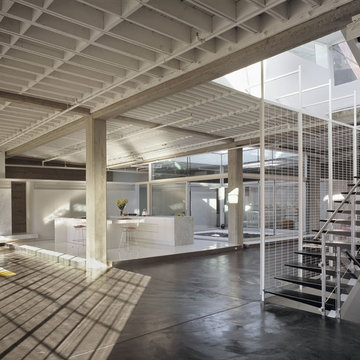
Living room - mid-sized industrial open concept concrete floor and gray floor living room idea in San Francisco with white walls, a corner fireplace and a stone fireplace
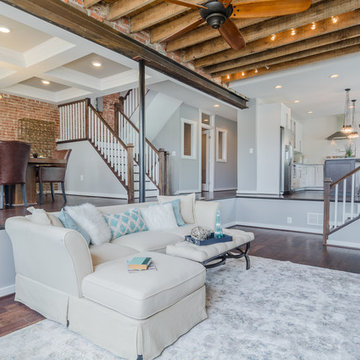
Inspiration for a mid-sized industrial open concept dark wood floor living room remodel in Baltimore with gray walls, a ribbon fireplace, a stone fireplace and no tv

Living room - large industrial formal and open concept concrete floor living room idea in Detroit with beige walls, a standard fireplace, a stone fireplace and a wall-mounted tv
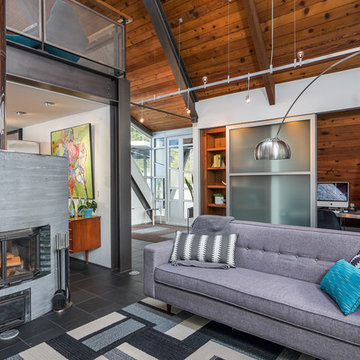
http://www.A dramatic chalet made of steel and glass. Designed by Sandler-Kilburn Architects, it is awe inspiring in its exquisitely modern reincarnation. Custom walnut cabinets frame the kitchen, a Tulikivi soapstone fireplace separates the space, a stainless steel Japanese soaking tub anchors the master suite. For the car aficionado or artist, the steel and glass garage is a delight and has a separate meter for gas and water. Set on just over an acre of natural wooded beauty adjacent to Mirrormont.
Fred Uekert-FJU Photo
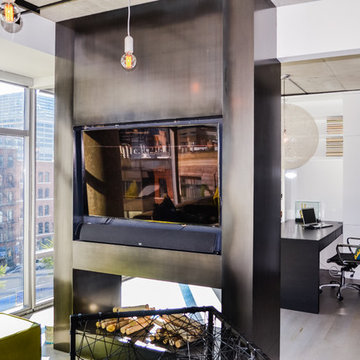
To give this condo a more prominent entry hallway, our team designed a large wooden paneled wall made of Brazilian plantation wood, that ran perpendicular to the front door. The paneled wall.
To further the uniqueness of this condo, we added a sophisticated wall divider in the middle of the living space, separating the living room from the home office. This divider acted as both a television stand, bookshelf, and fireplace.
The floors were given a creamy coconut stain, which was mixed and matched to form a perfect concoction of slate grays and sandy whites.
The kitchen, which is located just outside of the living room area, has an open-concept design. The kitchen features a large kitchen island with white countertops, stainless steel appliances, large wooden cabinets, and bar stools.
Project designed by Skokie renovation firm, Chi Renovation & Design. They serve the Chicagoland area, and it's surrounding suburbs, with an emphasis on the North Side and North Shore. You'll find their work from the Loop through Lincoln Park, Skokie, Evanston, Wilmette, and all of the way up to Lake Forest.
For more about Chi Renovation & Design, click here: https://www.chirenovation.com/
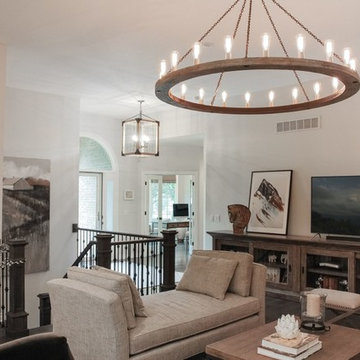
Photos by Victor Coar
Inspiration for a small industrial open concept dark wood floor family room remodel in Other with gray walls, a corner fireplace, a stone fireplace and a tv stand
Inspiration for a small industrial open concept dark wood floor family room remodel in Other with gray walls, a corner fireplace, a stone fireplace and a tv stand
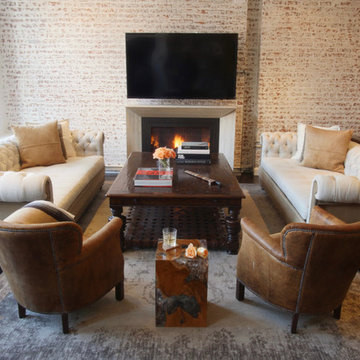
Loft living-sitting area. We stripped down the existing plaster on the walls to expose the brink, then white washed it several times to achieve this look. The fireplace is a decorative gel burning cabinet. The stone surround of the fireplace was designed in-house and fabricated with two different type of stones. Furnishings are RH.
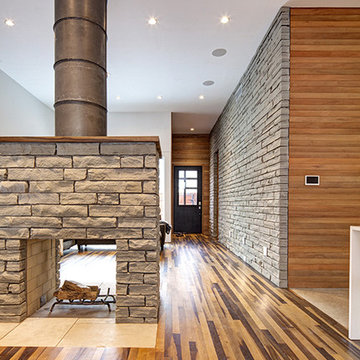
Builder: D&I Landscape Construction
Large urban light wood floor family room photo in Dallas with white walls, a two-sided fireplace and a stone fireplace
Large urban light wood floor family room photo in Dallas with white walls, a two-sided fireplace and a stone fireplace
Industrial Living Space with a Stone Fireplace Ideas
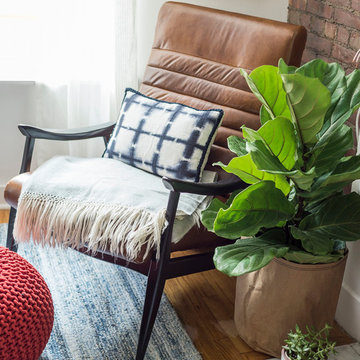
Living room - mid-sized industrial open concept medium tone wood floor living room idea in New York with a standard fireplace, a stone fireplace and a wall-mounted tv
1









