Kids' Beige Tile Bath Ideas
Refine by:
Budget
Sort by:Popular Today
81 - 100 of 6,987 photos
Item 1 of 3
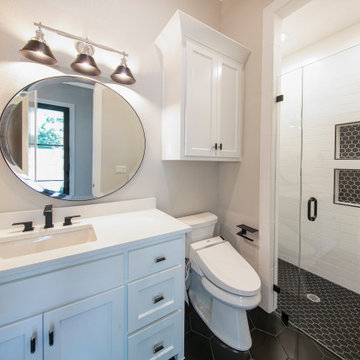
Corner shower - mid-sized transitional kids' beige tile and ceramic tile ceramic tile and single-sink corner shower idea in Dallas with shaker cabinets, white cabinets, marble countertops, a hinged shower door, white countertops and a built-in vanity
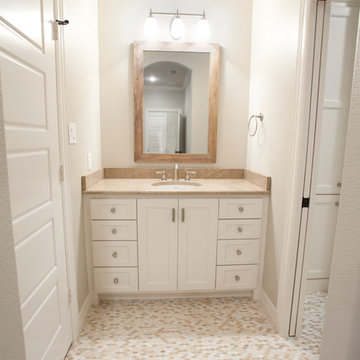
David White Photography
Small farmhouse kids' beige tile and cement tile porcelain tile bathroom photo in Austin with shaker cabinets, white cabinets, a one-piece toilet, gray walls, a drop-in sink and marble countertops
Small farmhouse kids' beige tile and cement tile porcelain tile bathroom photo in Austin with shaker cabinets, white cabinets, a one-piece toilet, gray walls, a drop-in sink and marble countertops
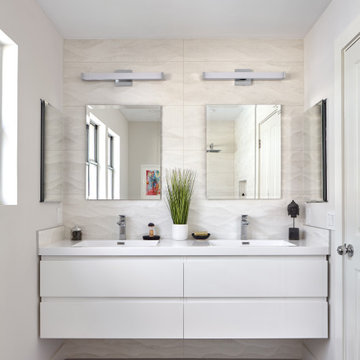
Inspiration for a mid-sized transitional kids' beige tile and porcelain tile porcelain tile, gray floor and double-sink corner shower remodel in San Francisco with flat-panel cabinets, white cabinets, a one-piece toilet, gray walls, an undermount sink, quartzite countertops, a hinged shower door, white countertops, a niche and a floating vanity
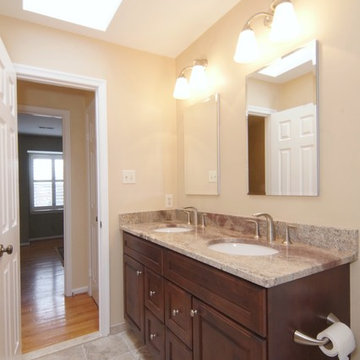
Hall Bath remodel with frameless shower doors and neutral tile.
Inspiration for a mid-sized contemporary kids' beige tile and ceramic tile ceramic tile alcove shower remodel in DC Metro with an undermount sink, raised-panel cabinets, dark wood cabinets, granite countertops, a two-piece toilet and beige walls
Inspiration for a mid-sized contemporary kids' beige tile and ceramic tile ceramic tile alcove shower remodel in DC Metro with an undermount sink, raised-panel cabinets, dark wood cabinets, granite countertops, a two-piece toilet and beige walls
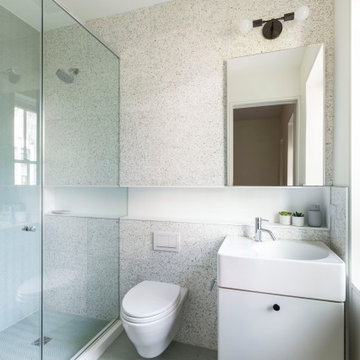
Example of a trendy kids' beige tile and ceramic tile ceramic tile, white floor and single-sink bathroom design in New York with flat-panel cabinets, white cabinets, a two-piece toilet, white walls, an integrated sink, solid surface countertops, a hinged shower door, white countertops and a floating vanity
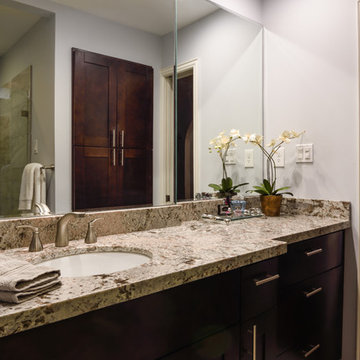
This bathroom was part of a project that we had to divide a Jack and Jill bathroom into two separate bathrooms. In order to make it functional within limited space, we Installed a flush linen closet that has seamless edges, and cabinet drawers instead of doors for more storage. 5 ft stand-up shower, straight granite finish, and Italian porcelain all makes this bathroom overcome the size factor.

Inspiration for a mid-sized timeless kids' beige tile and ceramic tile ceramic tile double shower remodel in Atlanta with a drop-in sink, medium tone wood cabinets, granite countertops, a one-piece toilet, beige walls and raised-panel cabinets
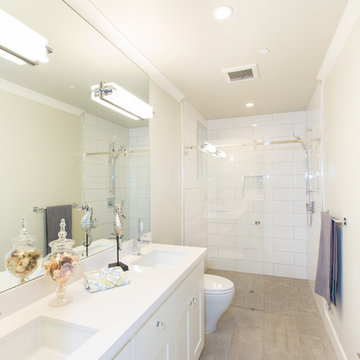
CreativeShot Photography / Christophe Testi
Inspiration for a mid-sized transitional kids' beige tile and porcelain tile porcelain tile walk-in shower remodel in San Francisco with shaker cabinets, white cabinets, a one-piece toilet, white walls, an undermount sink and solid surface countertops
Inspiration for a mid-sized transitional kids' beige tile and porcelain tile porcelain tile walk-in shower remodel in San Francisco with shaker cabinets, white cabinets, a one-piece toilet, white walls, an undermount sink and solid surface countertops
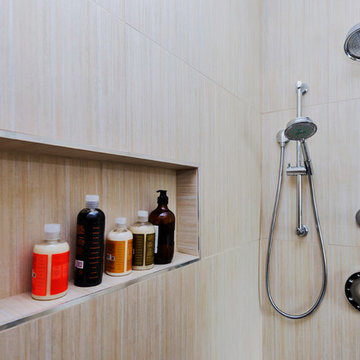
Linda McManus Images, The Bethany Group, Inc.
Bathroom - mid-sized modern kids' beige tile and porcelain tile porcelain tile bathroom idea in Philadelphia with a wall-mount sink, flat-panel cabinets, dark wood cabinets, a one-piece toilet and beige walls
Bathroom - mid-sized modern kids' beige tile and porcelain tile porcelain tile bathroom idea in Philadelphia with a wall-mount sink, flat-panel cabinets, dark wood cabinets, a one-piece toilet and beige walls
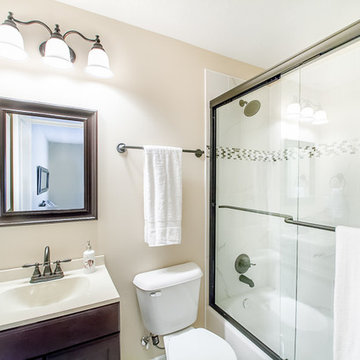
Example of a mid-sized trendy kids' beige tile and ceramic tile bathroom design in Nashville with furniture-like cabinets and gray cabinets
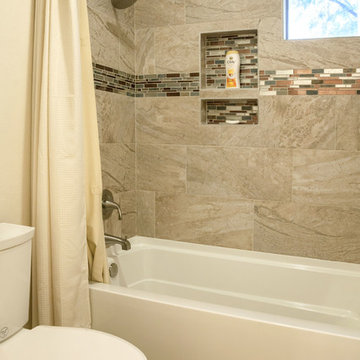
Mid-sized transitional kids' beige tile and porcelain tile porcelain tile bathroom photo in Phoenix with raised-panel cabinets, dark wood cabinets, a one-piece toilet, beige walls, an undermount sink and granite countertops
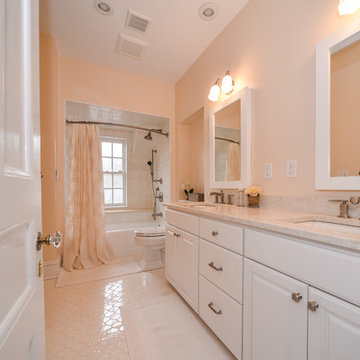
Example of a mid-sized classic kids' beige tile and ceramic tile ceramic tile bathroom design in New York with an undermount sink, raised-panel cabinets, white cabinets, quartzite countertops, a two-piece toilet and beige walls
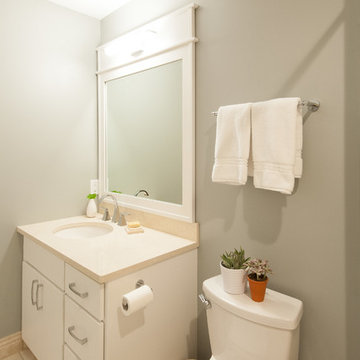
Photo by: Diane Shroeder
Example of a mid-sized transitional kids' beige tile and stone tile marble floor bathroom design in Minneapolis with flat-panel cabinets, white cabinets, a one-piece toilet, gray walls, an undermount sink and solid surface countertops
Example of a mid-sized transitional kids' beige tile and stone tile marble floor bathroom design in Minneapolis with flat-panel cabinets, white cabinets, a one-piece toilet, gray walls, an undermount sink and solid surface countertops
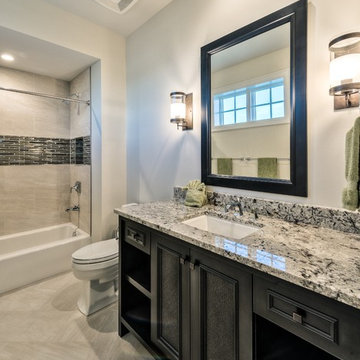
Guest Bath room suite
Inspiration for a large coastal kids' beige tile and stone tile porcelain tile bathroom remodel in Miami with open cabinets, dark wood cabinets, a one-piece toilet, an undermount sink and marble countertops
Inspiration for a large coastal kids' beige tile and stone tile porcelain tile bathroom remodel in Miami with open cabinets, dark wood cabinets, a one-piece toilet, an undermount sink and marble countertops
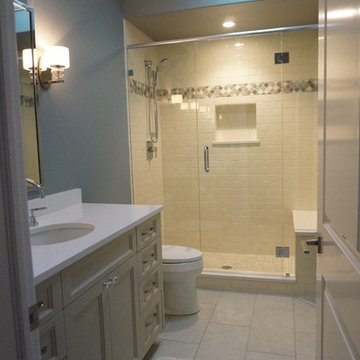
The homeowners wanted to keep the feeling in their new home crisp and clean without losing warmth. Wainscoting, large moldings and walnut stained hardwood floors lend a sense of traditional style while the modern materials make the house fresh. Chrome lighting adorned with crystals and silk shades nod to the homes marriage of the two styles.
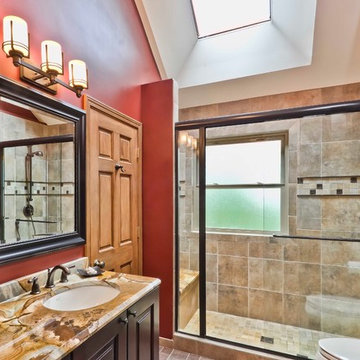
Hall bathroom for 3 boys to share. Wouldn't be complete without the urinal!
Inspiration for a mid-sized timeless kids' beige tile and porcelain tile porcelain tile alcove shower remodel in Chicago with an undermount sink, raised-panel cabinets, dark wood cabinets, marble countertops and red walls
Inspiration for a mid-sized timeless kids' beige tile and porcelain tile porcelain tile alcove shower remodel in Chicago with an undermount sink, raised-panel cabinets, dark wood cabinets, marble countertops and red walls
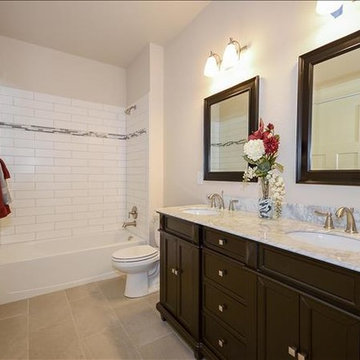
Inspiration for a large country kids' beige tile and ceramic tile ceramic tile bathroom remodel in Denver with an undermount sink, recessed-panel cabinets, dark wood cabinets, marble countertops, a two-piece toilet and gray walls

This 6,000sf luxurious custom new construction 5-bedroom, 4-bath home combines elements of open-concept design with traditional, formal spaces, as well. Tall windows, large openings to the back yard, and clear views from room to room are abundant throughout. The 2-story entry boasts a gently curving stair, and a full view through openings to the glass-clad family room. The back stair is continuous from the basement to the finished 3rd floor / attic recreation room.
The interior is finished with the finest materials and detailing, with crown molding, coffered, tray and barrel vault ceilings, chair rail, arched openings, rounded corners, built-in niches and coves, wide halls, and 12' first floor ceilings with 10' second floor ceilings.
It sits at the end of a cul-de-sac in a wooded neighborhood, surrounded by old growth trees. The homeowners, who hail from Texas, believe that bigger is better, and this house was built to match their dreams. The brick - with stone and cast concrete accent elements - runs the full 3-stories of the home, on all sides. A paver driveway and covered patio are included, along with paver retaining wall carved into the hill, creating a secluded back yard play space for their young children.
Project photography by Kmieick Imagery.
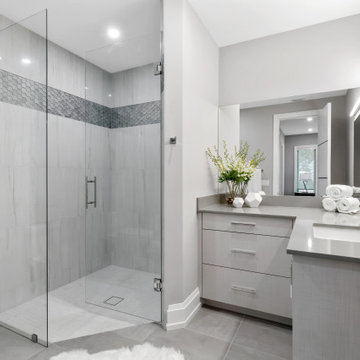
Large trendy kids' beige tile and porcelain tile porcelain tile, gray floor and single-sink corner shower photo in Tampa with flat-panel cabinets, white cabinets, a one-piece toilet, gray walls, an undermount sink, quartz countertops, a hinged shower door, gray countertops and a built-in vanity
Kids' Beige Tile Bath Ideas
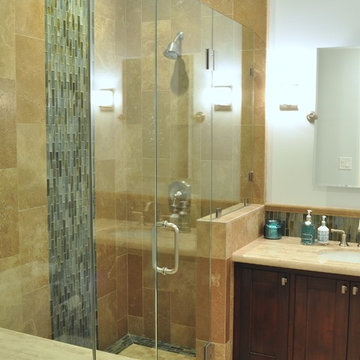
Example of a transitional kids' beige tile and glass tile travertine floor corner shower design in Santa Barbara with shaker cabinets, medium tone wood cabinets, limestone countertops, a two-piece toilet, an undermount sink and blue walls
5







