Kitchen with a Farmhouse Sink and Metal Backsplash Ideas
Refine by:
Budget
Sort by:Popular Today
161 - 180 of 1,449 photos
Item 1 of 3
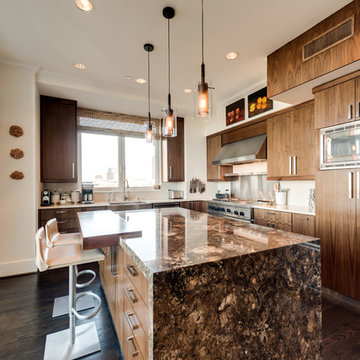
Example of a mid-sized transitional l-shaped dark wood floor and brown floor enclosed kitchen design in Dallas with a farmhouse sink, flat-panel cabinets, medium tone wood cabinets, granite countertops, metallic backsplash, metal backsplash, stainless steel appliances and an island
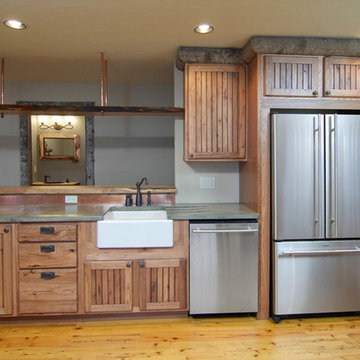
Large farmhouse l-shaped medium tone wood floor eat-in kitchen photo in Charlotte with a farmhouse sink, beaded inset cabinets, medium tone wood cabinets, concrete countertops, blue backsplash, metal backsplash, stainless steel appliances and an island
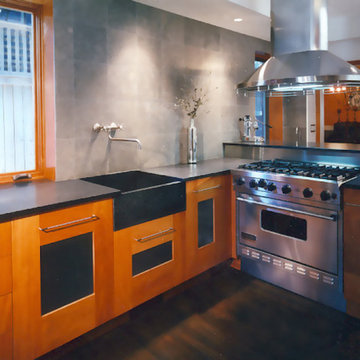
Enclosed kitchen - large modern l-shaped brown floor and dark wood floor enclosed kitchen idea in DC Metro with flat-panel cabinets, light wood cabinets, solid surface countertops, metallic backsplash, metal backsplash, stainless steel appliances, a farmhouse sink and no island
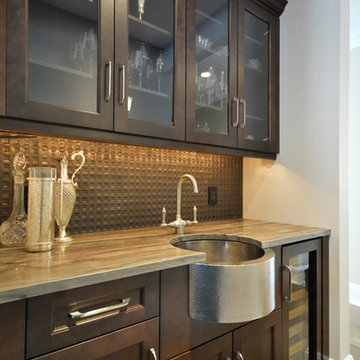
Dark wood cabinetry complimented by grey stone counter. Modern/transtional kitchen design
Kitchen pantry - large transitional single-wall marble floor and brown floor kitchen pantry idea in New York with a farmhouse sink, shaker cabinets, quartzite countertops, metallic backsplash, stainless steel appliances, gray cabinets and metal backsplash
Kitchen pantry - large transitional single-wall marble floor and brown floor kitchen pantry idea in New York with a farmhouse sink, shaker cabinets, quartzite countertops, metallic backsplash, stainless steel appliances, gray cabinets and metal backsplash
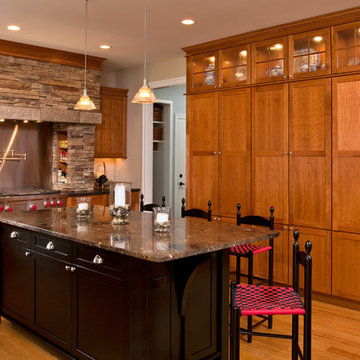
A full wall of custom cabinetry, plus additional located in the island means storage will never be an issue
Scott Bergmann Photography
Eat-in kitchen - large traditional l-shaped medium tone wood floor eat-in kitchen idea with a farmhouse sink, recessed-panel cabinets, medium tone wood cabinets, granite countertops, metallic backsplash, metal backsplash, stainless steel appliances and an island
Eat-in kitchen - large traditional l-shaped medium tone wood floor eat-in kitchen idea with a farmhouse sink, recessed-panel cabinets, medium tone wood cabinets, granite countertops, metallic backsplash, metal backsplash, stainless steel appliances and an island
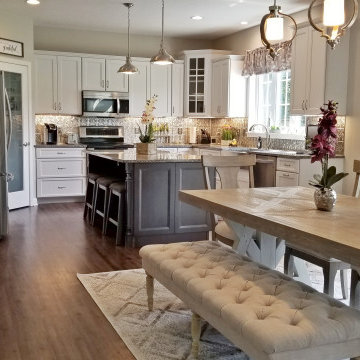
This transitional kitchen borrows element styles of the past and combines them with contemporary features to produce a new and fresh look by our designers.
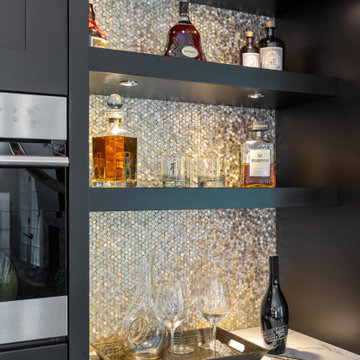
Inspiration for a large l-shaped dark wood floor and brown floor eat-in kitchen remodel in Other with a farmhouse sink, recessed-panel cabinets, black cabinets, quartz countertops, metallic backsplash, metal backsplash, stainless steel appliances, an island and white countertops
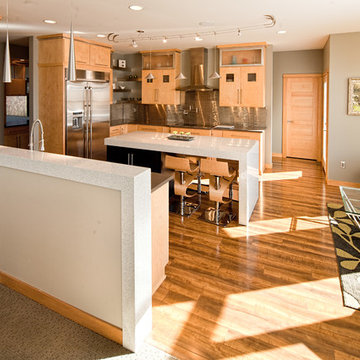
Mid-sized trendy u-shaped dark wood floor open concept kitchen photo in Other with flat-panel cabinets, light wood cabinets, metallic backsplash, metal backsplash, stainless steel appliances, an island, a farmhouse sink and solid surface countertops
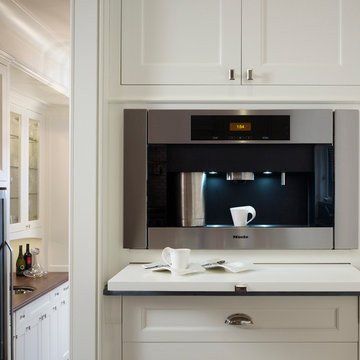
This unique city-home is designed with a center entry, flanked by formal living and dining rooms on either side. An expansive gourmet kitchen / great room spans the rear of the main floor, opening onto a terraced outdoor space comprised of more than 700SF.
The home also boasts an open, four-story staircase flooded with natural, southern light, as well as a lower level family room, four bedrooms (including two en-suite) on the second floor, and an additional two bedrooms and study on the third floor. A spacious, 500SF roof deck is accessible from the top of the staircase, providing additional outdoor space for play and entertainment.
Due to the location and shape of the site, there is a 2-car, heated garage under the house, providing direct entry from the garage into the lower level mudroom. Two additional off-street parking spots are also provided in the covered driveway leading to the garage.
Designed with family living in mind, the home has also been designed for entertaining and to embrace life's creature comforts. Pre-wired with HD Video, Audio and comprehensive low-voltage services, the home is able to accommodate and distribute any low voltage services requested by the homeowner.
This home was pre-sold during construction.
Steve Hall, Hedrich Blessing
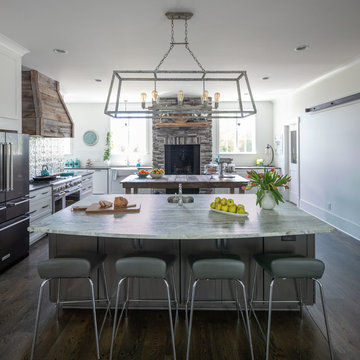
An inviting yet expansive kitchen fit for the most experienced chef, or just sitting around the island features wood burning fireplace, pro style range, dual islands, and pressed tin backsplash
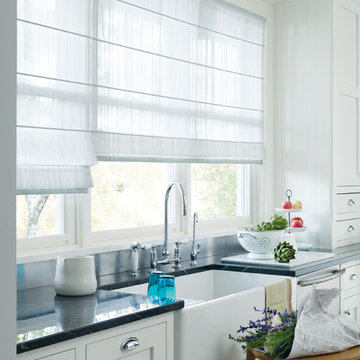
Example of a mid-sized farmhouse single-wall eat-in kitchen design in Chicago with a farmhouse sink, shaker cabinets, white cabinets, quartz countertops, metallic backsplash, metal backsplash, white appliances and no island
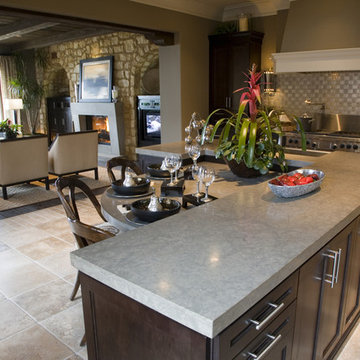
Mid-sized trendy l-shaped ceramic tile and beige floor open concept kitchen photo in Orange County with a farmhouse sink, shaker cabinets, dark wood cabinets, quartz countertops, gray backsplash, metal backsplash, stainless steel appliances and an island
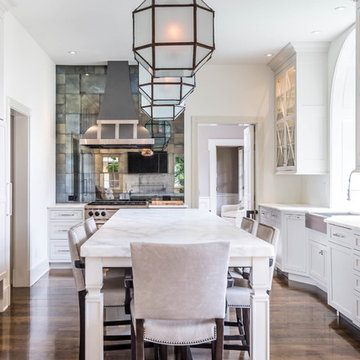
Enclosed kitchen - transitional u-shaped dark wood floor enclosed kitchen idea in Other with a farmhouse sink, shaker cabinets, white cabinets, metallic backsplash, metal backsplash, paneled appliances and an island
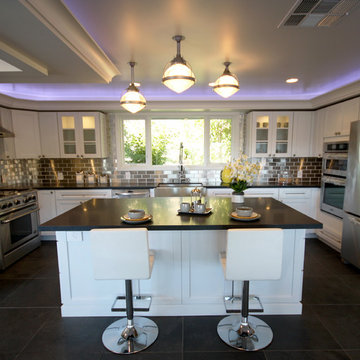
Eat-in kitchen - mid-sized modern u-shaped slate floor eat-in kitchen idea in Los Angeles with a farmhouse sink, shaker cabinets, white cabinets, soapstone countertops, metallic backsplash, metal backsplash, stainless steel appliances and an island
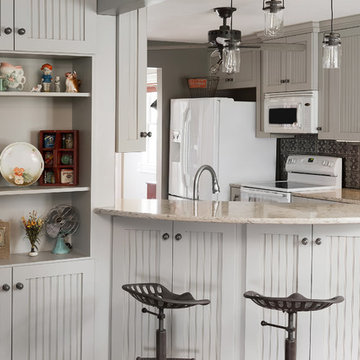
Seven Images
Inspiration for a mid-sized transitional galley porcelain tile and brown floor eat-in kitchen remodel in Other with a farmhouse sink, beaded inset cabinets, gray cabinets, quartz countertops, metallic backsplash, metal backsplash, white appliances and no island
Inspiration for a mid-sized transitional galley porcelain tile and brown floor eat-in kitchen remodel in Other with a farmhouse sink, beaded inset cabinets, gray cabinets, quartz countertops, metallic backsplash, metal backsplash, white appliances and no island
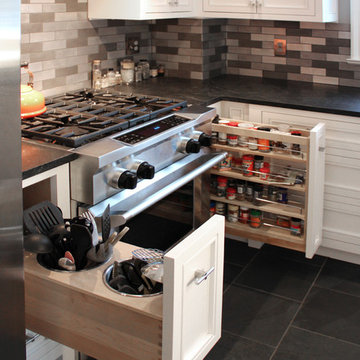
Architect - Scott Tulay, AIA
Contractor - Roger Clark
Cabinetry - Jim Picardi
photo by Scott Tulay
Example of a mid-sized transitional l-shaped slate floor kitchen design in Boston with a farmhouse sink, recessed-panel cabinets, white cabinets, granite countertops, metallic backsplash, metal backsplash, stainless steel appliances and a peninsula
Example of a mid-sized transitional l-shaped slate floor kitchen design in Boston with a farmhouse sink, recessed-panel cabinets, white cabinets, granite countertops, metallic backsplash, metal backsplash, stainless steel appliances and a peninsula
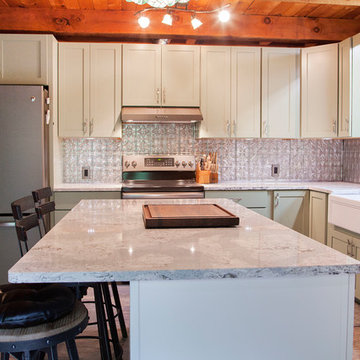
This Kitchen was designed by Nicole in our Windham showroom. This kitchen remodel features Cabico Unique cabinets with maple recessed panel door style (600/K). The L-Shape Kitchen has a pistachio (green paint) finish while the kitchen island has Chantilly (white paint) finish. This kitchen also includes Cambria Quartz countertop with a very sparkly summerhill color and a standard round edging. Other features in this remodel are Kohler Stainless faucet, Rohl RC 30x18 (Apron front) White sink, Rohl Stainess sink grid and Kohler stainless soap dispenser What makes this Kitchen remodel unique is the designer has never done a green color kitchen before and it looks nice. She has also incorporated this kitchen design by using the owners existed hardware (Spoons, Forks and Knives).
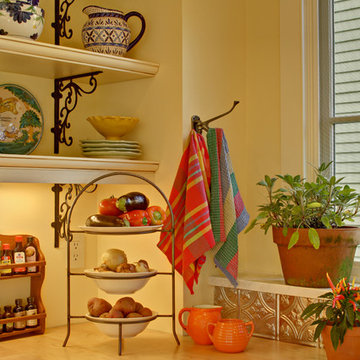
This kitchen features locally built painted & glazed cabinets, maple countertops, farmhouse sink, pressed stainless steel backsplash and LOTS of light thanks to additional windows and a French door. Photo: Wing Wong
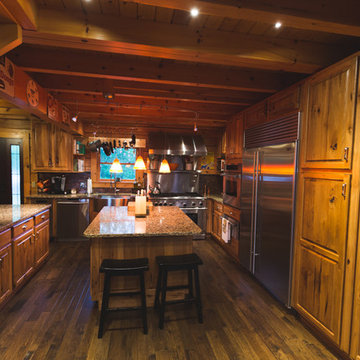
Creative Push
Inspiration for a large rustic l-shaped medium tone wood floor open concept kitchen remodel in Nashville with a farmhouse sink, raised-panel cabinets, medium tone wood cabinets, quartz countertops, metallic backsplash, metal backsplash, stainless steel appliances and two islands
Inspiration for a large rustic l-shaped medium tone wood floor open concept kitchen remodel in Nashville with a farmhouse sink, raised-panel cabinets, medium tone wood cabinets, quartz countertops, metallic backsplash, metal backsplash, stainless steel appliances and two islands
Kitchen with a Farmhouse Sink and Metal Backsplash Ideas
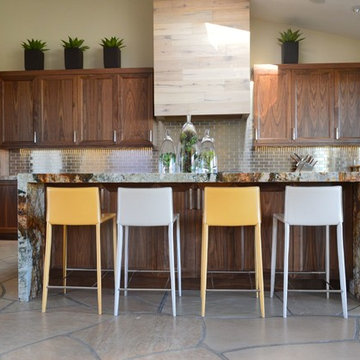
Large trendy u-shaped travertine floor and beige floor eat-in kitchen photo in Phoenix with recessed-panel cabinets, medium tone wood cabinets, an island, a farmhouse sink, granite countertops, beige backsplash, metal backsplash and stainless steel appliances
9





