Kitchen with an Integrated Sink and Blue Cabinets Ideas
Refine by:
Budget
Sort by:Popular Today
141 - 160 of 2,093 photos
Item 1 of 3
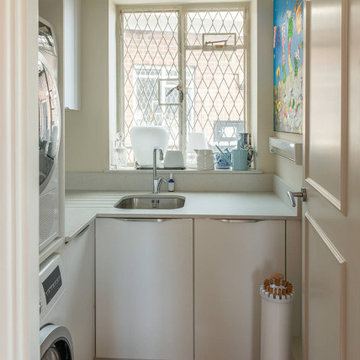
Light grey quartz worktops compliment the Aqua Blue colour of the Kitchen. This kitchen layout maximizes the storage whilst still allowing plenty of working space.
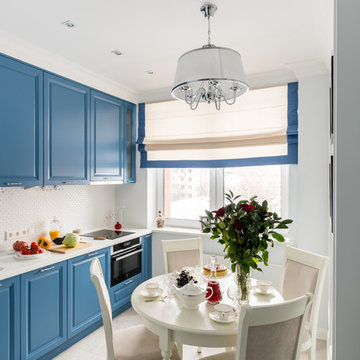
Фотограф: Василий Буланов
Mid-sized transitional single-wall porcelain tile and beige floor enclosed kitchen photo in Moscow with an integrated sink, raised-panel cabinets, blue cabinets, solid surface countertops, white backsplash, mosaic tile backsplash, no island, white countertops and paneled appliances
Mid-sized transitional single-wall porcelain tile and beige floor enclosed kitchen photo in Moscow with an integrated sink, raised-panel cabinets, blue cabinets, solid surface countertops, white backsplash, mosaic tile backsplash, no island, white countertops and paneled appliances
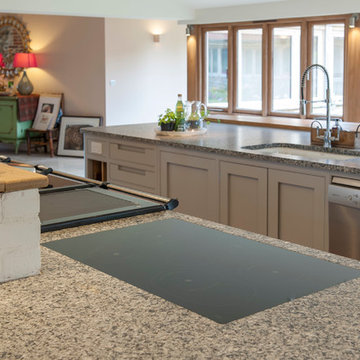
This colourful kitchen is the perfect entertaining space for all the family, with a modern take on the traditional, shaker-style cabinets working well with the modern architecture of the house
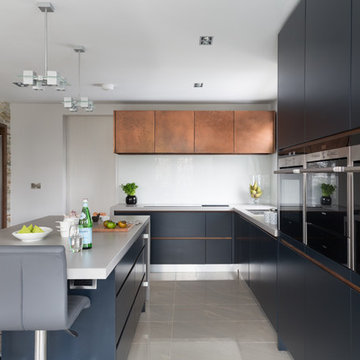
Clean lines, simplicity and a handleless cabinet design are the key characteristics that make up the Linear. A bespoke contemporary kitchen design on the outside with wealth of personalized features on the inside.
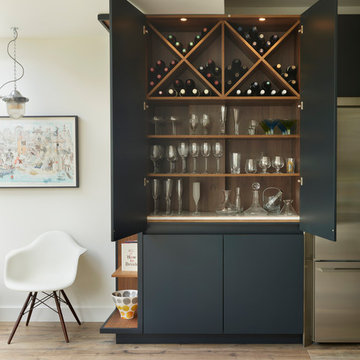
Roundhouse Urbo matt lacquer bespoke kitchen in Farrow & Ball Blue Black and Strong White with Burnished Copper Matt Metallic on wall cabinet. Worktop in Carrara marble and splashback in Bronze Mirror glass.
Photography by Nick Kane
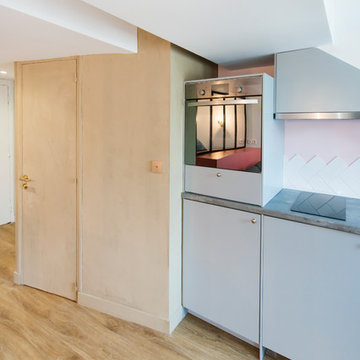
Inspiration for a mid-sized contemporary single-wall light wood floor and beige floor kitchen remodel in Paris with an integrated sink, blue cabinets, ceramic backsplash and no island
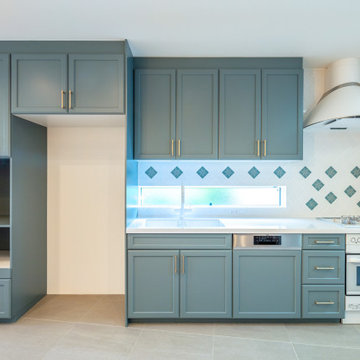
Inspiration for a large modern single-wall ceramic tile and gray floor open concept kitchen remodel in Tokyo with an integrated sink, shaker cabinets, blue cabinets, solid surface countertops, multicolored backsplash, ceramic backsplash, no island and white countertops
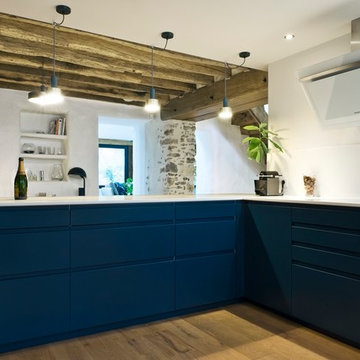
marc ancelle
Example of a large trendy l-shaped light wood floor and brown floor eat-in kitchen design in Paris with an integrated sink, flat-panel cabinets, blue cabinets, solid surface countertops, white backsplash, stainless steel appliances, a peninsula and white countertops
Example of a large trendy l-shaped light wood floor and brown floor eat-in kitchen design in Paris with an integrated sink, flat-panel cabinets, blue cabinets, solid surface countertops, white backsplash, stainless steel appliances, a peninsula and white countertops
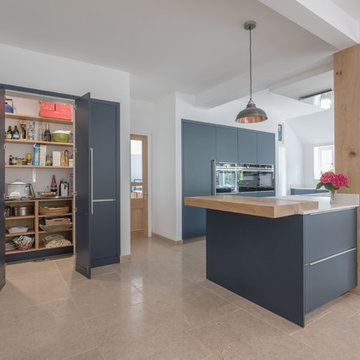
Rational furniture | Cambia | Blue soft lacquer,
Large Island,
Walk in larder/pantry,
Worktop Dekton | 20mm Zenith.
Oak breakfast bar.
Siemens appliance set.
Limestone floor.
www.openhauskitchens.co.uk
The Old Chapel,
Horsham Road,
Pease Pottage,
West Sussex,
RH11 9AW.
Photo Credits: Philip A Bacon @ OpenHaus Kitchens
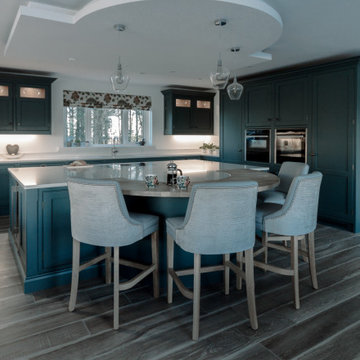
A modern In Frame kitchen painted in Inchyra Blue with Calacatta Quartz work surfaces
Open concept kitchen - huge modern l-shaped dark wood floor open concept kitchen idea in Other with an integrated sink, shaker cabinets, blue cabinets, quartzite countertops, black appliances, an island and white countertops
Open concept kitchen - huge modern l-shaped dark wood floor open concept kitchen idea in Other with an integrated sink, shaker cabinets, blue cabinets, quartzite countertops, black appliances, an island and white countertops
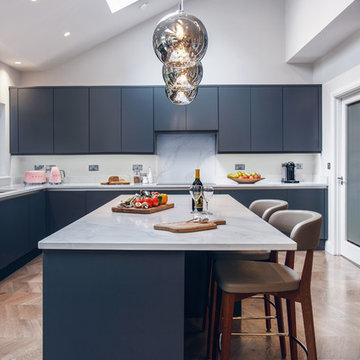
Ailbe Collins
Example of a trendy l-shaped medium tone wood floor open concept kitchen design in Dublin with an integrated sink, flat-panel cabinets, blue cabinets, solid surface countertops, white backsplash, stone slab backsplash, paneled appliances, an island and white countertops
Example of a trendy l-shaped medium tone wood floor open concept kitchen design in Dublin with an integrated sink, flat-panel cabinets, blue cabinets, solid surface countertops, white backsplash, stone slab backsplash, paneled appliances, an island and white countertops
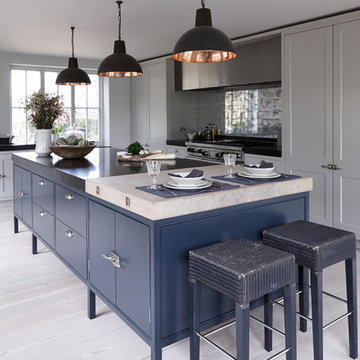
This bespoke ‘Heritage’ hand-painted oak kitchen by Mowlem & Co pays homage to classical English design principles, reinterpreted for a contemporary lifestyle. Created for a period family home in a former rectory in Sussex, the design features a distinctive free-standing island unit in an unframed style, painted in Farrow & Ball’s ‘Railings’ shade and fitted with Belgian Fossil marble worktops.
At one end of the island a reclaimed butchers block has been fitted (with exposed bolts as an accent feature) to serve as both a chopping block and preparation area and an impromptu breakfast bar when needed. Distressed wicker bar stools add to the charming ambience of this warm and welcoming scheme. The framed fitted cabinetry, full height along one wall, are painted in Farrow & Ball ‘Purbeck Stone’ and feature solid oak drawer boxes with dovetail joints to their beautifully finished interiors, which house ample, carefully customised storage.
Full of character, from the elegant proportions to the finest details, the scheme includes distinctive latch style handles and a touch of glamour on the form of a sliver leaf glass splashback, and industrial style pendant lamps with copper interiors for a warm, golden glow.
Appliances for family that loves to cook include a powerful Westye range cooker, a generous built-in Gaggenau fridge freezer and dishwasher, a bespoke Westin extractor, a Quooker boiling water tap and a KWC Inox spray tap over a Sterling stainless steel sink.
Designer Jane Stewart says, “The beautiful old rectory building itself was a key inspiration for the design, which needed to have full contemporary functionality while honouring the architecture and personality of the property. We wanted to pay homage to influences such as the Arts & Crafts movement and Lutyens while making this a unique scheme tailored carefully to the needs and tastes of a busy modern family.”
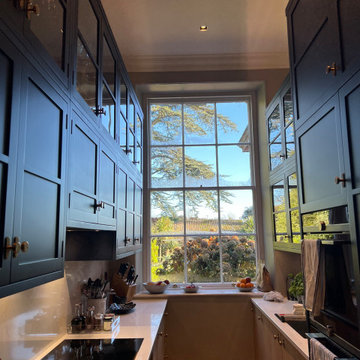
Example of a small trendy galley enclosed kitchen design in Dorset with an integrated sink, shaker cabinets, blue cabinets, quartzite countertops, white backsplash, granite backsplash, paneled appliances, no island and white countertops
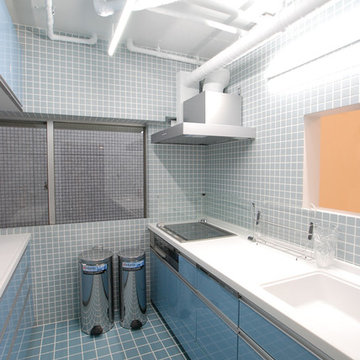
Inspiration for an industrial galley porcelain tile enclosed kitchen remodel in Tokyo with an integrated sink, flat-panel cabinets, blue cabinets and glass sheet backsplash
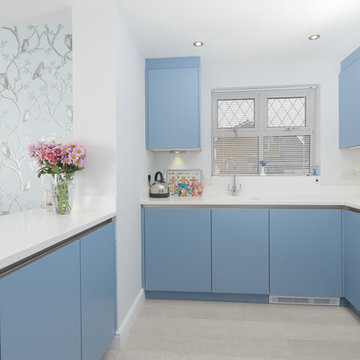
Technical Features
• Doors-Master Silk Gloss
• Worktops-Staron Bright White
• Appliances-Neff- Slide and Hide Oven, Hob, Extractor, Fridge, Washer, Slimline Dishwasher, Microwave,
• 1810 Curvato Tap
• Staron Bright White Sink
• White Knight Dryer
• LED Tri Lights
• LED Cool White Lights
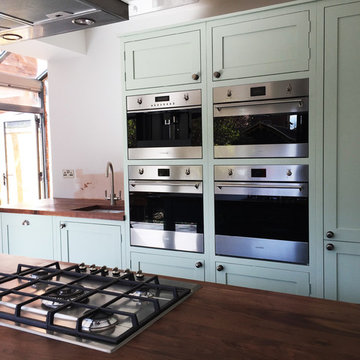
A lovely more modern looking example of one of our handmade kitchens, this one in Sage and light blue with wooden worktops
Kitchen pantry - mid-sized traditional single-wall ceramic tile and beige floor kitchen pantry idea in London with an integrated sink, shaker cabinets, blue cabinets, stainless steel appliances and an island
Kitchen pantry - mid-sized traditional single-wall ceramic tile and beige floor kitchen pantry idea in London with an integrated sink, shaker cabinets, blue cabinets, stainless steel appliances and an island
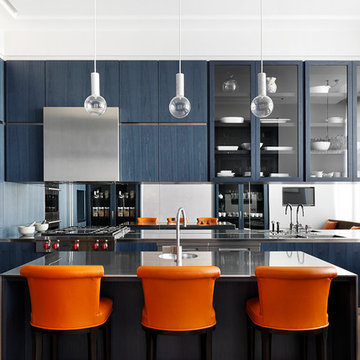
Alexander James
Example of a trendy l-shaped eat-in kitchen design in London with an integrated sink, flat-panel cabinets, blue cabinets, mirror backsplash, stainless steel appliances and an island
Example of a trendy l-shaped eat-in kitchen design in London with an integrated sink, flat-panel cabinets, blue cabinets, mirror backsplash, stainless steel appliances and an island
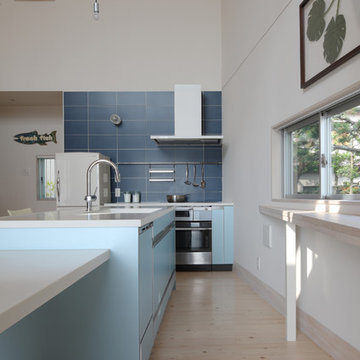
photo by Kurozumi Naoomi
Trendy galley dark wood floor and beige floor open concept kitchen photo in Tokyo Suburbs with an integrated sink, flat-panel cabinets, blue cabinets, solid surface countertops, blue backsplash, porcelain backsplash, white appliances and an island
Trendy galley dark wood floor and beige floor open concept kitchen photo in Tokyo Suburbs with an integrated sink, flat-panel cabinets, blue cabinets, solid surface countertops, blue backsplash, porcelain backsplash, white appliances and an island
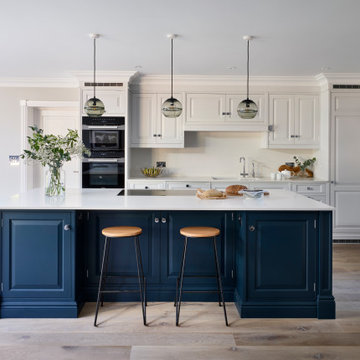
Working alongside our client’s building contractors, we were commissioned to design and make a bespoke in-frame hand-painted kitchen with a stunning island as the central focus. Situated in a 40 sq. metre open plan space, the 16 sq. metre kitchen has a door that leads on to a utility room, also designed by Simon Taylor Furniture.
Our clients wanted a traditional in frame hand-painted kitchen with raised and fielded panel doors and end panels with symmetrical framed pilasters on each corner of the island. They required plenty of storage and because of the island’s generous 3m x 1.3m dimensions, we were able to incorporate cupboards on both sides with a recessed area facing the kitchen for two bar stools. For the task side, we made 45cm oak dovetail drawers on either side of 90cm versions at the centre, with a cupboard at one end and a pull-out bin at the other. The drawers at the centre have a 40cm depth in order to sit in front of the concealed ventilation tower of the Novy Panorama 90cm vented downdraft induction hob that is situated flush within the worktop. When in use, the tower rises up by up to 30cm to withdraw cooking odours directly next to the pans, therefore no overhead extraction is required in the room. The island is painted in Hague Blue by Farrow & Ball, the white 20mm worktops are Misty Carrera Quartz by Caesarstone.
The run of cabinetry facing the island is painted in Dimpse by Farrow & Ball, includes a wet area with a 60cm Siemens integrated dishwasher within and a white undermount sink by Shaws of Darwen that includes an InSinkerator food waste disposer. A Hestia U-spout tap by Franke sits alongside a Quooker PRO3 Nordic Square boiling water tap. Overhead cupboards are in two sizes and base cabinetry features a two-door utility cupboard. To the left is a tall floor-to-ceiling housing featuring a bank of cooking appliances from the Pureline collection by Miele – a 45cm combination microwave above a 60cm pyrolytic single oven with a 29cm warming drawer. A storage cupboard sits above the appliance bank, with drawer beneath. At the other end of this run is a further floor-to-ceiling door front for a tall integrated larder fridge by Siemens.
To the left of the double doors leading to the family room, is a further run of floor-to-ceiling cabinetry, which incorporates a breakfast cabinet with bi-fold doors, a drawer for napkins and cutlery and a two-door cupboard beneath. This is next to a full-size pantry larder with oak internals and spice racks built into the doors. All chrome knobs and hinges are by Crofts and Assinder and the pendant lights are by John Lewis. In order to maintain the symmetry of the open plan room, the ceiling cornicing runs throughout the kitchen above all tall furniture.
Kitchen with an Integrated Sink and Blue Cabinets Ideas
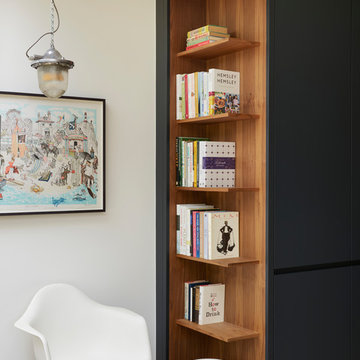
Roundhouse Urbo matt lacquer bespoke kitchen in Farrow & Ball Blue Black and Strong White with Burnished Copper Matt Metallic on wall cabinet. Worktop in Carrara marble and splashback in Bronze Mirror glass.
Photography by Nick Kane
8





