Kitchen with an Integrated Sink and Metallic Backsplash Ideas
Refine by:
Budget
Sort by:Popular Today
741 - 760 of 1,913 photos
Item 1 of 3
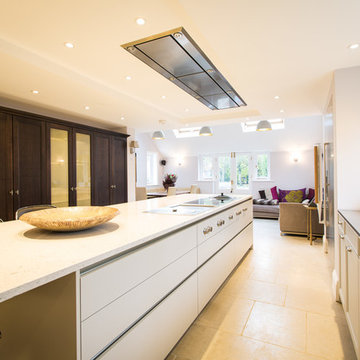
THE BRIEF
Lengthy consultations with the client and her family over an 18 month period (during which a well was discovered underneath the foundations) revealed their relaxed approach to living and desire for a modern-classic look. The shape of the room and the request for 5 domino hobs determined the need for a large and sociable island. It was also important to provide the perfect place for the family to gather whilst mum cooks. A large kitchen sink was particularly desired by the owners who wanted to be able to use this area as a wet zone work station.
THE CHALLENGE
With such a large number of cabinets within this kitchen we created diversity and interest by introducing three harmonising finishes; sterling grey, walnut and truffle grey; each defining their own zones. Onto these we added 4 different handle types to accent the different areas and create interest and individuality. Integrating a Kohler Stages sink into a Stainless steel work top provided the perfect wet zone area, whereas on the island the Blanco Rivers Silestone offers a more classic and homely appeal without compromising practicality.
THE OUTCOME
This new kitchen is a world apart from the clients original wooden in-frame kitchen. Its understated style is innately calming whilst the careful space planning means that it is fantastically practical and a joy to use. In the main kitchen galley area the user has easy access to sink, cooking and refrigeration within a few steps. The perimeter areas of the kitchen house the ovens and the display storage and allow for easy passage way to the living/dining area without interrupting the working area.
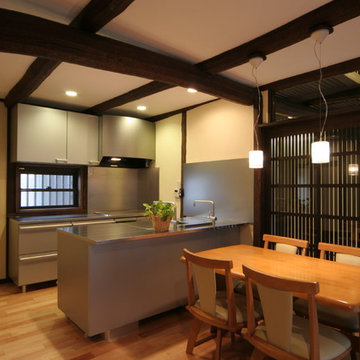
古納屋に住む
台所・食堂 キッチンはダブルのI型の構成
Inspiration for a small zen galley medium tone wood floor and beige floor open concept kitchen remodel in Other with an integrated sink, stainless steel cabinets, stainless steel countertops, metallic backsplash, wood backsplash, stainless steel appliances, an island and gray countertops
Inspiration for a small zen galley medium tone wood floor and beige floor open concept kitchen remodel in Other with an integrated sink, stainless steel cabinets, stainless steel countertops, metallic backsplash, wood backsplash, stainless steel appliances, an island and gray countertops
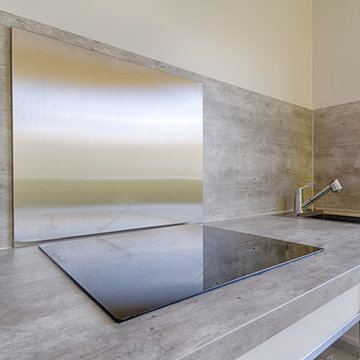
Guillaume
Inspiration for a mid-sized contemporary single-wall ceramic tile and gray floor enclosed kitchen remodel in Paris with an integrated sink, beaded inset cabinets, beige cabinets, laminate countertops, metallic backsplash, paneled appliances and no island
Inspiration for a mid-sized contemporary single-wall ceramic tile and gray floor enclosed kitchen remodel in Paris with an integrated sink, beaded inset cabinets, beige cabinets, laminate countertops, metallic backsplash, paneled appliances and no island
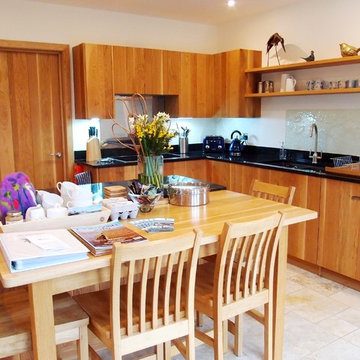
So Kipling
Example of a large eclectic u-shaped limestone floor and beige floor open concept kitchen design in Cornwall with an integrated sink, flat-panel cabinets, medium tone wood cabinets, granite countertops, metallic backsplash, stainless steel appliances, a peninsula and black countertops
Example of a large eclectic u-shaped limestone floor and beige floor open concept kitchen design in Cornwall with an integrated sink, flat-panel cabinets, medium tone wood cabinets, granite countertops, metallic backsplash, stainless steel appliances, a peninsula and black countertops
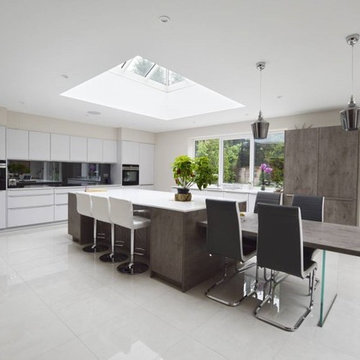
This project had an open plan kitchen extension. This is a German kitchen in a mix of Light Silk grey and Laminate Oak lava woodgrain with a sleek minimal stainless steel handle. This is teamed with White Storm quartz worktops, smoked grey mirror splash back and Siemens appliances.
This Kitchen design includes one of Kuhlmann's unique award winning systems. The multilevel corner drawer unit - This unit allows drawers to be accessed from both sides of the corner.
The island has both breakfast bar seating, and dropped table seating with a sleek glass leg to give the floating illusion. combing the two types of seating really worked for this family as they wanted this to be their main family room
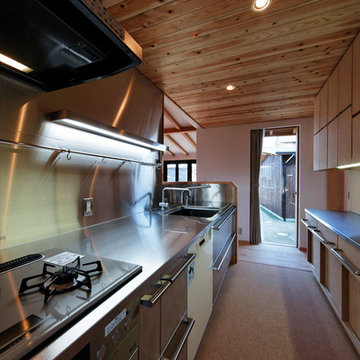
Photo by:ジェイクス 佐藤二郎
Mid-sized danish galley cork floor and beige floor enclosed kitchen photo in Other with an integrated sink, beaded inset cabinets, beige cabinets, stainless steel countertops, metallic backsplash and stainless steel appliances
Mid-sized danish galley cork floor and beige floor enclosed kitchen photo in Other with an integrated sink, beaded inset cabinets, beige cabinets, stainless steel countertops, metallic backsplash and stainless steel appliances
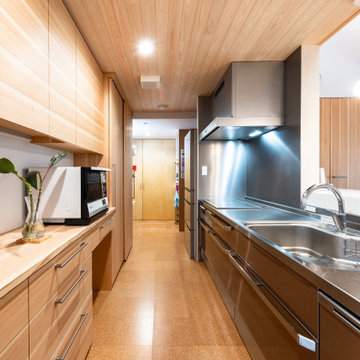
クリナップキッチン。バックセットはスギ材にて製作。
向こう側はパントリー。冷蔵庫の向こう側から玄関につながる。
Enclosed kitchen - mid-sized asian single-wall cork floor and wood ceiling enclosed kitchen idea in Other with an integrated sink, flat-panel cabinets, light wood cabinets, stainless steel countertops, metallic backsplash and paneled appliances
Enclosed kitchen - mid-sized asian single-wall cork floor and wood ceiling enclosed kitchen idea in Other with an integrated sink, flat-panel cabinets, light wood cabinets, stainless steel countertops, metallic backsplash and paneled appliances

インテリア性の高い、暮らしやすい収納づくり
Inspiration for a large modern single-wall marble floor and white floor open concept kitchen remodel in Other with an integrated sink, flat-panel cabinets, stainless steel cabinets, stainless steel countertops, metallic backsplash, colored appliances, a peninsula and white countertops
Inspiration for a large modern single-wall marble floor and white floor open concept kitchen remodel in Other with an integrated sink, flat-panel cabinets, stainless steel cabinets, stainless steel countertops, metallic backsplash, colored appliances, a peninsula and white countertops
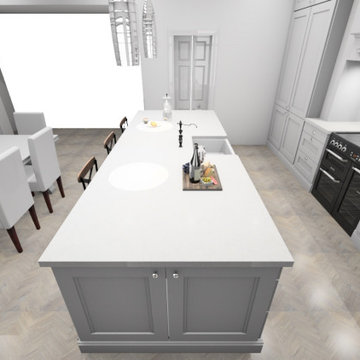
copy paste into your browser for a multi-point pano view https://panorama.2020.net/view/h4rkcotoqumjso5ljetvsq/
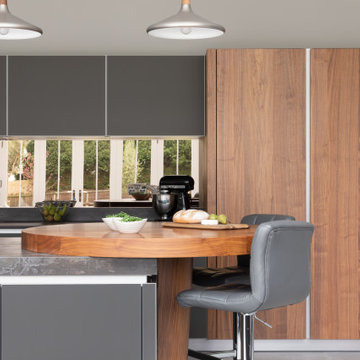
As part of a large open-plan extension to a detached house in Hampshire, Searle & Taylor was commissioned to design a timeless modern handleless kitchen for a couple who are keen cooks and who regularly entertain friends and their grown-up family. The kitchen is part of the couples’ large living space that features a wall of panel doors leading out to the garden. It is this area where aperitifs are taken before guests dine in a separate dining room, and also where parties take place. Part of the brief was to create a separate bespoke drinks cabinet cum bar area as a separate, yet complementary piece of furniture.
Handling separate aspects of the design, Darren Taylor and Gavin Alexander both worked on this kitchen project together. They created a plan that featured matt glass door and drawer fronts in Lava colourway for the island, sink run and overhead units. These were combined with oiled walnut veneer tall cabinetry from premium Austrian kitchen furniture brand, Intuo. Further bespoke additions including the 80mm circular walnut breakfast bar with a turned tapered half-leg base were made at Searle & Taylor’s bespoke workshop in England. The worktop used throughout is Trillium by Dekton, which is featured in 80mm thickness on the kitchen island and 20mm thickness on the sink and hob runs. It is also used as an upstand. The sink run includes a Franke copper grey one and a half bowl undermount sink and a Quooker Flex Boiling Water Tap.
The surface of the 3.1 metre kitchen island is kept clear for when the couple entertain, so the flush-mounted 80cm Gaggenau induction hob is situated in front of the bronze mirrored glass splashback. Directly above it is a Westin 80cm built-in extractor at the base of the overhead cabinetry. To the left and housed within the walnut units is a bank of Gaggenau ovens including a 60cm pyrolytic oven, a combination steam oven and warming drawers in anthracite colourway and a further integrated Gaggenau dishwasher is also included in the scheme. The full height Siemens A Cool 76cm larder fridge and tall 61cm freezer are all integrated behind furniture doors for a seamless look to the kitchen. Internal storage includes heavyweight pan drawers and Legra pull-out shelving for dry goods, herbs, spices and condiments.
As a completely separate piece of furniture, but finished in the same oiled walnut veneer is the ‘Gin Cabinet’ a built-in unit designed to look as if it is freestanding. To the left is a tall Gaggenau Wine Climate Cabinet and to the right is a decorative cabinet for glasses and the client’s extensive gin collection, specially backlit with LED lighting and with a bespoke door front to match the front of the wine cabinet. At the centre are full pocket doors that fold back into recesses to reveal a bar area with bronze mirror back panel and shelves in front, a 20mm Trillium by Dekton worksurface with a single bowl Franke sink and another Quooker Flex Boiling Water Tap with the new Cube function, for filtered boiling, hot, cold and sparkling water. A further Gaggenau microwave oven is installed within the unit and cupboards beneath feature Intuo fronts in matt glass, as before.
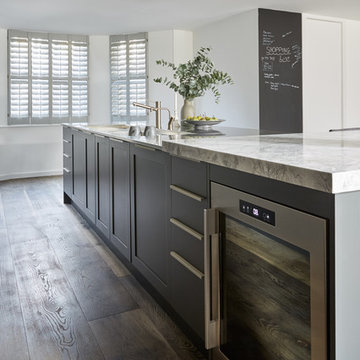
The result of a close collaboration between designer and client, this stylish kitchen maximises the varying heights and shapes of the space to create a blend of relaxed, open-plan charm and functionally distinct working and living zones. The thoughtful updating of classic aesthetics lends the room a timeless beauty, while a tonal range of warm greys creates a subtle counterpoint to distinctive accents such as brass fittings and sliding ladders.
An abundance of light graces the space as it flows between the needs of chic entertaining, informal family gatherings and culinary proficiency. Plentiful – and occasionally quirky – storage also forms a key design detail, while the finest in materials and equipment make this kitchen a place to truly enjoy.
Photo by Jake Fitzjones
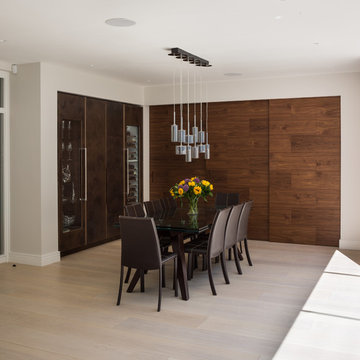
Roundhouse Urbo & Metro matt lacquer bespoke kitchen in RAL 9003 and Matt Patinated Bronze and Walnut veneer with worktop sin Glacier White Corian for sink run and island and Calacatta Ora marble for drinks cabinet. Bronze mirror splashbacks and inside pocket doors.
Photography by Nick Kane.
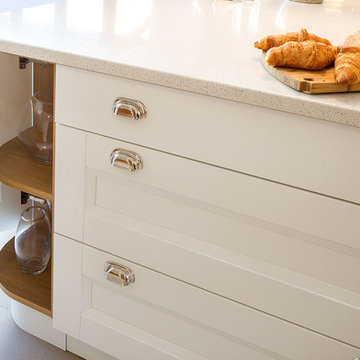
Inspiration for a contemporary open concept kitchen remodel in Other with an integrated sink, shaker cabinets, white cabinets, quartzite countertops, metallic backsplash, mirror backsplash and an island
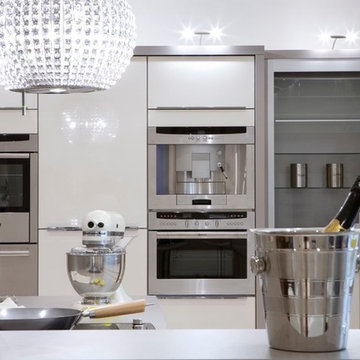
barbara corsico
Enclosed kitchen - mid-sized contemporary single-wall limestone floor enclosed kitchen idea in Dublin with an integrated sink, flat-panel cabinets, beige cabinets, laminate countertops, metallic backsplash, paneled appliances and an island
Enclosed kitchen - mid-sized contemporary single-wall limestone floor enclosed kitchen idea in Dublin with an integrated sink, flat-panel cabinets, beige cabinets, laminate countertops, metallic backsplash, paneled appliances and an island
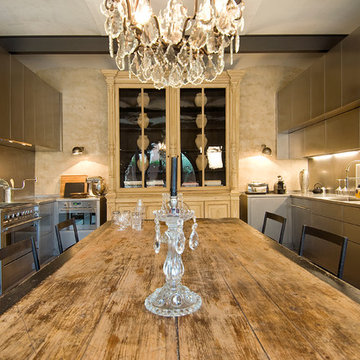
Paredes de cocina revestidas en FUTURCRET Microcemento acabado clásico.
Example of a large transitional medium tone wood floor and brown floor eat-in kitchen design in Barcelona with an integrated sink, glass-front cabinets, light wood cabinets, stainless steel countertops, metallic backsplash, stainless steel appliances and no island
Example of a large transitional medium tone wood floor and brown floor eat-in kitchen design in Barcelona with an integrated sink, glass-front cabinets, light wood cabinets, stainless steel countertops, metallic backsplash, stainless steel appliances and no island
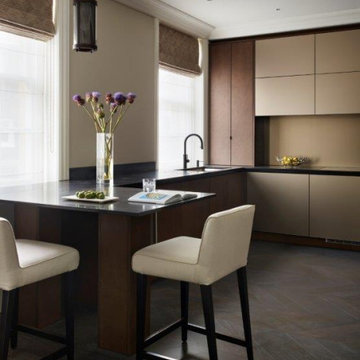
Adjoining a capacious living and dining space accessed by double doors, this contemporary kitchen is situated in an imposing Victorian building near Green Park in the heart of central London. Simon Taylor Furniture was commissioned to create a stylish handleless kitchen with a glamorous aesthetic featuring a range of sumptuous textures. For this, designer Tony Lister chose a colour palette of chocolate brown, bronze and black to create a rich and dramatic effect.
Tall cabinetry is constructed using a chocolate coloured concrete door front, with all internal cupboards finished with a bronze Xyloleaf textured material, making it look luxurious inside and out. While the kitchen is handleless with soft-close doors and drawers in the main, the two doors that open the Gaggenau tall fridge and freezer feature specially designed long bespoke handles by blacksmith, Ged Kennett.
To complement the textured concrete we created satin bronze matt glass door fronts and then made splashbacks in the exact same bronze colourway to create a block of colour in shimmering bronze to face the double doors. We also used an aged bronze finger rail plate to tie the colour scheme together and create something truly original. The overhead cabinetry features Blum Aventos lift systems which close automatically by touching the sensor. Internal storage systems and Legrabox drawer boxes are also by Blum.
The 20mm worksurface and peninsula is by Caesarstone in a Vanilla Noir colourway throughout, which has a pale vein running through the darker stone that picks out colours from the cabinetry. All integrated cooling, dishwashing and cooking appliances are by Gaggenau. For the ovens, warming drawer and sous vide we chose to feature them in black to suit the dramatic look of the kitchen. Together with a large Kohler Poise brushed steel undermount sink a trough is also installed to create an Ice Sink for entertaining. We also installed a Quooker Flex Tap, but in order to conform to the client’s request for no chrome in the kitchen, it was specially finished in a matt black coating by Yardley Bespoke.
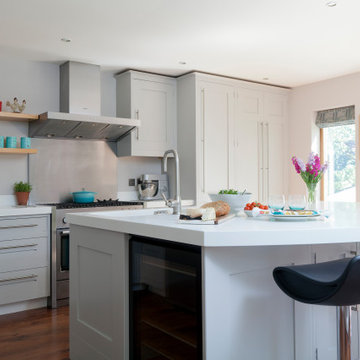
Kitchen - mid-sized transitional galley medium tone wood floor and brown floor kitchen idea in Kent with an integrated sink, shaker cabinets, gray cabinets, metallic backsplash, metal backsplash, stainless steel appliances, an island and white countertops
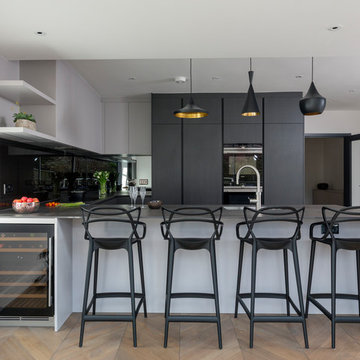
Example of a mid-sized trendy u-shaped medium tone wood floor and brown floor eat-in kitchen design in London with an integrated sink, flat-panel cabinets, dark wood cabinets, quartzite countertops, metallic backsplash, mirror backsplash, black appliances, a peninsula and brown countertops
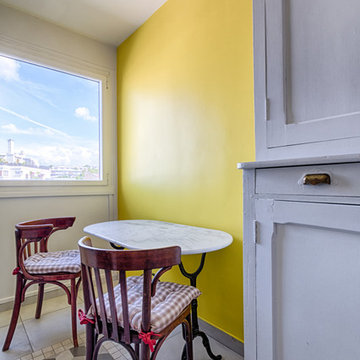
Guillaume
Example of a mid-sized trendy single-wall ceramic tile and gray floor enclosed kitchen design in Paris with an integrated sink, beaded inset cabinets, beige cabinets, laminate countertops, metallic backsplash, paneled appliances and no island
Example of a mid-sized trendy single-wall ceramic tile and gray floor enclosed kitchen design in Paris with an integrated sink, beaded inset cabinets, beige cabinets, laminate countertops, metallic backsplash, paneled appliances and no island
Kitchen with an Integrated Sink and Metallic Backsplash Ideas
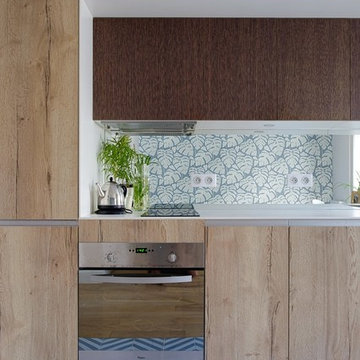
Small trendy single-wall cement tile floor and blue floor open concept kitchen photo in Paris with an integrated sink, medium tone wood cabinets, quartzite countertops, mirror backsplash, stainless steel appliances, no island, white countertops, flat-panel cabinets and metallic backsplash
38





