Kitchen with an Undermount Sink and Shaker Cabinets Ideas
Refine by:
Budget
Sort by:Popular Today
201 - 220 of 182,194 photos
Item 1 of 5
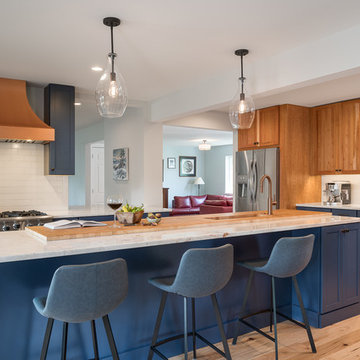
Large transitional l-shaped light wood floor eat-in kitchen photo in Burlington with an undermount sink, shaker cabinets, blue cabinets, quartzite countertops, white backsplash, porcelain backsplash, stainless steel appliances, an island and white countertops
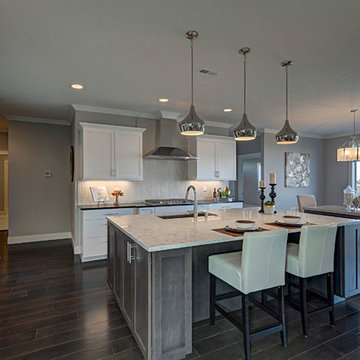
Example of a mid-sized trendy l-shaped dark wood floor open concept kitchen design in Seattle with an undermount sink, shaker cabinets, white cabinets, quartz countertops, white backsplash, porcelain backsplash, stainless steel appliances and an island
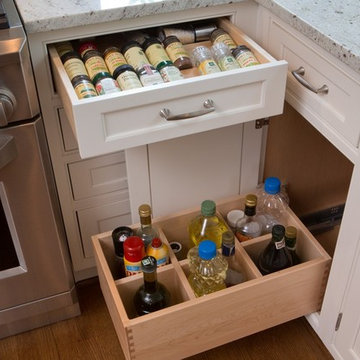
A long narrow kitchen renovation where we opted to put in an island and eliminate a wall of cabinets. Blocked up a window where the range is now and added two small windows.
Client was from the south and loved to add some bling, so we added crystal chandeliers and glass backsplash that sparkles.
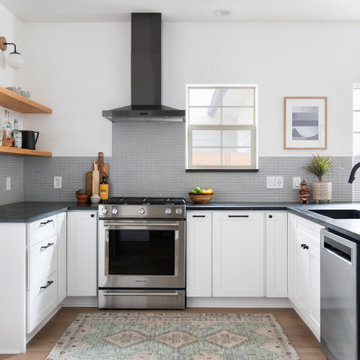
Open concept kitchen - mid-sized transitional u-shaped light wood floor and brown floor open concept kitchen idea in Austin with an undermount sink, shaker cabinets, white cabinets, marble countertops, gray backsplash, ceramic backsplash, stainless steel appliances, a peninsula and black countertops

Beach style l-shaped medium tone wood floor, brown floor, exposed beam, shiplap ceiling and vaulted ceiling open concept kitchen photo in Other with an undermount sink, shaker cabinets, white cabinets, white backsplash, an island, black countertops, quartzite countertops, marble backsplash and paneled appliances
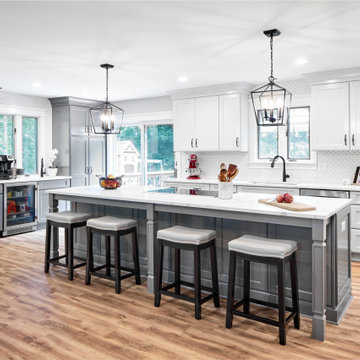
Inspiration for a transitional l-shaped medium tone wood floor and brown floor kitchen remodel in Indianapolis with an undermount sink, shaker cabinets, white cabinets, white backsplash, porcelain backsplash, stainless steel appliances, an island and white countertops
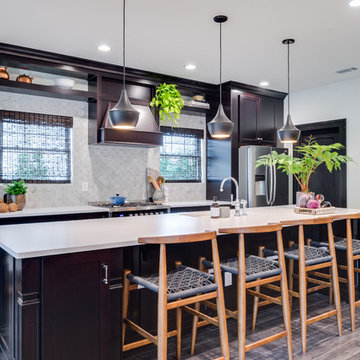
3 pendants over island xcustom wood floor xhardwood floor xmedium hardwood flooring xmedium hardwood floors xmedium wood floor xmedium wood flooring xmohawk flooring xMohawk floors xmohawk hardwood floor xMohawk Hardwood Flooring xmohawk wood floor xmohawk wood flooring xrustic medium floor xwood custom flooring xwood flooring xwooden floors x
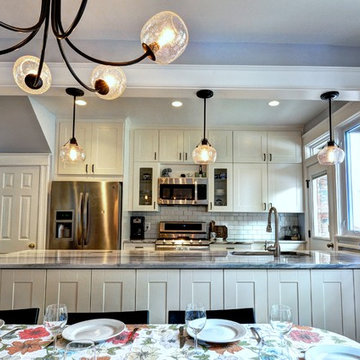
Lisa Garcia Architecture + Interior Design
Eat-in kitchen - mid-sized eclectic galley porcelain tile eat-in kitchen idea in DC Metro with an undermount sink, shaker cabinets, white cabinets, quartzite countertops, white backsplash, subway tile backsplash, stainless steel appliances and a peninsula
Eat-in kitchen - mid-sized eclectic galley porcelain tile eat-in kitchen idea in DC Metro with an undermount sink, shaker cabinets, white cabinets, quartzite countertops, white backsplash, subway tile backsplash, stainless steel appliances and a peninsula

Double islands with a wall of appliances for double the work space.
Open concept kitchen - transitional u-shaped multicolored floor open concept kitchen idea in Other with an undermount sink, shaker cabinets, gray cabinets, quartz countertops, white backsplash, stainless steel appliances, two islands and multicolored countertops
Open concept kitchen - transitional u-shaped multicolored floor open concept kitchen idea in Other with an undermount sink, shaker cabinets, gray cabinets, quartz countertops, white backsplash, stainless steel appliances, two islands and multicolored countertops
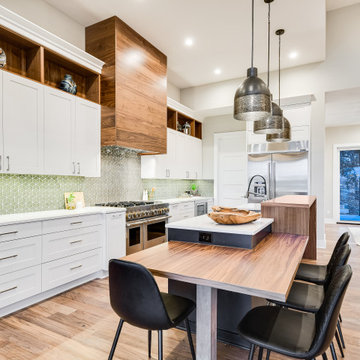
Example of a transitional u-shaped medium tone wood floor and brown floor open concept kitchen design in Austin with an undermount sink, shaker cabinets, white cabinets, green backsplash, stainless steel appliances, an island and white countertops

Transitional u-shaped medium tone wood floor and brown floor eat-in kitchen photo in Atlanta with an undermount sink, shaker cabinets, white cabinets, quartz countertops, beige backsplash, quartz backsplash, white appliances, an island and beige countertops
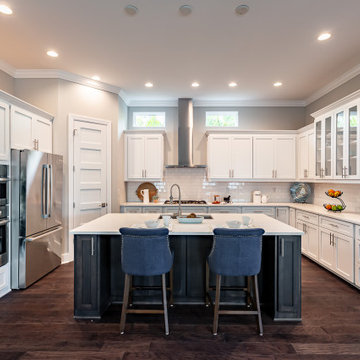
Large transitional u-shaped brown floor kitchen photo in Tampa with an undermount sink, shaker cabinets, white cabinets, white backsplash, subway tile backsplash, stainless steel appliances, an island and white countertops

Mid-sized farmhouse u-shaped ceramic tile, gray floor and vaulted ceiling eat-in kitchen photo in Other with an undermount sink, shaker cabinets, white cabinets, quartz countertops, white backsplash, glass tile backsplash, stainless steel appliances, an island and white countertops

A PLACE TO GATHER
Location: Eagan, MN, USA
This family of five wanted an inviting space to gather with family and friends. Mom, the primary cook, wanted a large island with more organized storage – everything in its place – and a crisp white kitchen with the character of an older home.
Challenges:
Design an island that could accommodate this family of five for casual weeknight dinners.
Create more usable storage within the existing kitchen footprint.
Design a better transition between the upper cabinets on the 8-foot sink wall and the adjoining 9-foot cooktop wall.
Make room for more counter space around the cooktop. It was poorly lit, cluttered with small appliances and confined by the tall oven cabinet.
Solutions:
A large island, that seats 5 comfortably, replaced the small island and kitchen table. This allowed for more storage including cookbook shelves, a heavy-duty roll out shelf for the mixer, a 2-bin recycling center and a bread drawer.
Tall pantries with decorative grilles were placed between the kitchen and family room. These created ample storage and helped define each room, making each one feel larger, yet more intimate.
A space intentionally separates the upper cabinets on the sink wall from those on the cooktop wall. This created symmetry on the sink wall and made room for an appliance garage, which keeps the countertops uncluttered.
Moving the double ovens to the former pantry location made way for more usable counter space around the cooktop and a dramatic focal point with the hood, cabinets and marble backsplash.
Special Features:
Custom designed corbels and island legs lend character.
Gilt open lanterns, antiqued nickel grilles on the pantries, and the soft linen shade at the kitchen sink add personality and charm.
The unique bronze hardware with a living finish creates the patina of an older home.
A walnut island countertop adds the warmth and feel of a kitchen table.
This homeowner truly understood the idea of living with the patina of marble. Her grandmother’s marble-topped antique table inspired the Carrara countertops.
The result is a highly organized kitchen with a light, open feel that invites you to stay a while.
Liz Schupanitz Designs
Photographed by: Andrea Rugg
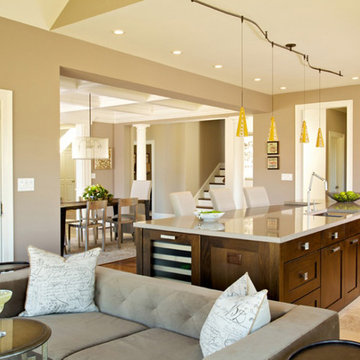
Large transitional l-shaped light wood floor and beige floor open concept kitchen photo in Atlanta with an undermount sink, shaker cabinets, dark wood cabinets, quartzite countertops, stainless steel appliances and an island
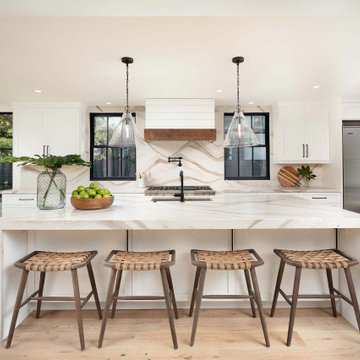
Inspiration for a transitional l-shaped light wood floor and beige floor kitchen remodel in Other with an undermount sink, shaker cabinets, white cabinets, white backsplash, stone slab backsplash, stainless steel appliances, an island and white countertops
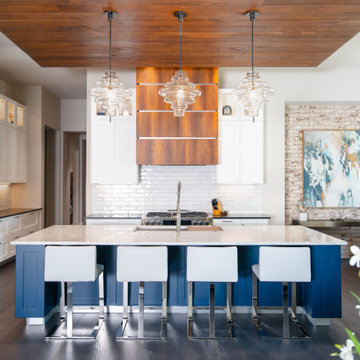
In this contemporary kitchen, timeless and popular white cabinetry complements the wood accents, while a vibrant blue island injects personality.
Example of a large trendy l-shaped brown floor, wood ceiling and dark wood floor kitchen design in Houston with white cabinets, white backsplash, stainless steel appliances, an island, subway tile backsplash, shaker cabinets, an undermount sink and multicolored countertops
Example of a large trendy l-shaped brown floor, wood ceiling and dark wood floor kitchen design in Houston with white cabinets, white backsplash, stainless steel appliances, an island, subway tile backsplash, shaker cabinets, an undermount sink and multicolored countertops
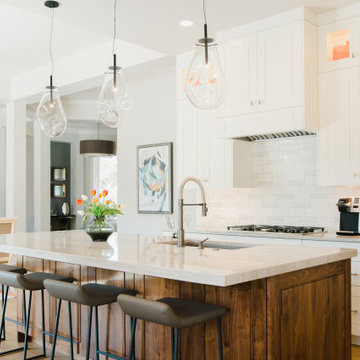
Open concept kitchen - transitional galley medium tone wood floor and brown floor open concept kitchen idea in Austin with an undermount sink, shaker cabinets, white cabinets, white backsplash, stainless steel appliances, an island and white countertops
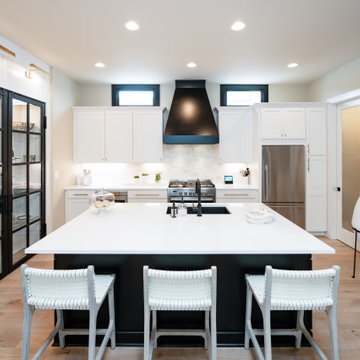
Example of a transitional galley light wood floor and beige floor kitchen design in Louisville with an undermount sink, white cabinets, solid surface countertops, stone tile backsplash, stainless steel appliances, an island, white countertops, shaker cabinets and white backsplash
Kitchen with an Undermount Sink and Shaker Cabinets Ideas
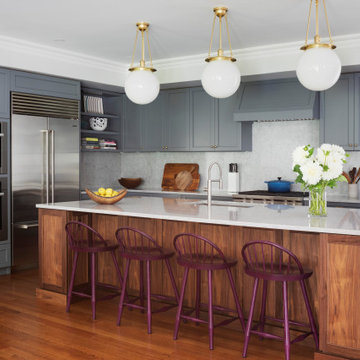
Transitional u-shaped medium tone wood floor and brown floor kitchen photo in Boston with an undermount sink, shaker cabinets, gray cabinets, quartz countertops, gray backsplash, stainless steel appliances, an island and gray countertops
11





