Kitchen with Black Appliances and No Island Ideas
Refine by:
Budget
Sort by:Popular Today
141 - 160 of 14,256 photos
Item 1 of 3
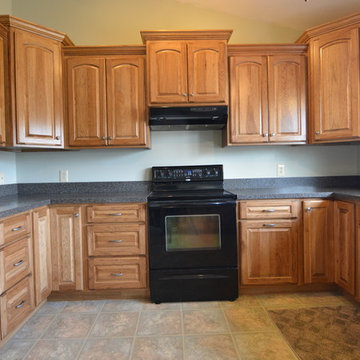
Inspiration for a mid-sized timeless u-shaped linoleum floor enclosed kitchen remodel in Other with raised-panel cabinets, medium tone wood cabinets, laminate countertops, black appliances and no island
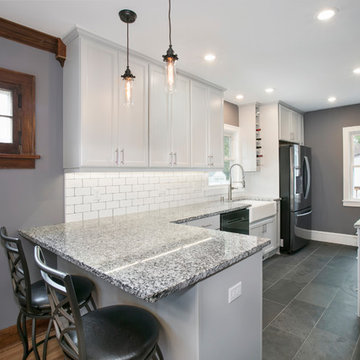
Inspiration for a transitional galley ceramic tile and gray floor enclosed kitchen remodel in Minneapolis with a farmhouse sink, shaker cabinets, white cabinets, granite countertops, white backsplash, subway tile backsplash, black appliances and no island
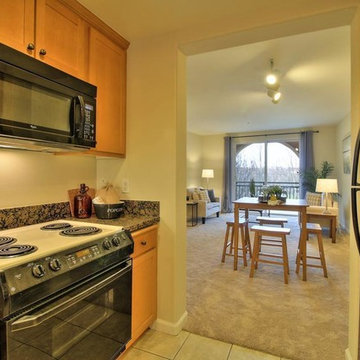
Inspiration for a small contemporary u-shaped ceramic tile enclosed kitchen remodel in San Francisco with an undermount sink, shaker cabinets, light wood cabinets, granite countertops, beige backsplash, black appliances and no island
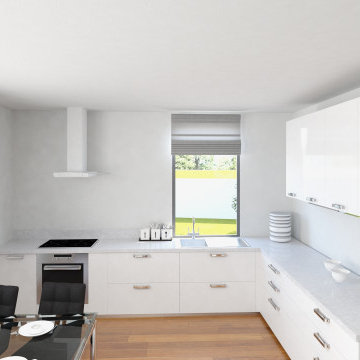
Kitchen design and photorealistic 3d rendering.
Mid-sized minimalist l-shaped medium tone wood floor and brown floor eat-in kitchen photo in Chicago with a drop-in sink, flat-panel cabinets, white cabinets, granite countertops, gray backsplash, stone tile backsplash, black appliances, no island and gray countertops
Mid-sized minimalist l-shaped medium tone wood floor and brown floor eat-in kitchen photo in Chicago with a drop-in sink, flat-panel cabinets, white cabinets, granite countertops, gray backsplash, stone tile backsplash, black appliances, no island and gray countertops
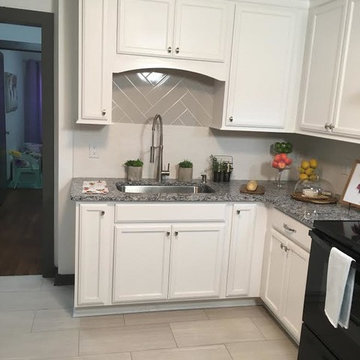
Inspiration for a mid-sized contemporary l-shaped porcelain tile and beige floor enclosed kitchen remodel in Nashville with an undermount sink, recessed-panel cabinets, white cabinets, granite countertops, beige backsplash, porcelain backsplash, black appliances and no island
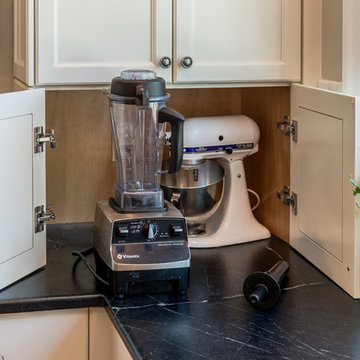
Angle Eye Photography
Inspiration for a small timeless l-shaped medium tone wood floor eat-in kitchen remodel in Philadelphia with an undermount sink, recessed-panel cabinets, white cabinets, soapstone countertops, white backsplash, ceramic backsplash, black appliances and no island
Inspiration for a small timeless l-shaped medium tone wood floor eat-in kitchen remodel in Philadelphia with an undermount sink, recessed-panel cabinets, white cabinets, soapstone countertops, white backsplash, ceramic backsplash, black appliances and no island
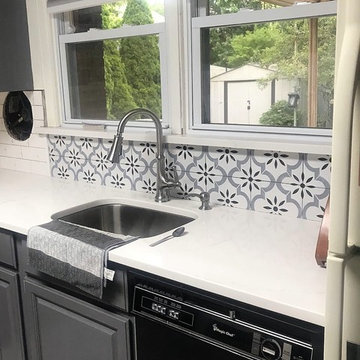
Inspiration for a modern kitchen remodel in New York with a single-bowl sink, multicolored backsplash, ceramic backsplash, black appliances, no island and white countertops
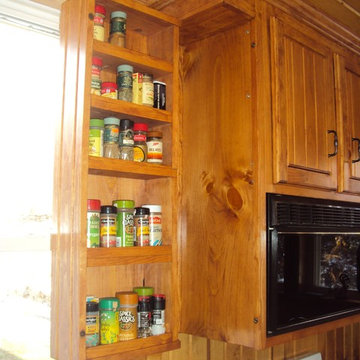
Complete Kitchen Design & Build
Mid-sized mountain style l-shaped vinyl floor eat-in kitchen photo in DC Metro with a double-bowl sink, raised-panel cabinets, medium tone wood cabinets, quartz countertops, black appliances and no island
Mid-sized mountain style l-shaped vinyl floor eat-in kitchen photo in DC Metro with a double-bowl sink, raised-panel cabinets, medium tone wood cabinets, quartz countertops, black appliances and no island
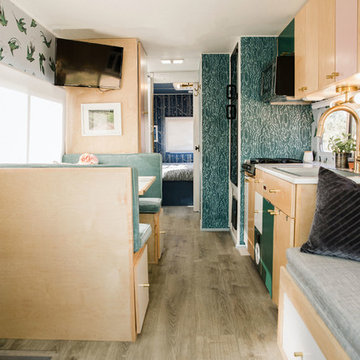
Sophie Epton
Example of a small laminate floor and brown floor eat-in kitchen design in Austin with no island, white countertops, an undermount sink, laminate countertops, black appliances and flat-panel cabinets
Example of a small laminate floor and brown floor eat-in kitchen design in Austin with no island, white countertops, an undermount sink, laminate countertops, black appliances and flat-panel cabinets
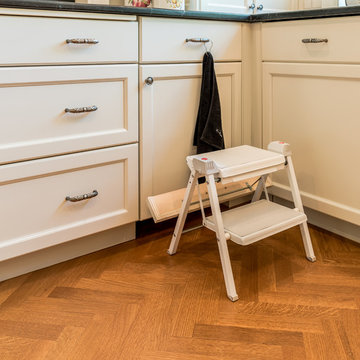
Angle Eye Photography
Example of a small classic l-shaped medium tone wood floor eat-in kitchen design in Philadelphia with an undermount sink, recessed-panel cabinets, white cabinets, soapstone countertops, white backsplash, ceramic backsplash, black appliances and no island
Example of a small classic l-shaped medium tone wood floor eat-in kitchen design in Philadelphia with an undermount sink, recessed-panel cabinets, white cabinets, soapstone countertops, white backsplash, ceramic backsplash, black appliances and no island
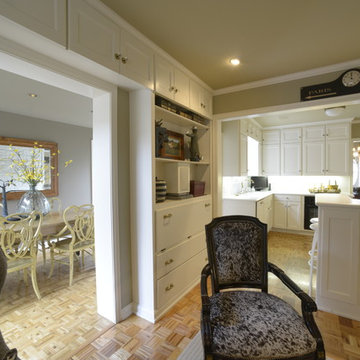
Long Shot Video
Eat-in kitchen - small transitional u-shaped plywood floor eat-in kitchen idea in Other with recessed-panel cabinets, white cabinets, no island, an undermount sink, solid surface countertops and black appliances
Eat-in kitchen - small transitional u-shaped plywood floor eat-in kitchen idea in Other with recessed-panel cabinets, white cabinets, no island, an undermount sink, solid surface countertops and black appliances
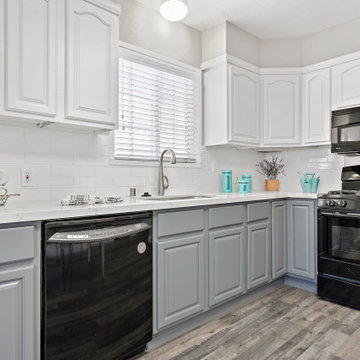
Inspiration for a mid-sized transitional l-shaped medium tone wood floor and brown floor eat-in kitchen remodel in San Francisco with an undermount sink, raised-panel cabinets, white cabinets, quartz countertops, white backsplash, subway tile backsplash, black appliances, no island and white countertops
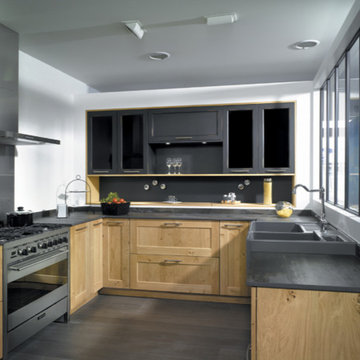
Transitional U-shaped kitchen with fully integrated range cooker and hood, shaker kitchen cabinets in Alderwood, and Dekton countertop.
Mid-sized transitional u-shaped dark wood floor and brown floor enclosed kitchen photo in San Francisco with a farmhouse sink, shaker cabinets, medium tone wood cabinets, quartz countertops, black backsplash, metal backsplash, black appliances, no island and black countertops
Mid-sized transitional u-shaped dark wood floor and brown floor enclosed kitchen photo in San Francisco with a farmhouse sink, shaker cabinets, medium tone wood cabinets, quartz countertops, black backsplash, metal backsplash, black appliances, no island and black countertops
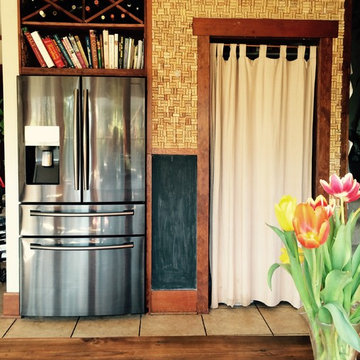
Compact food storage. Refrigerator and pantry are next to each other to facilitate putting away groceries. Large table in eating space is close enough to act as kitchen island and extra counter space.
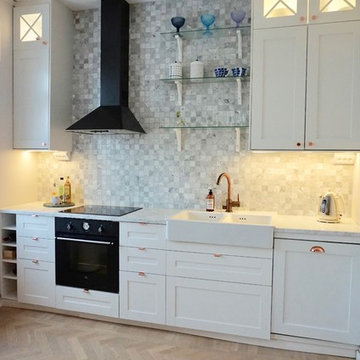
This shaker style kitchen goes well with the midcentury feel of the dining table and farmer style chairs. The copper faucet and pendants give the room a warm glow together with the white washed herringbone parquet. Plexi chair Ghost, Philippe Starck.
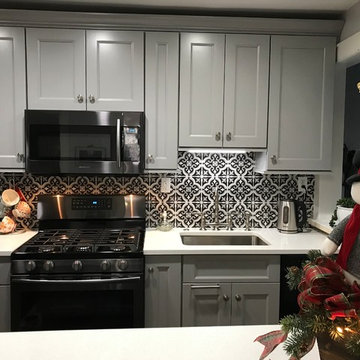
Kitchen - small transitional galley medium tone wood floor and brown floor kitchen idea in Bridgeport with an undermount sink, shaker cabinets, gray cabinets, quartz countertops, multicolored backsplash, porcelain backsplash, black appliances and no island
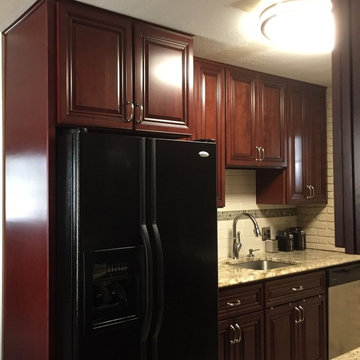
Small elegant galley porcelain tile enclosed kitchen photo in St Louis with a single-bowl sink, raised-panel cabinets, dark wood cabinets, granite countertops, multicolored backsplash, ceramic backsplash, black appliances and no island
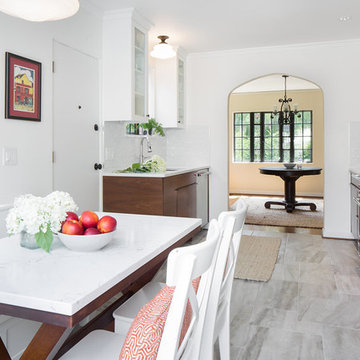
In the Anderson kitchen, our goal was to create a space that blended in with the rest of the historic home. We chose walnut cabinets (for character) and white cabinets (to brighten the north-facing space) and a black Bertazzoni range to accent the iron windows. We created smart storage for countertop clutter; there's a hidden pantry next to the fridge where the microwave is tucked away, and there is a pull-out garbage area next to the sink, convenient to the back door exit. A new lighting scheme was essential, and we even snuck in a bench so that an in-kitchen dining space fit snugly in the corner. Quartz countertops are virtually indestructible, and we built the range-side cabinets to 30" deep to take advantage of the width of the room and maximize countertop and storage.
We think it's a keeper. It's like it was meant to look like this all along.
Photo by Wynne Earle Photography
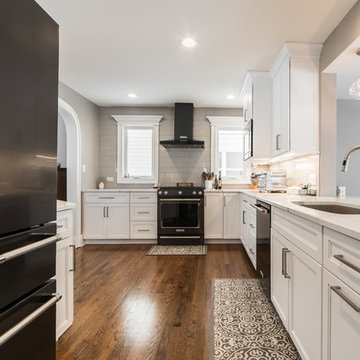
Ryan Ocasio
Inspiration for a mid-sized transitional l-shaped medium tone wood floor and brown floor eat-in kitchen remodel in Chicago with an undermount sink, recessed-panel cabinets, white cabinets, quartzite countertops, gray backsplash, subway tile backsplash, black appliances, no island and multicolored countertops
Inspiration for a mid-sized transitional l-shaped medium tone wood floor and brown floor eat-in kitchen remodel in Chicago with an undermount sink, recessed-panel cabinets, white cabinets, quartzite countertops, gray backsplash, subway tile backsplash, black appliances, no island and multicolored countertops
Kitchen with Black Appliances and No Island Ideas
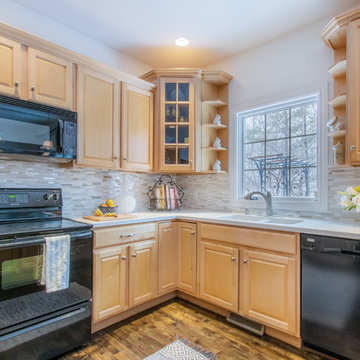
Photography: Grand Space Media
Inspiration for a large transitional u-shaped dark wood floor and brown floor kitchen remodel in Other with an undermount sink, raised-panel cabinets, light wood cabinets, solid surface countertops, gray backsplash, mosaic tile backsplash, black appliances, white countertops and no island
Inspiration for a large transitional u-shaped dark wood floor and brown floor kitchen remodel in Other with an undermount sink, raised-panel cabinets, light wood cabinets, solid surface countertops, gray backsplash, mosaic tile backsplash, black appliances, white countertops and no island
8





