Kitchen with Black Backsplash and Stone Slab Backsplash Ideas
Refine by:
Budget
Sort by:Popular Today
41 - 60 of 5,415 photos
Item 1 of 3
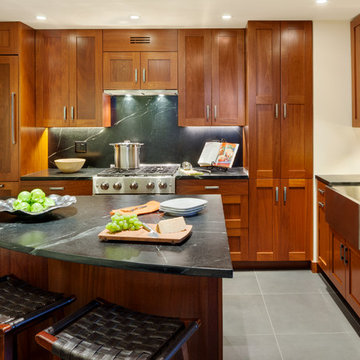
Soapstone counters
Example of a mid-sized arts and crafts l-shaped slate floor open concept kitchen design in Boston with a farmhouse sink, shaker cabinets, medium tone wood cabinets, black backsplash, stone slab backsplash, stainless steel appliances and an island
Example of a mid-sized arts and crafts l-shaped slate floor open concept kitchen design in Boston with a farmhouse sink, shaker cabinets, medium tone wood cabinets, black backsplash, stone slab backsplash, stainless steel appliances and an island

Vance Fox
Open concept kitchen - rustic galley open concept kitchen idea in Sacramento with a double-bowl sink, raised-panel cabinets, medium tone wood cabinets, soapstone countertops, black backsplash, stone slab backsplash and stainless steel appliances
Open concept kitchen - rustic galley open concept kitchen idea in Sacramento with a double-bowl sink, raised-panel cabinets, medium tone wood cabinets, soapstone countertops, black backsplash, stone slab backsplash and stainless steel appliances
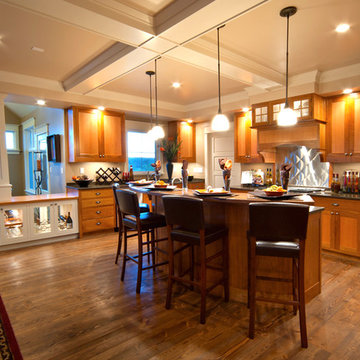
Phil Bell
Example of a mid-sized arts and crafts u-shaped medium tone wood floor eat-in kitchen design in Other with an undermount sink, shaker cabinets, medium tone wood cabinets, solid surface countertops, black backsplash, stone slab backsplash, stainless steel appliances and an island
Example of a mid-sized arts and crafts u-shaped medium tone wood floor eat-in kitchen design in Other with an undermount sink, shaker cabinets, medium tone wood cabinets, solid surface countertops, black backsplash, stone slab backsplash, stainless steel appliances and an island
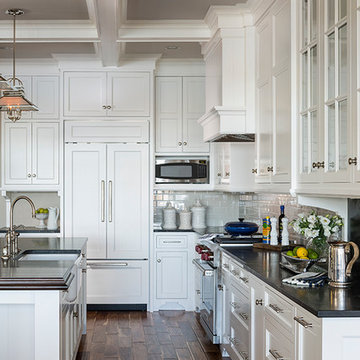
Co-Designed with Rosemary Merrill, AKBD while at Casa Verde Design
Large elegant l-shaped medium tone wood floor open concept kitchen photo in Minneapolis with a farmhouse sink, flat-panel cabinets, white cabinets, soapstone countertops, black backsplash, stone slab backsplash, paneled appliances and an island
Large elegant l-shaped medium tone wood floor open concept kitchen photo in Minneapolis with a farmhouse sink, flat-panel cabinets, white cabinets, soapstone countertops, black backsplash, stone slab backsplash, paneled appliances and an island
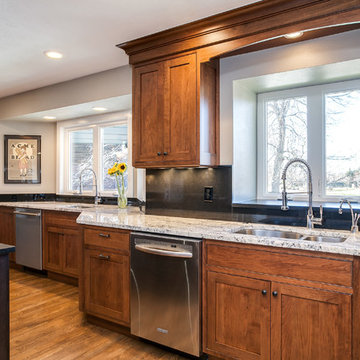
MG ProPhoto and GEM Interior Design, Inc. (Ms. Gail Manning -Interior Designer)
Mid-sized trendy u-shaped medium tone wood floor eat-in kitchen photo in Denver with an undermount sink, shaker cabinets, medium tone wood cabinets, granite countertops, black backsplash, stone slab backsplash, stainless steel appliances and an island
Mid-sized trendy u-shaped medium tone wood floor eat-in kitchen photo in Denver with an undermount sink, shaker cabinets, medium tone wood cabinets, granite countertops, black backsplash, stone slab backsplash, stainless steel appliances and an island

Huge trendy l-shaped medium tone wood floor eat-in kitchen photo in DC Metro with an undermount sink, flat-panel cabinets, medium tone wood cabinets, granite countertops, black backsplash, stone slab backsplash, stainless steel appliances and an island
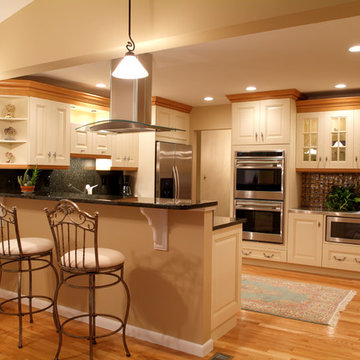
Large tuscan u-shaped light wood floor eat-in kitchen photo in Boston with a single-bowl sink, glass-front cabinets, white cabinets, granite countertops, black backsplash, stone slab backsplash, stainless steel appliances and an island
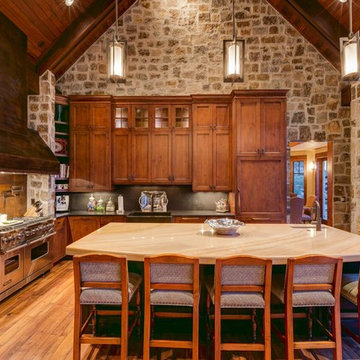
Inspiration for a mid-sized rustic l-shaped light wood floor and brown floor open concept kitchen remodel in Denver with a farmhouse sink, shaker cabinets, medium tone wood cabinets, marble countertops, black backsplash, stone slab backsplash, paneled appliances and an island
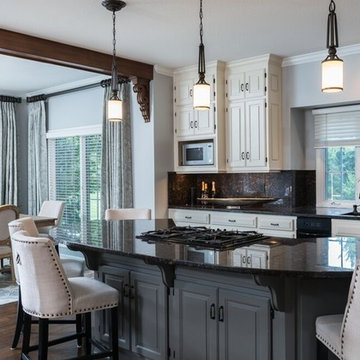
Eat-in kitchen - mid-sized transitional l-shaped brown floor and dark wood floor eat-in kitchen idea in Kansas City with an undermount sink, granite countertops, black backsplash, stone slab backsplash, black appliances, an island, raised-panel cabinets and white cabinets
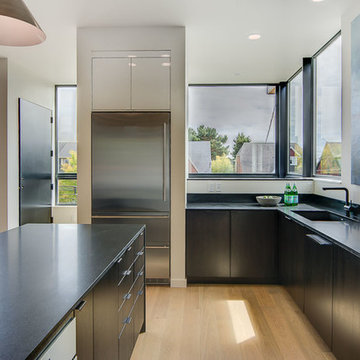
Open concept kitchen - large modern u-shaped light wood floor open concept kitchen idea in Seattle with an undermount sink, flat-panel cabinets, dark wood cabinets, granite countertops, black backsplash, stone slab backsplash, stainless steel appliances and an island
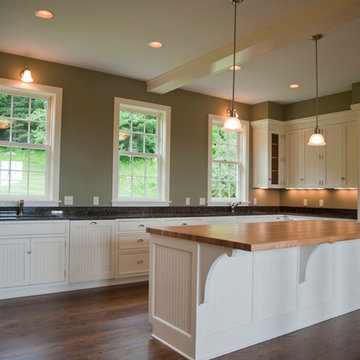
Full restoration and conversion to living quarters of two old dairy barns. Photos by Kevin Sprague
Large cottage u-shaped dark wood floor and brown floor eat-in kitchen photo in Boston with an undermount sink, shaker cabinets, white cabinets, granite countertops, black backsplash, stone slab backsplash, paneled appliances and an island
Large cottage u-shaped dark wood floor and brown floor eat-in kitchen photo in Boston with an undermount sink, shaker cabinets, white cabinets, granite countertops, black backsplash, stone slab backsplash, paneled appliances and an island
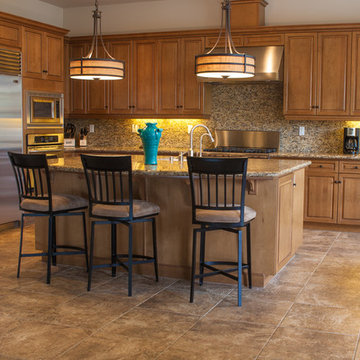
Inspiration for a mid-sized timeless galley porcelain tile and beige floor open concept kitchen remodel in Other with an undermount sink, medium tone wood cabinets, granite countertops, black backsplash, stone slab backsplash, stainless steel appliances, an island and raised-panel cabinets
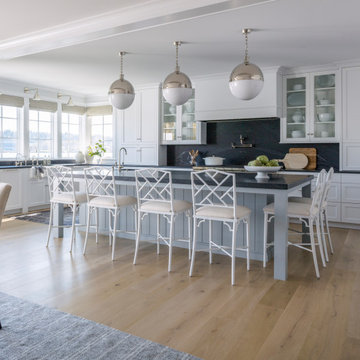
Inspiration for a coastal l-shaped medium tone wood floor and brown floor eat-in kitchen remodel in Seattle with shaker cabinets, white cabinets, black backsplash, stone slab backsplash, paneled appliances, an island and black countertops
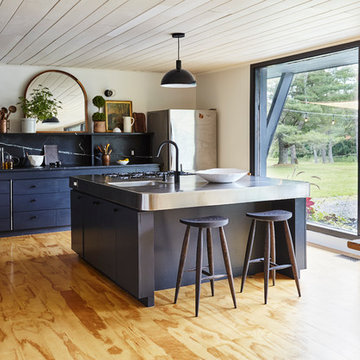
NYC designer Megan Pflug and her husband J. Penry purchased a 1962 mid-century lodge in Greenville, New York and revived the tired property to become the Woodhouse Lodge. Threading through it all are natural materials reflective of the environment, starting with the soapstone countertops quarried in Virginia and then fabricated on site with nothing more than a steel straight edge, a measuring tape, a wet saw and a few other basic tools. "In decorating the space, we were really interested in working with a lot of local vendors and makers," Pflug said. "I thought it was really cool that we were able to source soapstone from the east coast. I also think that regional materials are often the most appropriate choice. If I was in Santa Fe, maybe soapstone wouldn't make the most sense architecturally."
Like Pflug, Hudson Valley based fabricator Anson R. Tollefson, of A.R.T. Restoration and Remodeling, has a background in art. Working with just two slabs of Alberene Soapstone, Tollefson, crafted the countertops, backsplash, shelving and supports. A job he describes as, “Like a very heavy puzzle.”
Photo: Genevieve Garruppo
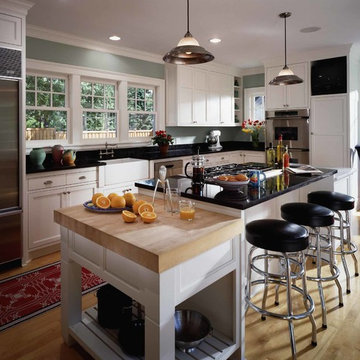
Karen Melvin
Elegant l-shaped medium tone wood floor open concept kitchen photo in Minneapolis with a farmhouse sink, recessed-panel cabinets, white cabinets, granite countertops, black backsplash, stone slab backsplash, stainless steel appliances and an island
Elegant l-shaped medium tone wood floor open concept kitchen photo in Minneapolis with a farmhouse sink, recessed-panel cabinets, white cabinets, granite countertops, black backsplash, stone slab backsplash, stainless steel appliances and an island

This traditional kitchen features a combination of soapstone and marble counter tops, a la canche range with a soapstone backsplash and a butcher block top. The kitchen includes a built-in subzero fridge, cabinetry and brass cabinet hardware and decorative lighting fixtures.
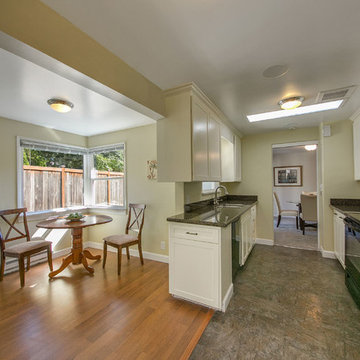
This galley kitchen was rehabbed with custom made poplar shaker doors installed on the existing built-in cabinet boxes. The reveal was minimized based on limitations of hardware to provide a 1/2" gap between cabinet doors and 1/8" gap between drawers. New plywood drawer boxes were fitted with full-extension ball bearing slides. The cabinets are finished with Benjamin Moore's ADVANCE® Waterborne Interior Alkyd Paint.
Cabinet hardware has since been installed (updated pictures needed). Handles are manufactured by Elements: Syracuse Collection; Bright Nickel Dull Lacquer in color.
The countertop and backsplash are a black galaxy granite.
The skylight was lined with reflective insulation to bring additional light to the space.
photo by: Paul Gjording;
staging by: Upstage Designs
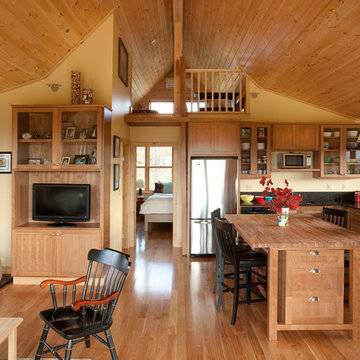
Trent Bell Photography
Eat-in kitchen - mid-sized cottage l-shaped light wood floor eat-in kitchen idea in Portland Maine with recessed-panel cabinets, light wood cabinets, wood countertops, black backsplash, stone slab backsplash, an island, an undermount sink and stainless steel appliances
Eat-in kitchen - mid-sized cottage l-shaped light wood floor eat-in kitchen idea in Portland Maine with recessed-panel cabinets, light wood cabinets, wood countertops, black backsplash, stone slab backsplash, an island, an undermount sink and stainless steel appliances
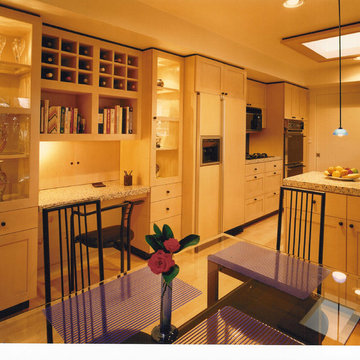
Kitchen remodel showing kitchen office workspace, breakfast area and main kitchen area.
Mark Trousdale Photographer
Inspiration for a large modern galley light wood floor and yellow floor eat-in kitchen remodel in San Francisco with a double-bowl sink, shaker cabinets, light wood cabinets, granite countertops, black backsplash, paneled appliances, stone slab backsplash and a peninsula
Inspiration for a large modern galley light wood floor and yellow floor eat-in kitchen remodel in San Francisco with a double-bowl sink, shaker cabinets, light wood cabinets, granite countertops, black backsplash, paneled appliances, stone slab backsplash and a peninsula
Kitchen with Black Backsplash and Stone Slab Backsplash Ideas
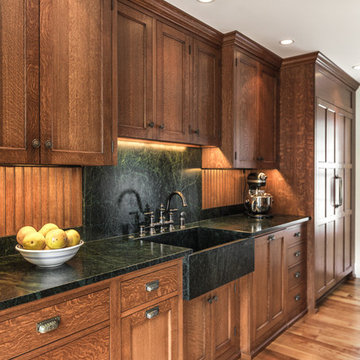
Morse and Doak Builders
Kennebec Company - Kitchen Cabinets
Joseph Corrado Photography
Mid-sized elegant l-shaped light wood floor enclosed kitchen photo in Portland Maine with a farmhouse sink, recessed-panel cabinets, medium tone wood cabinets, soapstone countertops, black backsplash, stone slab backsplash, paneled appliances and no island
Mid-sized elegant l-shaped light wood floor enclosed kitchen photo in Portland Maine with a farmhouse sink, recessed-panel cabinets, medium tone wood cabinets, soapstone countertops, black backsplash, stone slab backsplash, paneled appliances and no island
3





