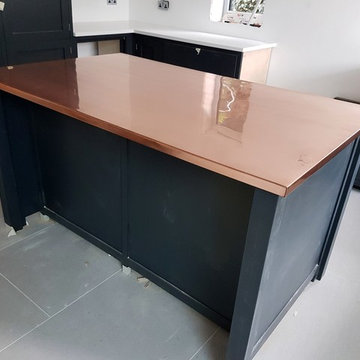Kitchen with Copper Countertops Ideas
Refine by:
Budget
Sort by:Popular Today
81 - 100 of 189 photos
Item 1 of 3
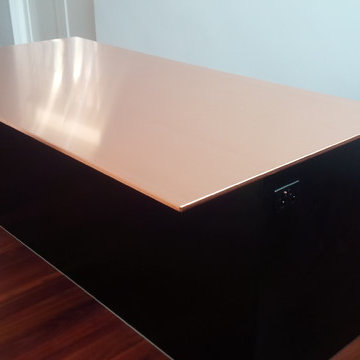
Kitchen pantry - mid-sized industrial single-wall medium tone wood floor kitchen pantry idea in Perth with a single-bowl sink, black cabinets, copper countertops, metallic backsplash, glass sheet backsplash, black appliances and an island
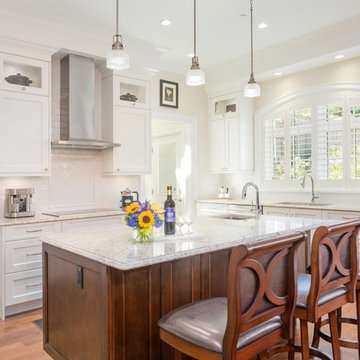
Mid-sized transitional u-shaped medium tone wood floor and brown floor open concept kitchen photo in Vancouver with an undermount sink, beaded inset cabinets, white cabinets, copper countertops, white backsplash, porcelain backsplash, stainless steel appliances, an island and white countertops
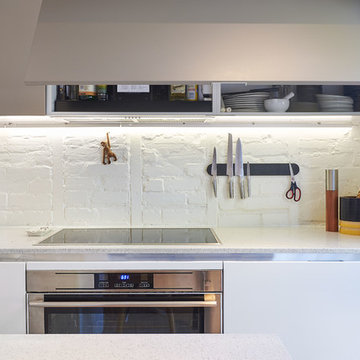
Mid-sized trendy galley light wood floor enclosed kitchen photo in Toronto with an undermount sink, flat-panel cabinets, white cabinets, copper countertops, white backsplash, brick backsplash, paneled appliances and an island
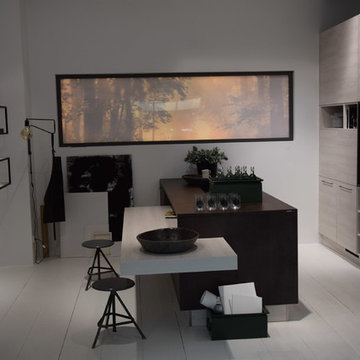
And the Dream goes on....
Nolte produziert die besonderen Küchen. Besonders attraktiv in Design und Anmutung - sowie Ausstattung.
Diese Küche ist eine traumhafte Kombination aus Funktion und Wohnlichkeit.
Dabei nutzen wir den Holzton Kiruna Birke, die Griffanmutung Altkupfer, die
Korpusaussen - und Innenfarbe Quarzgrau,
Die dazugehörigen Regale in jeweils 90 cm wurden passend zum visuellen Gesamtkonzept ebenso in Kiruna Birke hergestellt.
Die Nischenverkleidung in der Anmutung Kupfer Oxid gehört zum Lieferumfang.
Das Thekenelement aus Kiruna Birke ( Herstellerbezeichnung ) umfasst eine Länge von 240 cm und eine Tiefe von ca. 80 cm.
Die attraktive Mittelinsel ist mit den Maßen von ca. 270 cm. Länge und 91 cm Tiefe
hergestellt worden.
Die Hochschränke mit ca 430 cm Länge werden in Kiruna Birke ausgeliefert und das dazugehörige Nischenpanel in der farbe Kupfer Oxid.
Die Arbeitsplatten tragen gleichlautend die Anmutung von Kupfer Oxid.
Die Sockelfarbe der Mittelinsel wurde Edelstahl-Optik gebürstet ausgeführt.
Auch bei diesem Küchenangebot gehören die unzähligen Innorganisationen,
wie z.B. der Messerblock aus Echtholz Eiche ( ohne Messer ), der Gewürzeinsatz aus Echtholz Eiche ( ohne Gewürze ), Segment-Besteckeinsatz
Echtholz Eiche, Folienhalter Echtholz Eiche, die vielfältigen Antirutschmatten, der Mülleimer,die Spüle und Armatur zur Ausstattung der Küche dazu.
Sämtliche Türen sind mit der Push to Open Funktion behaftet.
Vollständig liefern wir die Türscharniere gedämpft.
Folgende grosszügige Elektrogeräte Ausstattung gehört zum Lieferumfang.
1 x HB674GBS1 Siemens Einbau-Backofen EEK A+
1 x ET875SC11D Siemens Glaskeramik Kochfeld 80 cm touchSlider
1 x CD634GBS1 Siemens Kompakt-Dampfgarer EEK B
1 x BI630CNS1 Siemens Wärmeschublade Edelstahl grifflos
1 x GSXK5011 Bauknecht Einbaugeschirrspüler EEK A+
1 x Bauknecht KVIE2125 Einbaukühlschrank EEK A++
1 x MIX-MOVE-EST Armatur Hochdruck Edelstahl-Optik
1 x PYR-PEL60-CN R mit 3 1/2" Korbventil
Unser Listenpreis ULP
29651,16.- €
Aktion
14092,84.- €
291,44.- € x 36 Monate mit einer 0 % Zinsen Finanzierung über unsere Hausbank -
Commerzfinanz Bank.
Der Sollzinssatz entspricht dem eff. Jahreszins.
Der Nettodarlehensbetrag beträgt 14092,84.- €
Der Sonderpreis ( gratis/Zugabe )der Geräte gilt nur zusammen mit der abgebildeten Küche .
Kein Einzelverkauf der Geräte.
Wenn weg, dann weg, Einzelstück
400 x mehr Angebote/mehr Angebote hier: http://kuechenboerse-berlin.de/katalog
Auf Wunsch buchen Sie/bucht Ihr gerne einfach die Lieferung und/oder Montage dazu.
Sofern Ihr in unseren großen Ausstellungshallen/Läden tatsächlich nichts finden solltet, planen wir Euch gerne in 3 D Eure Wunschküche in unserer Planabteilung vor Ort.
Wir freuen uns auf Euch.
Kommt Doch einfach mal vorbei.......
1. Kurt-Schumacher-Damm 1-15
im Einkaufszentrum "der CLOU" 1. Etage
13405 Berlin
Parkplätze im Parkhaus Clou.
U-Bahn Linie 6: Kurt-Schumacher-Platz
Mo. - Sa. 10.00 - 20.00 Uhr
2. Hildburghauser Straße 260 / Ecke Osdorfer Str.
im Gewerbegebiet gegenüber Aldi
12207 Berlin
Parkplätze auf dem Gelände frei
direkt S-Bahnhof Osdorfer Str.
Montags geschlossen
Di.-Sa. 10.00 - 19.00 Uhr
( 030) 609 84 80 88
Symbolabb. Angebot ohne Umfeldware und Dekorationen, ohne Bodenbeläge, ohne Wandbeläge und Zubehöre. Elektrogeräte gehören zu den Angeboten wenn so beschrieben.
R-NOL-K2
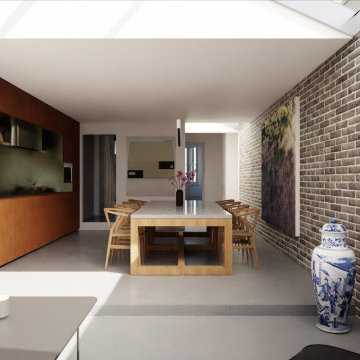
The owners wished to reconfigure the downstairs of their property to create a space which truly connects with their garden. The result is a contemporary take on the classic conservatory. This steel and glass rear extension combines with a side extension to create a light, bright interior space which is as much a part of the garden as it is the house. Using solar control glass and opening roof lights, the space allows for good natural ventilation moderating the temperature during the summer months. A new bedroom will also be added in a mansard roof extension.
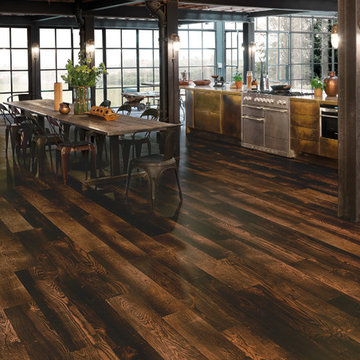
Van Gogh Charred Oak LVT Flooring. Photo courtesy of Karndean International Flooring
Example of a large trendy single-wall vinyl floor and brown floor open concept kitchen design in Manchester with copper countertops
Example of a large trendy single-wall vinyl floor and brown floor open concept kitchen design in Manchester with copper countertops
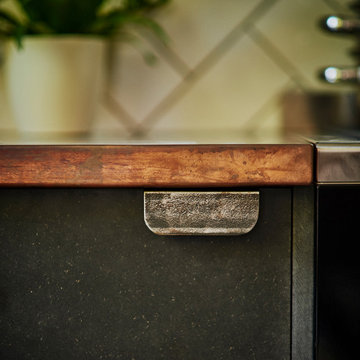
The flat black Valchromat doors and panels are almost reminiscent of black granite, with light flecks of fibres running through the panels on close inspection to give the mirror polished material a feel of texture and depth, finished off with our unassuming raw Steel grab handles to complete the utilitarian aesthetic. The cabinets themselves are constructed in Birch Ply; oiled, sanded and polished until all surfaces are as smooth as glass.
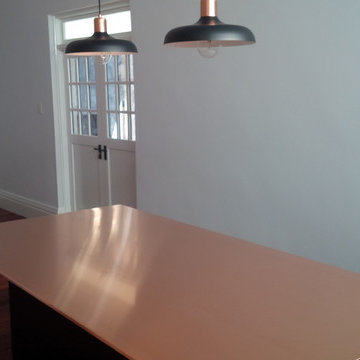
Kitchen pantry - mid-sized industrial single-wall medium tone wood floor kitchen pantry idea in Perth with a single-bowl sink, black cabinets, copper countertops, metallic backsplash, glass sheet backsplash, black appliances and an island
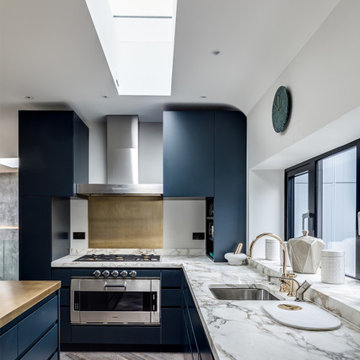
OPEN PLAN KITCHEN TO PENTHOUSE with dark blue flat panel units, marble top and kitchen island with metal worktop.
project: AUTHENTICALLY MODERN GRADE II. APARTMENTS in Heritage respectful Contemporary Classic Luxury style
For full details see or contact us:
www.mischmisch.com
studio@mischmisch.com
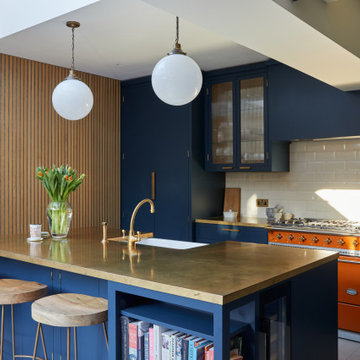
Inspiration for a mid-sized modern galley kitchen remodel in London with a drop-in sink, shaker cabinets, blue cabinets, copper countertops, white backsplash, porcelain backsplash, paneled appliances and an island
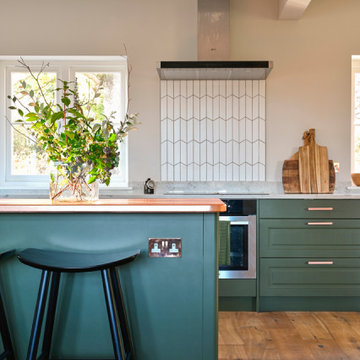
The dining area in the open plan area of this home. Reflecting the kitchen colour on the wall which worked so beautifully with the blue aga cooker.
Mid-sized danish u-shaped medium tone wood floor and brown floor eat-in kitchen photo in Other with a drop-in sink, green cabinets, copper countertops, white backsplash, ceramic backsplash, black appliances, an island and brown countertops
Mid-sized danish u-shaped medium tone wood floor and brown floor eat-in kitchen photo in Other with a drop-in sink, green cabinets, copper countertops, white backsplash, ceramic backsplash, black appliances, an island and brown countertops
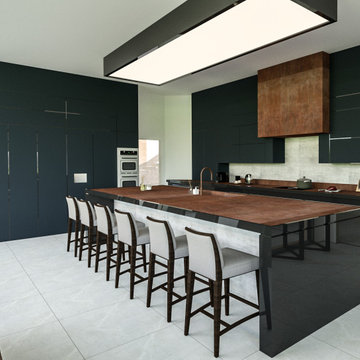
Huge minimalist l-shaped ceramic tile and gray floor open concept kitchen photo in Buckinghamshire with an undermount sink, flat-panel cabinets, blue cabinets, copper countertops, gray backsplash, limestone backsplash, stainless steel appliances, an island and brown countertops
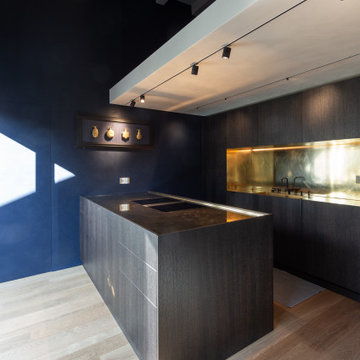
Mid-sized trendy galley medium tone wood floor, beige floor and vaulted ceiling open concept kitchen photo in Other with a single-bowl sink, flat-panel cabinets, dark wood cabinets, copper countertops, yellow backsplash, paneled appliances, an island and yellow countertops
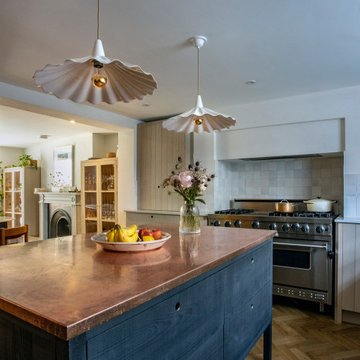
"Descend into the basement level and behold the magnificent kitchen from deVOL, a masterpiece of design and functionality. The central island steals the show with its striking copper top, adding a touch of warmth and sophistication to the space. Continuing the theme of elegance and continuity, the same zellige tiles used in the upstairs bathroom grace the backsplash, creating a seamless transition between floors. A wood parquet floor adds timeless charm, while wavy lampshades soften the space with their organic shapes, adding a whimsical touch to the overall design. Step into this culinary haven where style meets substance, and every detail is thoughtfully curated to elevate your culinary experience. #BasementKitchen #LuxuriousDesign #CulinaryHaven"

Thomas Leclerc
Mid-sized danish galley light wood floor and brown floor open concept kitchen photo in Paris with a single-bowl sink, beaded inset cabinets, blue cabinets, copper countertops, white backsplash, ceramic backsplash, black appliances, no island and yellow countertops
Mid-sized danish galley light wood floor and brown floor open concept kitchen photo in Paris with a single-bowl sink, beaded inset cabinets, blue cabinets, copper countertops, white backsplash, ceramic backsplash, black appliances, no island and yellow countertops
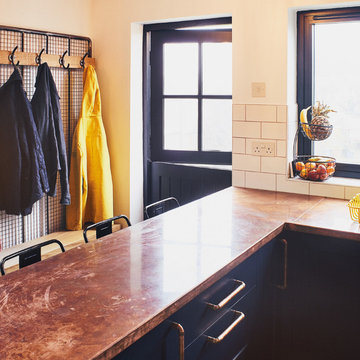
The first thing you see as you walk in is the beautifully patinated Copper work surface, creating a breakfast bar in the centre of the room, which seamlessly sweeps around to give ample work surface around the kitchen.
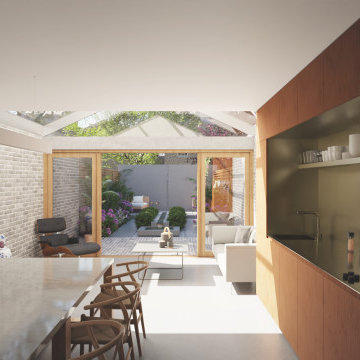
The owners wish to reconfigure the downstairs of their property to create a space which truly connects with their garden. The result is a contemporary take on the classic conservatory. This steel and glass rear extension combines with a side extension to create a light, bright interior space which is as much a part of the garden as it is the house. Using solar control glass and opening roof lights, the space allows for good natural ventilation moderating the temperature during the summer months. A new bedroom will also be added in a mansard roof extension.
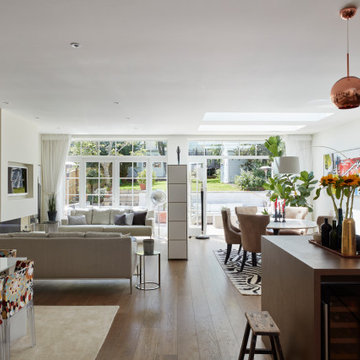
Example of a large trendy u-shaped medium tone wood floor and brown floor open concept kitchen design in London with flat-panel cabinets, brown cabinets, copper countertops, white backsplash, subway tile backsplash, paneled appliances, an island and brown countertops
Kitchen with Copper Countertops Ideas
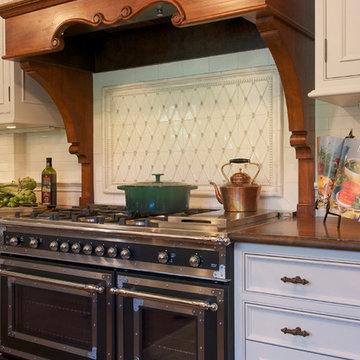
Inspiration for a large cottage u-shaped medium tone wood floor eat-in kitchen remodel in Other with a farmhouse sink, beaded inset cabinets, white cabinets, no island, copper countertops, white backsplash, subway tile backsplash and stainless steel appliances
5






