Kitchen with Distressed Cabinets and Ceramic Backsplash Ideas
Refine by:
Budget
Sort by:Popular Today
181 - 200 of 2,250 photos
Item 1 of 3
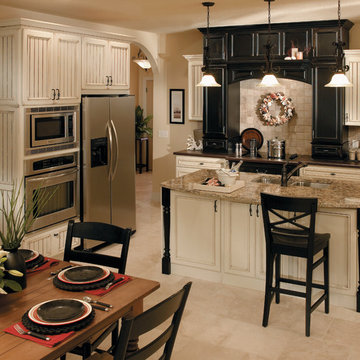
Inspiration for a contemporary ceramic tile eat-in kitchen remodel in Boston with a double-bowl sink, louvered cabinets, distressed cabinets, granite countertops, beige backsplash, ceramic backsplash, stainless steel appliances and an island
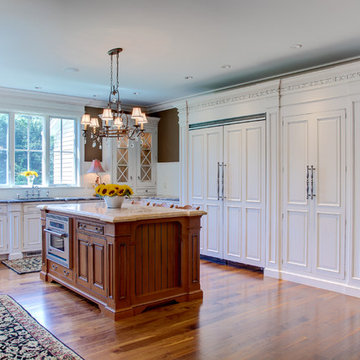
Olsen Photographic
Large elegant u-shaped medium tone wood floor enclosed kitchen photo in Bridgeport with a double-bowl sink, recessed-panel cabinets, distressed cabinets, granite countertops, white backsplash, ceramic backsplash, stainless steel appliances and an island
Large elegant u-shaped medium tone wood floor enclosed kitchen photo in Bridgeport with a double-bowl sink, recessed-panel cabinets, distressed cabinets, granite countertops, white backsplash, ceramic backsplash, stainless steel appliances and an island
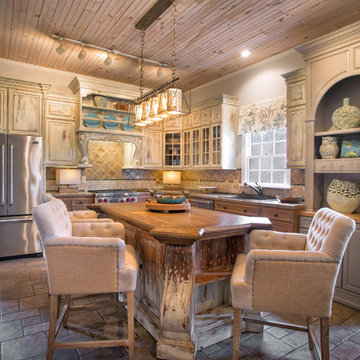
Eat-in kitchen - large cottage l-shaped porcelain tile and gray floor eat-in kitchen idea in Charlotte with a single-bowl sink, raised-panel cabinets, distressed cabinets, wood countertops, brown backsplash, ceramic backsplash, stainless steel appliances, an island and brown countertops
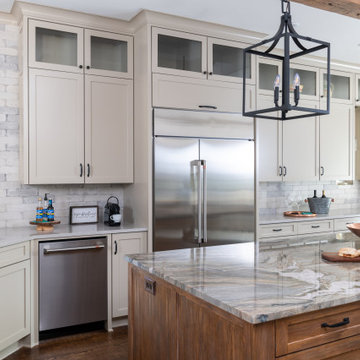
Love the subtle interplay between the colors and textures of the brick like backsplash tile and the organic quartzite island.
Eat-in kitchen - large transitional dark wood floor, brown floor and exposed beam eat-in kitchen idea in Dallas with shaker cabinets, distressed cabinets, quartzite countertops, gray backsplash, ceramic backsplash, stainless steel appliances and an island
Eat-in kitchen - large transitional dark wood floor, brown floor and exposed beam eat-in kitchen idea in Dallas with shaker cabinets, distressed cabinets, quartzite countertops, gray backsplash, ceramic backsplash, stainless steel appliances and an island
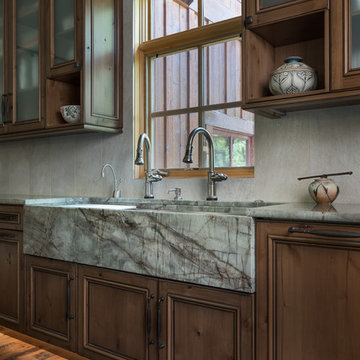
Tim Gormley/www.tgimage.com
Large mountain style l-shaped dark wood floor and brown floor open concept kitchen photo in Other with glass-front cabinets, distressed cabinets, quartzite countertops, beige backsplash, ceramic backsplash, stainless steel appliances, an island and a farmhouse sink
Large mountain style l-shaped dark wood floor and brown floor open concept kitchen photo in Other with glass-front cabinets, distressed cabinets, quartzite countertops, beige backsplash, ceramic backsplash, stainless steel appliances, an island and a farmhouse sink
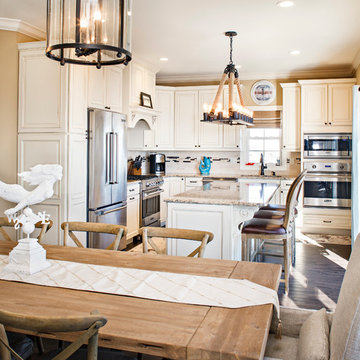
warm and inviting beach cottage kitchen with nautical influence accessories
Open concept kitchen - coastal l-shaped dark wood floor open concept kitchen idea in New York with an undermount sink, beaded inset cabinets, distressed cabinets, granite countertops, white backsplash, ceramic backsplash, stainless steel appliances and an island
Open concept kitchen - coastal l-shaped dark wood floor open concept kitchen idea in New York with an undermount sink, beaded inset cabinets, distressed cabinets, granite countertops, white backsplash, ceramic backsplash, stainless steel appliances and an island
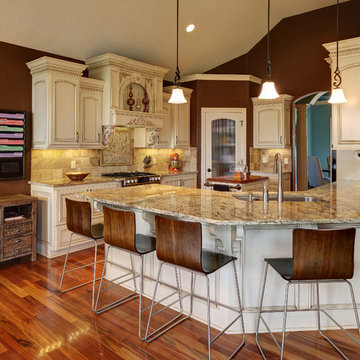
Imagery Homes is a custom luxury home builder and remodeling company in the Milwaukee area that has combined beautiful home designs with outstanding customer service, to build a reputation as one of the Milwaukee area’s most well-respected custom home builders.
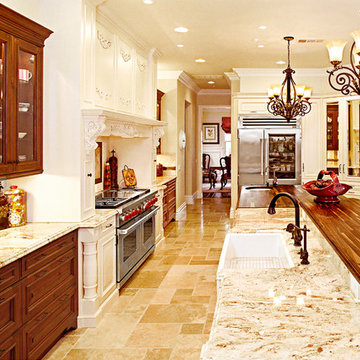
This traditional kitchen design in Yorba Linda evokes a Mediterranean charm with unique features and a warm color scheme that will make it the center of attention in this home. The kitchen remodeling project involved structural changes to create the design this family wanted. The original kitchen was opened up into the family room, and a structural sheer wall was removed so that the space could be made larger and the layout open plan. The structural revisions included installing a steel beam with posts.
The resulting space created the perfect spot for cooking, entertaining, and much more. Custom dual-toned kitchen cabinets from Bentwood Kitchens and Woodmode give the room a stunning, classic appearance. Light colored, distressed finish cabinetry was used in the island with a Grothouse walnut wood countertop. This cabinetry was also installed around the oven, the custom built-in Vent-a-Hood wood hood, and as part of the perimeter cabinets. This is contrasted by dark wood finish cabinetry on either side of the cooking area, which incorporates glass front upper cabinets. These cabinets are complemented by a beige-toned multi-colored granite countertop, which is also used on the island for an elevated counter, perfect for a breakfast bar or a casual glass of wine. The island also incorporates tambour doors at the island seating area. Enkeboll custom carvings are included throughout this area, such as in turning on the legs and crown molding, giving the room a one-of-a-kind appearance.
The island includes both a central Shaw farmhouse sinks and a Rohl Shaw second sink, complemented by a Grohe faucet. The large Wolf range will help bring any culinary masterpiece to life, and a Miele dishwasher is ideal for clean-up. The Sub-Zero pro-48 refrigerator is a stunning glass-front model that brings both top of the line functionality and style to this Yorba Linda kitchen design. A beige limestone Versailles floor pulls together the color scheme and adds to the warm charm of this kitchen.
Photos by Greg Seltzer
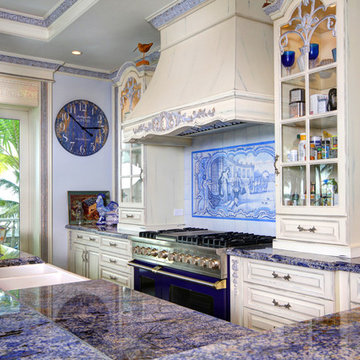
The Sater Group's custom home plan "Whitesands Cottage." http://satergroup.com/
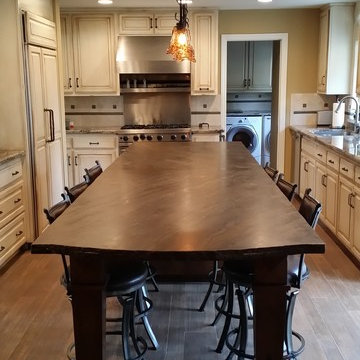
Inspiration for a large transitional u-shaped medium tone wood floor open concept kitchen remodel in Orange County with raised-panel cabinets, distressed cabinets, an island, an undermount sink, granite countertops, white backsplash, ceramic backsplash and white appliances
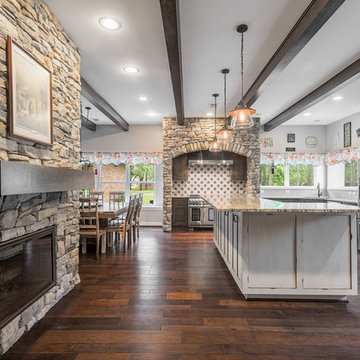
Example of a large mountain style l-shaped dark wood floor and brown floor open concept kitchen design in Houston with an undermount sink, shaker cabinets, distressed cabinets, granite countertops, multicolored backsplash, ceramic backsplash, stainless steel appliances and an island
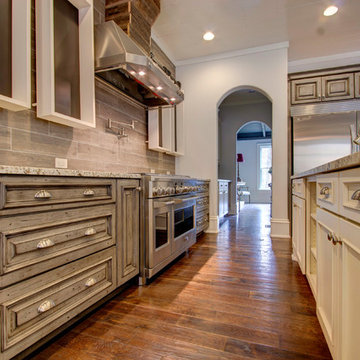
Photography by Aaron Price
Open concept kitchen - large transitional u-shaped medium tone wood floor open concept kitchen idea in Raleigh with a farmhouse sink, raised-panel cabinets, distressed cabinets, granite countertops, brown backsplash, ceramic backsplash, stainless steel appliances and an island
Open concept kitchen - large transitional u-shaped medium tone wood floor open concept kitchen idea in Raleigh with a farmhouse sink, raised-panel cabinets, distressed cabinets, granite countertops, brown backsplash, ceramic backsplash, stainless steel appliances and an island
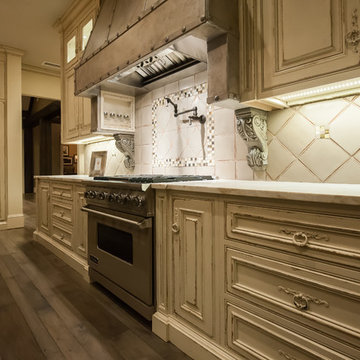
Joseph Teplitz of Press1Photos, LLC
Example of a huge mountain style u-shaped light wood floor eat-in kitchen design in Other with raised-panel cabinets, distressed cabinets, beige backsplash, stainless steel appliances, an island, an undermount sink, marble countertops and ceramic backsplash
Example of a huge mountain style u-shaped light wood floor eat-in kitchen design in Other with raised-panel cabinets, distressed cabinets, beige backsplash, stainless steel appliances, an island, an undermount sink, marble countertops and ceramic backsplash
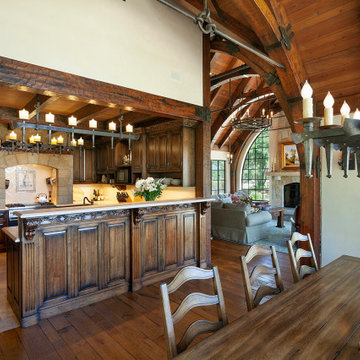
Old World European, Country Cottage. Three separate cottages make up this secluded village over looking a private lake in an old German, English, and French stone villa style. Hand scraped arched trusses, wide width random walnut plank flooring, distressed dark stained raised panel cabinetry, and hand carved moldings make these traditional farmhouse cottage buildings look like they have been here for 100s of years. Newly built of old materials, and old traditional building methods, including arched planked doors, leathered stone counter tops, stone entry, wrought iron straps, and metal beam straps. The Lake House is the first, a Tudor style cottage with a slate roof, 2 bedrooms, view filled living room open to the dining area, all overlooking the lake. The Carriage Home fills in when the kids come home to visit, and holds the garage for the whole idyllic village. This cottage features 2 bedrooms with on suite baths, a large open kitchen, and an warm, comfortable and inviting great room. All overlooking the lake. The third structure is the Wheel House, running a real wonderful old water wheel, and features a private suite upstairs, and a work space downstairs. All homes are slightly different in materials and color, including a few with old terra cotta roofing. Project Location: Ojai, California. Project designed by Maraya Interior Design. From their beautiful resort town of Ojai, they serve clients in Montecito, Hope Ranch, Malibu and Calabasas, across the tri-county area of Santa Barbara, Ventura and Los Angeles, south to Hidden Hills.
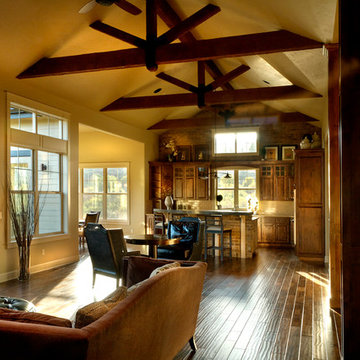
Inspiration for a mid-sized craftsman dark wood floor open concept kitchen remodel in Seattle with raised-panel cabinets, distressed cabinets, granite countertops, beige backsplash, ceramic backsplash, stainless steel appliances and an island
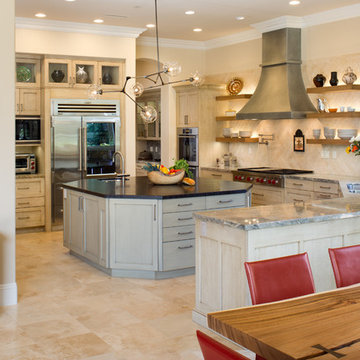
The colors, textures, and emotions of this kitchen were redesigned to better reflect the tastes of the homeowner. The finishes were chosen to blend with the muted coloration of the homeowner’s collection indigenous people’s pottery and artifacts.
Designed By Margaret Dean
Photography by: James Brady
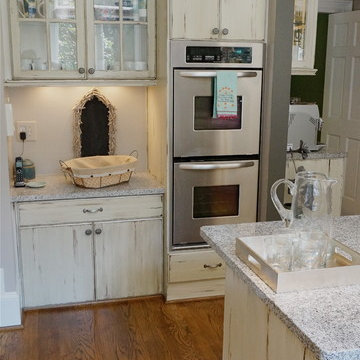
We specialize in Kitchen Makeovers and offer Turn Key Services in Cabinet Refinishing, Lighting,Cabinetry & Modifications, Granite, Backsplash, and Hardwoods. We can customize any room by taking it from Bland to GRAND infusing our Artistic Finishes with the latest in Interior Design. From European to Modern Finishes, make a statement and set your Home apart by Customizing it with Artistic Cabinet Refinishing, Wall & Ceiling Finishes. Photo by Beauti-Faux.
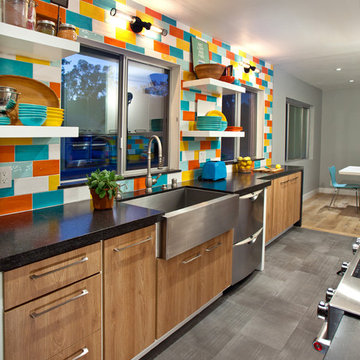
Vintage modern-style kitchen inspired by the home owner's collection of Bauer-ware dishes that were inherited from her grandmother.
A non-load bearing wall was removed between the kitchen and dining area to create additional counter and storage space, as well as a more open and modern aesthetic.
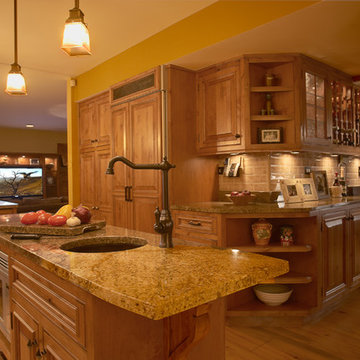
Scott Finscher
Kitchen pantry - mid-sized craftsman l-shaped light wood floor kitchen pantry idea in Chicago with a farmhouse sink, beaded inset cabinets, distressed cabinets, granite countertops, beige backsplash, ceramic backsplash and paneled appliances
Kitchen pantry - mid-sized craftsman l-shaped light wood floor kitchen pantry idea in Chicago with a farmhouse sink, beaded inset cabinets, distressed cabinets, granite countertops, beige backsplash, ceramic backsplash and paneled appliances
Kitchen with Distressed Cabinets and Ceramic Backsplash Ideas
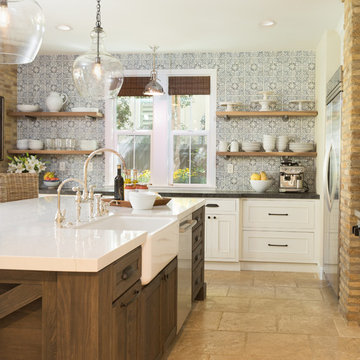
Modern Farmhouse kitchen in Carlsbad, CA
Design and Cabinetry by Bonnie Bagley Catlin
Kitchen Installation by Tomas at Mc Construction
Mid-sized farmhouse u-shaped travertine floor and beige floor open concept kitchen photo in San Diego with a farmhouse sink, recessed-panel cabinets, distressed cabinets, quartz countertops, multicolored backsplash, ceramic backsplash, stainless steel appliances, an island and white countertops
Mid-sized farmhouse u-shaped travertine floor and beige floor open concept kitchen photo in San Diego with a farmhouse sink, recessed-panel cabinets, distressed cabinets, quartz countertops, multicolored backsplash, ceramic backsplash, stainless steel appliances, an island and white countertops
10





