Kitchen with Flat-Panel Cabinets and Soapstone Countertops Ideas
Refine by:
Budget
Sort by:Popular Today
141 - 160 of 2,652 photos
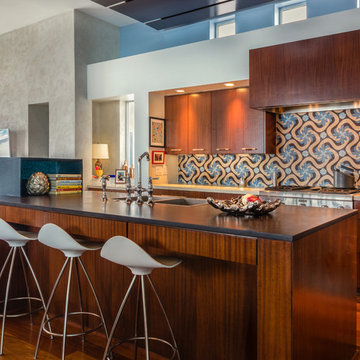
The kitchen’s floating ceiling canopy serves as spatial accent and functional surface. The lacquered wood ceiling draws the interest from the living space, over the powder room, and through to the dining area in the back of the house. It compresses the large living room volume into the kitchen and provides a sound-dampening element that prevents the open atmosphere from becoming too loud. [photo by : emoMedia]
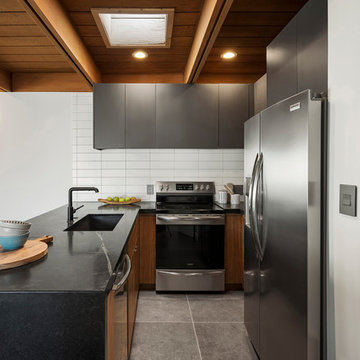
Kitchen - mid-sized modern u-shaped gray floor kitchen idea in Phoenix with an undermount sink, flat-panel cabinets, medium tone wood cabinets, soapstone countertops, white backsplash, ceramic backsplash, stainless steel appliances, a peninsula and black countertops
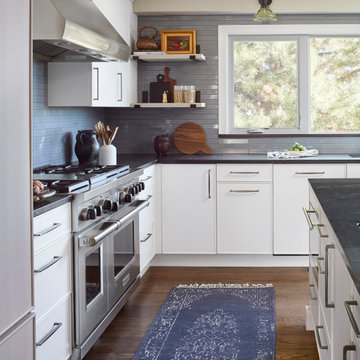
Example of a mid-sized transitional l-shaped medium tone wood floor and brown floor open concept kitchen design in Denver with an undermount sink, flat-panel cabinets, white cabinets, soapstone countertops, blue backsplash, ceramic backsplash, paneled appliances, an island and black countertops
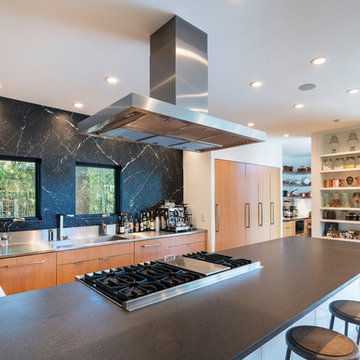
Kitchen remodel
Photography by Ed Caldwell
Inspiration for a mid-sized modern u-shaped beige floor and light wood floor open concept kitchen remodel in San Francisco with an integrated sink, flat-panel cabinets, medium tone wood cabinets, metallic backsplash, stainless steel appliances, an island, gray countertops and soapstone countertops
Inspiration for a mid-sized modern u-shaped beige floor and light wood floor open concept kitchen remodel in San Francisco with an integrated sink, flat-panel cabinets, medium tone wood cabinets, metallic backsplash, stainless steel appliances, an island, gray countertops and soapstone countertops
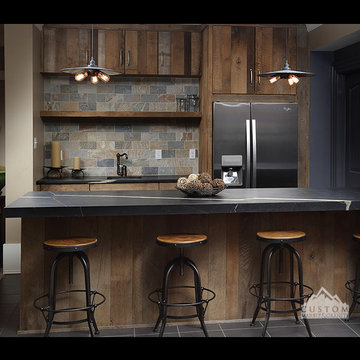
Eat-in kitchen - mid-sized shabby-chic style galley ceramic tile eat-in kitchen idea in Other with a single-bowl sink, flat-panel cabinets, distressed cabinets, soapstone countertops, multicolored backsplash, stone tile backsplash, stainless steel appliances and an island
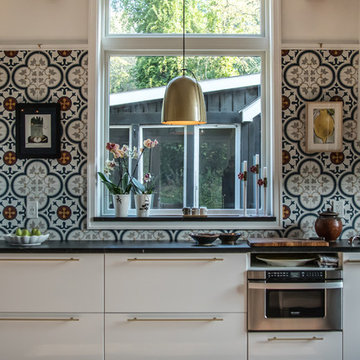
View of big picture window, morning sun.
Ytk Photography
Mid-sized cottage u-shaped brick floor and red floor eat-in kitchen photo with an undermount sink, flat-panel cabinets, white cabinets, soapstone countertops, multicolored backsplash, cement tile backsplash, stainless steel appliances and no island
Mid-sized cottage u-shaped brick floor and red floor eat-in kitchen photo with an undermount sink, flat-panel cabinets, white cabinets, soapstone countertops, multicolored backsplash, cement tile backsplash, stainless steel appliances and no island
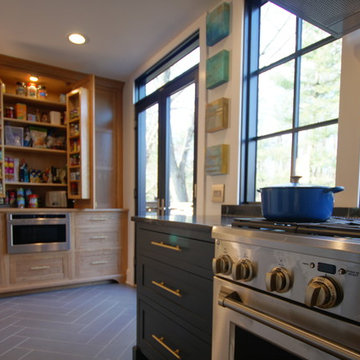
A Modern Farmhouse Kitchen remodel with subtle industrial styling, clean lines, texture and simple elegance Custom Cabinetry by Castleman Carpentry
- Pantry Cabinetry puts everything at hands reach
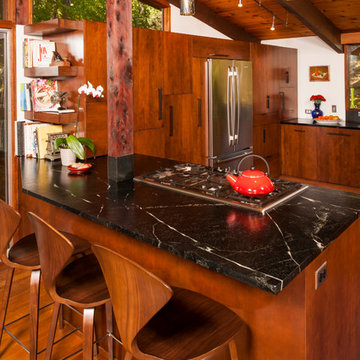
Steven Paul Whitsitt
Inspiration for a mid-sized contemporary u-shaped cork floor eat-in kitchen remodel in Raleigh with a double-bowl sink, flat-panel cabinets, medium tone wood cabinets, soapstone countertops, stainless steel appliances and a peninsula
Inspiration for a mid-sized contemporary u-shaped cork floor eat-in kitchen remodel in Raleigh with a double-bowl sink, flat-panel cabinets, medium tone wood cabinets, soapstone countertops, stainless steel appliances and a peninsula
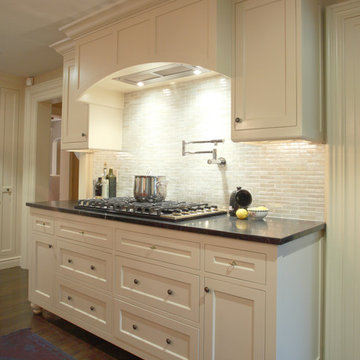
Recycled glass tile adds a touch of sparkle to this functional cooks kitchen.
This eco-friendly renovation of a 1780’s farmhouse kitchen was an exciting challenge. Every aspect of the design was focused on minimizing our carbon footprint and maximizing efficiency.
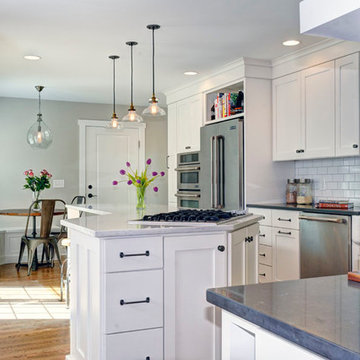
Eat-in kitchen - large modern l-shaped medium tone wood floor eat-in kitchen idea in Columbus with a farmhouse sink, flat-panel cabinets, white cabinets, soapstone countertops, white backsplash, glass tile backsplash and an island
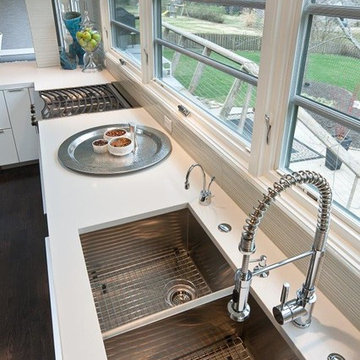
Open concept kitchen - mid-sized contemporary l-shaped dark wood floor open concept kitchen idea in Kansas City with a double-bowl sink, flat-panel cabinets, white cabinets, soapstone countertops, stainless steel appliances and an island
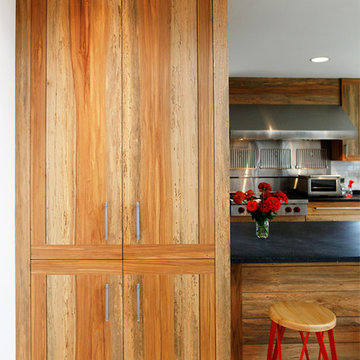
Modern Loft designed and built by Sullivan Building & Design Group.
Kitchen Cabinetry built by Cider Press Woodworks, made from sustainably harvested Ecuadorian hardwood.
Photo credit: Kathleen Connally
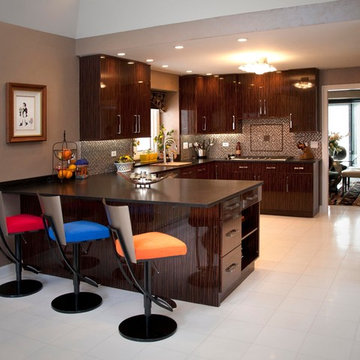
Example of a mid-sized transitional u-shaped ceramic tile enclosed kitchen design in Chicago with a double-bowl sink, flat-panel cabinets, brown cabinets, soapstone countertops, multicolored backsplash, mosaic tile backsplash, stainless steel appliances and a peninsula
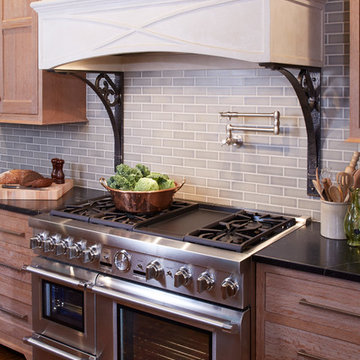
A gorgeous hood vent could be the perfect design boost to your kitchen. To see one incorporated in this kitchen and our other projects, check out our website's gallery!
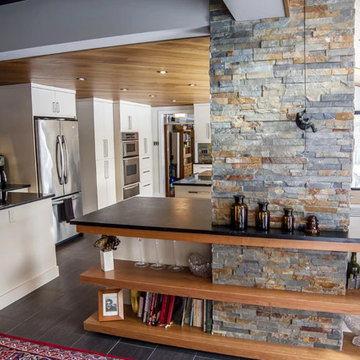
Mid-sized mountain style single-wall porcelain tile and gray floor enclosed kitchen photo in New York with an undermount sink, flat-panel cabinets, white cabinets, soapstone countertops and two islands

Photo by Kati Mallory.
Inspiration for a small timeless l-shaped concrete floor and gray floor open concept kitchen remodel in Little Rock with a single-bowl sink, flat-panel cabinets, white cabinets, soapstone countertops, white backsplash, marble backsplash, paneled appliances, an island and green countertops
Inspiration for a small timeless l-shaped concrete floor and gray floor open concept kitchen remodel in Little Rock with a single-bowl sink, flat-panel cabinets, white cabinets, soapstone countertops, white backsplash, marble backsplash, paneled appliances, an island and green countertops
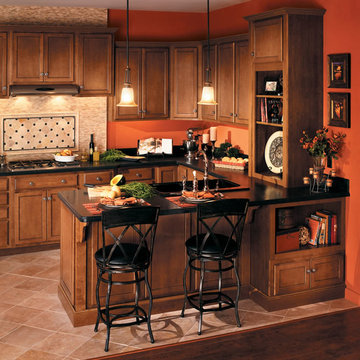
Quality Cabinets. Door Style Seacrest2. Wood Species Birch. Finish Clove with Licorice Glaze.
Trinity Home Design Center is Proud to be partnered with Quality Cabinets.
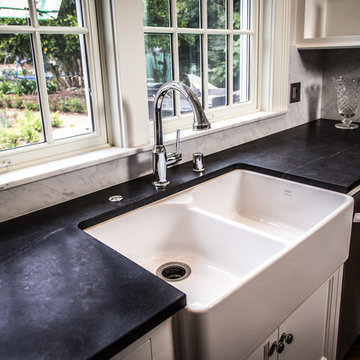
Soapstone countertops with farmhouse sink provide a beautiful base for a flowing Carrara Marble backsplash and window sill. Full backsplash flows together seamlessly for a calming finished product.
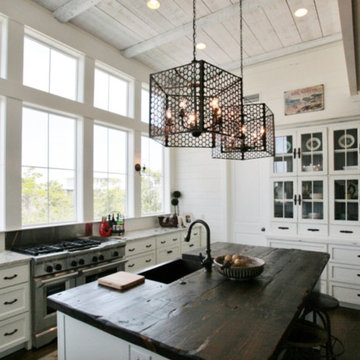
Silver Gray Cabinets barnwood island salvaged lumber counter top
Example of a large country l-shaped light wood floor and brown floor eat-in kitchen design in Seattle with a farmhouse sink, flat-panel cabinets, light wood cabinets, soapstone countertops, white backsplash, ceramic backsplash, stainless steel appliances, an island and gray countertops
Example of a large country l-shaped light wood floor and brown floor eat-in kitchen design in Seattle with a farmhouse sink, flat-panel cabinets, light wood cabinets, soapstone countertops, white backsplash, ceramic backsplash, stainless steel appliances, an island and gray countertops
Kitchen with Flat-Panel Cabinets and Soapstone Countertops Ideas
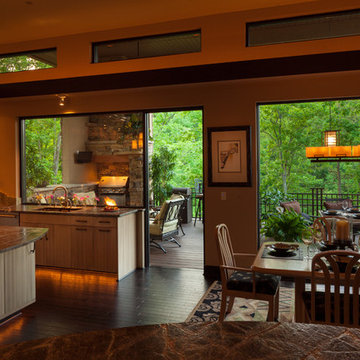
Eat-in kitchen - contemporary l-shaped medium tone wood floor eat-in kitchen idea in Other with an undermount sink, flat-panel cabinets, light wood cabinets, soapstone countertops, gray backsplash, stone slab backsplash, stainless steel appliances and an island
8





